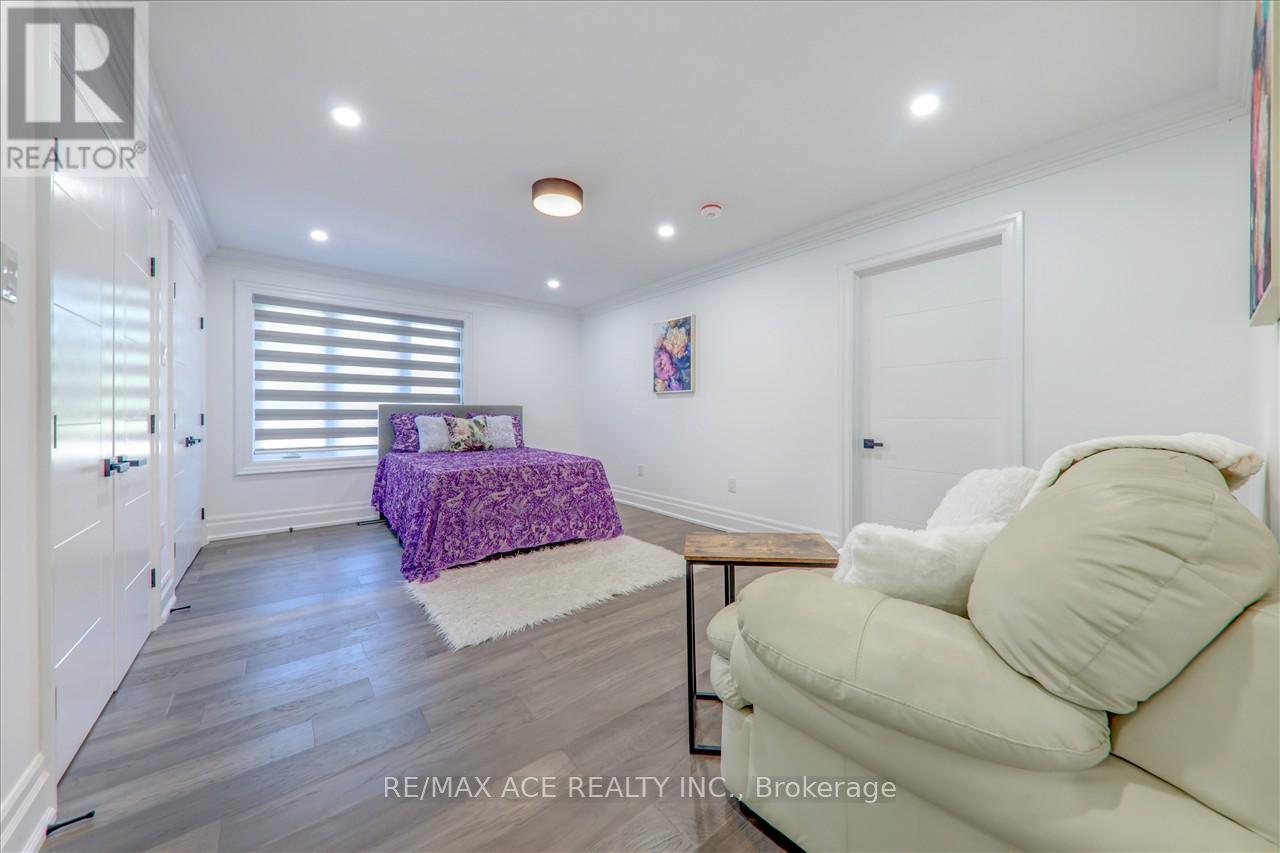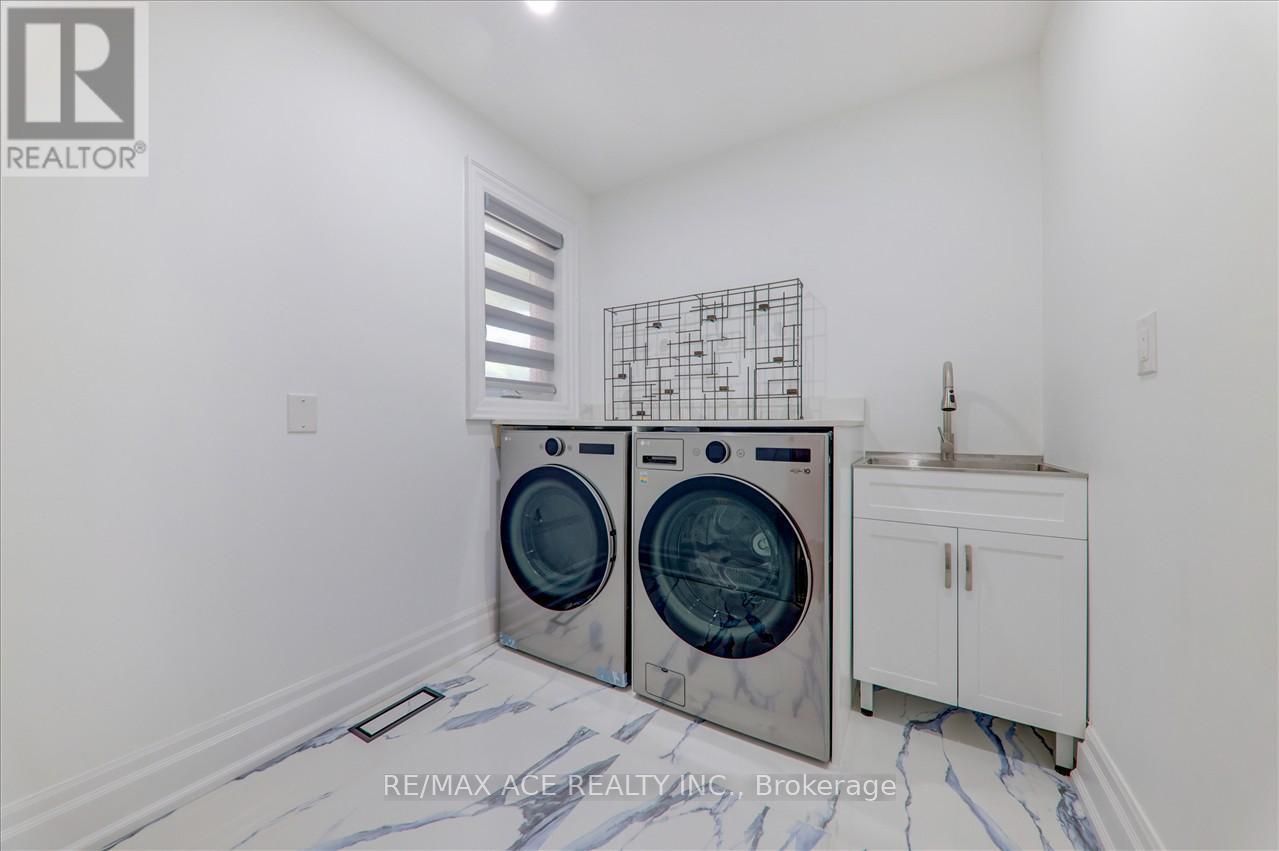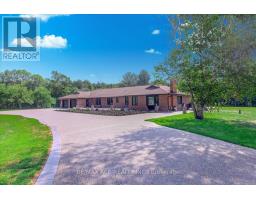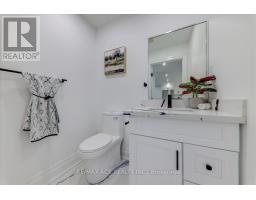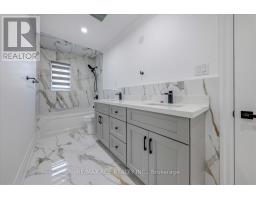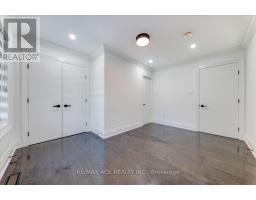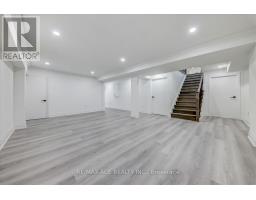3589 Tooley Road Clarington, Ontario L1E 2G9
$2,299,100
"Welcome to this exquisite custom-built bungalow, nestled on a sprawling 2.17-acre lot. This luxurious property boasts 5 spacious bedrooms, an open-concept layout, and 4 full bathrooms plus a powder room. The heart of the home is the modern open kitchen, fully upgraded with high-end finishes and top-brand appliances, perfect for both family gatherings and entertaining. The professionally finished basement adds tremendous value, featuring 3 generously sized bedrooms, a second kitchen, and 2.5 bathrooms, offering incredible potential for rental income or multi-generational living. The property combines privacy and serenity with proximity to all essential amenities, making it a perfect retreat for anyone seeking upscale living in a prime location. Don't miss the opportunity to own this one-of-a-kind dream home!" Professionally finished basement apartment, fully equipped with all appliances. Attached 4-car parking spaces, plus an additional 20 parking spots on an exposed concrete driveway. Fully landscaped backyard featuring stamped concrete, fresh new grass, and a brand-new well. Large, cleaned septic tank for efficient wastewater management. Spacious garden house located at the back of the property. (id:50886)
Property Details
| MLS® Number | E11903110 |
| Property Type | Single Family |
| Community Name | Courtice |
| Amenities Near By | Hospital, Park, Schools |
| Community Features | School Bus |
| Parking Space Total | 16 |
Building
| Bathroom Total | 8 |
| Bedrooms Above Ground | 5 |
| Bedrooms Below Ground | 3 |
| Bedrooms Total | 8 |
| Appliances | Garage Door Opener Remote(s), Cooktop, Dishwasher, Dryer, Cooktop - Gas, Oven, Stove, Washer, Refrigerator |
| Architectural Style | Bungalow |
| Basement Features | Apartment In Basement, Separate Entrance |
| Basement Type | N/a |
| Construction Style Attachment | Detached |
| Cooling Type | Central Air Conditioning |
| Exterior Finish | Brick |
| Fireplace Present | Yes |
| Flooring Type | Hardwood, Laminate, Porcelain Tile |
| Foundation Type | Concrete |
| Half Bath Total | 2 |
| Heating Fuel | Natural Gas |
| Heating Type | Forced Air |
| Stories Total | 1 |
| Size Interior | 3,000 - 3,500 Ft2 |
| Type | House |
| Utility Water | Drilled Well |
Parking
| Attached Garage |
Land
| Acreage | Yes |
| Land Amenities | Hospital, Park, Schools |
| Sewer | Septic System |
| Size Depth | 463 Ft ,7 In |
| Size Frontage | 246 Ft ,3 In |
| Size Irregular | 246.3 X 463.6 Ft ; 246.3x463.57 & 292.24x306.28ft=2.178acre |
| Size Total Text | 246.3 X 463.6 Ft ; 246.3x463.57 & 292.24x306.28ft=2.178acre|2 - 4.99 Acres |
| Zoning Description | Residential |
Rooms
| Level | Type | Length | Width | Dimensions |
|---|---|---|---|---|
| Basement | Living Room | 3.6 m | 4.87 m | 3.6 m x 4.87 m |
| Basement | Bedroom | 3.86 m | 6.4 m | 3.86 m x 6.4 m |
| Basement | Family Room | 5.19 m | 7.67 m | 5.19 m x 7.67 m |
| Main Level | Family Room | 4.56 m | 6.93 m | 4.56 m x 6.93 m |
| Main Level | Kitchen | 4.56 m | 5.56 m | 4.56 m x 5.56 m |
| Main Level | Dining Room | 2.98 m | 7.82 m | 2.98 m x 7.82 m |
| Main Level | Living Room | 3.86 m | 6.19 m | 3.86 m x 6.19 m |
| Main Level | Primary Bedroom | 4.51 m | 5.38 m | 4.51 m x 5.38 m |
| Main Level | Bedroom 2 | 3.83 m | 3.39 m | 3.83 m x 3.39 m |
| Main Level | Bedroom 3 | 4.16 m | 3.4 m | 4.16 m x 3.4 m |
| Main Level | Bedroom 4 | 4.99 m | 3.72 m | 4.99 m x 3.72 m |
| Main Level | Bedroom 5 | 4.99 m | 4.28 m | 4.99 m x 4.28 m |
Utilities
| Cable | Available |
https://www.realtor.ca/real-estate/27758618/3589-tooley-road-clarington-courtice-courtice
Contact Us
Contact us for more information
Selvan Kasipillai
Broker of Record
www.remaxace.com
1286 Kennedy Road Unit 3
Toronto, Ontario M1P 2L5
(416) 270-1111
(416) 270-7000
www.remaxace.com
Neethan Selvan
Salesperson
1286 Kennedy Road Unit 3
Toronto, Ontario M1P 2L5
(416) 270-1111
(416) 270-7000
www.remaxace.com
















