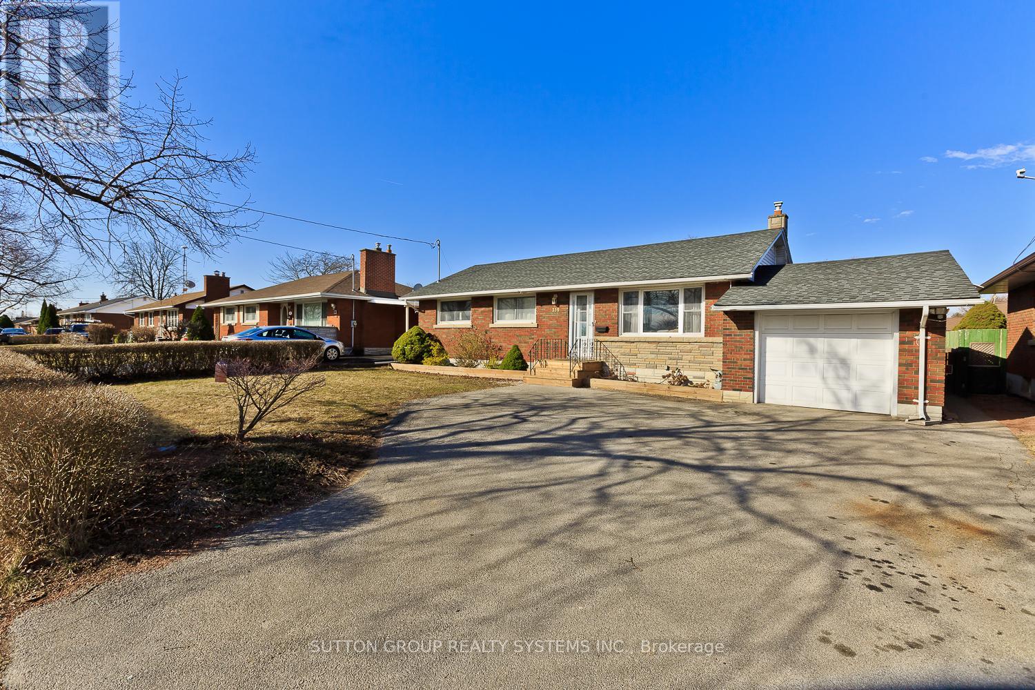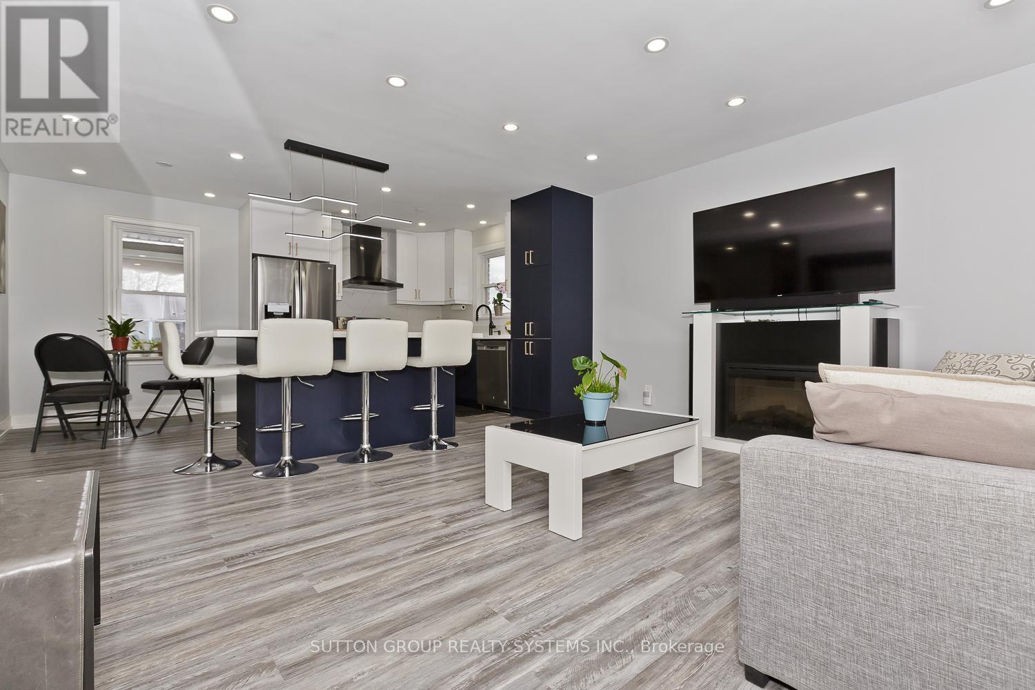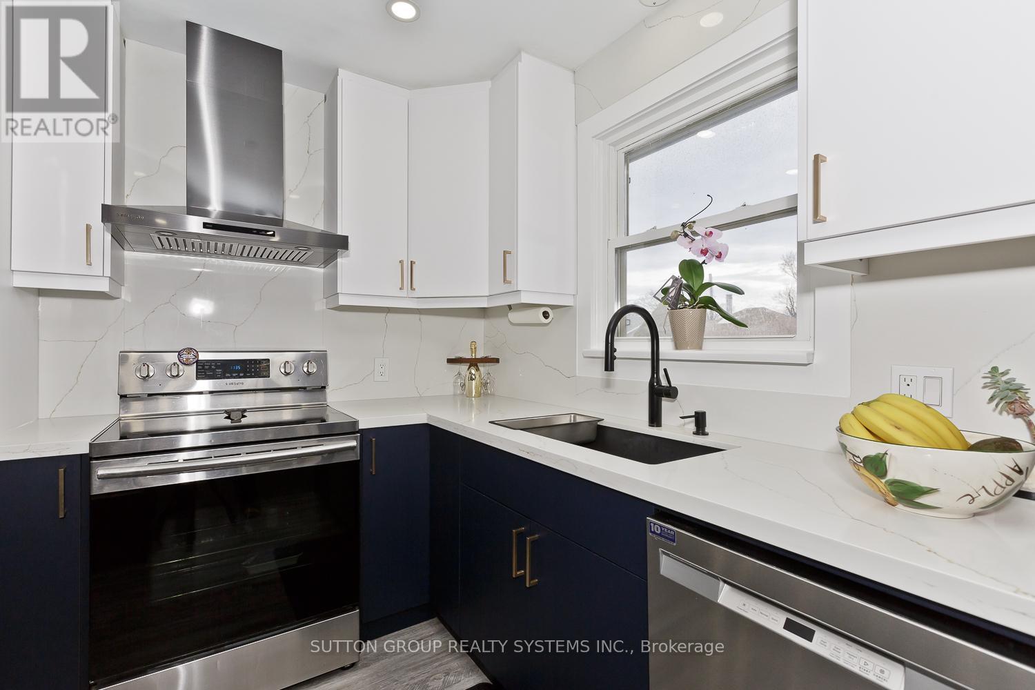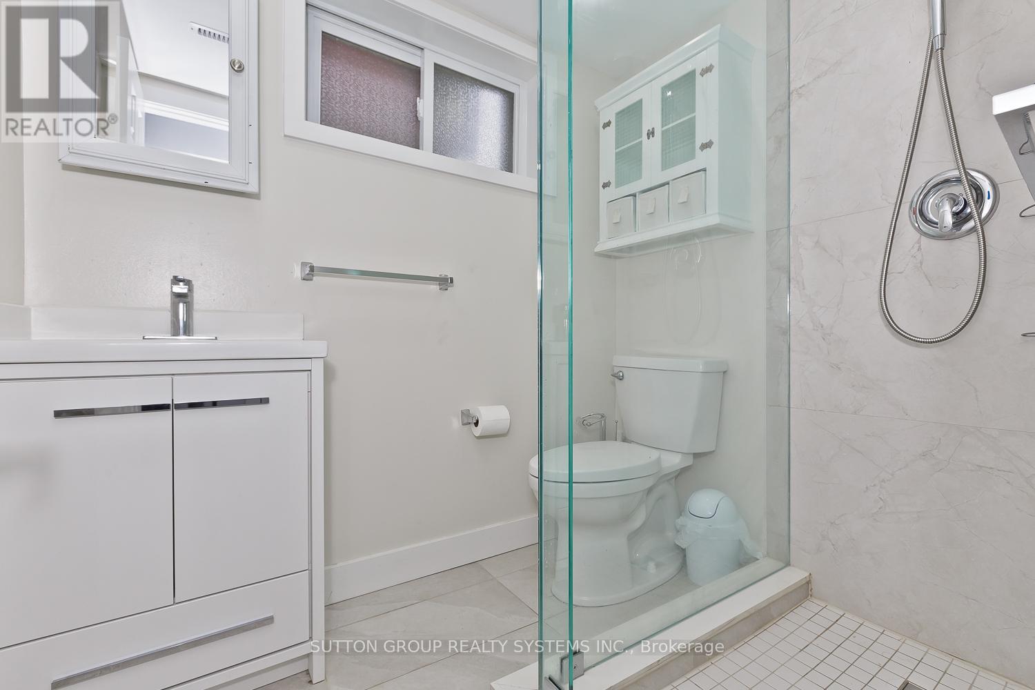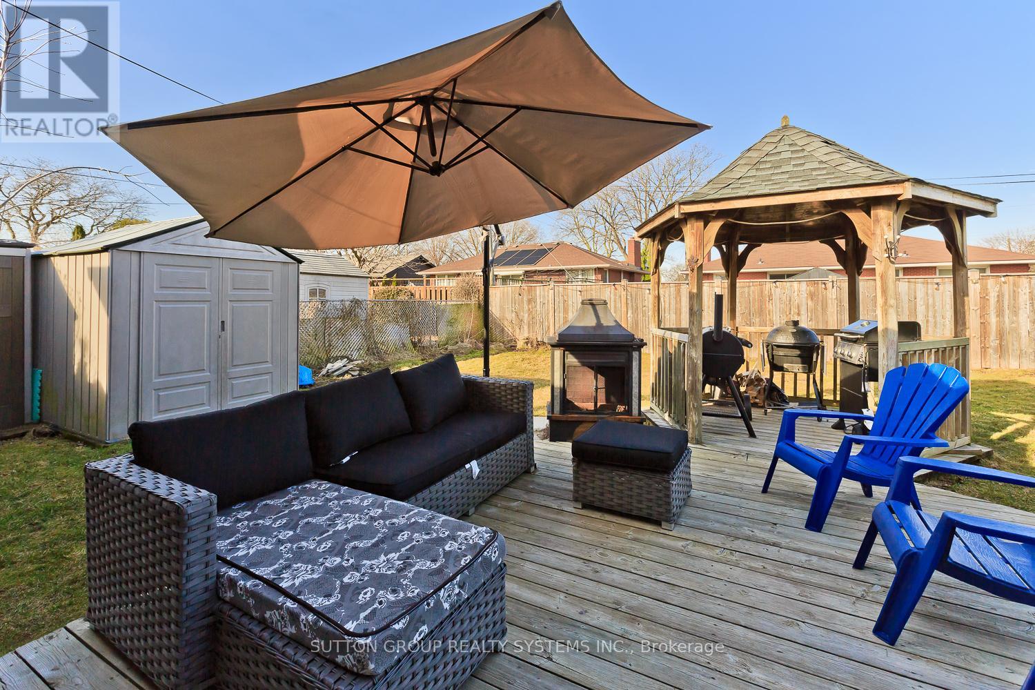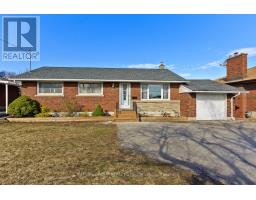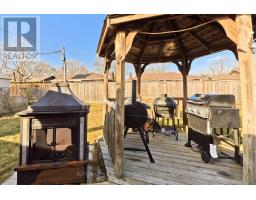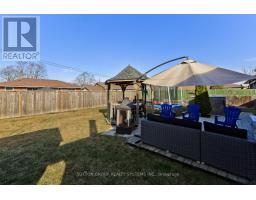359 Bunting Road St. Catharines, Ontario L2M 3Y5
$709,000
Fully Renovated Bungalow in a Highly Desirable North St. Catharines Neighborhood! This fully renovated bungalow features a modern open-concept design, highlighted by a stunning designer kitchen with a massive quartz island and sleek countertops. The spacious living room and eat-in kitchen create a perfect flow for entertaining and everyday living. The home offers 3 generously sized bedrooms and 3 full bathrooms, including a luxurious master ensuite with a full bath. Smooth ceilings and pot lights throughout add to the home's stylish, contemporary appeal. The fully finished basement has its own separate entrance and is an ideal space for in-laws or rental income potential. It includes a large bedroom, a great room, kitchen, full bathroom and a magnificent bonus of finished laundry room with plenty of storage space. Step outside into the massive backyard, where you'll find a custom-built gazebo perfect for relaxing or entertaining and a good size storage shed. The property also includes a garage and ample parking on the driveway. Located just one block from the canal on a quiet, tree-lined street, this home is within walking distance of pharmacies, supermarkets, restaurants, schools, and parks. It's an incredible opportunity in one of North St. Catharines' most sought-after neighborhoods! THis property is a must see. (id:50886)
Property Details
| MLS® Number | X12034737 |
| Property Type | Single Family |
| Community Name | 444 - Carlton/Bunting |
| Amenities Near By | Public Transit |
| Features | Gazebo, In-law Suite |
| Parking Space Total | 4 |
Building
| Bathroom Total | 3 |
| Bedrooms Above Ground | 3 |
| Bedrooms Below Ground | 1 |
| Bedrooms Total | 4 |
| Appliances | Garage Door Opener Remote(s), Water Heater, Water Meter, Dryer, Stove, Washer, Refrigerator |
| Architectural Style | Bungalow |
| Basement Development | Finished |
| Basement Features | Separate Entrance |
| Basement Type | N/a (finished) |
| Construction Style Attachment | Detached |
| Cooling Type | Central Air Conditioning |
| Exterior Finish | Brick |
| Foundation Type | Block |
| Heating Fuel | Natural Gas |
| Heating Type | Forced Air |
| Stories Total | 1 |
| Size Interior | 700 - 1,100 Ft2 |
| Type | House |
| Utility Water | Municipal Water |
Parking
| Attached Garage | |
| Garage |
Land
| Acreage | No |
| Land Amenities | Public Transit |
| Sewer | Sanitary Sewer |
| Size Depth | 110 Ft |
| Size Frontage | 60 Ft |
| Size Irregular | 60 X 110 Ft |
| Size Total Text | 60 X 110 Ft |
Rooms
| Level | Type | Length | Width | Dimensions |
|---|---|---|---|---|
| Basement | Bedroom 4 | 3.4 m | 3.12 m | 3.4 m x 3.12 m |
| Basement | Laundry Room | 1.65 m | 2.41 m | 1.65 m x 2.41 m |
| Basement | Kitchen | 3.35 m | 1.52 m | 3.35 m x 1.52 m |
| Basement | Great Room | 6.1 m | 6.71 m | 6.1 m x 6.71 m |
| Basement | Bathroom | 1.96 m | 1.65 m | 1.96 m x 1.65 m |
| Main Level | Kitchen | 3.35 m | 6.1 m | 3.35 m x 6.1 m |
| Main Level | Living Room | 6.1 m | 3.35 m | 6.1 m x 3.35 m |
| Main Level | Primary Bedroom | 1 m | 14 m | 1 m x 14 m |
| Main Level | Bedroom 2 | 3.4 m | 3.12 m | 3.4 m x 3.12 m |
| Main Level | Bedroom 3 | 2.64 m | 3.12 m | 2.64 m x 3.12 m |
| Main Level | Bathroom | 2.44 m | 3.05 m | 2.44 m x 3.05 m |
| Main Level | Bathroom | 1.52 m | 3.05 m | 1.52 m x 3.05 m |
Contact Us
Contact us for more information
Manuel Jaramillo
Salesperson
(416) 669-3976
1542 Dundas Street West
Mississauga, Ontario L5C 1E4
(905) 896-3333
(905) 848-5327
www.searchtorontohomes.com


