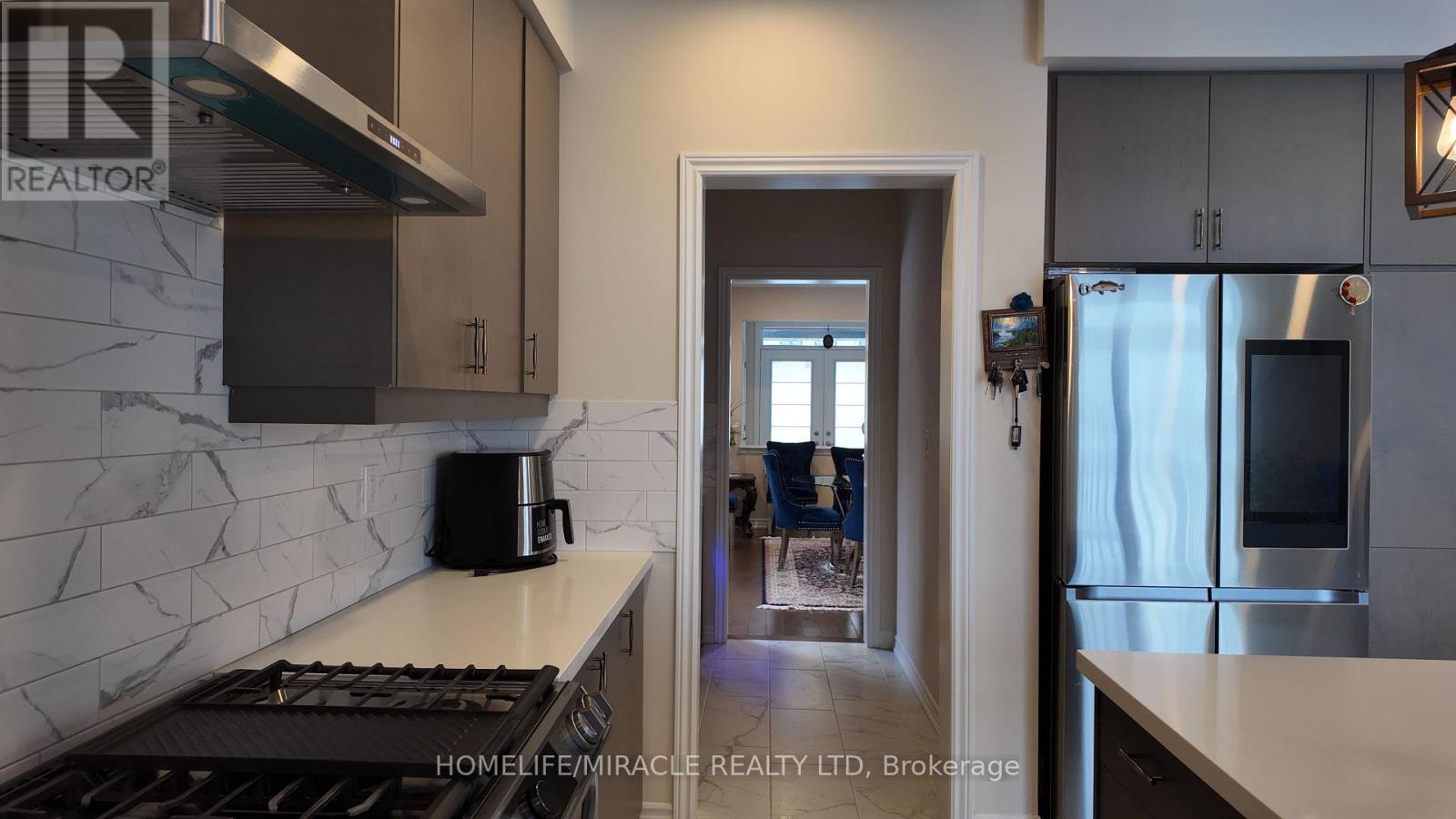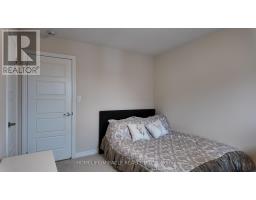359 Danny Wheeler Boulevard Georgina, Ontario L4P 0K2
4 Bedroom
4 Bathroom
2,500 - 3,000 ft2
Fireplace
Central Air Conditioning
Forced Air
$1,388,000
Bright & Spacious 4 Bedroom Detached, Added $100,000 Premium Lot. Back Yard Overlooking a Pond. Located In The Prestigious Community Of Georgina Heights. Double Door Entry, Over $100K Spent In Renovation and Upgrades. Upgraded Piano Staircase w. Wrought Iron. Master Bedroom Ensuite. Large Kitchen with Island and Pantry. Walk-Out Basement. This Property Is Tastefully Staged To Better Showcase The Potentials. **** EXTRAS **** No Side Walk, Nest Thermostat (id:50886)
Property Details
| MLS® Number | N11937177 |
| Property Type | Single Family |
| Community Name | Keswick North |
| Amenities Near By | Beach, Hospital, Park, Place Of Worship |
| Equipment Type | Water Heater - Gas |
| Parking Space Total | 6 |
| Rental Equipment Type | Water Heater - Gas |
Building
| Bathroom Total | 4 |
| Bedrooms Above Ground | 4 |
| Bedrooms Total | 4 |
| Amenities | Fireplace(s) |
| Appliances | Dishwasher, Dryer, Refrigerator, Stove, Washer, Window Coverings |
| Basement Features | Walk Out |
| Basement Type | Full |
| Construction Style Attachment | Detached |
| Cooling Type | Central Air Conditioning |
| Exterior Finish | Stone, Stucco |
| Fire Protection | Smoke Detectors |
| Fireplace Present | Yes |
| Flooring Type | Hardwood, Ceramic, Carpeted |
| Foundation Type | Insulated Concrete Forms |
| Half Bath Total | 1 |
| Heating Fuel | Natural Gas |
| Heating Type | Forced Air |
| Stories Total | 2 |
| Size Interior | 2,500 - 3,000 Ft2 |
| Type | House |
| Utility Water | Municipal Water |
Parking
| Attached Garage |
Land
| Acreage | No |
| Land Amenities | Beach, Hospital, Park, Place Of Worship |
| Sewer | Sanitary Sewer |
| Size Depth | 98 Ft ,7 In |
| Size Frontage | 39 Ft ,4 In |
| Size Irregular | 39.4 X 98.6 Ft |
| Size Total Text | 39.4 X 98.6 Ft |
| Surface Water | Lake/pond |
Rooms
| Level | Type | Length | Width | Dimensions |
|---|---|---|---|---|
| Second Level | Primary Bedroom | 5.12 m | 3.96 m | 5.12 m x 3.96 m |
| Second Level | Bedroom 2 | 3.35 m | 3.29 m | 3.35 m x 3.29 m |
| Second Level | Bedroom 3 | 3.96 m | 3.72 m | 3.96 m x 3.72 m |
| Second Level | Bedroom 4 | 4.08 m | 3.96 m | 4.08 m x 3.96 m |
| Second Level | Laundry Room | 2.8 m | 3.9 m | 2.8 m x 3.9 m |
| Basement | Recreational, Games Room | 5.8 m | 4.9 m | 5.8 m x 4.9 m |
| Main Level | Living Room | 5.12 m | 3.3 m | 5.12 m x 3.3 m |
| Main Level | Dining Room | 5.12 m | 3.6 m | 5.12 m x 3.6 m |
| Main Level | Family Room | 3.66 m | 5.18 m | 3.66 m x 5.18 m |
| Main Level | Kitchen | 2.44 m | 4.39 m | 2.44 m x 4.39 m |
| Main Level | Eating Area | 2.88 m | 4.39 m | 2.88 m x 4.39 m |
Utilities
| Cable | Installed |
| Sewer | Installed |
Contact Us
Contact us for more information
Ali Ahmad
Salesperson
Homelife/miracle Realty Ltd
11a-5010 Steeles Ave. West
Toronto, Ontario M9V 5C6
11a-5010 Steeles Ave. West
Toronto, Ontario M9V 5C6
(416) 747-9777
(416) 747-7135
www.homelifemiracle.com/











































