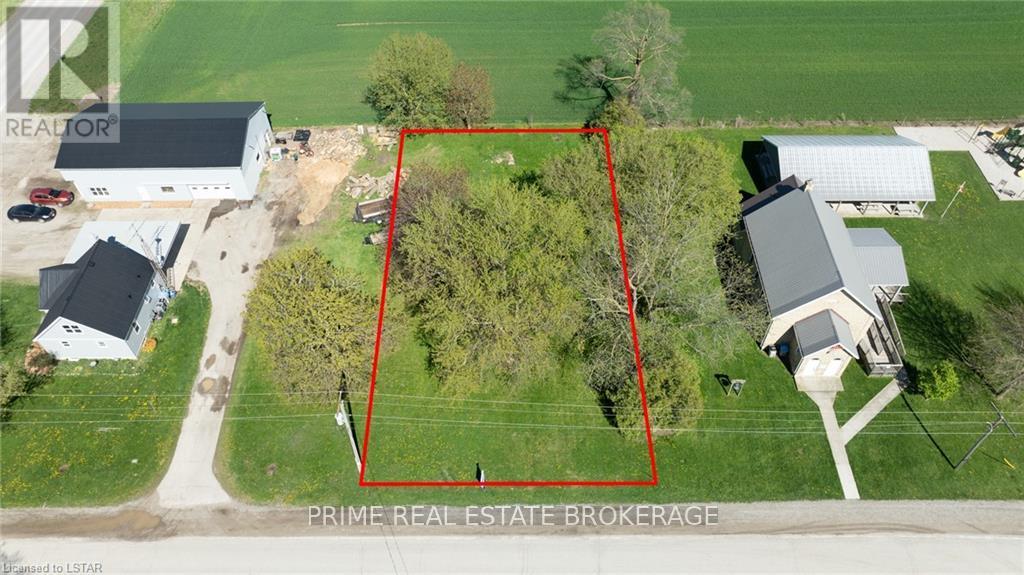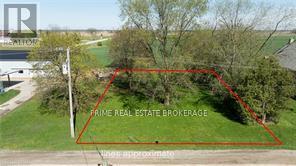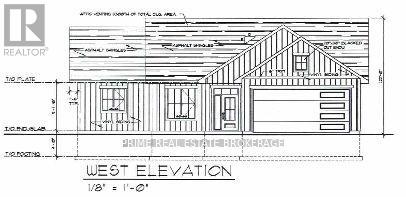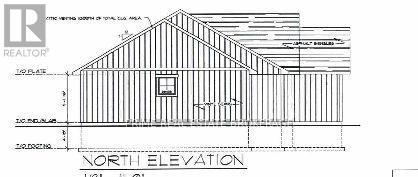35924b Corbett Road North Middlesex, Ontario N0M 2K0
$699,000
Discover the perfect balance of country charm and coastal convenience with this brand-new build located in the peaceful hamlet of Corbett, just 10 minutes from Grand Bend beach and spectacular sunsets, and an easy 40-minute commute to London. This thoughtfully designed home offers some flexibility in the layout, allowing adjustments to the plan if the building is not yet in progress. This home maximized convenience with three generous bedrooms, along with a mudroom and a utility/laundry room ensure plenty of room for guests, family, and additional storage. Spend your days embracing the tranquility of rural living, while enjoying quick access to GrandBend's vibrant amenities, Bayfield's boutique shops and unique dining options, and the natural beauty of the surrounding countryside. Whether you're seeking a quiet retreat or a modern rural residence, Corbett delivers the ideal setting for your next chapter. (id:50886)
Property Details
| MLS® Number | X8300568 |
| Property Type | Single Family |
| Community Name | Rural North Middlesex |
| Amenities Near By | Beach, Golf Nearby |
| Community Features | School Bus |
| Features | Flat Site, Carpet Free |
| Parking Space Total | 4 |
Building
| Bathroom Total | 2 |
| Bedrooms Above Ground | 3 |
| Bedrooms Total | 3 |
| Appliances | Water Heater |
| Architectural Style | Bungalow |
| Basement Type | None |
| Construction Style Attachment | Detached |
| Cooling Type | Central Air Conditioning |
| Exterior Finish | Stone, Vinyl Siding |
| Fire Protection | Smoke Detectors |
| Fireplace Present | Yes |
| Fireplace Total | 1 |
| Foundation Type | Concrete, Slab |
| Heating Fuel | Natural Gas |
| Heating Type | Forced Air |
| Stories Total | 1 |
| Size Interior | 1,100 - 1,500 Ft2 |
| Type | House |
| Utility Water | Municipal Water |
Parking
| Attached Garage |
Land
| Acreage | No |
| Land Amenities | Beach, Golf Nearby |
| Sewer | Septic System |
| Size Depth | 128 Ft ,3 In |
| Size Frontage | 84 Ft |
| Size Irregular | 84 X 128.3 Ft |
| Size Total Text | 84 X 128.3 Ft |
| Zoning Description | Hc/hr |
Rooms
| Level | Type | Length | Width | Dimensions |
|---|---|---|---|---|
| Main Level | Primary Bedroom | 4.67 m | 3.73 m | 4.67 m x 3.73 m |
| Main Level | Living Room | 4.62 m | 5.51 m | 4.62 m x 5.51 m |
| Main Level | Kitchen | 4.62 m | 5.82 m | 4.62 m x 5.82 m |
| Main Level | Bedroom 2 | 2.97 m | 3.68 m | 2.97 m x 3.68 m |
| Main Level | Bedroom 3 | 3.02 m | 3.68 m | 3.02 m x 3.68 m |
| Main Level | Bathroom | 1.55 m | 2.54 m | 1.55 m x 2.54 m |
| Main Level | Bathroom | 2.74 m | 1.85 m | 2.74 m x 1.85 m |
| Main Level | Mud Room | 2.31 m | 2.92 m | 2.31 m x 2.92 m |
| Main Level | Utility Room | 2.31 m | 2.92 m | 2.31 m x 2.92 m |
Contact Us
Contact us for more information
Jon Baker
Salesperson
(519) 473-9992
Jodie Baker
Salesperson
(519) 473-9992
(519) 473-9992









