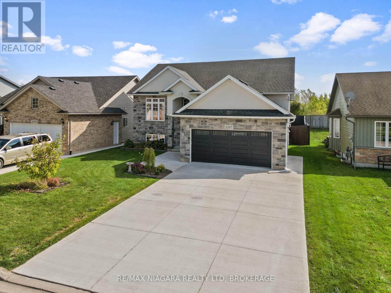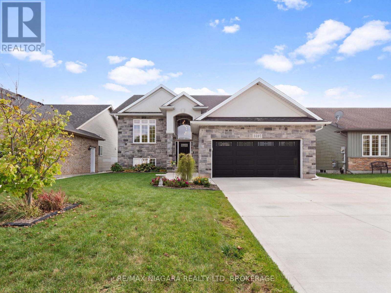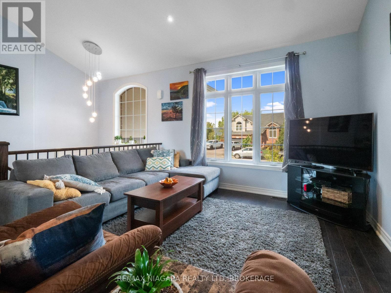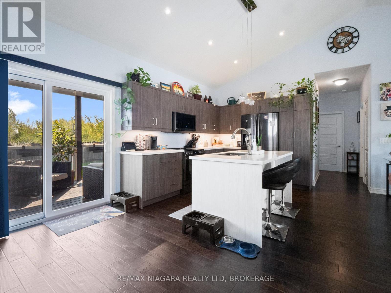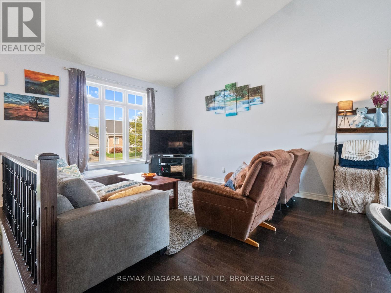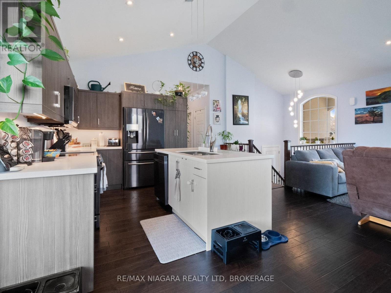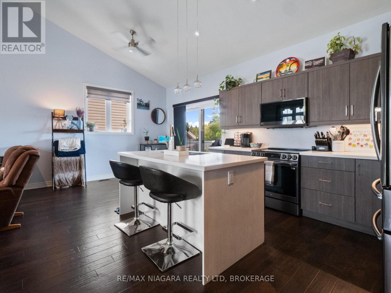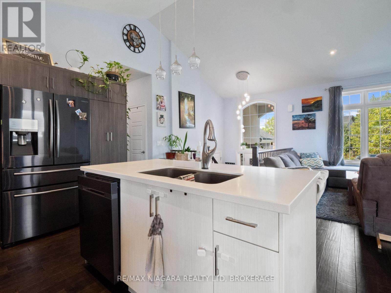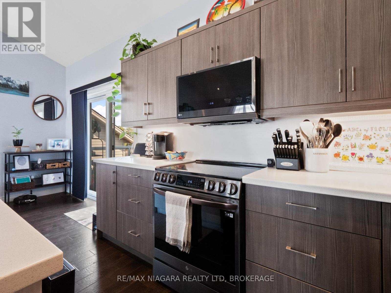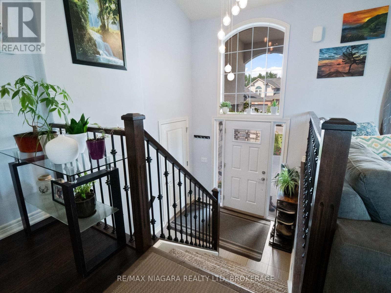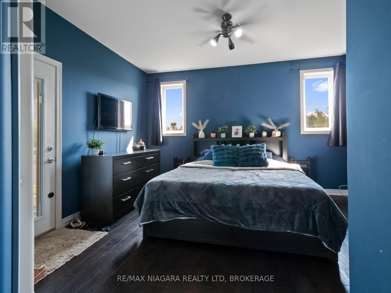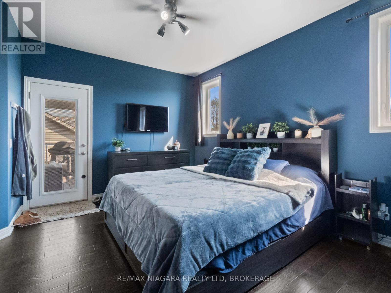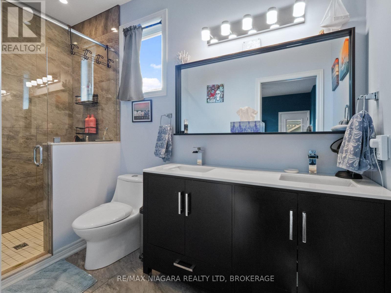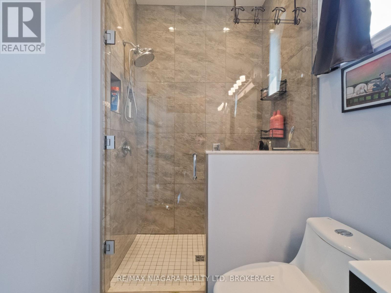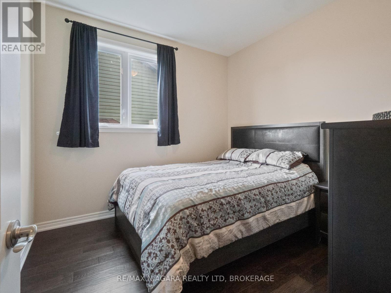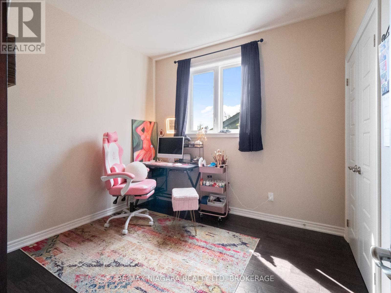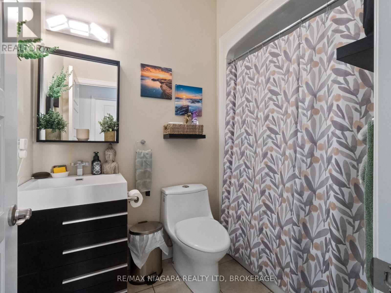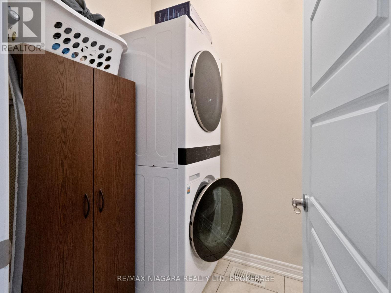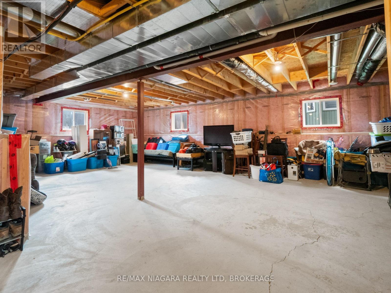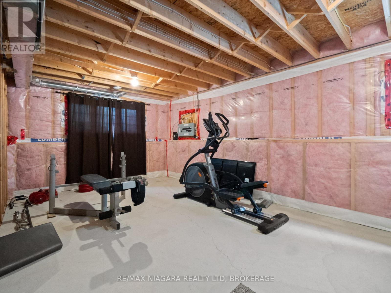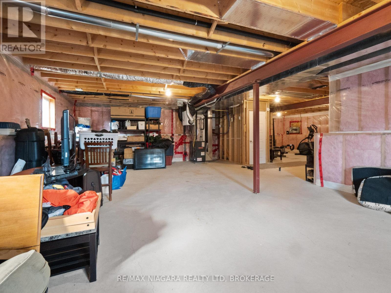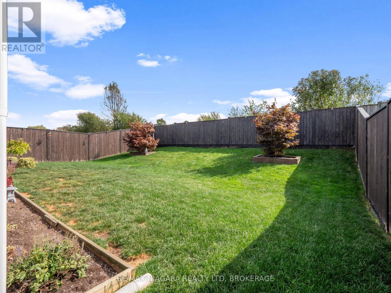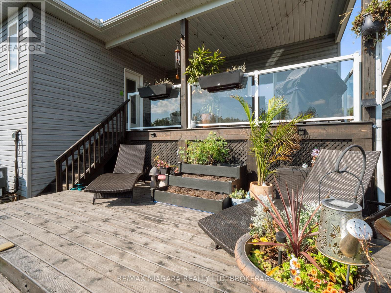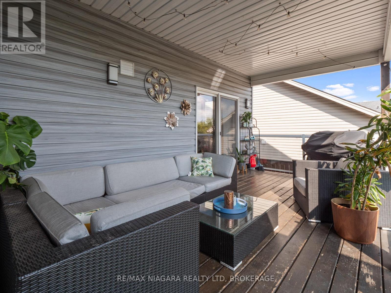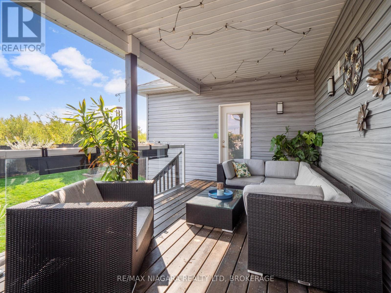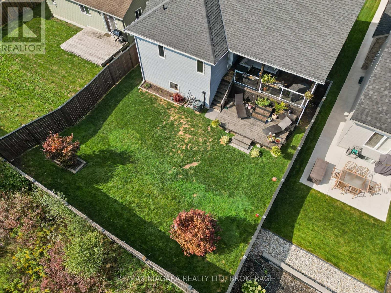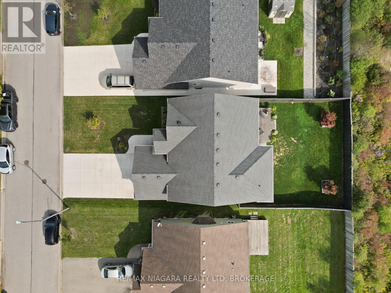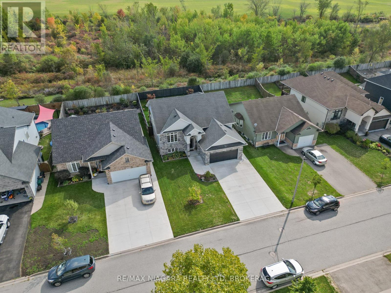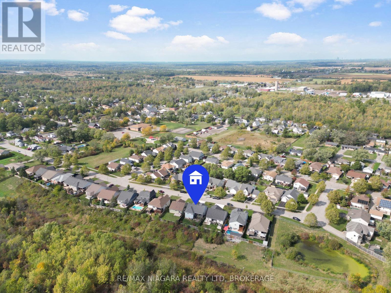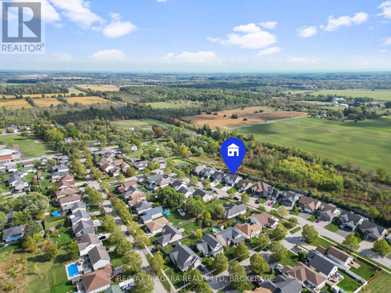3597 Carver Street Fort Erie, Ontario L0S 1S0
$664,900
Located in a quiet, family-friendly neighborhood, this beautifully maintained 3-bedroom, 2-bathroom home offers the perfect mix of comfort, style, and convenience. Inside, you'll find an open-concept main floor with engineered hardwood flooring and large windows that fill the space with natural light. The spacious living and dining areas are ideal for everyday living or entertaining guests. The modern kitchen features custom countertops and included appliances perfect for cooking and hosting. The generous primary suite boasts a walk-in closet, a 4-piece ensuite, and access to a private, covered patio a peaceful retreat to start or end your day. Outside, the fully fenced backyard offers a safe space for kids or pets, plus a lower, secluded patio that's great for BBQs or relaxing evenings. Located just minutes from the QEW, you'll enjoy the quiet charm of Stevensville with easy access to shopping, schools, parks, and restaurants. This move-in-ready home is a perfect place to put down roots. Schedule your viewing today! (id:50886)
Property Details
| MLS® Number | X12431403 |
| Property Type | Single Family |
| Community Name | 328 - Stevensville |
| Amenities Near By | Park |
| Community Features | Community Centre |
| Equipment Type | None |
| Parking Space Total | 6 |
| Rental Equipment Type | None |
| Structure | Deck |
Building
| Bathroom Total | 2 |
| Bedrooms Above Ground | 3 |
| Bedrooms Total | 3 |
| Age | 6 To 15 Years |
| Appliances | Central Vacuum, Water Heater - Tankless, Water Heater, Dishwasher, Dryer, Hot Water Instant, Microwave, Stove, Washer, Window Coverings, Refrigerator |
| Architectural Style | Raised Bungalow |
| Basement Development | Unfinished |
| Basement Type | Full (unfinished) |
| Construction Style Attachment | Detached |
| Cooling Type | Central Air Conditioning, Air Exchanger |
| Exterior Finish | Stone, Vinyl Siding |
| Flooring Type | Ceramic, Hardwood |
| Foundation Type | Poured Concrete |
| Heating Fuel | Natural Gas |
| Heating Type | Forced Air |
| Stories Total | 1 |
| Size Interior | 1,100 - 1,500 Ft2 |
| Type | House |
| Utility Water | Municipal Water |
Parking
| Attached Garage | |
| Garage | |
| Inside Entry |
Land
| Acreage | No |
| Fence Type | Fully Fenced, Fenced Yard |
| Land Amenities | Park |
| Sewer | Sanitary Sewer |
| Size Depth | 114 Ft ,9 In |
| Size Frontage | 49 Ft ,2 In |
| Size Irregular | 49.2 X 114.8 Ft |
| Size Total Text | 49.2 X 114.8 Ft|1/2 - 1.99 Acres |
Rooms
| Level | Type | Length | Width | Dimensions |
|---|---|---|---|---|
| Main Level | Kitchen | 6.09 m | 2.46 m | 6.09 m x 2.46 m |
| Main Level | Living Room | 4.6 m | 3.84 m | 4.6 m x 3.84 m |
| Main Level | Laundry Room | 1.52 m | 2.47 m | 1.52 m x 2.47 m |
| Main Level | Bedroom | 2.77 m | 2.77 m | 2.77 m x 2.77 m |
| Main Level | Bedroom 2 | 2.77 m | 2.77 m | 2.77 m x 2.77 m |
| Main Level | Bathroom | 1.67 m | 1.61 m | 1.67 m x 1.61 m |
| Main Level | Primary Bedroom | 4.93 m | 4.26 m | 4.93 m x 4.26 m |
| Main Level | Bathroom | 3.07 m | 1.25 m | 3.07 m x 1.25 m |
| In Between | Foyer | 2.34 m | 2.92 m | 2.34 m x 2.92 m |
Contact Us
Contact us for more information
Phil Rosettani
Salesperson
168 Garrison Road Unit 1
Fort Erie, Ontario L2A 1M4
(905) 871-5555
(905) 871-9765
www.remaxniagara.ca/

