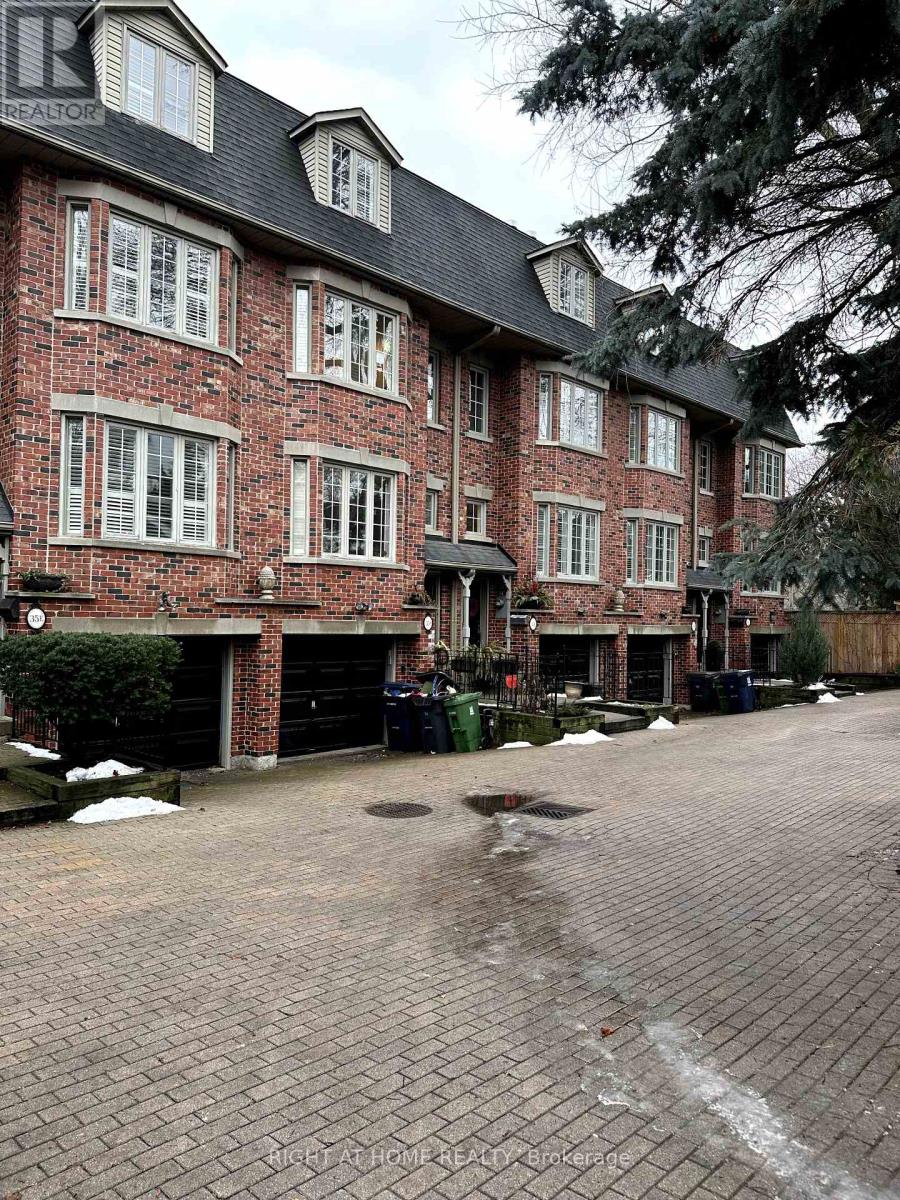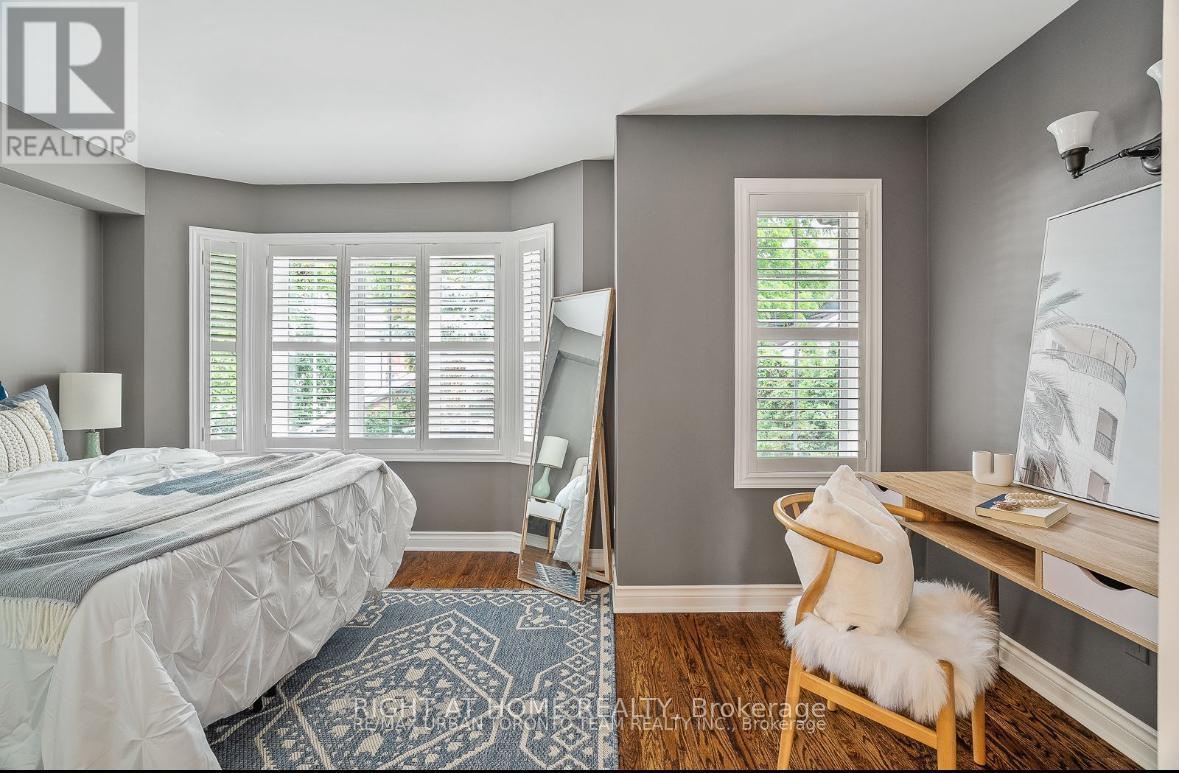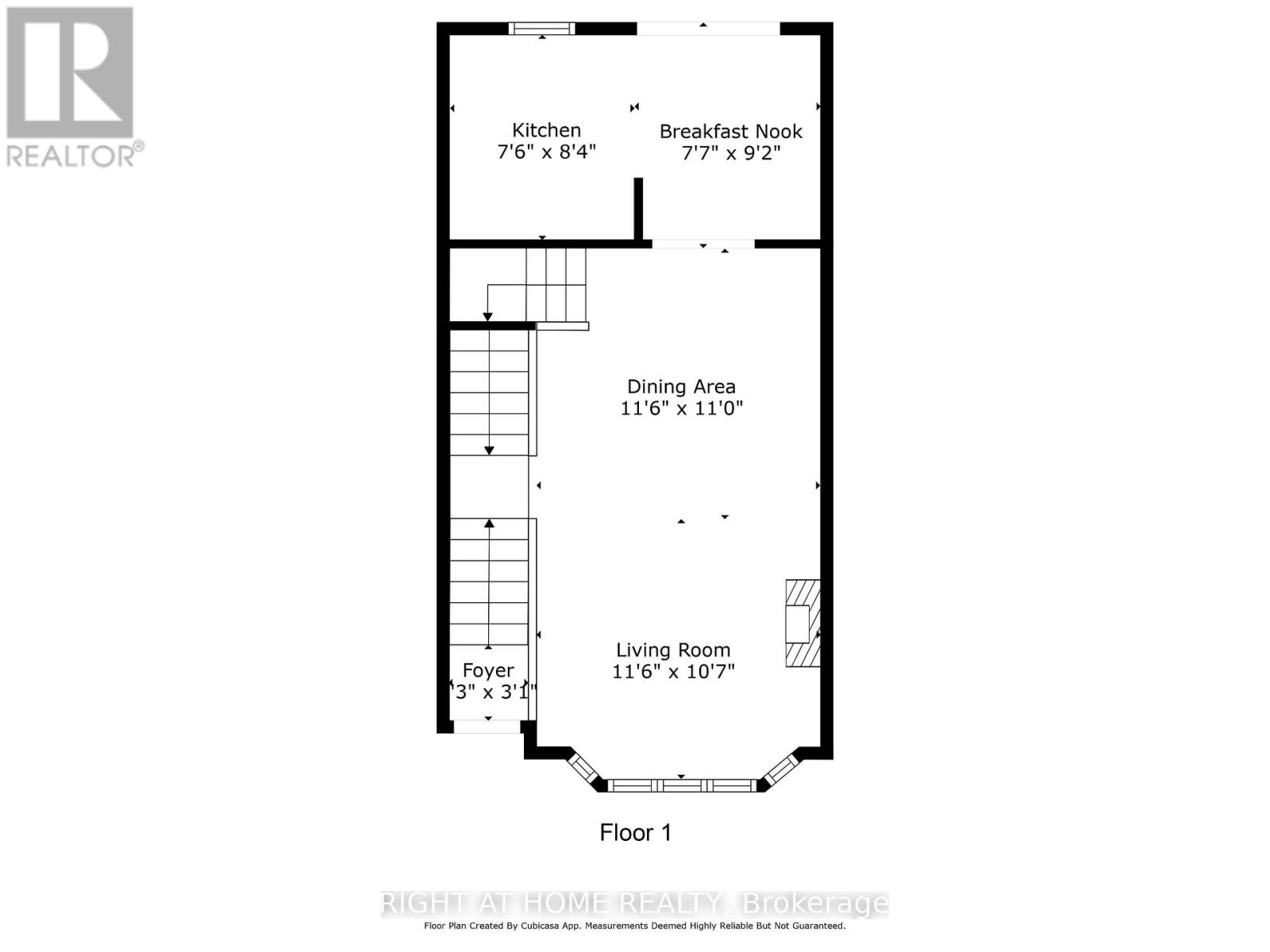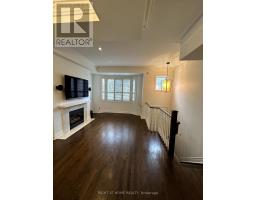35e Spruce Street Toronto, Ontario M5A 2H8
$5,000 Monthly
Beautiful 3 bedroom + 2.5 bathroom spacious Cabbagetown Townhouse! 1 of only 6 ""Spruce Lane Townhouses"" located on a private interlocked laneway which rarely become available, perfect for families and professionals! Great family neighbourhood, walking distance to Riverdale park and farm. Main floor features a large living and dining area with a gas fireplace and wall mounted TV. Kitchen includes breakfast nook with additional cabinets and built-in wine racks, with access to a private charming backyard. Backyard features installed deck lighting, awning, and BBQ area. Second floor includes 2 large bedrooms with lots of natural light, large bathroom, and additional linen closet for storage.Third floor large primary suite includes a private balcony, 2 closets with built-ins, and a large 4 piece bathroom with glass shower, large tub, and double sinks. The lower level includes an oversized garage with additional storage area for bikes, a mudroom with an additional closet, power room, and a laundry room which includes an additional sink and cabinets for more storage! Gas furnace and central air throughout. Park in your private garage, and enjoy year-round gardening and landscaping, snow removal, window washing, and eaves cleaning included in the monthly rent! Preferred move in date: asap. Rent $5000/month + utilities. (3 bedrooms = only $1666 per bedroom!) **** EXTRAS **** Utilities (Hydro/Gas/Internet) (id:50886)
Property Details
| MLS® Number | C11901908 |
| Property Type | Single Family |
| Community Name | Cabbagetown-South St. James Town |
| Features | In Suite Laundry |
| ParkingSpaceTotal | 1 |
Building
| BathroomTotal | 3 |
| BedroomsAboveGround | 3 |
| BedroomsTotal | 3 |
| Appliances | Water Heater |
| BasementDevelopment | Partially Finished |
| BasementType | N/a (partially Finished) |
| ConstructionStyleAttachment | Attached |
| CoolingType | Central Air Conditioning |
| ExteriorFinish | Brick |
| FireplacePresent | Yes |
| FireplaceTotal | 1 |
| FoundationType | Insulated Concrete Forms |
| HalfBathTotal | 1 |
| HeatingFuel | Natural Gas |
| HeatingType | Forced Air |
| StoriesTotal | 3 |
| SizeInterior | 1499.9875 - 1999.983 Sqft |
| Type | Row / Townhouse |
| UtilityWater | Municipal Water |
Parking
| Garage |
Land
| Acreage | No |
| Sewer | Sanitary Sewer |
Rooms
| Level | Type | Length | Width | Dimensions |
|---|---|---|---|---|
| Second Level | Bedroom 2 | 15.1 m | 10.2 m | 15.1 m x 10.2 m |
| Second Level | Bedroom 3 | 7.3 m | 8.2 m | 7.3 m x 8.2 m |
| Second Level | Bathroom | 11.9 m | 10.3 m | 11.9 m x 10.3 m |
| Third Level | Bedroom | 16.8 m | 12.1 m | 16.8 m x 12.1 m |
| Third Level | Bathroom | 8.4 m | 10.9 m | 8.4 m x 10.9 m |
| Main Level | Kitchen | 7.7 m | 17.6 m | 7.7 m x 17.6 m |
| Main Level | Living Room | 11.6 m | 10.7 m | 11.6 m x 10.7 m |
| Main Level | Dining Room | 11.6 m | 11 m | 11.6 m x 11 m |
| Ground Level | Mud Room | 7.3 m | 7.6 m | 7.3 m x 7.6 m |
| Ground Level | Laundry Room | 7.6 m | 10.7 m | 7.6 m x 10.7 m |
| Ground Level | Bathroom | 7.3 m | 3.3 m | 7.3 m x 3.3 m |
Interested?
Contact us for more information
Garrett Puntillo
Salesperson
1396 Don Mills Rd Unit B-121
Toronto, Ontario M3B 0A7



































































