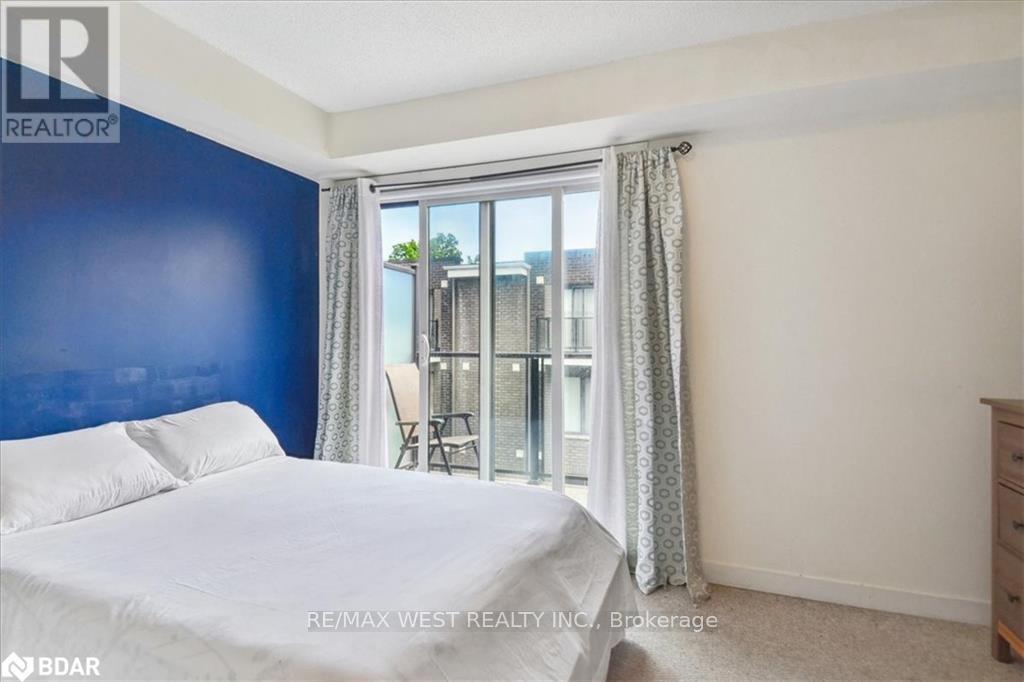36 - 2059 Weston Road Toronto, Ontario N9N 1X7
4 Bedroom
3 Bathroom
1199.9898 - 1398.9887 sqft
Central Air Conditioning
Forced Air
$685,000Maintenance, Water, Common Area Maintenance, Insurance, Parking
$496.18 Monthly
Maintenance, Water, Common Area Maintenance, Insurance, Parking
$496.18 Monthly3-Storey Townhouse, Generous 4 bedroom floor plan with open concept living space. Bathrooms on every floor, 2 balconies, BBQs allowed. Direct access separate entrance into unit from garage parking spot. Walking distance to Weston Go / Up Express and minutes to Humber River trail. Close to Hwys, Parks, and Schools. (id:50886)
Property Details
| MLS® Number | W9382741 |
| Property Type | Single Family |
| Community Name | Weston |
| AmenitiesNearBy | Park, Public Transit, Schools |
| CommunityFeatures | Pet Restrictions |
| Features | Conservation/green Belt, Balcony |
| ParkingSpaceTotal | 1 |
Building
| BathroomTotal | 3 |
| BedroomsAboveGround | 4 |
| BedroomsTotal | 4 |
| Amenities | Visitor Parking, Separate Heating Controls, Storage - Locker |
| Appliances | Garage Door Opener Remote(s), Dishwasher, Dryer, Refrigerator, Stove, Washer, Window Coverings |
| CoolingType | Central Air Conditioning |
| ExteriorFinish | Brick |
| FlooringType | Laminate, Ceramic, Carpeted |
| HalfBathTotal | 1 |
| HeatingFuel | Natural Gas |
| HeatingType | Forced Air |
| StoriesTotal | 3 |
| SizeInterior | 1199.9898 - 1398.9887 Sqft |
| Type | Row / Townhouse |
Parking
| Underground |
Land
| Acreage | No |
| LandAmenities | Park, Public Transit, Schools |
Rooms
| Level | Type | Length | Width | Dimensions |
|---|---|---|---|---|
| Second Level | Primary Bedroom | 2.71 m | 3.25 m | 2.71 m x 3.25 m |
| Second Level | Bedroom 2 | 2.63 m | 2.8 m | 2.63 m x 2.8 m |
| Third Level | Bedroom 3 | 2.47 m | 3.96 m | 2.47 m x 3.96 m |
| Third Level | Bedroom 4 | 2.71 m | 3.96 m | 2.71 m x 3.96 m |
| Main Level | Living Room | 6.16 m | 3.97 m | 6.16 m x 3.97 m |
| Main Level | Kitchen | 4.31 m | 1.62 m | 4.31 m x 1.62 m |
https://www.realtor.ca/real-estate/27505294/36-2059-weston-road-toronto-weston-weston
Interested?
Contact us for more information
Frank Leo
Broker
RE/MAX West Realty Inc.
2234 Bloor Street West, 104524
Toronto, Ontario M6S 1N6
2234 Bloor Street West, 104524
Toronto, Ontario M6S 1N6















