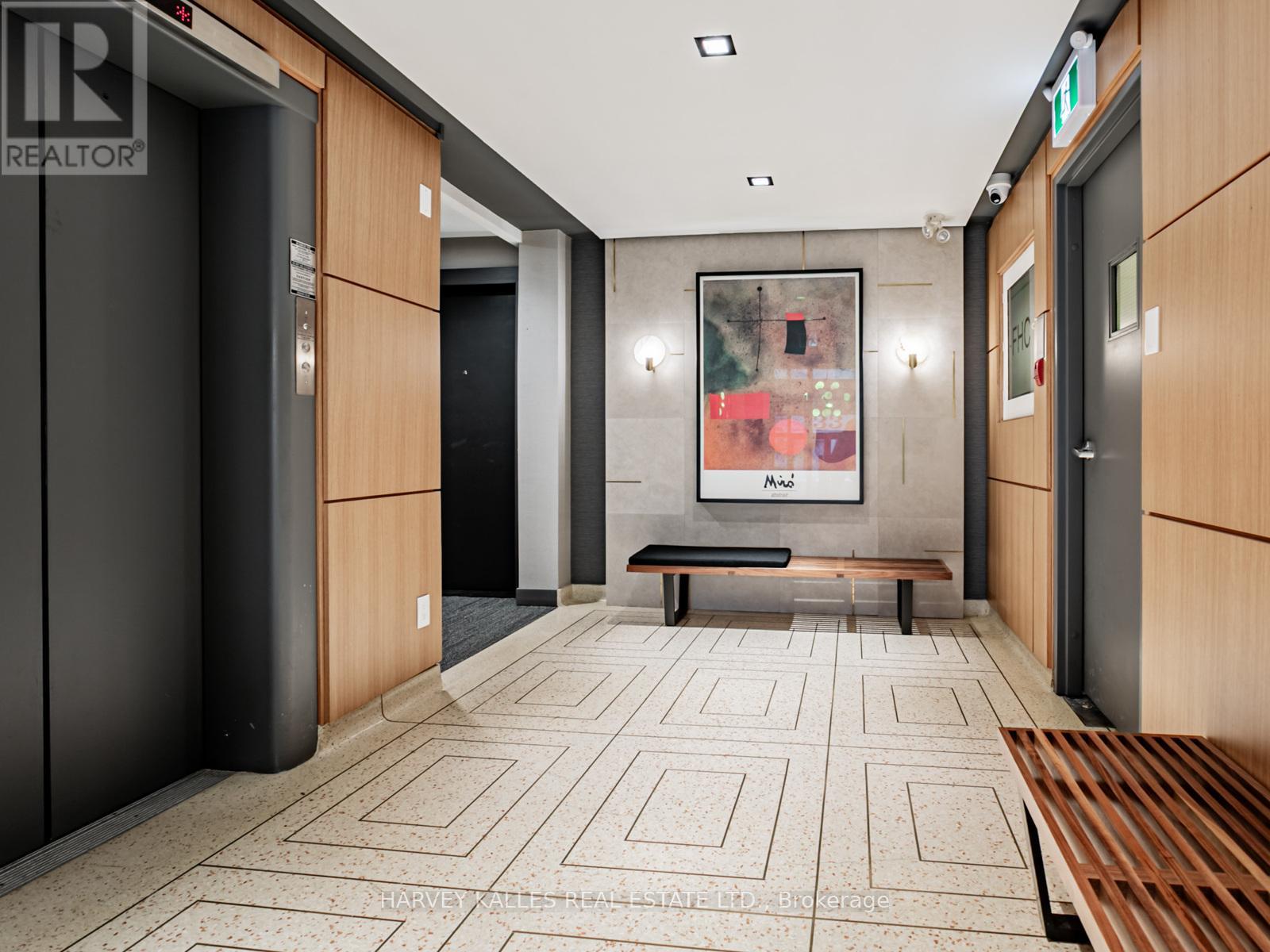36 - 33 Price Street Toronto, Ontario M4W 1Z1
$1,349,000Maintenance, Water, Parking, Insurance, Common Area Maintenance
$1,989.88 Monthly
Maintenance, Water, Parking, Insurance, Common Area Maintenance
$1,989.88 MonthlyWelcome To This Fantastic Unique Low Rise Building At 33 Price Street. If You Want Total Convenience In A Hip Building, Then This Is The Place For You To Call Home. Walk Out Your Door To The Toronto Lawn Tennis Club Or Grab A Bite Across The Street At Terroni Or A Multitude Of Fabulous Restaurants Just Steps Away. Hosting A Party The Highly Touted Summerhill LCBO Is Also Across The Street. As You Walk Inside You Are Instantly Amazed At The High Ceilings, Hardwood Floors, Chefs Kitchen And Enormous Privacy And Natural Light That Fills Each And Every Room. Move In And Enjoy! One Car Parking And One Locker Included. Guest Parking Available. (id:50886)
Property Details
| MLS® Number | C12166489 |
| Property Type | Single Family |
| Community Name | Rosedale-Moore Park |
| Amenities Near By | Park, Public Transit, Schools |
| Community Features | Pet Restrictions |
| Features | Cul-de-sac, Balcony, In Suite Laundry |
| Parking Space Total | 1 |
Building
| Bathroom Total | 2 |
| Bedrooms Above Ground | 2 |
| Bedrooms Total | 2 |
| Amenities | Storage - Locker |
| Appliances | Oven - Built-in, All, Dryer, Washer, Window Coverings |
| Cooling Type | Central Air Conditioning |
| Exterior Finish | Brick |
| Flooring Type | Hardwood, Slate |
| Heating Fuel | Natural Gas |
| Heating Type | Forced Air |
| Size Interior | 1,400 - 1,599 Ft2 |
| Type | Apartment |
Parking
| No Garage |
Land
| Acreage | No |
| Land Amenities | Park, Public Transit, Schools |
Rooms
| Level | Type | Length | Width | Dimensions |
|---|---|---|---|---|
| Main Level | Living Room | 7.22 m | 3.66 m | 7.22 m x 3.66 m |
| Main Level | Family Room | 7.22 m | 3.66 m | 7.22 m x 3.66 m |
| Main Level | Dining Room | 4.29 m | 3.96 m | 4.29 m x 3.96 m |
| Main Level | Kitchen | 3.66 m | 3.05 m | 3.66 m x 3.05 m |
| Main Level | Primary Bedroom | 5.15 m | 3.38 m | 5.15 m x 3.38 m |
| Main Level | Bedroom 2 | 3.35 m | 3.2 m | 3.35 m x 3.2 m |
Contact Us
Contact us for more information
Bram Siskind
Salesperson
www.siskindhomes.com/
2145 Avenue Road
Toronto, Ontario M5M 4B2
(416) 441-2888
www.harveykalles.com/
Carol-Anne Warrington
Salesperson
2145 Avenue Road
Toronto, Ontario M5M 4B2
(416) 441-2888
www.harveykalles.com/



























