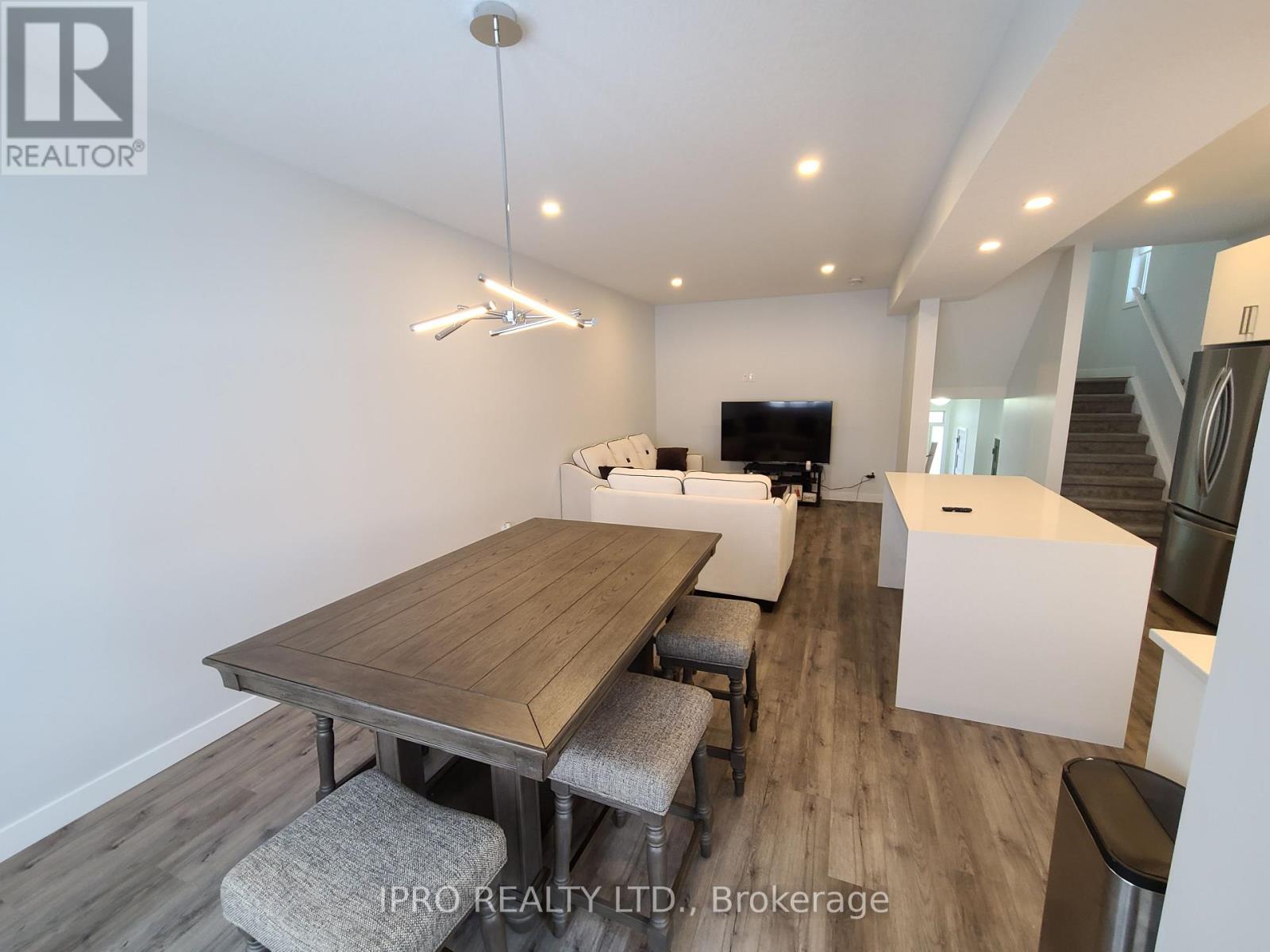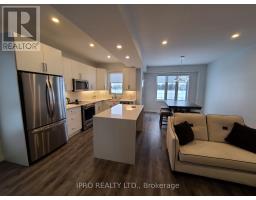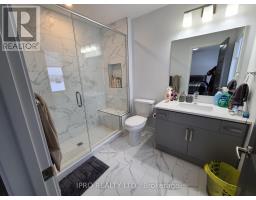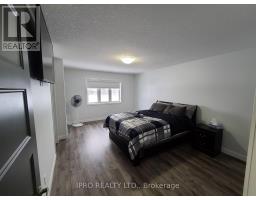36 - 3380 Singleton Avenue London, Ontario N6L 0E8
$639,000
Gorgeous Corner/End Unit Townhouse Located in Andover Trails, Highly Desirable Southwest Community in London! Premium Lot Backing On To A Park. Featuring 3 Spacious Bedrooms + 2.5 Baths, Modern Exterior Finishes, Fully Interlocked Driveway With a Ton Of Upgrades On The Inside. Lots Of Large Windows Throughout The Home, Bringing In A Ton Of Natural Light. Open Concept Main Floor Boasting 9ft Ceiling With Pot Lights, Huge Living, Dining & Large Kitchen. Vinyl Flooring In Every Room, Upgraded Porcelain 12x24 Tiles Through, Quartz Counter Tops, Stainless Steel Appliances, Modern Grey Painted Doors & A Gorgeous Walk-Out Deck With Glass Railings-Park Facing. Second Floor Features 3 Bedrooms & 2 Full Upgraded Washrooms. Primary Bedroom Features A Gorgeous Ensuite With A Glass Standing Shower, Massive Walk-In Closet. Each Closet Throughout The Home Features Smart LED Lights. Second Floor Laundry. Unfinished Basement With Loads Of Potential- 10+Ft Ceilings. Low Monthly Fee Of Apprx $110/month. Centrally Located, Close To HWay 401 & 402. Minutes To Parks, Local Amenities, Top Rated Schools, Big Box Stores & All One Could Ask For. Don't Miss Out On This Great Home !** Pictures Are From Previous Tenant** (id:50886)
Property Details
| MLS® Number | X9354903 |
| Property Type | Single Family |
| Community Name | East A |
| ParkingSpaceTotal | 2 |
Building
| BathroomTotal | 3 |
| BedroomsAboveGround | 3 |
| BedroomsTotal | 3 |
| Appliances | Garage Door Opener Remote(s), Window Coverings |
| BasementDevelopment | Unfinished |
| BasementType | N/a (unfinished) |
| ConstructionStyleAttachment | Attached |
| CoolingType | Central Air Conditioning |
| ExteriorFinish | Brick, Stucco |
| FlooringType | Vinyl, Porcelain Tile |
| FoundationType | Poured Concrete |
| HalfBathTotal | 1 |
| HeatingFuel | Natural Gas |
| HeatingType | Forced Air |
| StoriesTotal | 2 |
| SizeInterior | 1499.9875 - 1999.983 Sqft |
| Type | Row / Townhouse |
| UtilityWater | Municipal Water |
Parking
| Attached Garage |
Land
| Acreage | No |
| Sewer | Sanitary Sewer |
| SizeDepth | 85 Ft |
| SizeFrontage | 22 Ft |
| SizeIrregular | 22 X 85 Ft |
| SizeTotalText | 22 X 85 Ft |
| ZoningDescription | Nf1 R5-4 R6-5 |
Rooms
| Level | Type | Length | Width | Dimensions |
|---|---|---|---|---|
| Second Level | Bedroom 2 | 2.9 m | 3.56 m | 2.9 m x 3.56 m |
| Second Level | Bedroom 3 | 2.9 m | 3.56 m | 2.9 m x 3.56 m |
| Second Level | Primary Bedroom | 3.71 m | 5.23 m | 3.71 m x 5.23 m |
| Second Level | Laundry Room | Measurements not available | ||
| Second Level | Bathroom | -1.0 | ||
| Second Level | Bathroom | Measurements not available | ||
| Main Level | Living Room | 3.62 m | 7.98 m | 3.62 m x 7.98 m |
| Main Level | Dining Room | 3.62 m | 7.98 m | 3.62 m x 7.98 m |
| Main Level | Kitchen | 2.34 m | 5.13 m | 2.34 m x 5.13 m |
https://www.realtor.ca/real-estate/27434239/36-3380-singleton-avenue-london-east-a
Interested?
Contact us for more information
Usama Amin
Salesperson
4145 Fairview St Unit A
Burlington, Ontario L7L 2A4



















