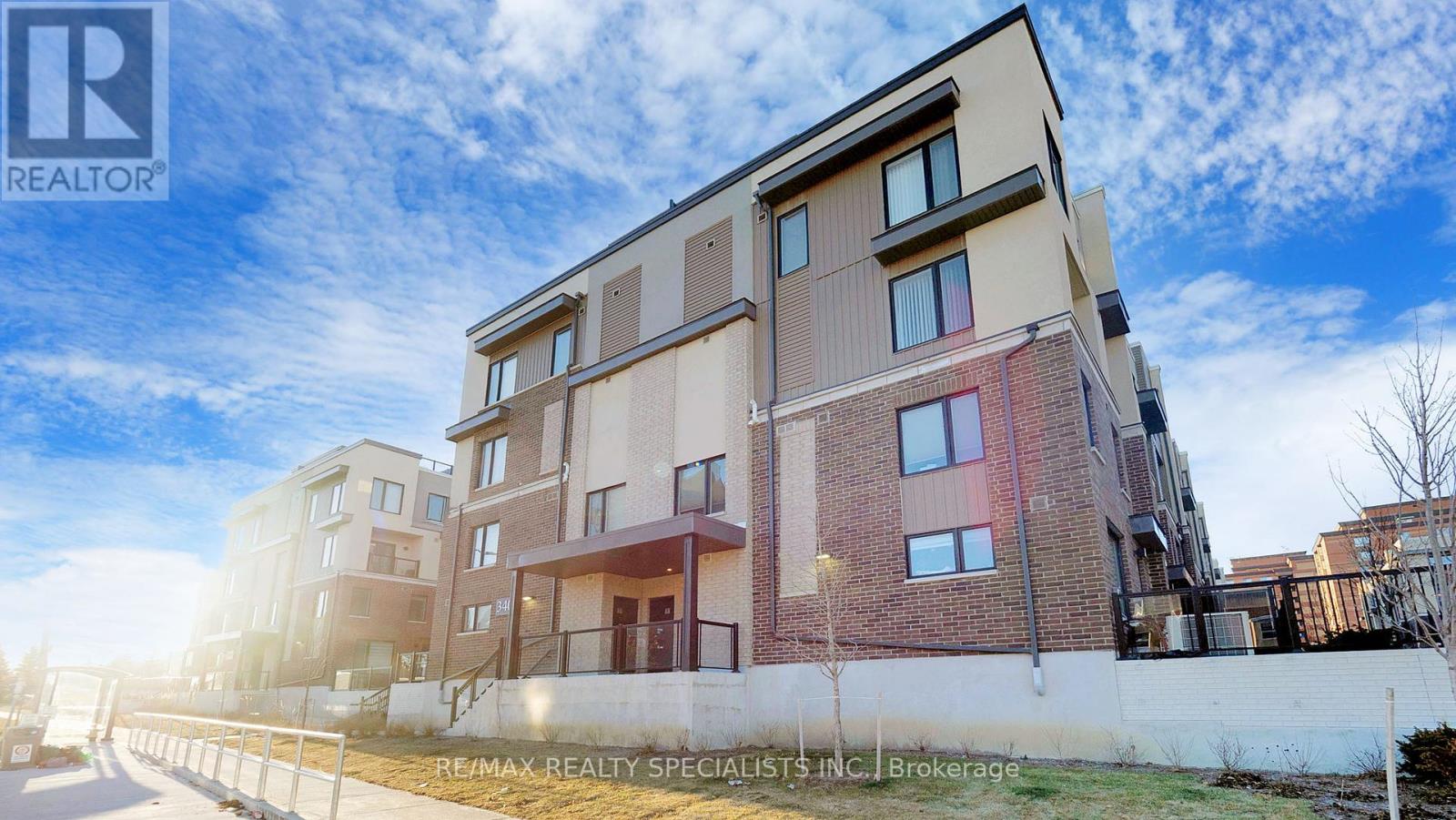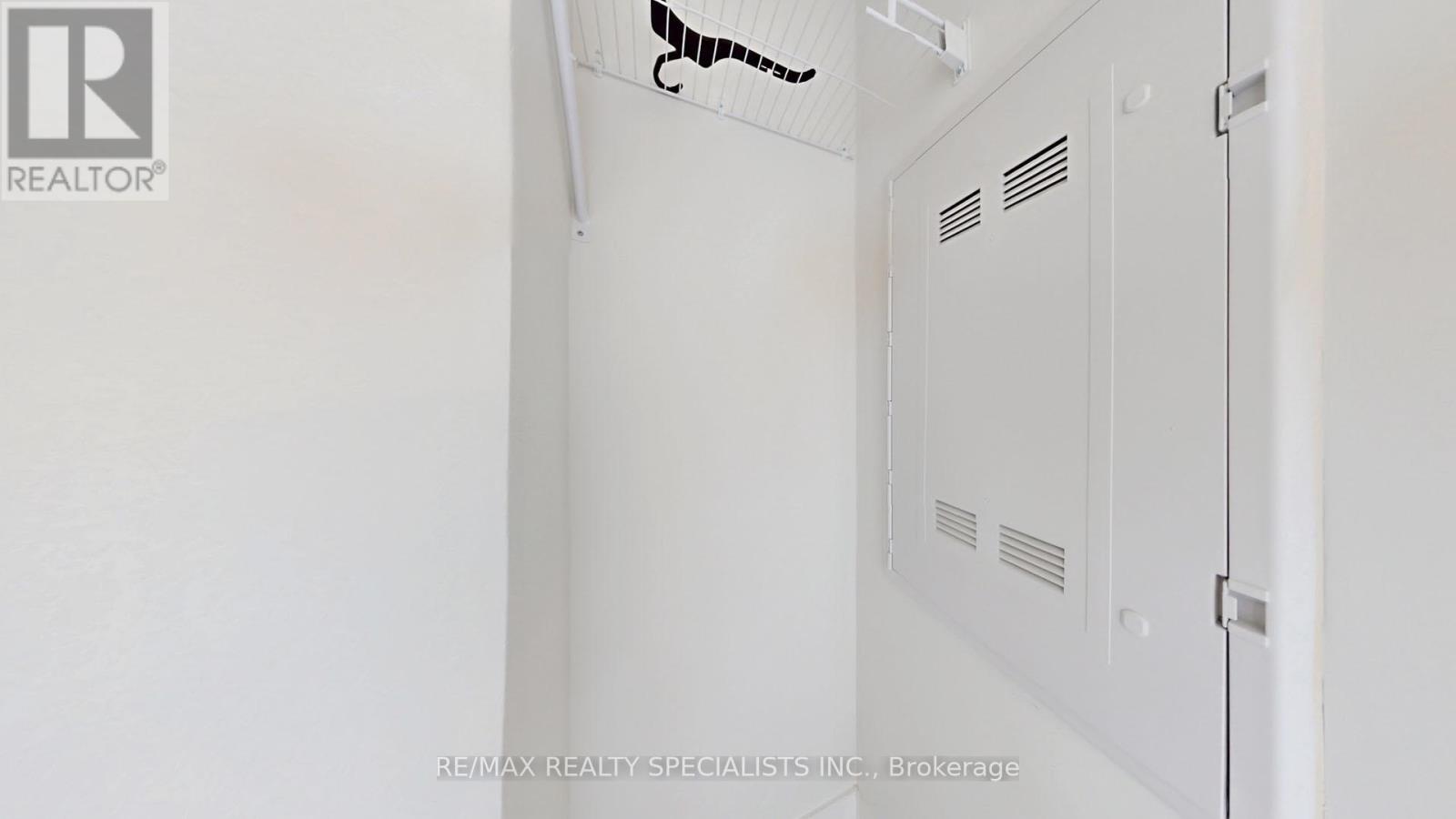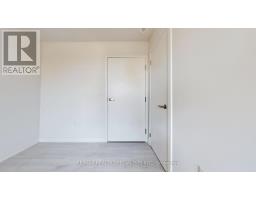36 - 3409 Ridgeway Drive Mississauga, Ontario L5L 0B9
2 Bedroom
3 Bathroom
1199.9898 - 1398.9887 sqft
Central Air Conditioning
Forced Air
$768,000Maintenance, Common Area Maintenance, Parking, Insurance
$392.62 Monthly
Maintenance, Common Area Maintenance, Parking, Insurance
$392.62 MonthlyWelcome to this modern CORNER Stacked- townhouse, viewing lake Ontario from Roof Top Patio , offering 2 bedrooms + 3 washrooms and a huge rooftop patio perfect for BBQs and relaxation. Approx. 1,349 square feet (excluding the rooftop patio), this home features spacious and bright rooms with large windows throughout. The master bedroom is a luxurious retreat with an ensuite bathroom and glass shower doors, and a 2nd floor laundry room. (id:50886)
Property Details
| MLS® Number | W11917227 |
| Property Type | Single Family |
| Community Name | Erin Mills |
| AmenitiesNearBy | Hospital, Park, Public Transit |
| CommunityFeatures | Pet Restrictions, School Bus |
| Features | In Suite Laundry |
| ParkingSpaceTotal | 1 |
| ViewType | View |
Building
| BathroomTotal | 3 |
| BedroomsAboveGround | 2 |
| BedroomsTotal | 2 |
| Amenities | Visitor Parking |
| CoolingType | Central Air Conditioning |
| ExteriorFinish | Brick, Concrete |
| FlooringType | Laminate, Carpeted, Ceramic |
| HalfBathTotal | 1 |
| HeatingFuel | Natural Gas |
| HeatingType | Forced Air |
| SizeInterior | 1199.9898 - 1398.9887 Sqft |
| Type | Row / Townhouse |
Parking
| Underground |
Land
| Acreage | No |
| LandAmenities | Hospital, Park, Public Transit |
Rooms
| Level | Type | Length | Width | Dimensions |
|---|---|---|---|---|
| Second Level | Primary Bedroom | 4.33 m | 2.84 m | 4.33 m x 2.84 m |
| Second Level | Bedroom 2 | 2.89 m | 2.69 m | 2.89 m x 2.69 m |
| Second Level | Laundry Room | 1.52 m | 1.1 m | 1.52 m x 1.1 m |
| Second Level | Bathroom | Measurements not available | ||
| Third Level | Sitting Room | Measurements not available | ||
| Main Level | Living Room | 4.38 m | 4.38 m | 4.38 m x 4.38 m |
| Main Level | Dining Room | 4.38 m | 4.38 m | 4.38 m x 4.38 m |
| Main Level | Kitchen | 3.3 m | 2.2 m | 3.3 m x 2.2 m |
| Main Level | Bathroom | Measurements not available |
https://www.realtor.ca/real-estate/27788335/36-3409-ridgeway-drive-mississauga-erin-mills-erin-mills
Interested?
Contact us for more information
Jag Aujla
Broker
RE/MAX Realty Specialists Inc.
490 Bramalea Road Suite 400
Brampton, Ontario L6T 0G1
490 Bramalea Road Suite 400
Brampton, Ontario L6T 0G1



































































