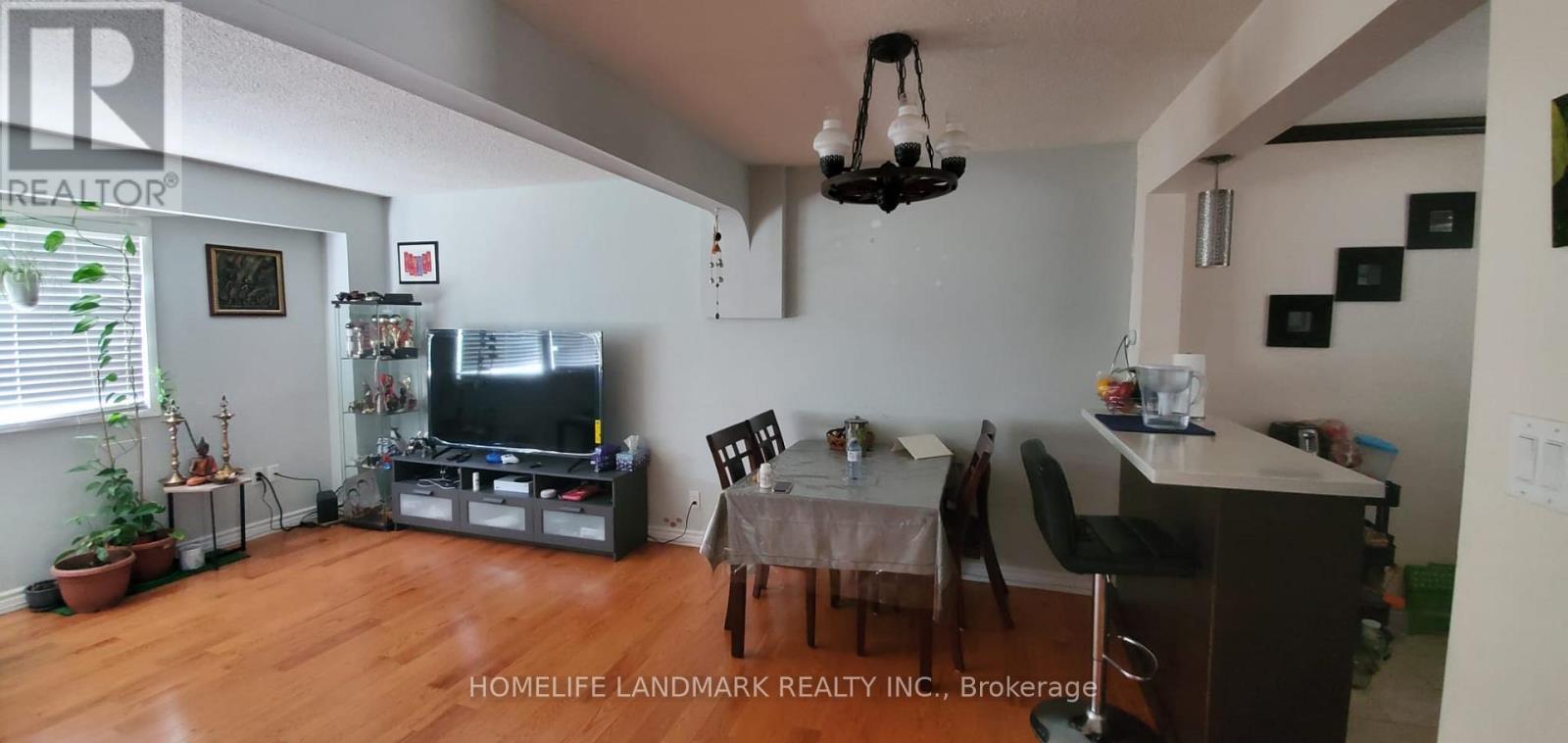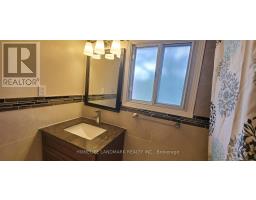36 - 371 Orton Park Road Toronto, Ontario M1G 3V1
$2,700 Monthly
***VACANT**easy showings**Entire House For Lease ***Beautiful Spacious Townhouse In The Prestigious Orton Park Neighborhood***Fully Upgraded**3 Spacious Bedrooms, 2 Washrooms Home With A Single Car Garage***Wooden Floors Throughout**Modern Kitchen W/ Quartz Counter**Brand New Fridge*Newer Washer/Dryer**Ravine View In Backyard***Steps To Ellesmere Rd Transit Stop, Schools, Parks &Trails. Minutes To 401, U Of T & Hospital**Well-Maintained Home**Water Included**No Carpet***Great Location And Neighborhood** (id:50886)
Property Details
| MLS® Number | E12011819 |
| Property Type | Single Family |
| Neigbourhood | Scarborough |
| Community Name | Morningside |
| Community Features | Pets Not Allowed |
| Parking Space Total | 2 |
Building
| Bathroom Total | 2 |
| Bedrooms Above Ground | 3 |
| Bedrooms Total | 3 |
| Basement Development | Finished |
| Basement Features | Walk Out |
| Basement Type | N/a (finished) |
| Cooling Type | Central Air Conditioning |
| Exterior Finish | Brick |
| Half Bath Total | 1 |
| Heating Fuel | Natural Gas |
| Heating Type | Forced Air |
| Stories Total | 2 |
| Size Interior | 1,400 - 1,599 Ft2 |
| Type | Row / Townhouse |
Parking
| Attached Garage | |
| Garage |
Land
| Acreage | No |
Rooms
| Level | Type | Length | Width | Dimensions |
|---|---|---|---|---|
| Second Level | Primary Bedroom | 1 m | 1 m | 1 m x 1 m |
| Second Level | Bedroom 2 | 1 m | 1 m | 1 m x 1 m |
| Second Level | Bedroom 3 | 1 m | 1 m | 1 m x 1 m |
| Main Level | Living Room | 1.2 m | 1.2 m | 1.2 m x 1.2 m |
| Main Level | Dining Room | 1 m | 1 m | 1 m x 1 m |
| Main Level | Kitchen | 1 m | 1 m | 1 m x 1 m |
https://www.realtor.ca/real-estate/28006811/36-371-orton-park-road-toronto-morningside-morningside
Contact Us
Contact us for more information
Ram Saravanaperumal
Salesperson
1943 Ironoak Way #203
Oakville, Ontario L6H 3V7
(905) 615-1600
(905) 615-1601
www.homelifelandmark.com/



























