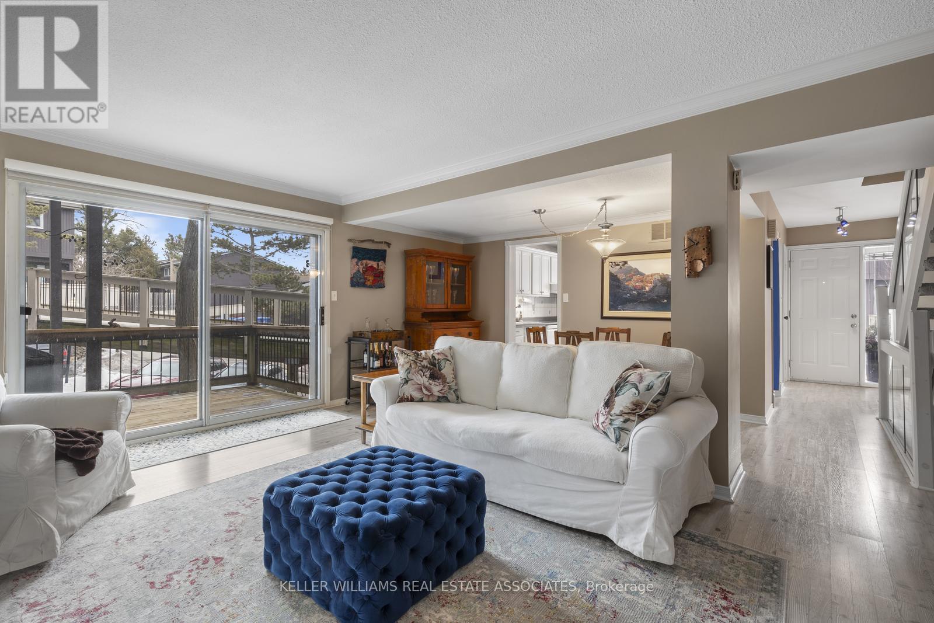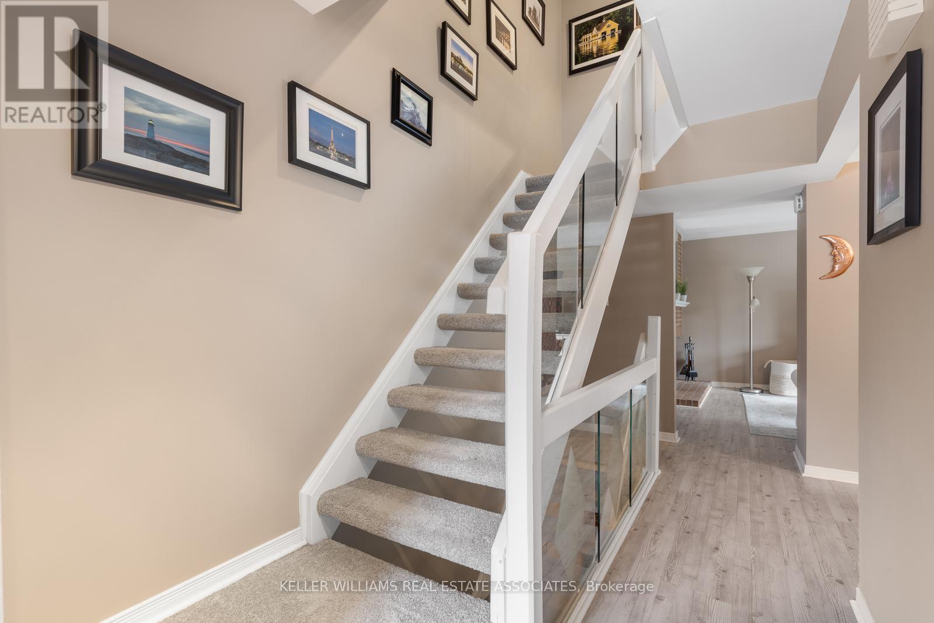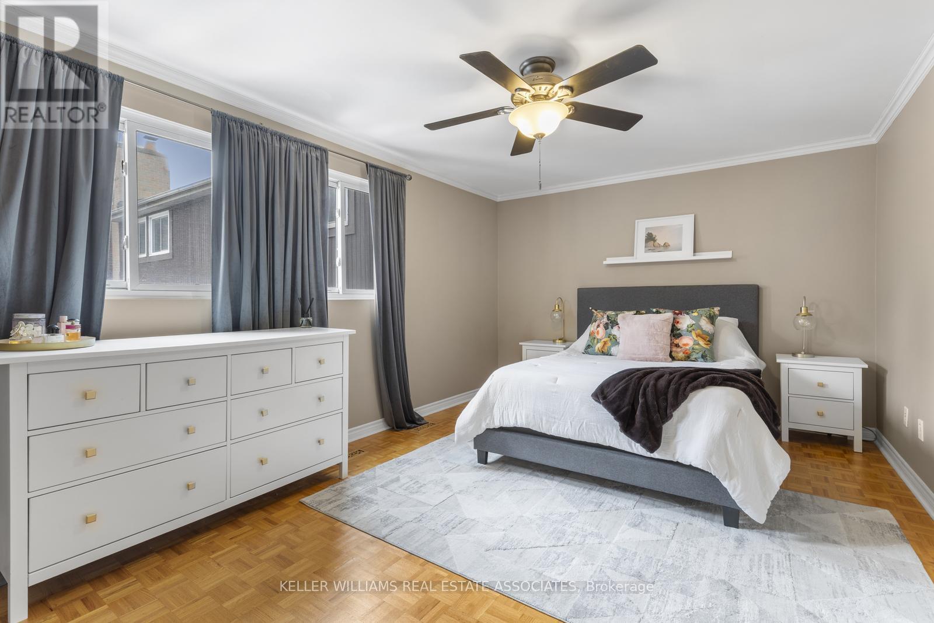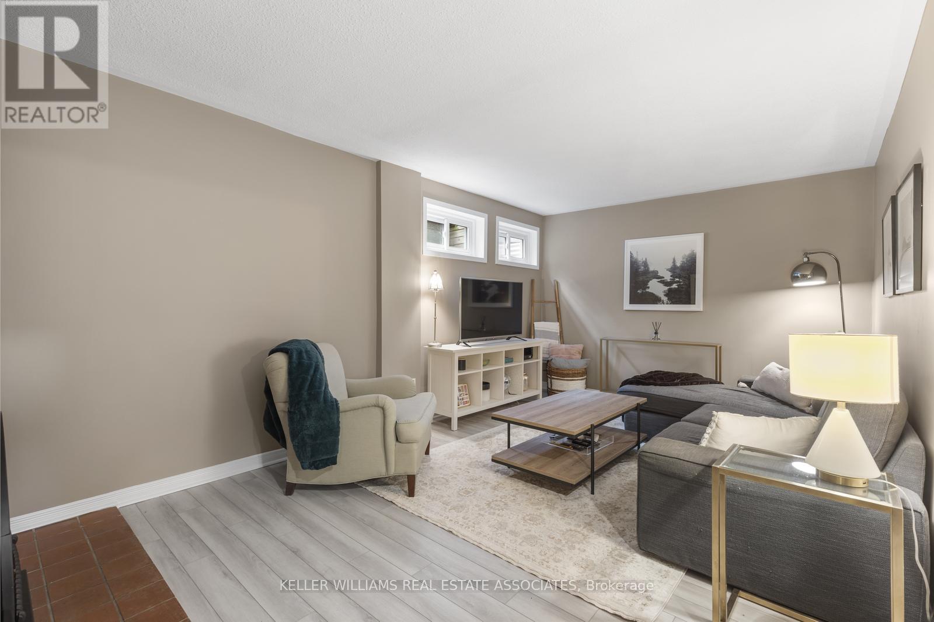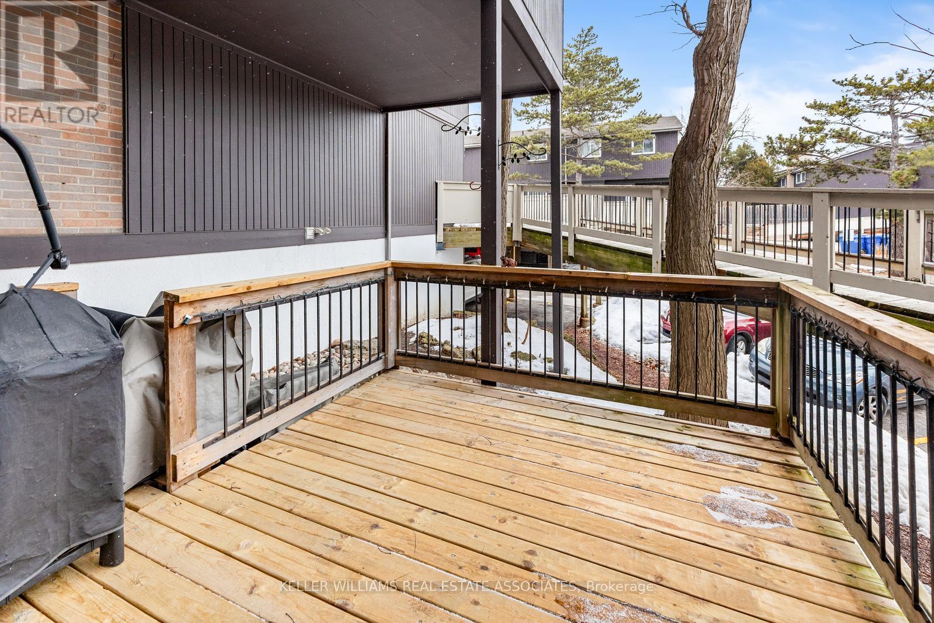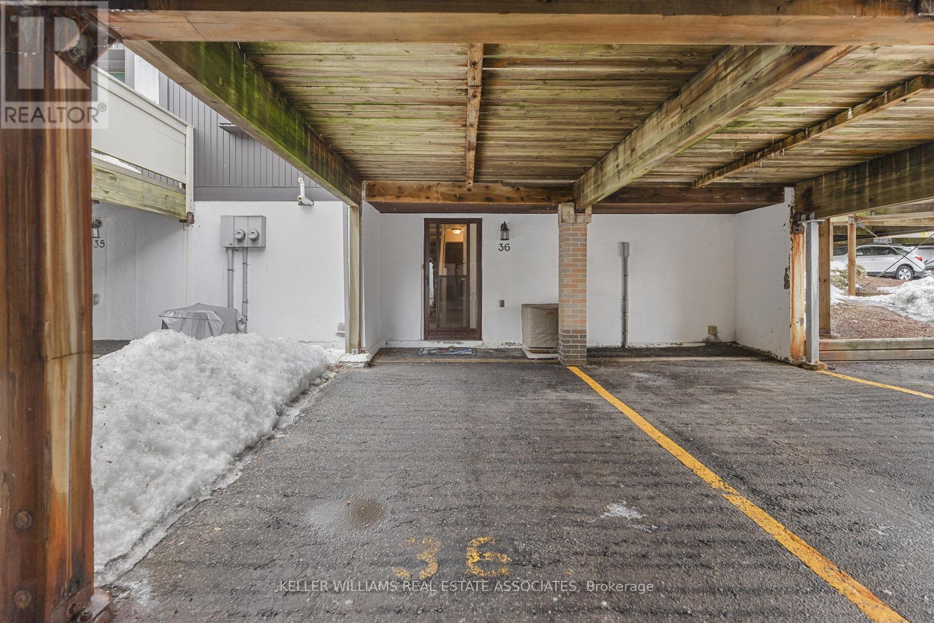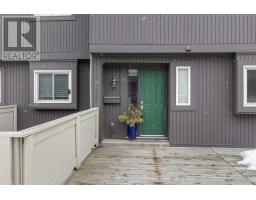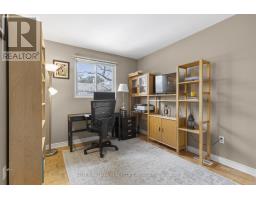36 - 6855 Glen Erin Drive Mississauga, Ontario L5N 1P6
$665,000Maintenance, Water, Common Area Maintenance, Insurance, Parking
$731.31 Monthly
Maintenance, Water, Common Area Maintenance, Insurance, Parking
$731.31 MonthlyWarm & inviting 3 bedroom townhome nestled in a quiet, unique complex in desirable Meadowvale! The open concept living area features crown moulding, a wood burning fireplace & walkout to the private deck. Bright & spacious primary bedroom includes a 4 piece semi-ensuite & large closet with mirrored doors. Relax in the finished lower lever complete with a gas fireplace. Glass railing on stairs. Lovingly maintained throughout. Basement reno (2024), Furnace (2018), AC (2018). This complex features a lovely outdoor pool, perfect for summer fun. An exclusive parking spot is right outside your door on the lower level. Additional 2nd parking spot for registered vehicle on a first-come-first-serve basis (no extra cost). Steps to walking trails & Lake Aquitaine, schools, Meadowvale Community Centre, shopping, transit & the Meadowvale Go Station. Easy access to highways 401, 403 & 407. (id:50886)
Property Details
| MLS® Number | W12010302 |
| Property Type | Single Family |
| Community Name | Meadowvale |
| Community Features | Pet Restrictions |
| Features | Balcony, In Suite Laundry |
| Parking Space Total | 2 |
Building
| Bathroom Total | 2 |
| Bedrooms Above Ground | 3 |
| Bedrooms Total | 3 |
| Appliances | Dishwasher, Dryer, Oven, Hood Fan, Washer, Refrigerator |
| Basement Development | Finished |
| Basement Type | N/a (finished) |
| Cooling Type | Central Air Conditioning |
| Exterior Finish | Concrete, Vinyl Siding |
| Fireplace Present | Yes |
| Flooring Type | Laminate, Parquet |
| Half Bath Total | 1 |
| Heating Fuel | Natural Gas |
| Heating Type | Forced Air |
| Stories Total | 2 |
| Size Interior | 1,200 - 1,399 Ft2 |
| Type | Row / Townhouse |
Parking
| No Garage |
Land
| Acreage | No |
Rooms
| Level | Type | Length | Width | Dimensions |
|---|---|---|---|---|
| Second Level | Primary Bedroom | 5.13 m | 3.59 m | 5.13 m x 3.59 m |
| Second Level | Bedroom 2 | 4.73 m | 2.87 m | 4.73 m x 2.87 m |
| Second Level | Bedroom 3 | 3.22 m | 2.86 m | 3.22 m x 2.86 m |
| Basement | Recreational, Games Room | 5.96 m | 3.31 m | 5.96 m x 3.31 m |
| Basement | Utility Room | 4.78 m | 3.94 m | 4.78 m x 3.94 m |
| Main Level | Kitchen | 3.61 m | 3.74 m | 3.61 m x 3.74 m |
| Main Level | Dining Room | 4.86 m | 2.31 m | 4.86 m x 2.31 m |
| Main Level | Living Room | 5.74 m | 3.4 m | 5.74 m x 3.4 m |
Contact Us
Contact us for more information
Sean Hanlon
Broker
www.thehanlonteam.com/
www.facebook.com/TheHanlonTeam
www.twitter.com/TheHanlonTeam
7145 West Credit Ave B1 #100
Mississauga, Ontario L5N 6J7
(905) 812-8123
(905) 812-8155

