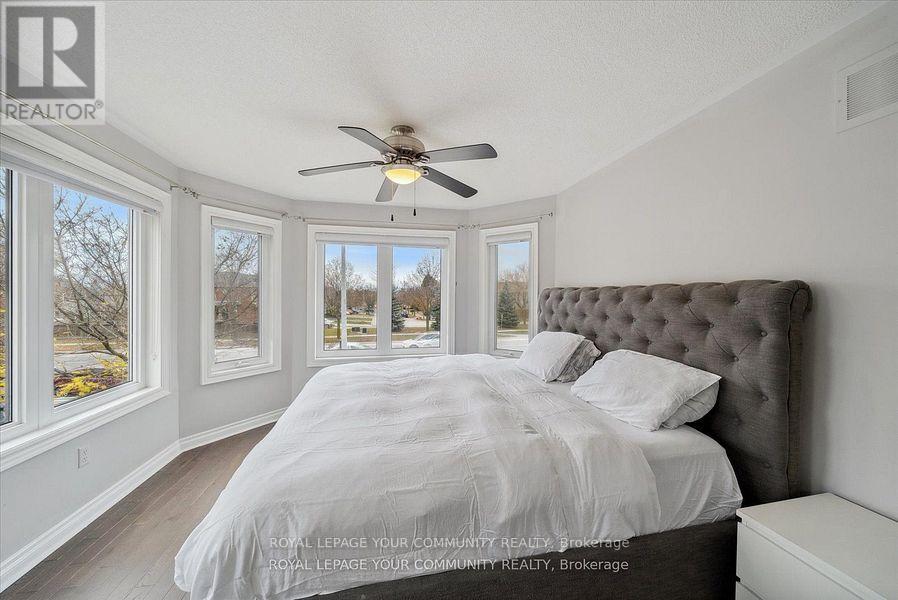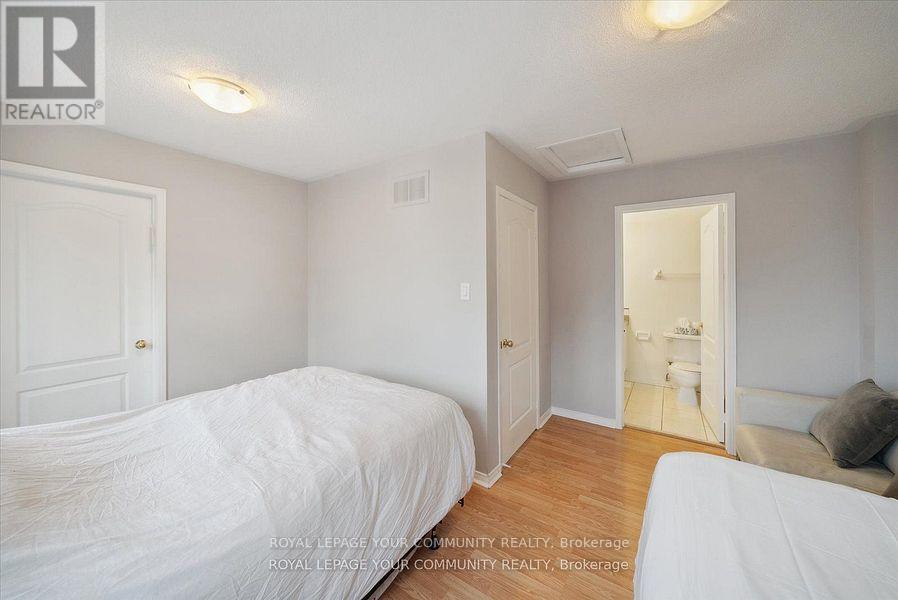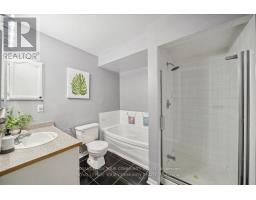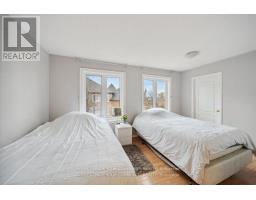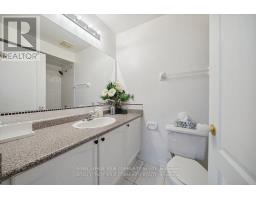36 - 735 New Westminster Drive Vaughan, Ontario L4S 7Y9
$849,000Maintenance, Common Area Maintenance, Insurance, Water, Parking
$743.14 Monthly
Maintenance, Common Area Maintenance, Insurance, Water, Parking
$743.14 MonthlyRarely available and One of the most desired and largest models of the complex. Welcome to this beautiful condo townhouse in the heart of Thornhill. Being a premium corner unit brings in an abundance of natural sunlight. Some very desirable features include. Almost 9 foot ceilings on the main floor, so many windows, combined dining / living rooms feels like a house. Renovated spacious Eat in kitchen with quality stainless steel appliances, and granite counters. Large and spacious primary room with so much natural light. Luxurious and oversized walk-in closet with custom organizers, combining style and functionality. Second cozy bedroom right next to the primary. Third floor oasis includes Huge bedroom, office, four piece ensuite, and a one of a kind terrace with great views of the outdoors. Two parking spaces and right next to the unit, one locker. Prime location close schools, parks, shopping plazas, community centre, places of worship, supermarkets and much more. Just move right in and enjoy. Video tour a must see! (id:50886)
Property Details
| MLS® Number | N11884605 |
| Property Type | Single Family |
| Community Name | Crestwood-Springfarm-Yorkhill |
| CommunityFeatures | Pet Restrictions |
| ParkingSpaceTotal | 2 |
Building
| BathroomTotal | 3 |
| BedroomsAboveGround | 3 |
| BedroomsTotal | 3 |
| Amenities | Storage - Locker |
| Appliances | Dryer, Washer, Window Coverings |
| BasementDevelopment | Finished |
| BasementType | N/a (finished) |
| CoolingType | Central Air Conditioning |
| ExteriorFinish | Brick |
| FlooringType | Hardwood, Laminate |
| HalfBathTotal | 1 |
| HeatingFuel | Natural Gas |
| HeatingType | Forced Air |
| StoriesTotal | 3 |
| SizeInterior | 1399.9886 - 1598.9864 Sqft |
| Type | Row / Townhouse |
Parking
| Underground |
Land
| Acreage | No |
Rooms
| Level | Type | Length | Width | Dimensions |
|---|---|---|---|---|
| Second Level | Primary Bedroom | 5.69 m | 3.55 m | 5.69 m x 3.55 m |
| Second Level | Bedroom 2 | 2.76 m | 2.88 m | 2.76 m x 2.88 m |
| Third Level | Bedroom 3 | 4.55 m | 3.94 m | 4.55 m x 3.94 m |
| Third Level | Office | 3.46 m | 3.53 m | 3.46 m x 3.53 m |
| Basement | Recreational, Games Room | 3.5 m | 3.25 m | 3.5 m x 3.25 m |
| Main Level | Dining Room | 6.66 m | 3.47 m | 6.66 m x 3.47 m |
| Main Level | Living Room | 6.66 m | 3.47 m | 6.66 m x 3.47 m |
| Main Level | Kitchen | 2.7 m | 236 m | 2.7 m x 236 m |
Interested?
Contact us for more information
Shalom Rosenzweig
Salesperson
8000 Yonge Street
Thornhill, Ontario L4J 1W3






















