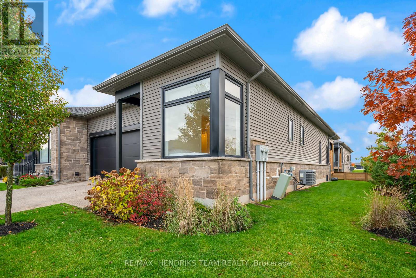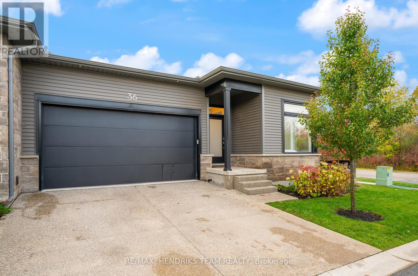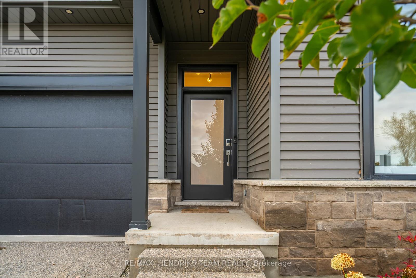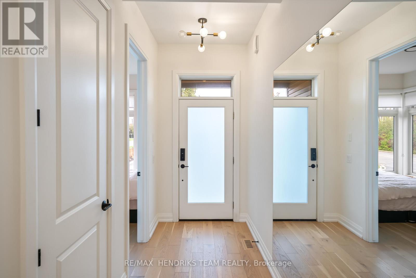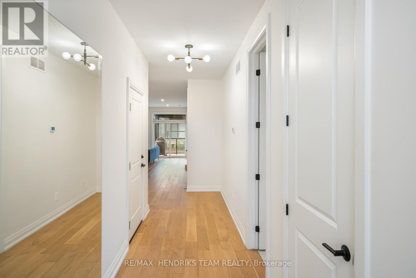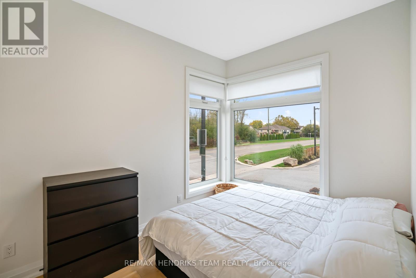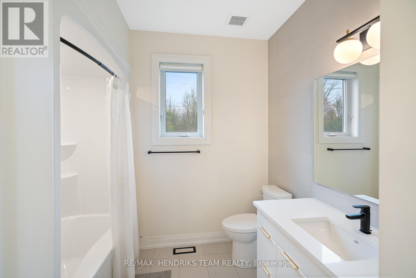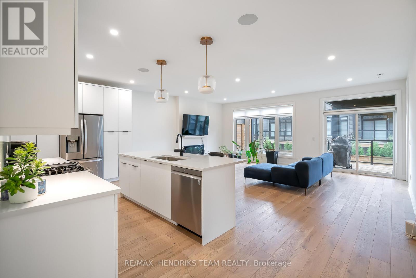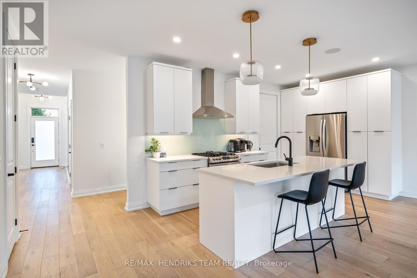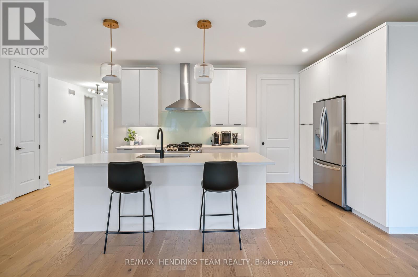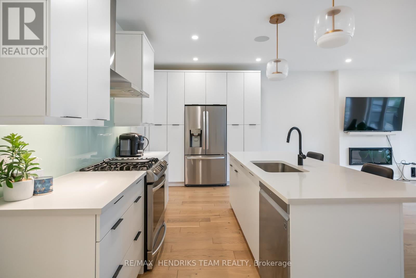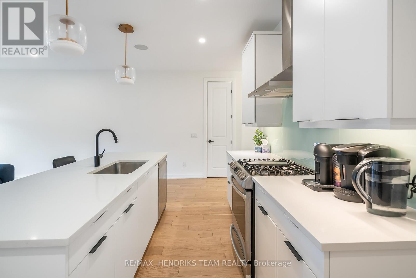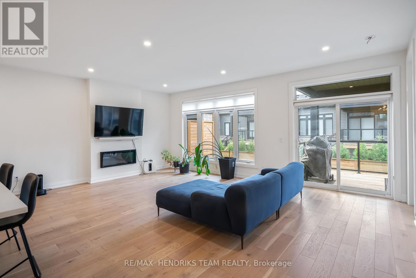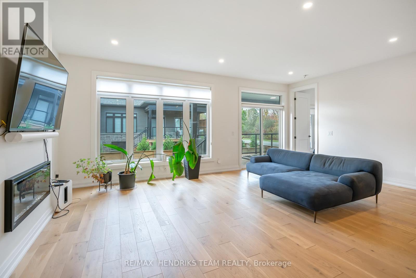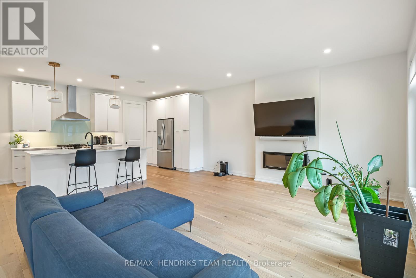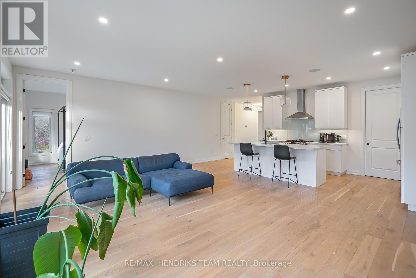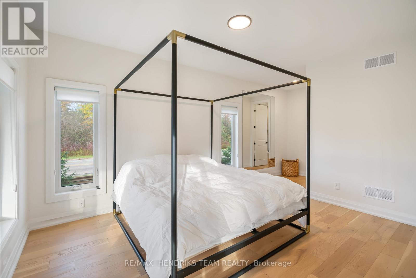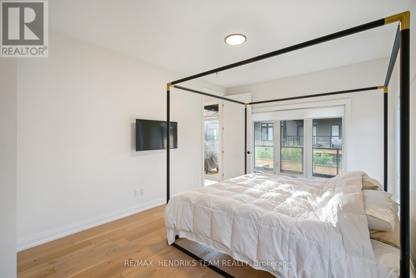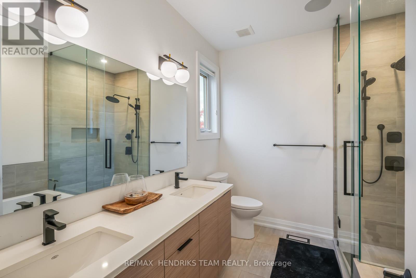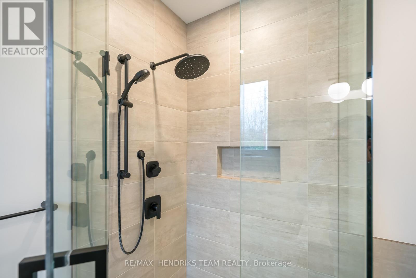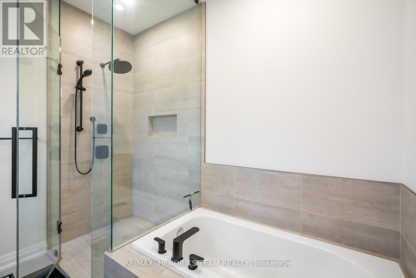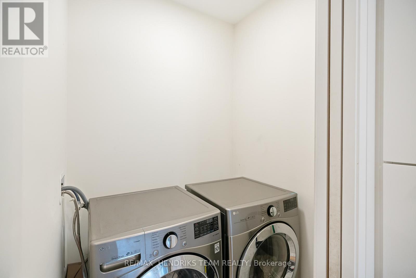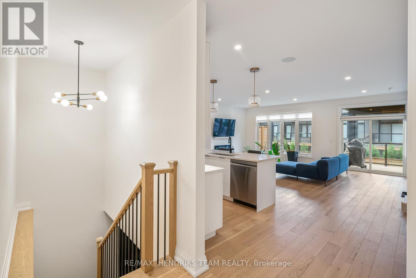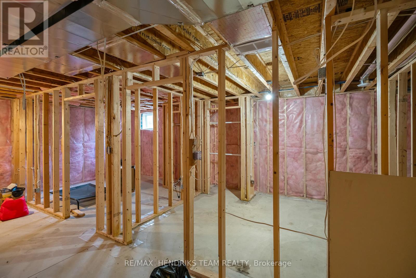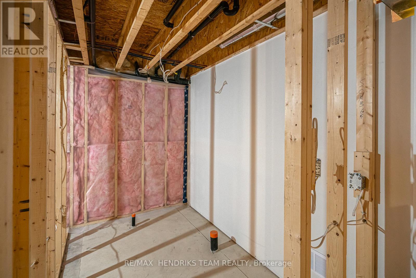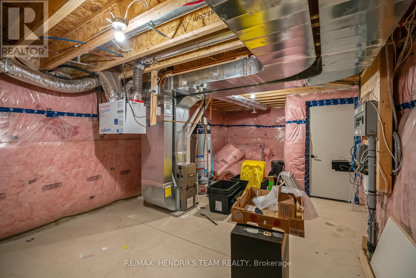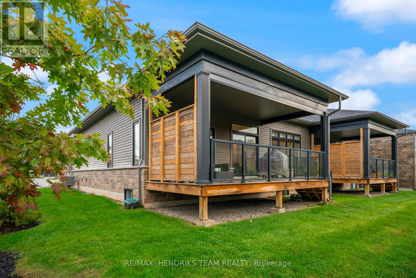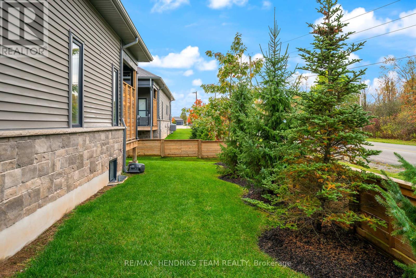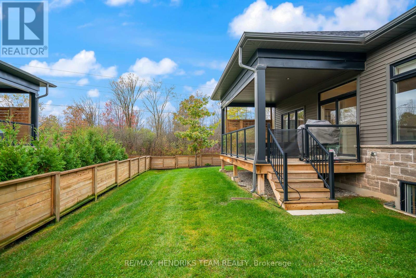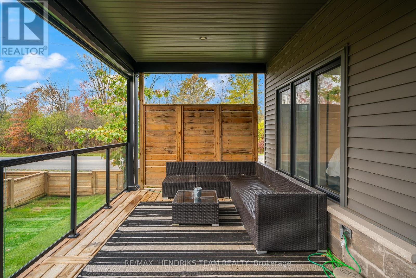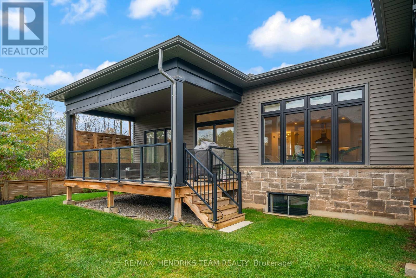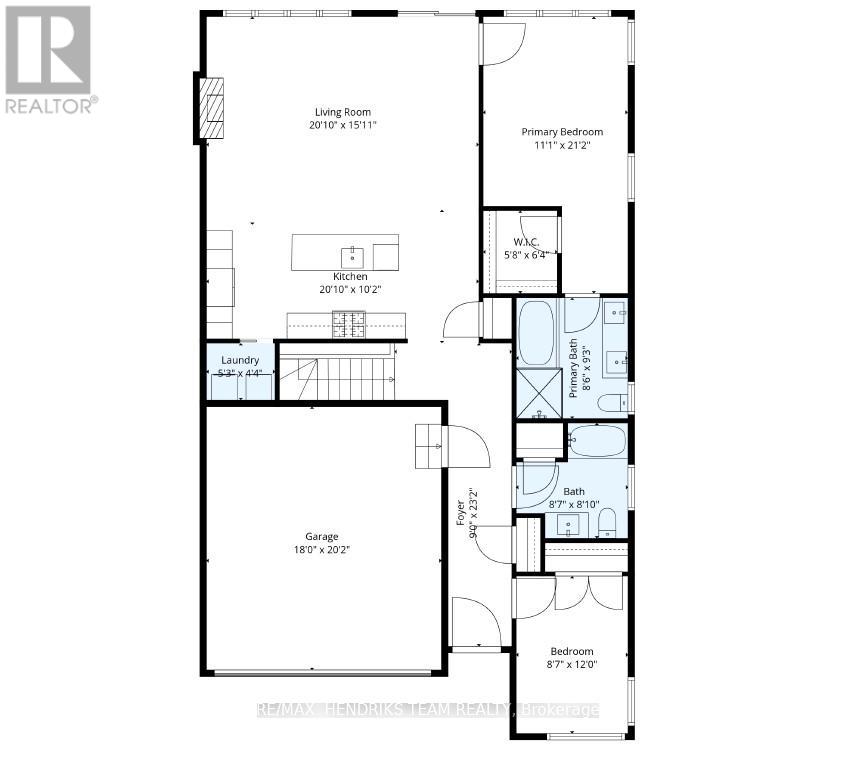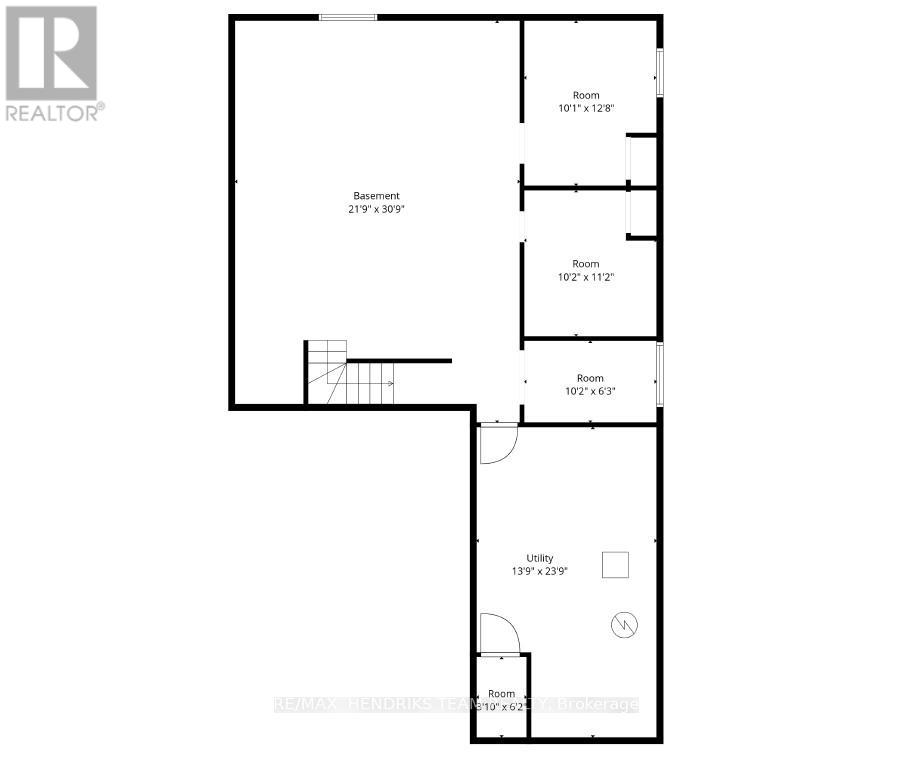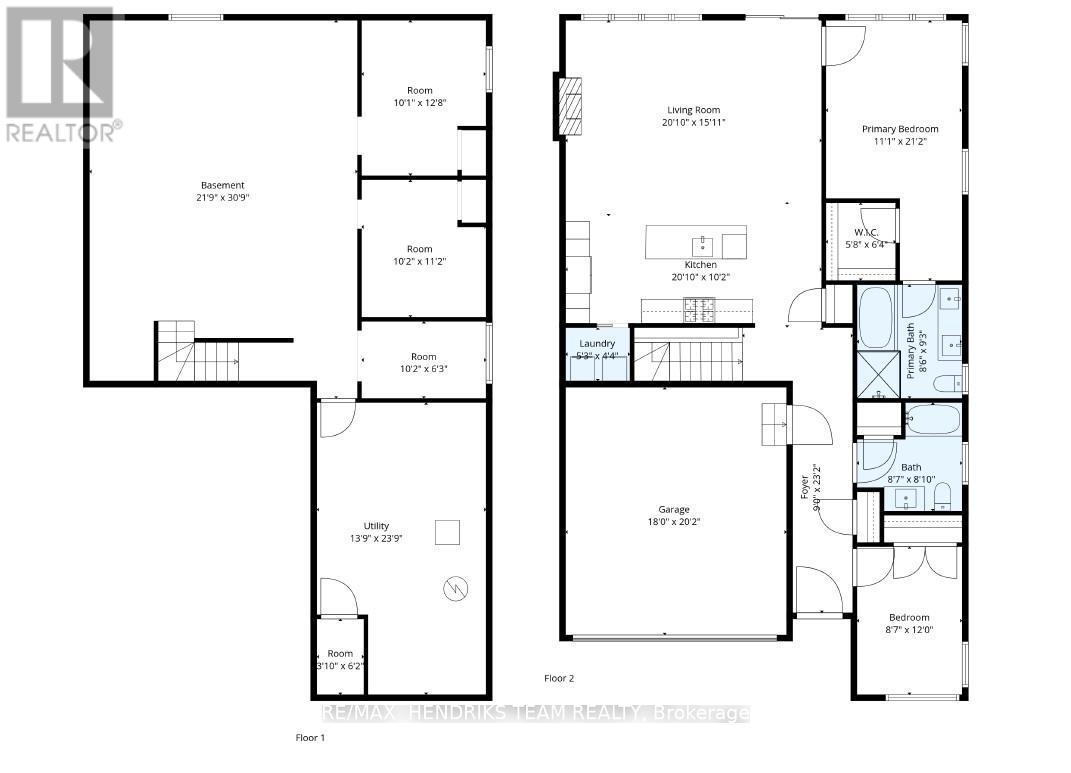36 - 8974 Willoughby Drive Niagara Falls, Ontario L2G 0Y7
$649,900Maintenance, Insurance, Common Area Maintenance
$239 Monthly
Maintenance, Insurance, Common Area Maintenance
$239 MonthlyTremendous value! Priced below market for immediate sale! Modern, stylish end-unit bungalow townhome with a double car garage set in the quiet, quaint village of Chippawa in south Niagara Falls. Only five years young, this turnkey, low-maintenance and quality constructed home by local builder Silvergate Homes, offers the perfect blend of comfort, convenience, and lifestyle. Just a stone's throw away, you'll find the renowned Legends on the Niagara Golf Course - featuring two championship courses, a par-3 course, 360-degree driving range, training academy, and elegant clubhouse facilities. Golf lovers and nature enthusiasts alike will love living steps from this world-class destination. Inside, enjoy 1,420 square feet of beautifully crafted open-concept living space, featuring tiled and engineered hardwood floors. The bright white kitchen includes quartz counters, a large centre island, a bonus wall of cabinetry, and included fridge, stove and built-in dishwasher. The kitchen, dining, and living areas flow together seamlessly, creating an inviting space for everyday living and entertaining. Two bedrooms and two full bathrooms include a primary suite with a spa-inspired 5-piece ensuite with separate shower and soaking tub, and a walk-in closet. Step out to an awesome covered deck with privacy screen and enjoy your peaceful outdoor space. Main-floor laundry with washer and dryer included. The lower level is framed, insulated, and wired for a future rec room, 3rd bedroom, office, and roughed-in bath. Low condo fees of just $239/month. A truly unbeatable location close to the Falls, shopping, restaurants, the casino, and scenic drives along the Niagara Parkway. A wonderful lifestyle at an exceptional price! (id:50886)
Property Details
| MLS® Number | X12481885 |
| Property Type | Single Family |
| Community Name | 223 - Chippawa |
| Community Features | Pets Allowed With Restrictions |
| Equipment Type | Water Heater |
| Parking Space Total | 4 |
| Rental Equipment Type | Water Heater |
Building
| Bathroom Total | 2 |
| Bedrooms Above Ground | 2 |
| Bedrooms Total | 2 |
| Age | 0 To 5 Years |
| Amenities | Fireplace(s) |
| Appliances | Dishwasher, Dryer, Range, Stove, Washer, Refrigerator |
| Architectural Style | Bungalow |
| Basement Development | Unfinished |
| Basement Type | Full (unfinished) |
| Cooling Type | Central Air Conditioning |
| Exterior Finish | Aluminum Siding, Stone |
| Fireplace Present | Yes |
| Fireplace Total | 1 |
| Foundation Type | Poured Concrete |
| Heating Fuel | Natural Gas |
| Heating Type | Forced Air |
| Stories Total | 1 |
| Size Interior | 1,400 - 1,599 Ft2 |
| Type | Other |
Parking
| Attached Garage | |
| Garage |
Land
| Acreage | No |
| Zoning Description | R4 |
Rooms
| Level | Type | Length | Width | Dimensions |
|---|---|---|---|---|
| Basement | Recreational, Games Room | 9.37 m | 6.63 m | 9.37 m x 6.63 m |
| Basement | Bedroom | 3.86 m | 3.07 m | 3.86 m x 3.07 m |
| Basement | Office | 3.4 m | 3.1 m | 3.4 m x 3.1 m |
| Basement | Utility Room | 7.24 m | 4.19 m | 7.24 m x 4.19 m |
| Main Level | Living Room | 6.35 m | 4.85 m | 6.35 m x 4.85 m |
| Main Level | Kitchen | 6.35 m | 3.1 m | 6.35 m x 3.1 m |
| Main Level | Laundry Room | 1.6 m | 1.32 m | 1.6 m x 1.32 m |
| Main Level | Primary Bedroom | 6.45 m | 3.38 m | 6.45 m x 3.38 m |
| Main Level | Bedroom | 3.66 m | 2.62 m | 3.66 m x 2.62 m |
Contact Us
Contact us for more information
Jerry Hendriks
Broker of Record
www.youtube.com/embed/d8o1L5q9Umw
www.niagarahomes.com/
www.facebook.com/niagarahomes
x.com/JerryHendriks3
www.instagram.com/hendriksteamrealty
www.youtube.com/@hendriksteamrealty
145 King Street
St. Catharines, Ontario L2R 3J2
(289) 723-2132
www.niagarahomes.com/

