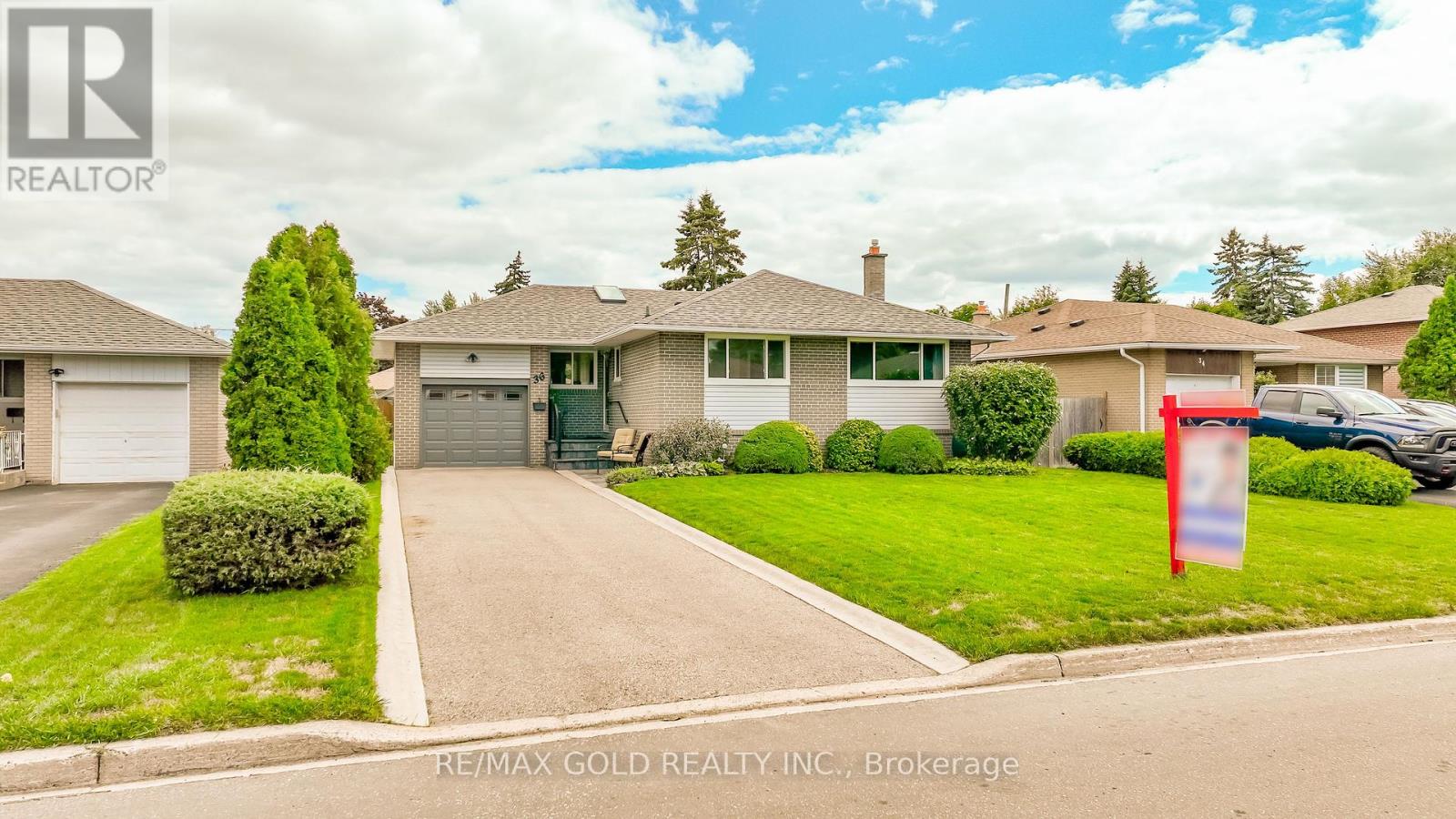36 Alderbury Crescent Brampton, Ontario L6T 1P6
$834,000
Welcome to 36 ALDERBURY CRES., BRAMPTON: Stunning Beautiful Upgraded Home Located on 110' Deep Lot with Great Curb Appeal...Stone Patio Leads to Concrete Stone Front Porch with Walkway Features Living Room Combined with Dining Area Full of Natural Light Walks Out to Beautiful Landscaped Manicured Backyard with Stone Patio Perfect for Summer BBQs with Friends and Family...Outdoor Sauna with Gazebo and Storage Shed (8x12) Powered with Interior /Exterior Lighting Perfect for Outdoor Entertainment...Modern Upgraded Kitchen with Breakfast Bar...3 + 1 Generous Sized Bedrooms and 2 Upgraded Washroom... Partial Finished Large Basement with SEPARATE ENTRANCE Features Rec Room/Space for 2 Bedrooms/New 3Pc Full Washroom Perfect for Growing Family or Large Family with Potential for Extra Income...Basement Remodeling was started, Bathroom Complete, Extra Room and Functional Laundry Room, Functional Rec Room, Single Car Garage with Extra Wide Driveway with 3 Parking Space with Concrete French Curbs along Driveway Sides and Poured Concrete Walkway along side of the House...Upgrades Include: Hardwood Throughout the Main Floor; Quartz Counter Top/Backsplash , Pot Lights; Roof (2020); Front Door/Back French Door (2017); Windows (15 Years); Furnace/AC(2017); Driveway (2017), Newer Poured Garage Floor (2017), Garage Door (2020); Cedar Barrel Sauna (2010) with 8KW Electric Heater/60 AMP Sub Panel...Income Generating Property with Lots of Potential Close to All Amenities such as Schools, Go transit, HWY 410 & 407, Bramalea City Center and much more...Ready to Move in Beautiful Home (id:50886)
Open House
This property has open houses!
2:00 pm
Ends at:4:00 pm
Property Details
| MLS® Number | W12371613 |
| Property Type | Single Family |
| Community Name | Avondale |
| Equipment Type | Water Heater - Gas, Water Heater |
| Features | Carpet Free, Gazebo, Sauna |
| Parking Space Total | 4 |
| Rental Equipment Type | Water Heater - Gas, Water Heater |
| Structure | Shed |
Building
| Bathroom Total | 2 |
| Bedrooms Above Ground | 3 |
| Bedrooms Below Ground | 1 |
| Bedrooms Total | 4 |
| Appliances | Central Vacuum, Dishwasher, Dryer, Freezer, Stove, Washer, Refrigerator |
| Architectural Style | Raised Bungalow |
| Basement Development | Partially Finished |
| Basement Features | Separate Entrance |
| Basement Type | N/a (partially Finished) |
| Construction Style Attachment | Detached |
| Cooling Type | Central Air Conditioning |
| Exterior Finish | Brick |
| Flooring Type | Hardwood, Laminate |
| Heating Fuel | Natural Gas |
| Heating Type | Forced Air |
| Stories Total | 1 |
| Size Interior | 700 - 1,100 Ft2 |
| Type | House |
| Utility Water | Municipal Water |
Parking
| Attached Garage | |
| Garage |
Land
| Acreage | No |
| Sewer | Sanitary Sewer |
| Size Depth | 110 Ft ,1 In |
| Size Frontage | 60 Ft ,4 In |
| Size Irregular | 60.4 X 110.1 Ft |
| Size Total Text | 60.4 X 110.1 Ft |
Rooms
| Level | Type | Length | Width | Dimensions |
|---|---|---|---|---|
| Basement | Recreational, Games Room | 8.56 m | 4.61 m | 8.56 m x 4.61 m |
| Basement | Other | 3.6 m | 3.02 m | 3.6 m x 3.02 m |
| Basement | Bedroom | 3.47 m | 2.57 m | 3.47 m x 2.57 m |
| Main Level | Living Room | 4.33 m | 3.76 m | 4.33 m x 3.76 m |
| Main Level | Dining Room | 2.53 m | 2.24 m | 2.53 m x 2.24 m |
| Main Level | Kitchen | 4.13 m | 2.7 m | 4.13 m x 2.7 m |
| Main Level | Primary Bedroom | 3.45 m | 3.41 m | 3.45 m x 3.41 m |
| Main Level | Bedroom 2 | 3.45 m | 2.57 m | 3.45 m x 2.57 m |
| Main Level | Bedroom 3 | 3.11 m | 3.06 m | 3.11 m x 3.06 m |
https://www.realtor.ca/real-estate/28793784/36-alderbury-crescent-brampton-avondale-avondale
Contact Us
Contact us for more information
Harry Harkiran Singh
Broker
(416) 817-9196
www.harrysold.ca/
2720 North Park Drive #201
Brampton, Ontario L6S 0E9
(905) 456-1010
(905) 673-8900































































































