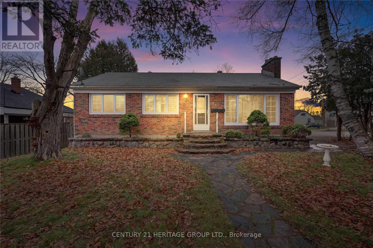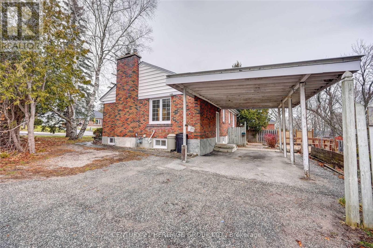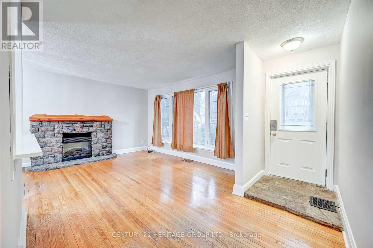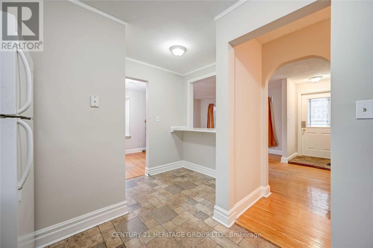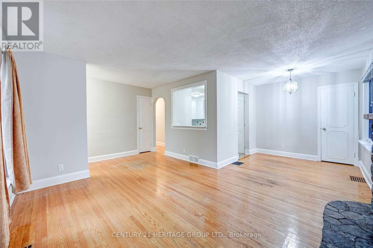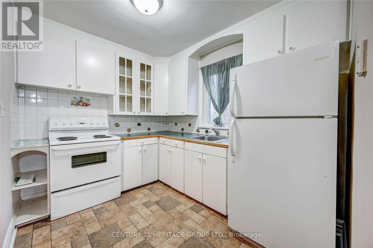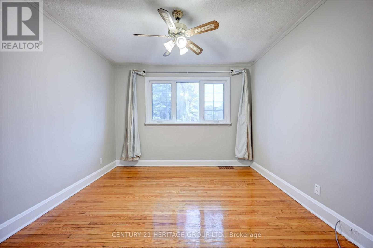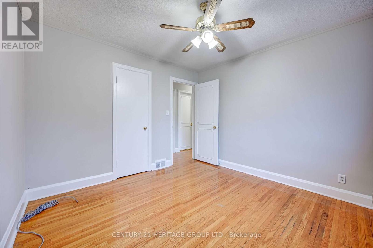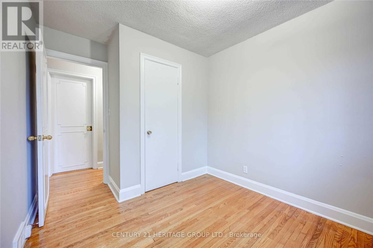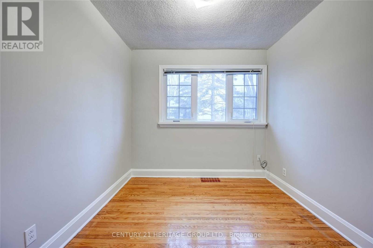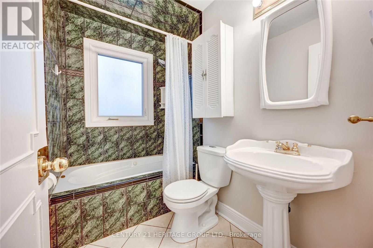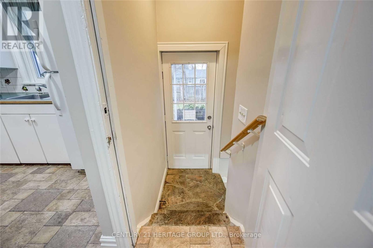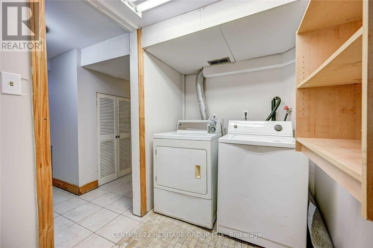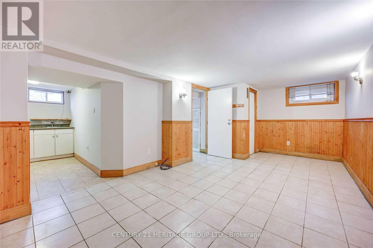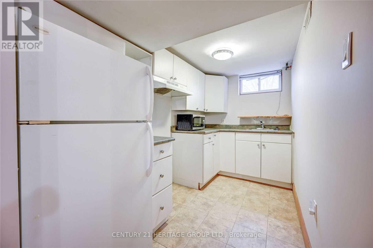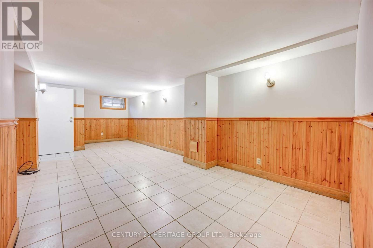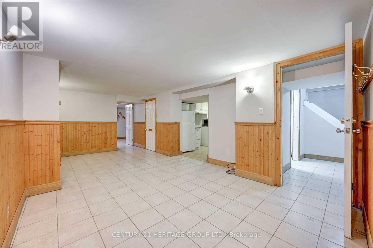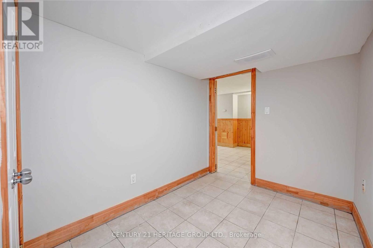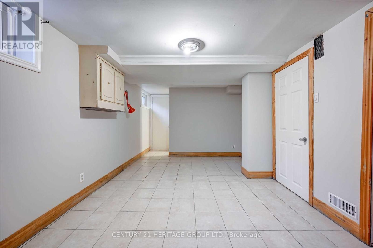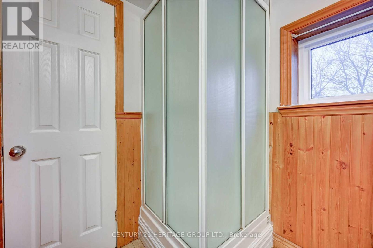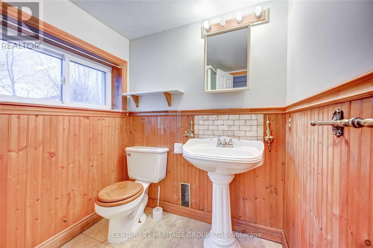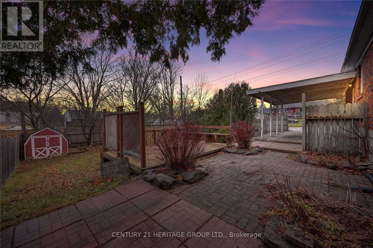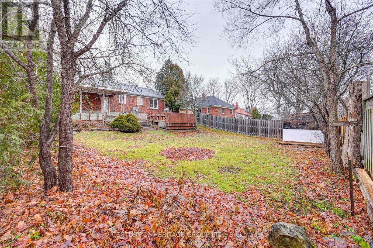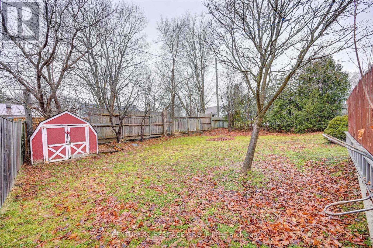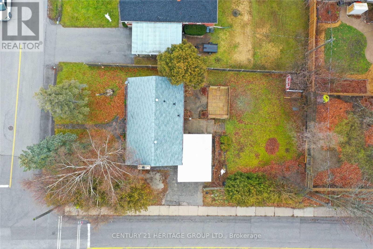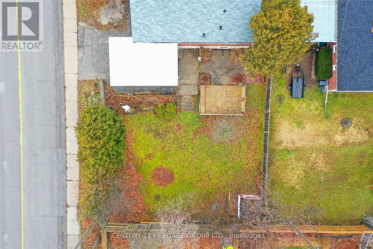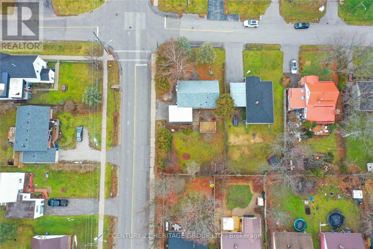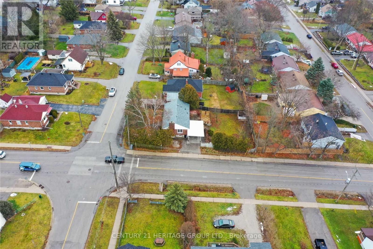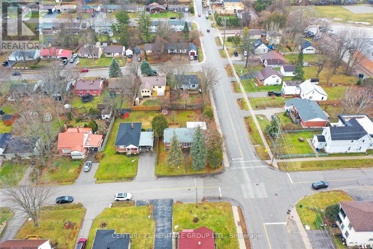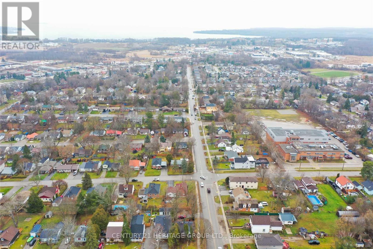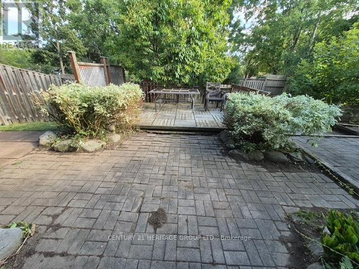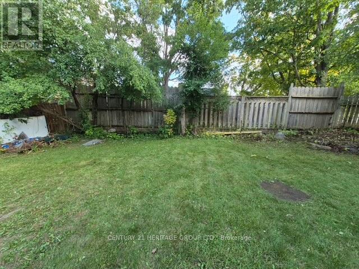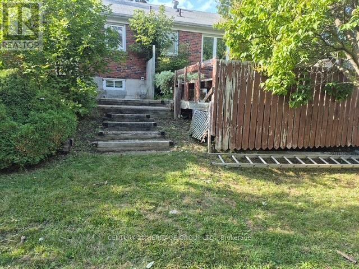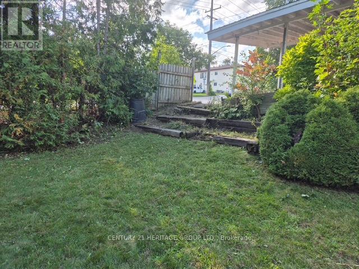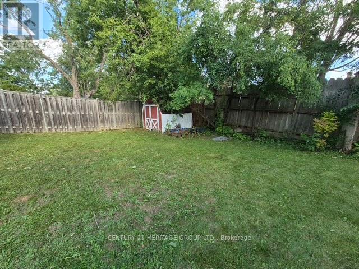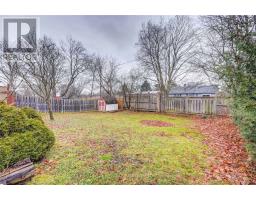36 Argyle Avenue Orillia, Ontario L3V 2V6
$499,000
Welcome to 36 Argyle Ave. This well-maintained Home has 3 Bedrooms and 1 full Bathroom on the main floor and a Basement Apartment with a full Bathroom, Large Bedroom, and Large Living/Dining room. The Bedrooms all have Large Windows, plenty of Closet space, and are full of natural light. This home has a shared clothes washer and dryer in the basement and plenty of storage space. Central Air Conditioning and backyard shed. This home is close to great Schools, Shops, Parks, Lake Simcoe and Lake Couchiching, Beaches and Marinas, and so much more. (id:50886)
Property Details
| MLS® Number | S12146882 |
| Property Type | Single Family |
| Community Name | Orillia |
| Amenities Near By | Public Transit |
| Equipment Type | Water Heater |
| Features | Carpet Free |
| Parking Space Total | 3 |
| Rental Equipment Type | Water Heater |
| Structure | Deck, Shed |
Building
| Bathroom Total | 2 |
| Bedrooms Above Ground | 3 |
| Bedrooms Below Ground | 2 |
| Bedrooms Total | 5 |
| Age | 51 To 99 Years |
| Architectural Style | Raised Bungalow |
| Basement Features | Apartment In Basement |
| Basement Type | N/a |
| Construction Style Attachment | Detached |
| Cooling Type | Central Air Conditioning |
| Exterior Finish | Brick |
| Flooring Type | Vinyl, Tile, Hardwood |
| Foundation Type | Block |
| Heating Fuel | Natural Gas |
| Heating Type | Forced Air |
| Stories Total | 1 |
| Size Interior | 700 - 1,100 Ft2 |
| Type | House |
| Utility Water | Municipal Water |
Parking
| Carport | |
| No Garage |
Land
| Acreage | No |
| Land Amenities | Public Transit |
| Sewer | Sanitary Sewer |
| Size Depth | 115 Ft |
| Size Frontage | 61 Ft ,6 In |
| Size Irregular | 61.5 X 115 Ft |
| Size Total Text | 61.5 X 115 Ft |
Rooms
| Level | Type | Length | Width | Dimensions |
|---|---|---|---|---|
| Basement | Living Room | 7.35 m | 3.11 m | 7.35 m x 3.11 m |
| Basement | Dining Room | 7.35 m | 3.11 m | 7.35 m x 3.11 m |
| Basement | Bedroom 4 | 5 m | 3.11 m | 5 m x 3.11 m |
| Basement | Bedroom 5 | 3.57 m | 2.04 m | 3.57 m x 2.04 m |
| Basement | Kitchen | 3.23 m | 1.55 m | 3.23 m x 1.55 m |
| Main Level | Kitchen | 3.02 m | 2.41 m | 3.02 m x 2.41 m |
| Main Level | Eating Area | 1.83 m | 1.56 m | 1.83 m x 1.56 m |
| Main Level | Dining Room | 2.56 m | 2.53 m | 2.56 m x 2.53 m |
| Main Level | Living Room | 5.52 m | 3.41 m | 5.52 m x 3.41 m |
| Main Level | Primary Bedroom | 3.41 m | 3.29 m | 3.41 m x 3.29 m |
| Main Level | Bedroom 2 | 3.26 m | 2.68 m | 3.26 m x 2.68 m |
| Main Level | Bedroom 3 | 2.71 m | 2.65 m | 2.71 m x 2.65 m |
https://www.realtor.ca/real-estate/28309229/36-argyle-avenue-orillia-orillia
Contact Us
Contact us for more information
Ryan Davies
Salesperson
(416) 871-7796
www.century21.ca/ryan.davies
www.facebook.com/RyanDaviesSells/
17035 Yonge St. Suite 100
Newmarket, Ontario L3Y 5Y1
(905) 895-1822
(905) 895-1990
www.homesbyheritage.ca/

