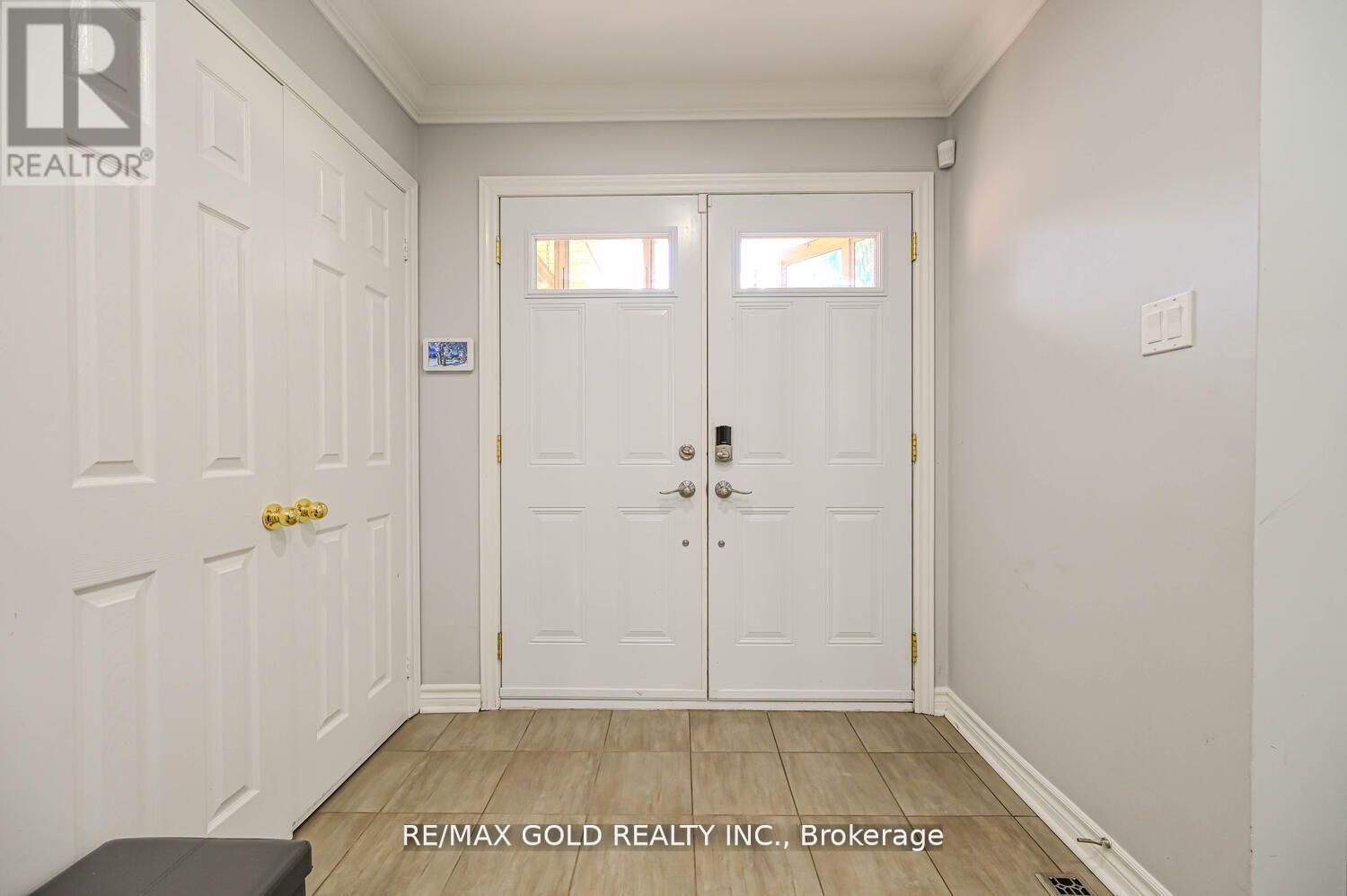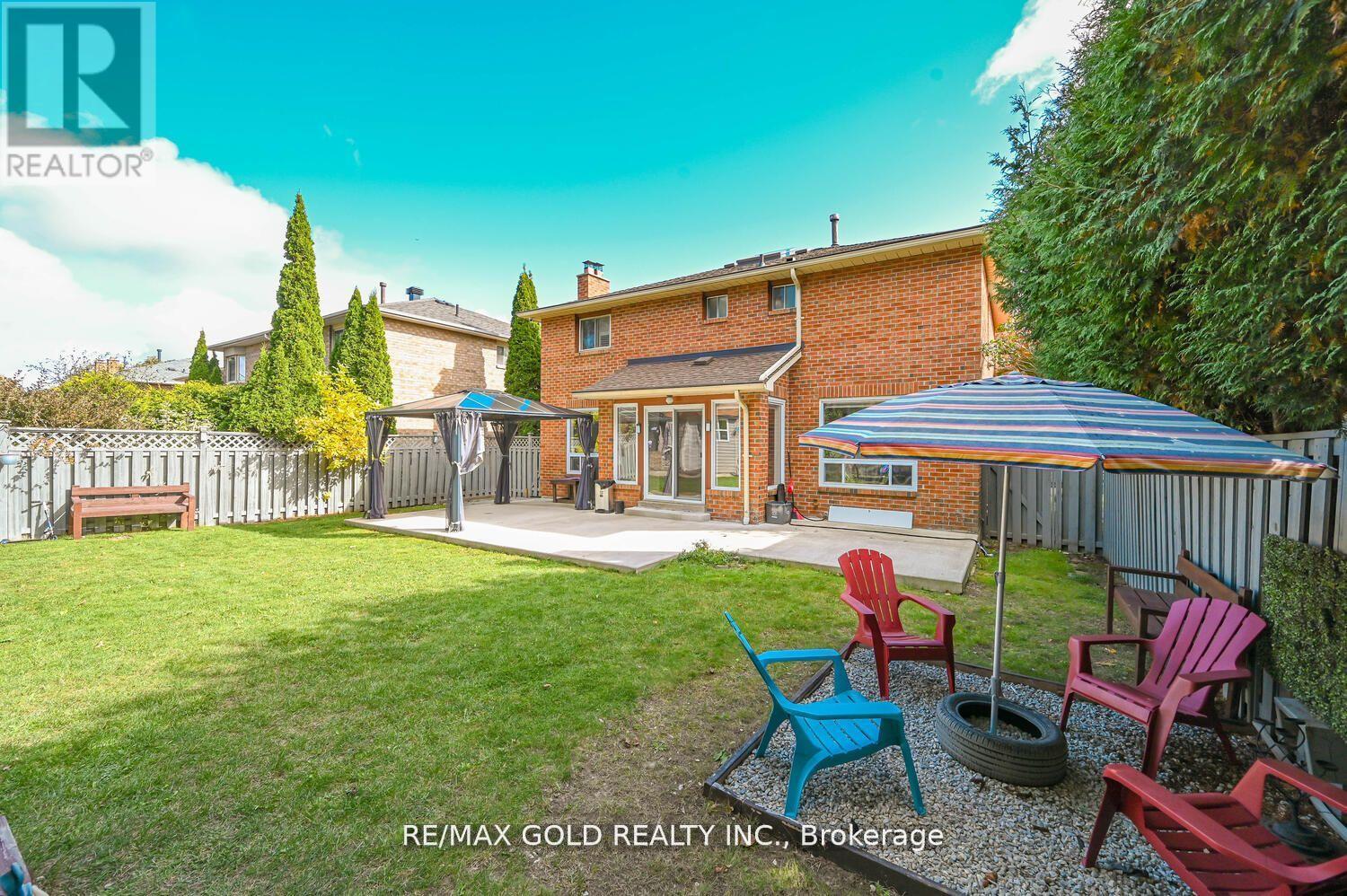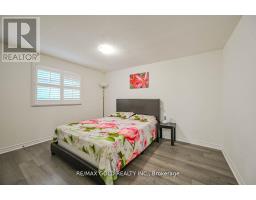36 Barr Crescent Brampton, Ontario L6Z 3C2
$1,199,000
Wow Almost 50' Lot. 4+1 Bed with Finish Bsmt & City Approved Permit Sep Entrance. Double Door Entry. Updated Hardwood On Main Floor & Laminate On Second Floor. Open Foyer with Crown Molding On Main Floor. Hardwood Staircase With Iron Pickets & Skylight On Second Level For Abundance Of Day Long Day-Light. Pot Lights On Main Floor Throughout, Primary Bedroom & Ensuite. Updated Electrical Light Fixtures. Updated Maple Wood Kitchen With Granite Countertop & Breakfast Bar. Walk-Out From Kitchen To Concrete Patio, Play House & Gazebo. Large Primary Room With Double Door Entry. 4PC Ensuite With Granite Countertop & Walk-In Closet. Updated 4 PC Main Washroom With Wood Vanity & Quartz Countertop. Formal Living, Dining, Family Room. Finished Basement With Big Size Bedroom. Open Concept Living, Dining & Kitchen, 4 PC Full Washroom With Glass Door, Wood Wainscoting. Lots of Built-In Closets. Close to Hwy-410, Park, Plaza, School and all other Amenities & Much More.. Don't Miss it!!! **** EXTRAS **** 2 Fridges , 2 Stoves , Dishwasher, Washer & Dryer, All Elf. (id:50886)
Property Details
| MLS® Number | W11921496 |
| Property Type | Single Family |
| Community Name | Heart Lake East |
| AmenitiesNearBy | Park, Public Transit, Schools |
| CommunityFeatures | Community Centre |
| Features | Conservation/green Belt |
| ParkingSpaceTotal | 6 |
Building
| BathroomTotal | 4 |
| BedroomsAboveGround | 4 |
| BedroomsBelowGround | 1 |
| BedroomsTotal | 5 |
| BasementDevelopment | Finished |
| BasementFeatures | Separate Entrance |
| BasementType | N/a (finished) |
| ConstructionStyleAttachment | Detached |
| CoolingType | Central Air Conditioning |
| ExteriorFinish | Brick |
| FireplacePresent | Yes |
| HalfBathTotal | 1 |
| HeatingFuel | Natural Gas |
| HeatingType | Forced Air |
| StoriesTotal | 2 |
| SizeInterior | 1999.983 - 2499.9795 Sqft |
| Type | House |
| UtilityWater | Municipal Water |
Parking
| Attached Garage |
Land
| Acreage | No |
| FenceType | Fenced Yard |
| LandAmenities | Park, Public Transit, Schools |
| Sewer | Sanitary Sewer |
| SizeDepth | 115 Ft |
| SizeFrontage | 49 Ft ,2 In |
| SizeIrregular | 49.2 X 115 Ft ; Deep Lot, With No Homes Behind, Gazebo |
| SizeTotalText | 49.2 X 115 Ft ; Deep Lot, With No Homes Behind, Gazebo |
Interested?
Contact us for more information
Onkar Cheema
Broker
2720 North Park Drive #201
Brampton, Ontario L6S 0E9







































































