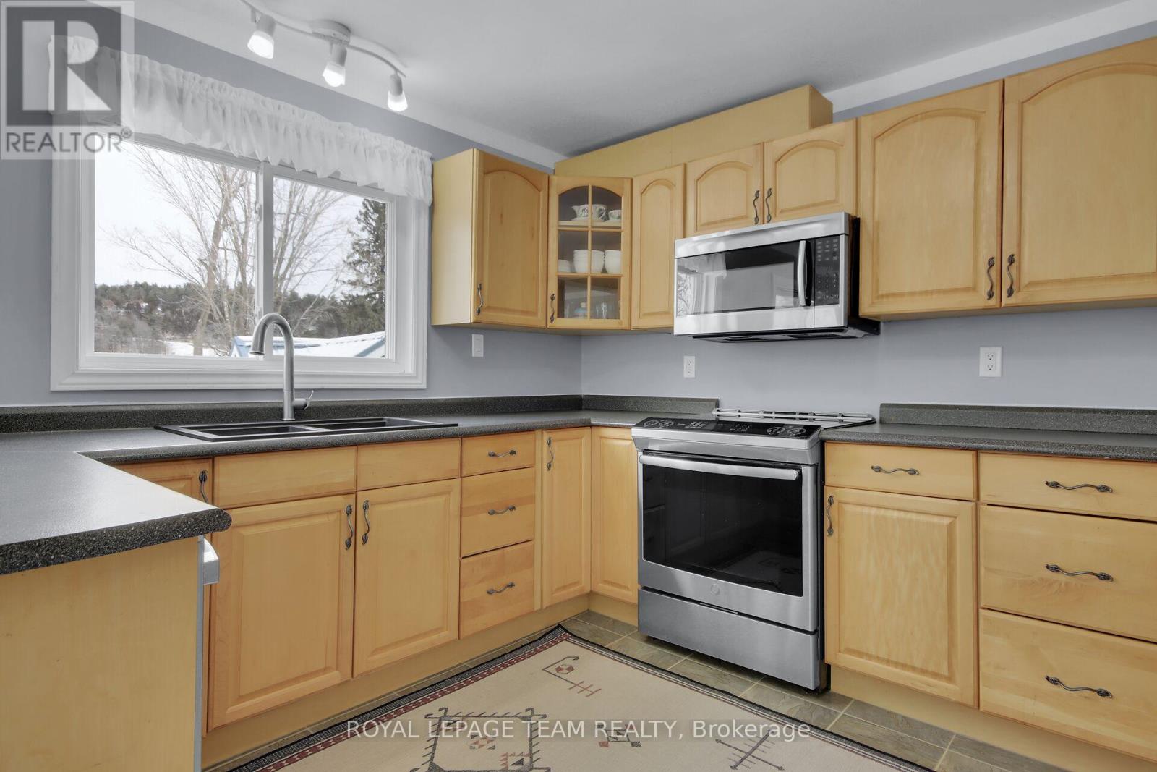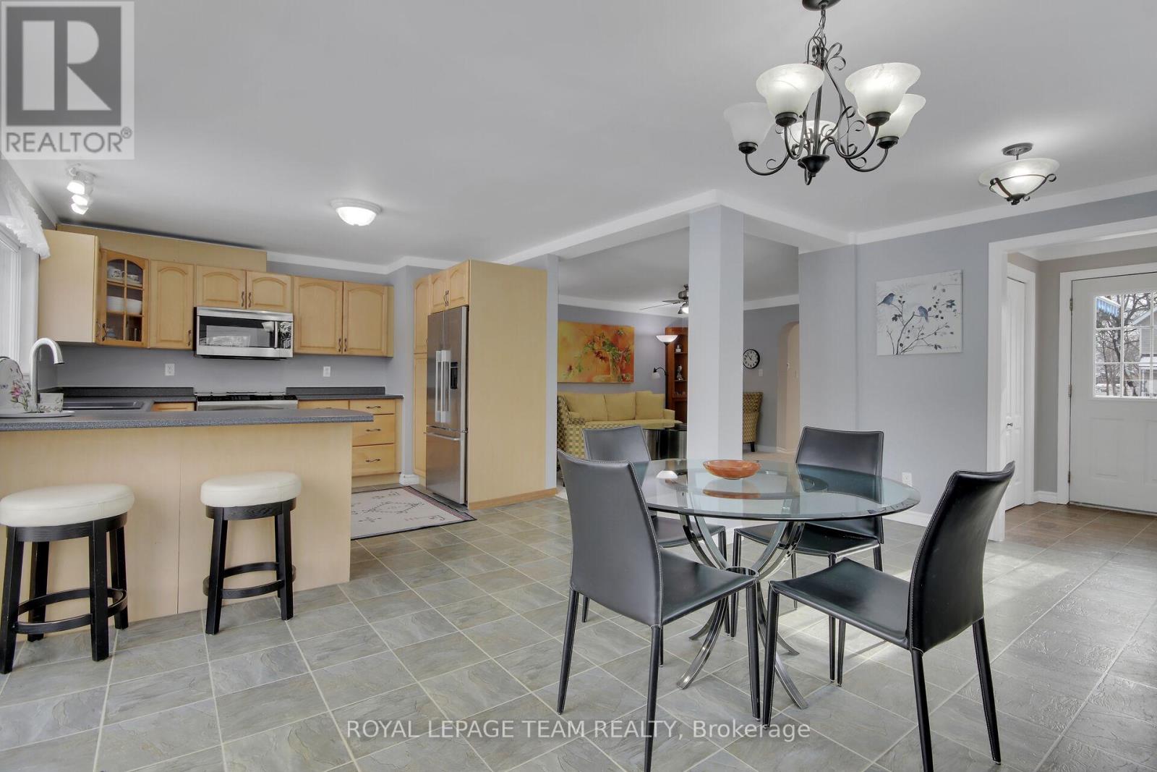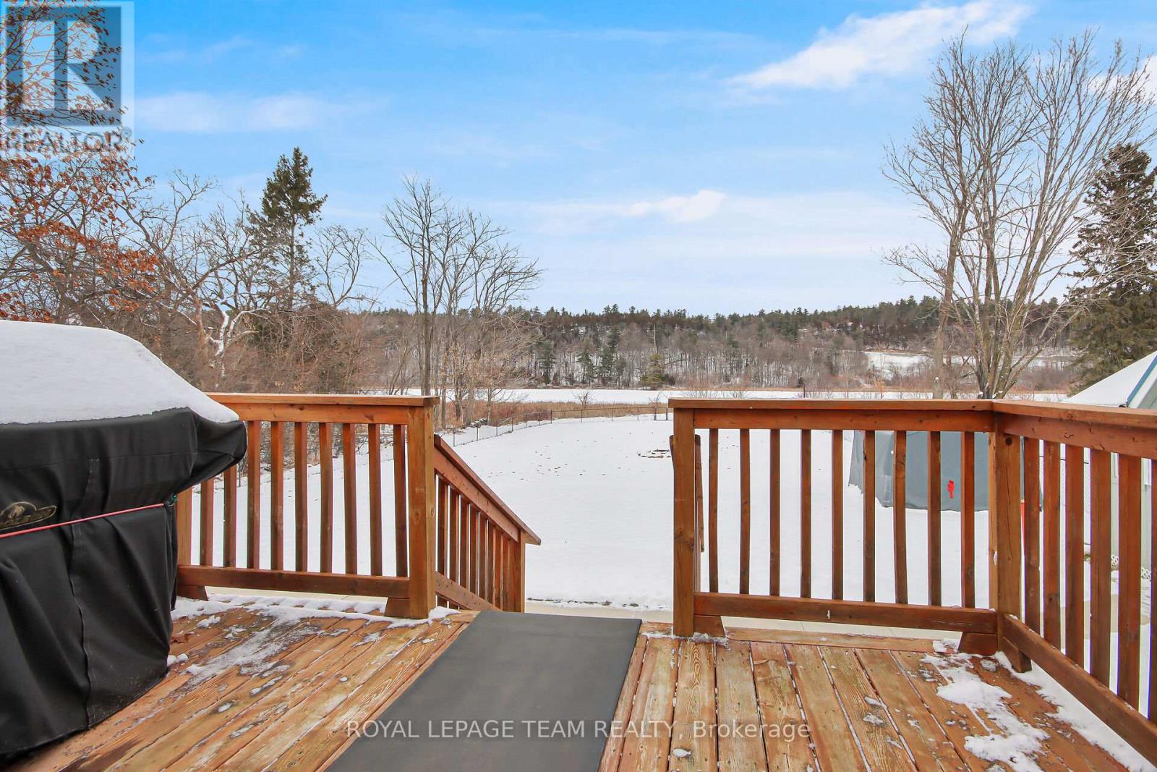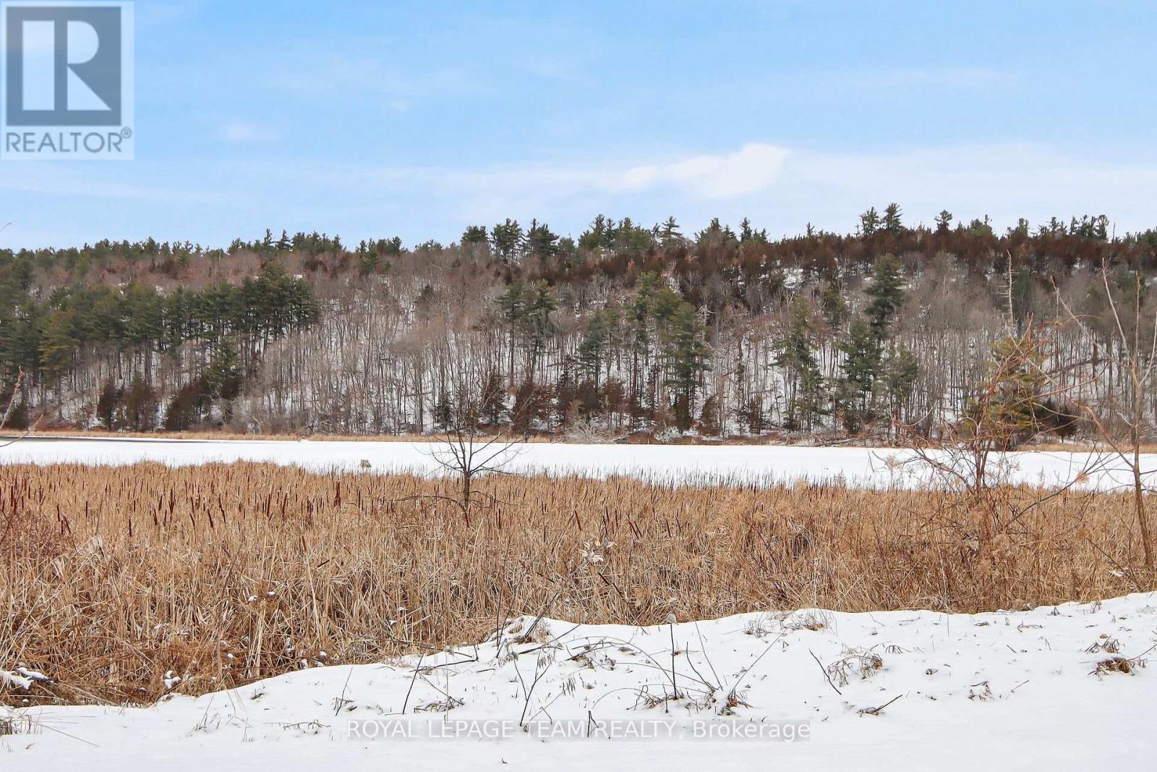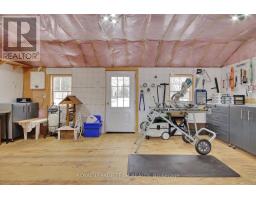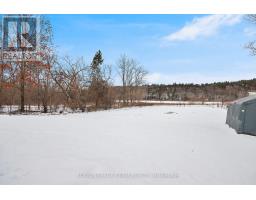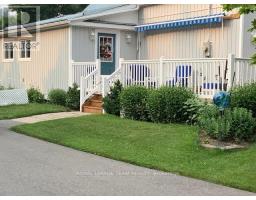36 Bedford Street Westport, Ontario K0G 1X0
$575,000
Welcome to Westport! Steeped in heritage, located in the heart of The Rideau, the Municipality of Westport is a welcoming small village that's big on community. This 1 1/2 -storey, 4-bedroom, 2.5 bath home is located in the Village backing onto Westport Pond. Built approx 1867 Board batten vinyl style home has nice curb appeal with wrap-around verandah, perennial gardens and sits on .094 acre. This lovely home offers a spacious layout approximately 1800 sq ft. Bright and sunny living room, which could be used as a main floor primary bedroom with a 3 pc bath, is located just off the foyer. Main floor family room and chef-style kitchen with and dining room overlooking the fenced in backyard and pond area. Sliding doors off of kitchen leads to a deck-great area for entertaining, BBQ or just relaxing. Mud room/side entrance area with two double closets. Second level offers 4 bedrooms and full bath. Outdoors there is a workshop that was built in 2020 and fully wired for electrical and heater. Garden shed as well-great storage. Upgrades since 2021: Furnace, Ductless heat pump(2nd floor), pave driveway, deck power awning, patio stone path from workshop to garden shed, washer and dryer, water softener, roof snow guards, eavestroughing (house, workshop, garden shed). Property survey on file - 2023. Please see attached list for all upgrades and updates. Electric Fireplace does not work-needs a new wire. This home has been meticulously taken care of and pride of ownership is quite evident. (id:50886)
Property Details
| MLS® Number | X11928344 |
| Property Type | Single Family |
| Community Name | 815 - Westport |
| ParkingSpaceTotal | 3 |
| Structure | Shed, Workshop |
| ViewType | View Of Water |
Building
| BathroomTotal | 3 |
| BedroomsAboveGround | 4 |
| BedroomsTotal | 4 |
| Amenities | Fireplace(s) |
| Appliances | Water Softener, Water Heater, Blinds, Dishwasher, Dryer, Microwave, Refrigerator, Stove, Washer |
| BasementDevelopment | Unfinished |
| BasementType | N/a (unfinished) |
| ConstructionStyleAttachment | Detached |
| CoolingType | Central Air Conditioning |
| ExteriorFinish | Vinyl Siding |
| FireplacePresent | Yes |
| FireplaceType | Free Standing Metal |
| FoundationType | Stone |
| HalfBathTotal | 1 |
| HeatingFuel | Propane |
| HeatingType | Forced Air |
| StoriesTotal | 2 |
| Type | House |
| UtilityWater | Municipal Water |
Land
| Acreage | No |
| Sewer | Sanitary Sewer |
| SizeDepth | 258 Ft |
| SizeFrontage | 100 Ft ,1 In |
| SizeIrregular | 100.11 X 258 Ft |
| SizeTotalText | 100.11 X 258 Ft |
Rooms
| Level | Type | Length | Width | Dimensions |
|---|---|---|---|---|
| Second Level | Bedroom 4 | 3.048 m | 2.286 m | 3.048 m x 2.286 m |
| Second Level | Bathroom | 2.4384 m | 1.9812 m | 2.4384 m x 1.9812 m |
| Second Level | Bedroom | 4.4196 m | 3.5052 m | 4.4196 m x 3.5052 m |
| Second Level | Bedroom 2 | 3.048 m | 2.8956 m | 3.048 m x 2.8956 m |
| Second Level | Bedroom 3 | 4.4196 m | 2.7584 m | 4.4196 m x 2.7584 m |
| Ground Level | Foyer | 1.245 m | 2.159 m | 1.245 m x 2.159 m |
| Ground Level | Family Room | 4.2672 m | 4.2672 m | 4.2672 m x 4.2672 m |
| Ground Level | Bathroom | 4.1148 m | 2.667 m | 4.1148 m x 2.667 m |
| Ground Level | Living Room | 6.6294 m | 3.81 m | 6.6294 m x 3.81 m |
| Ground Level | Kitchen | 4.2672 m | 4.2672 m | 4.2672 m x 4.2672 m |
| Ground Level | Dining Room | 3.6576 m | 2.0574 m | 3.6576 m x 2.0574 m |
| Ground Level | Mud Room | 3.87 m | 2.118 m | 3.87 m x 2.118 m |
Utilities
| Cable | Installed |
| Sewer | Installed |
https://www.realtor.ca/real-estate/27813632/36-bedford-street-westport-815-westport
Interested?
Contact us for more information
Linda Robinson
Broker
484 Hazeldean Road, Unit #1
Ottawa, Ontario K2L 1V4










