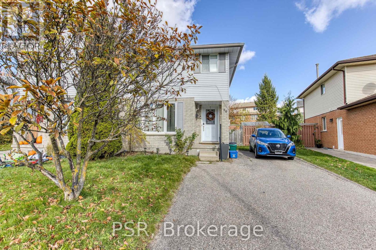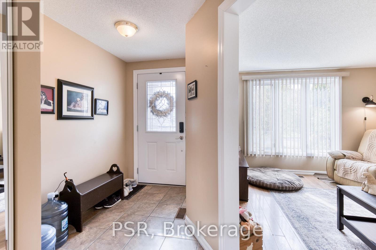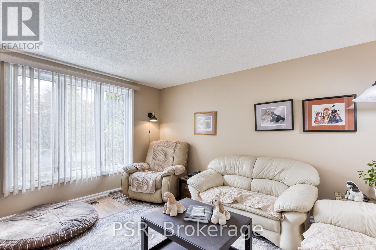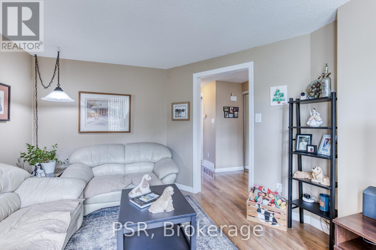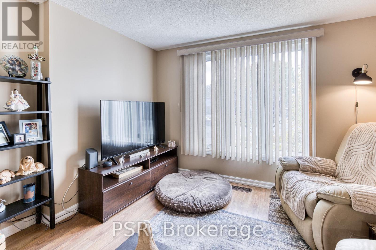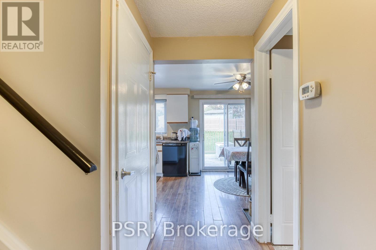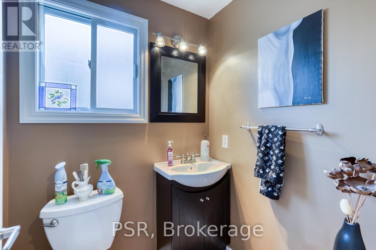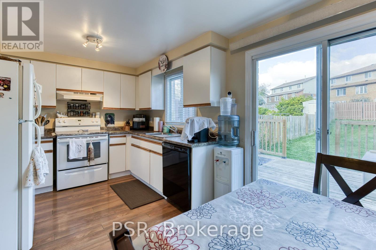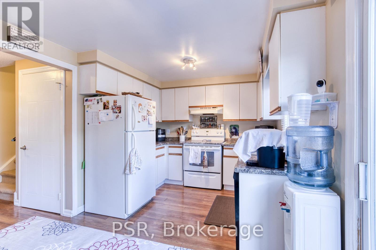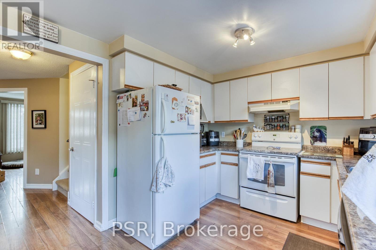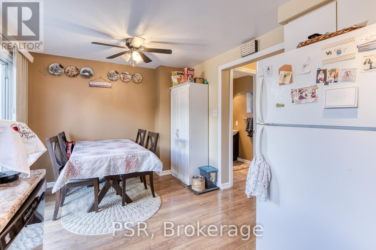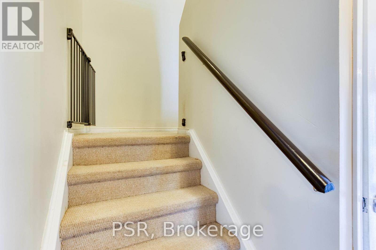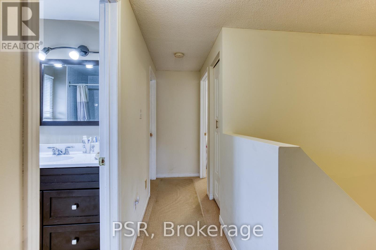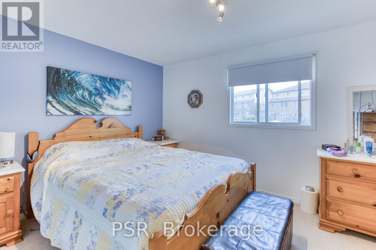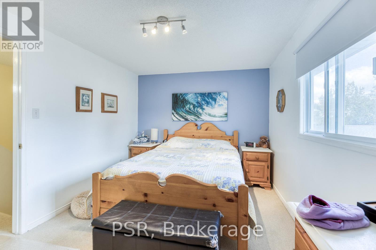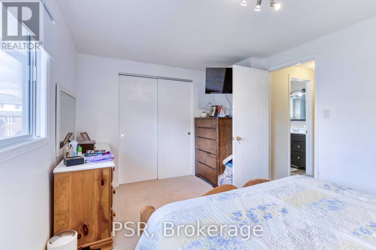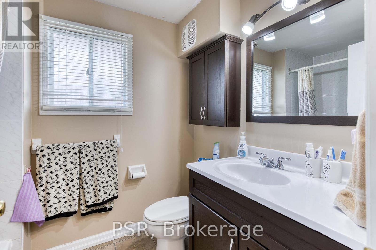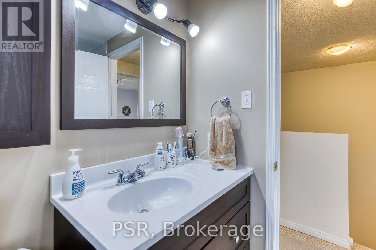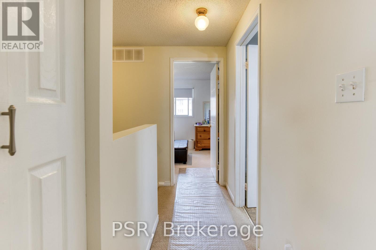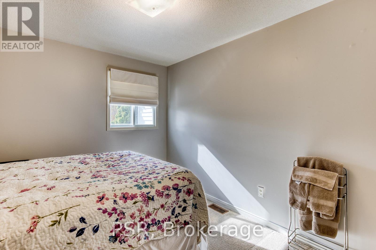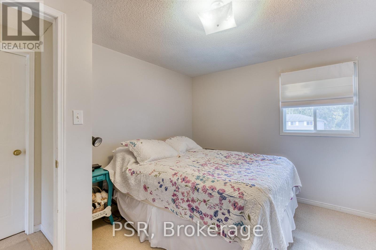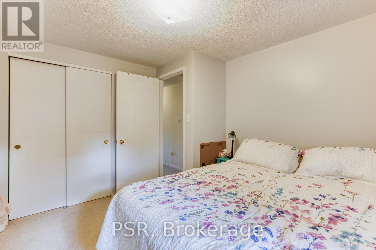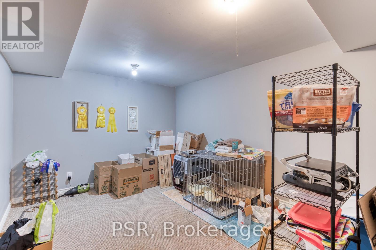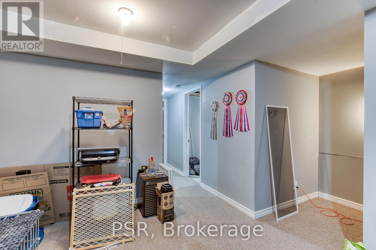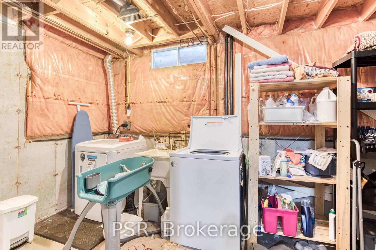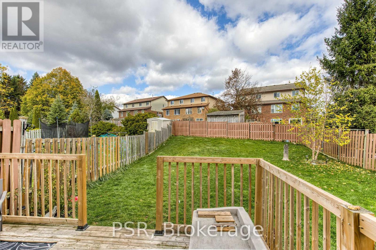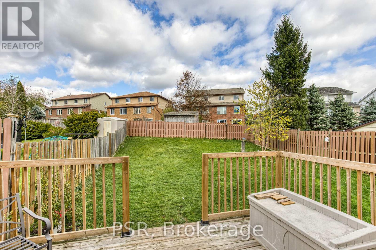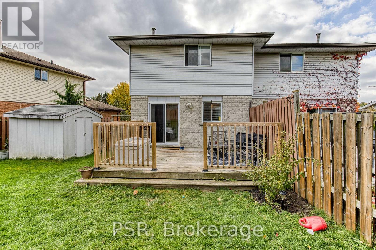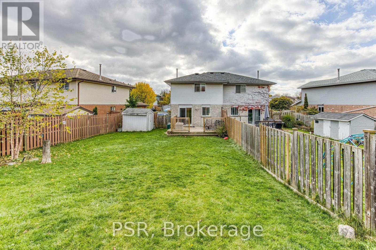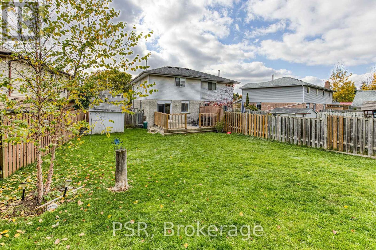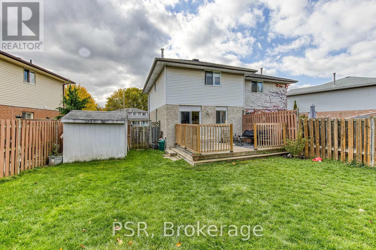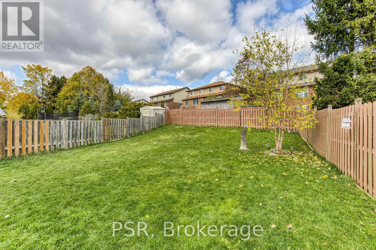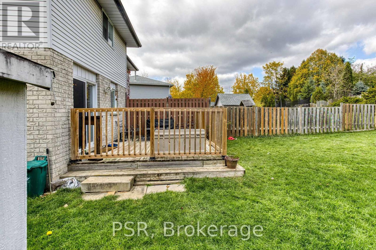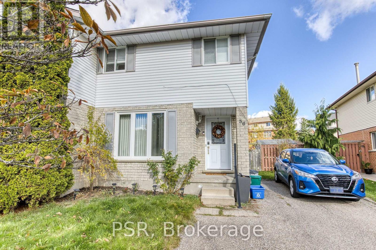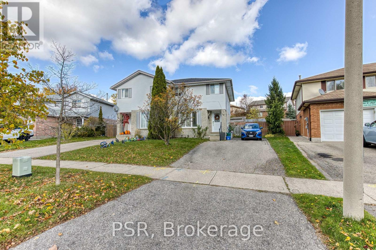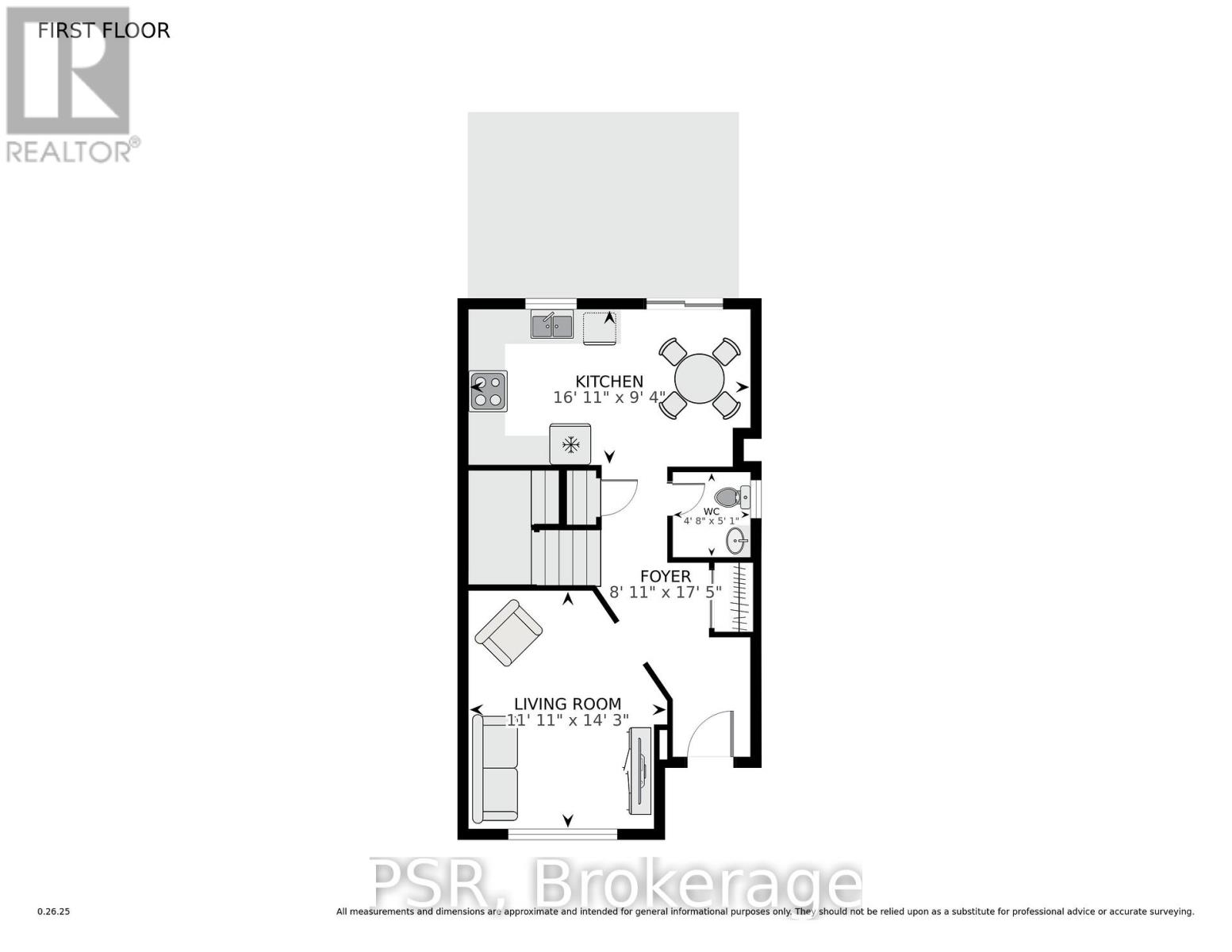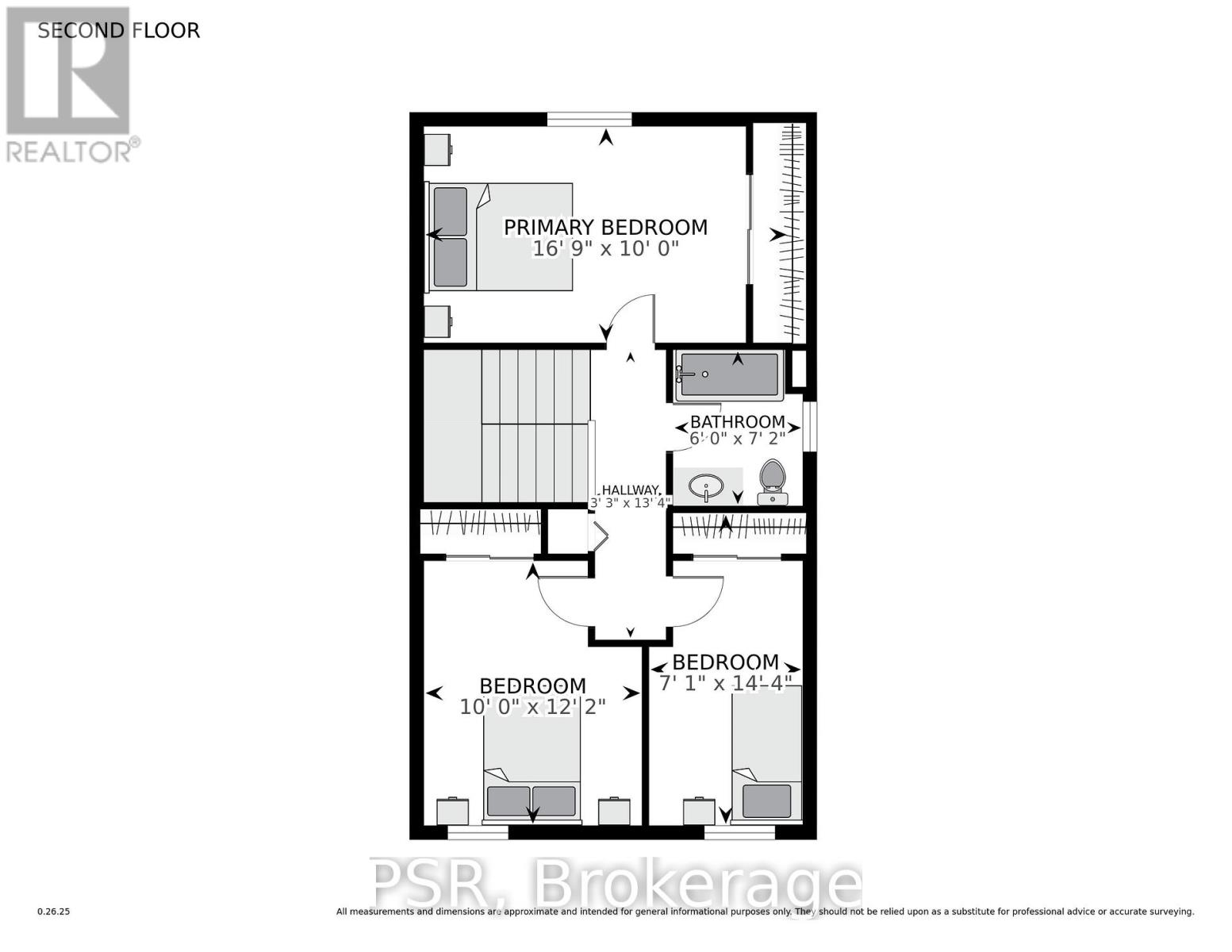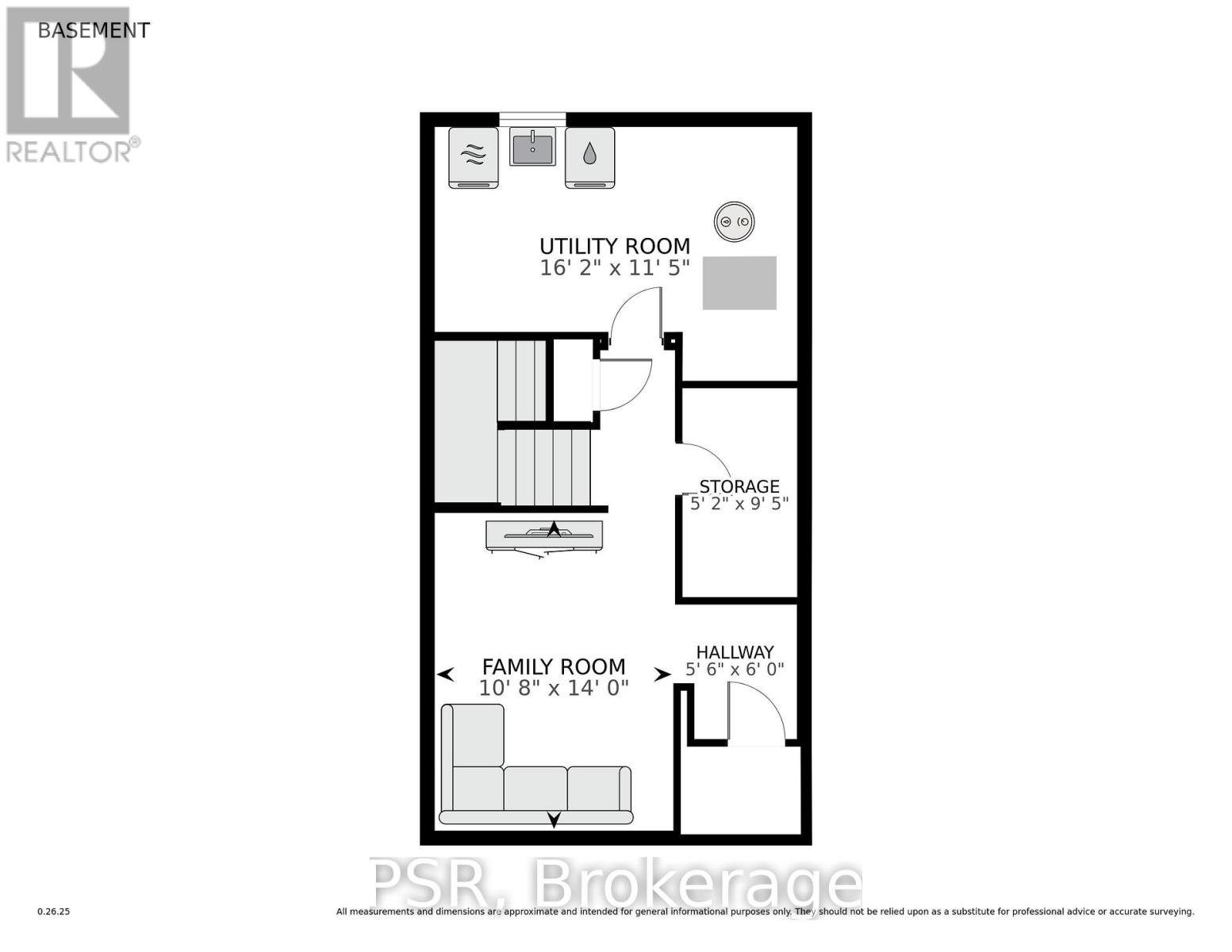36 Benesfort Drive Kitchener, Ontario N2N 3B6
$579,000
Welcome to this beautifully maintained 3-bedroom, 1.5-bathroom semi-detached home located in a highly desirable neighbourhood close to schools, shopping centres, parks, and highway access - perfect for commuters and families alike. The carpet-free main floor offers a bright and inviting living space, leading into a spacious kitchen with generous counter space and ample cabinetry. Upstairs, you'll find 3 well-sized bedrooms and a nicely maintained 4-piece main bathroom. The finished basement features a cozy rec room, providing the perfect spot for relaxation or additional living space. Step outside to a large, fully fenced backyard complete with a good-sized deck - great for summer BBQs, family gatherings, or simply enjoying your private outdoor space. A wonderful place to call home in a prime location - don't miss this opportunity. (id:50886)
Property Details
| MLS® Number | X12503740 |
| Property Type | Single Family |
| Amenities Near By | Park |
| Community Features | Community Centre |
| Equipment Type | Water Heater |
| Features | Irregular Lot Size |
| Parking Space Total | 2 |
| Rental Equipment Type | Water Heater |
| Structure | Deck, Shed |
Building
| Bathroom Total | 2 |
| Bedrooms Above Ground | 3 |
| Bedrooms Total | 3 |
| Age | 31 To 50 Years |
| Appliances | Dishwasher, Washer, Refrigerator |
| Basement Type | Full |
| Construction Style Attachment | Semi-detached |
| Cooling Type | Central Air Conditioning |
| Exterior Finish | Aluminum Siding, Brick |
| Foundation Type | Poured Concrete |
| Half Bath Total | 1 |
| Heating Fuel | Natural Gas |
| Heating Type | Forced Air |
| Stories Total | 2 |
| Size Interior | 700 - 1,100 Ft2 |
| Type | House |
| Utility Water | Municipal Water |
Parking
| No Garage | |
| Tandem |
Land
| Acreage | No |
| Fence Type | Fenced Yard |
| Land Amenities | Park |
| Sewer | Sanitary Sewer |
| Size Depth | 120 Ft ,8 In |
| Size Frontage | 27 Ft ,6 In |
| Size Irregular | 27.5 X 120.7 Ft |
| Size Total Text | 27.5 X 120.7 Ft |
Rooms
| Level | Type | Length | Width | Dimensions |
|---|---|---|---|---|
| Second Level | Bedroom | 5.11 m | 3.05 m | 5.11 m x 3.05 m |
| Second Level | Bedroom 2 | 3.05 m | 3.71 m | 3.05 m x 3.71 m |
| Second Level | Bedroom 3 | 2.16 m | 4.37 m | 2.16 m x 4.37 m |
| Second Level | Bathroom | 1.83 m | 2.18 m | 1.83 m x 2.18 m |
| Basement | Recreational, Games Room | 1.57 m | 2.87 m | 1.57 m x 2.87 m |
| Basement | Laundry Room | 4.93 m | 3.48 m | 4.93 m x 3.48 m |
| Main Level | Living Room | 3.63 m | 4.34 m | 3.63 m x 4.34 m |
| Main Level | Kitchen | 5.16 m | 2.84 m | 5.16 m x 2.84 m |
| Main Level | Bathroom | 1.42 m | 1.55 m | 1.42 m x 1.55 m |
https://www.realtor.ca/real-estate/29061284/36-benesfort-drive-kitchener
Contact Us
Contact us for more information
Vongdeuane Kennedy
Broker
625 King Street West
Toronto, Ontario M5V 1M5
(416) 360-0688
(416) 360-0687

