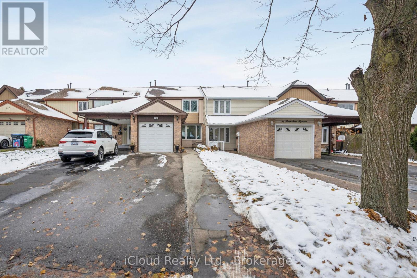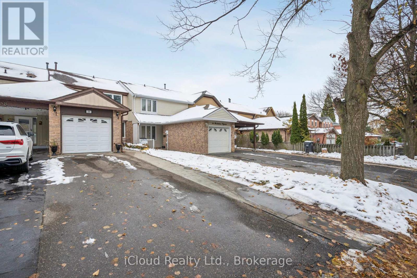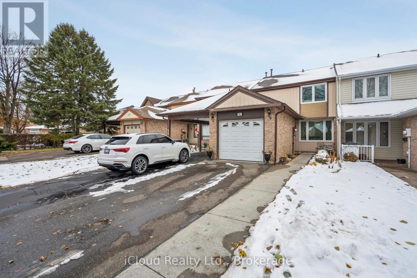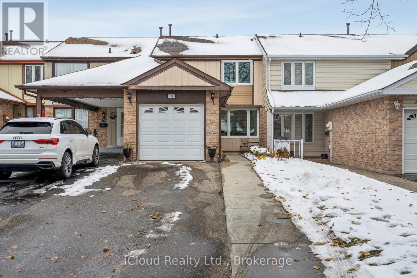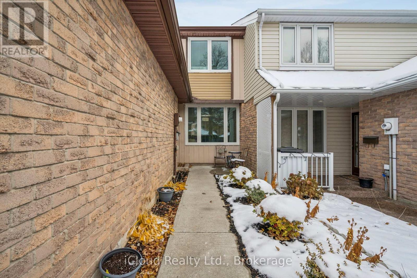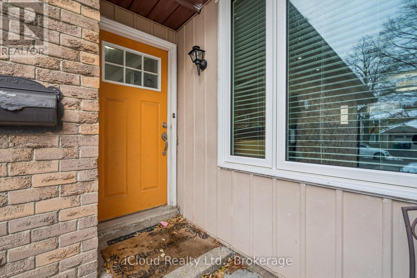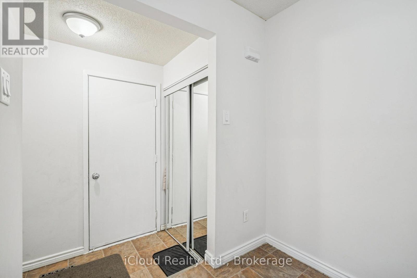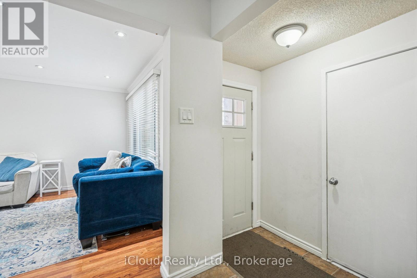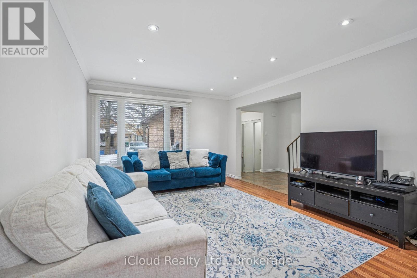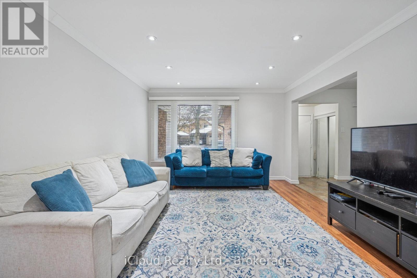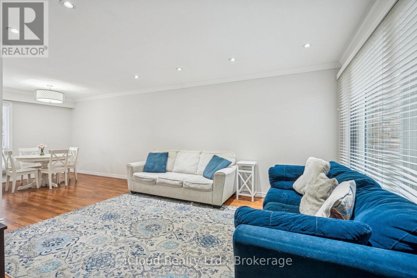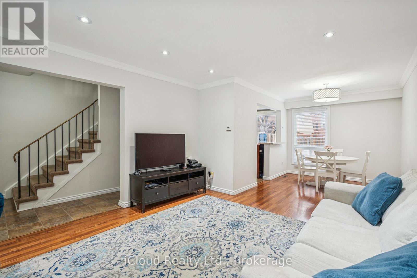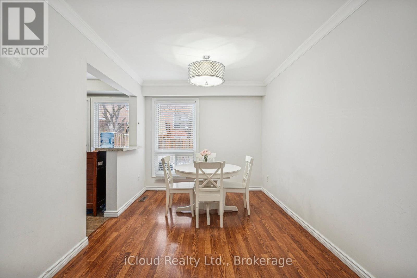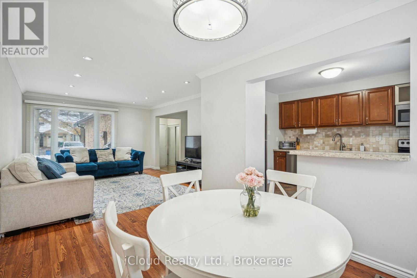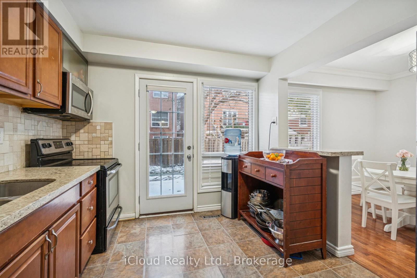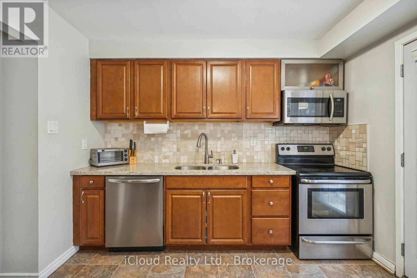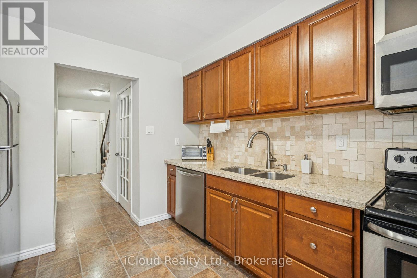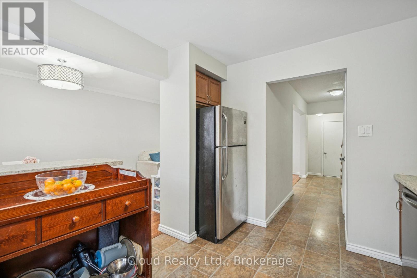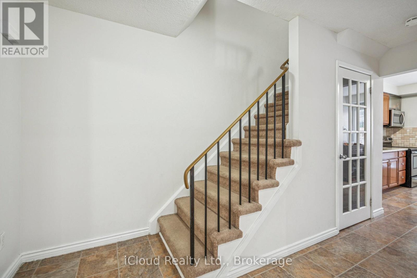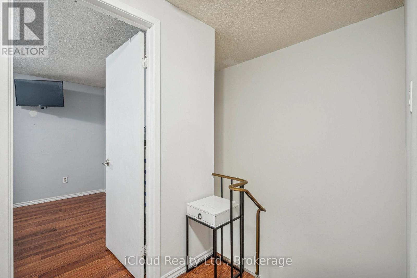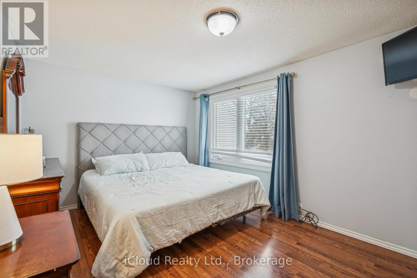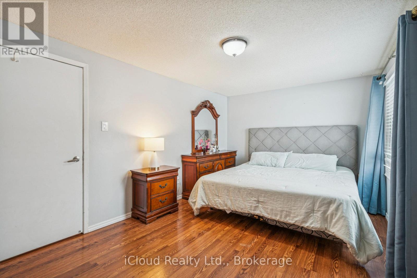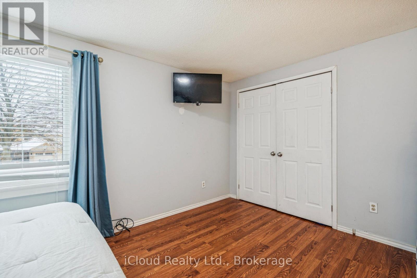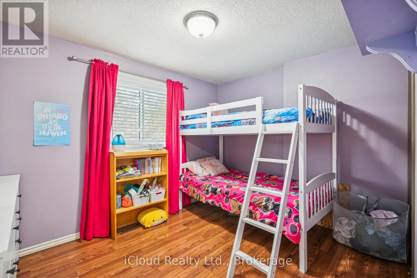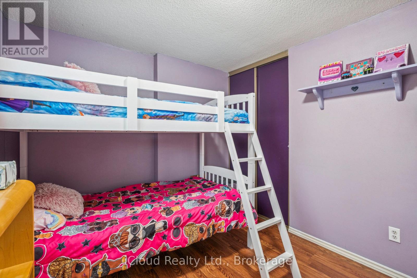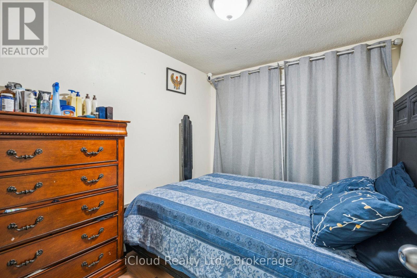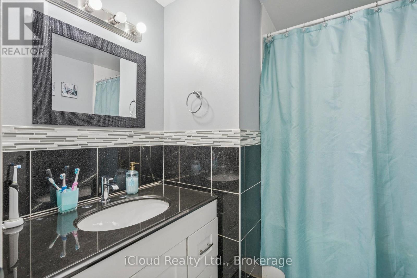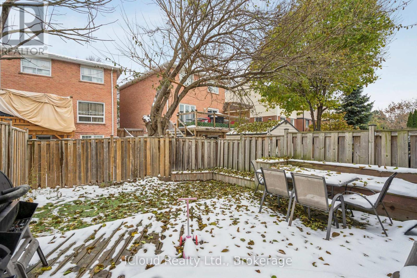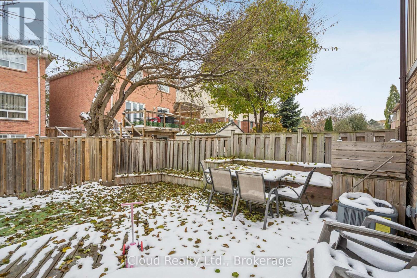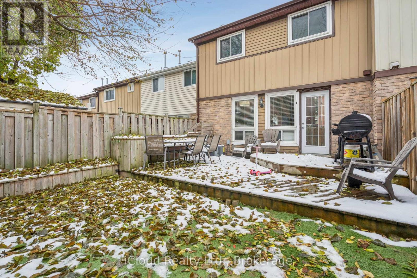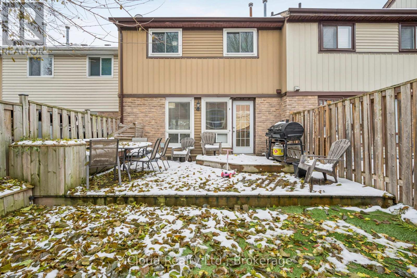36 Berkshire Square E Brampton, Ontario L6Z 1N4
3 Bedroom
2 Bathroom
0 - 699 ft2
Central Air Conditioning
Forced Air
$675,000
Well Maintained Freehold Townhouse In Sought After Heart Lake East Community. Located On A Cul-De-Sac. This Home Is Move In Ready. Spacious Living Room and Dining Room Combo With Crown Moulding. Enjoy A Finished Basement With Rec Room and 2 Piece Bathroom. Laminate Flooring Throughout Entire Home. Private Cozy Landscaped Backyard With Deck. Interior Entrance To The Garage. Minutes To Highway 410, Schools, Trinity Commons, Heart Lake Conservation And On A Bus Route. Approximate Square Footage is 1100. (id:50886)
Property Details
| MLS® Number | W12542848 |
| Property Type | Single Family |
| Community Name | Heart Lake East |
| Amenities Near By | Park, Place Of Worship, Public Transit, Schools |
| Parking Space Total | 3 |
Building
| Bathroom Total | 2 |
| Bedrooms Above Ground | 3 |
| Bedrooms Total | 3 |
| Age | 31 To 50 Years |
| Basement Development | Finished |
| Basement Type | N/a (finished) |
| Construction Style Attachment | Attached |
| Cooling Type | Central Air Conditioning |
| Exterior Finish | Aluminum Siding, Brick |
| Flooring Type | Laminate |
| Half Bath Total | 1 |
| Heating Fuel | Natural Gas |
| Heating Type | Forced Air |
| Stories Total | 2 |
| Size Interior | 0 - 699 Ft2 |
| Type | Row / Townhouse |
| Utility Water | Municipal Water |
Parking
| Attached Garage | |
| Garage |
Land
| Acreage | No |
| Land Amenities | Park, Place Of Worship, Public Transit, Schools |
| Sewer | Sanitary Sewer |
| Size Depth | 102 Ft |
| Size Frontage | 20 Ft |
| Size Irregular | 20 X 102 Ft |
| Size Total Text | 20 X 102 Ft|under 1/2 Acre |
| Zoning Description | 102.18 |
Rooms
| Level | Type | Length | Width | Dimensions |
|---|---|---|---|---|
| Second Level | Primary Bedroom | 4.2 m | 3.35 m | 4.2 m x 3.35 m |
| Second Level | Bedroom 2 | 3.4 m | 3.1 m | 3.4 m x 3.1 m |
| Second Level | Bedroom 3 | 3 m | 2.8 m | 3 m x 2.8 m |
| Basement | Recreational, Games Room | 4.6 m | 3.25 m | 4.6 m x 3.25 m |
| Main Level | Living Room | 4.6 m | 3.35 m | 4.6 m x 3.35 m |
| Main Level | Dining Room | 4.6 m | 3.35 m | 4.6 m x 3.35 m |
| Main Level | Kitchen | 3.4 m | 3.25 m | 3.4 m x 3.25 m |
Contact Us
Contact us for more information
Kareema Bartley
Salesperson
Icloud Realty Ltd.
1396 Don Mills Road Unit E101
Toronto, Ontario M3B 0A7
1396 Don Mills Road Unit E101
Toronto, Ontario M3B 0A7
(416) 364-4776

