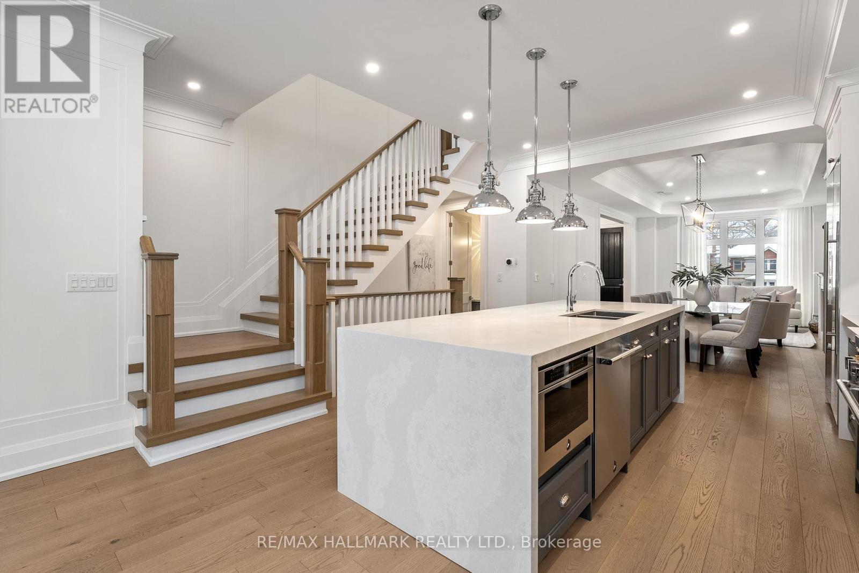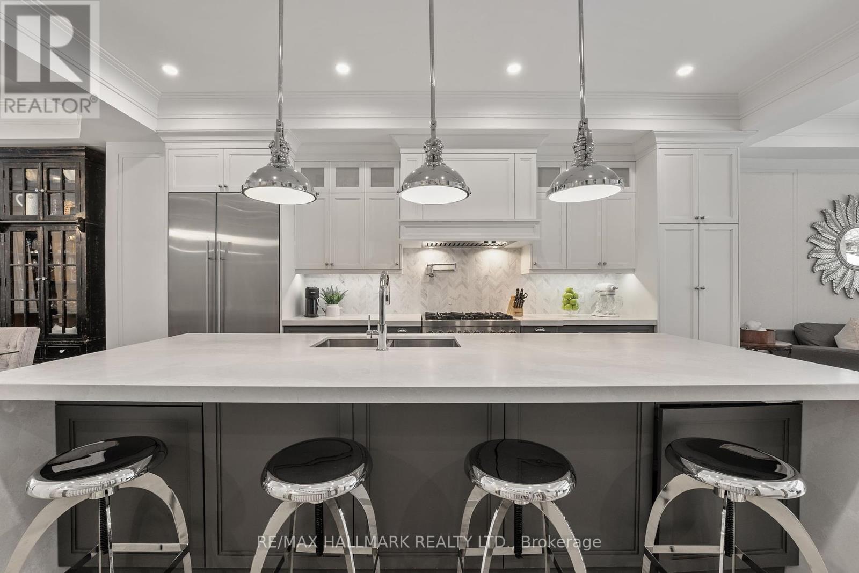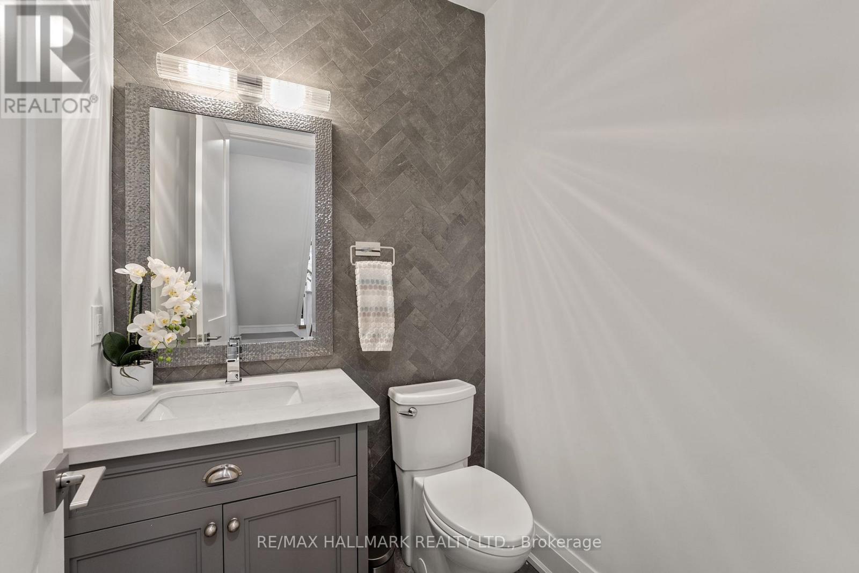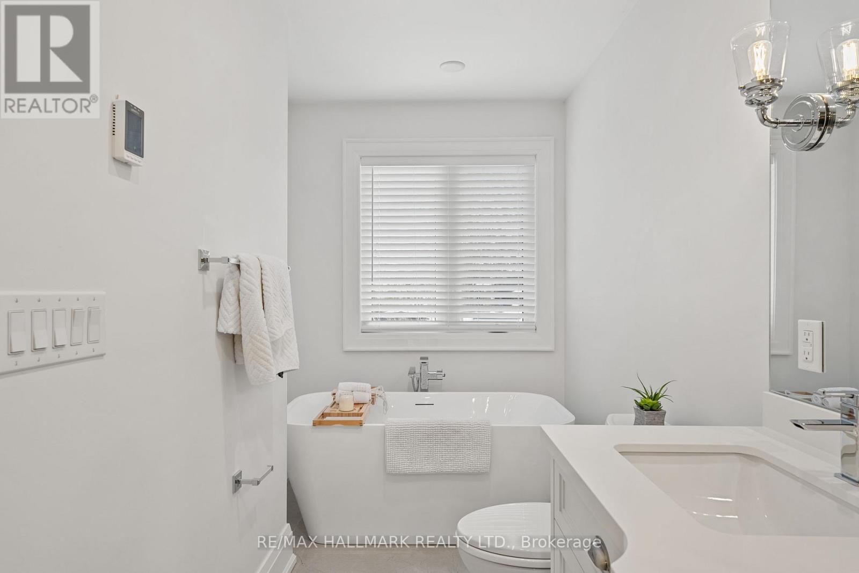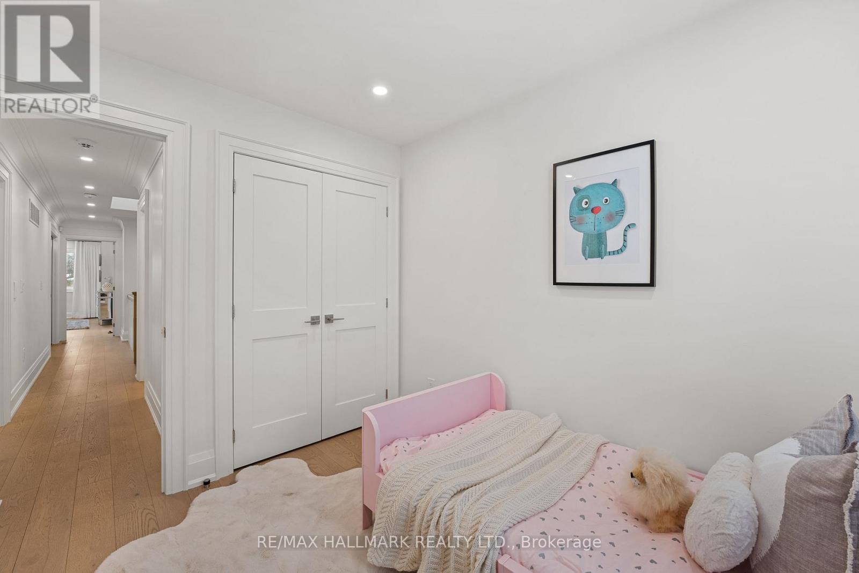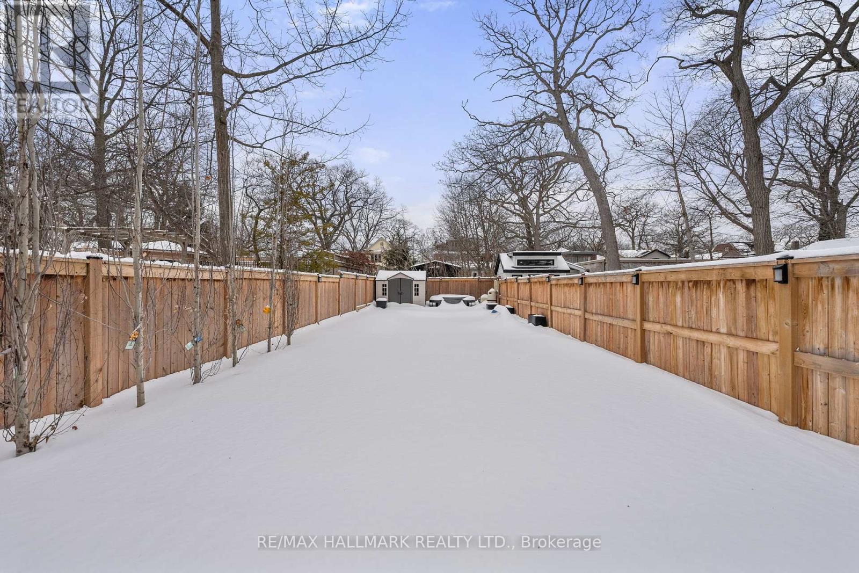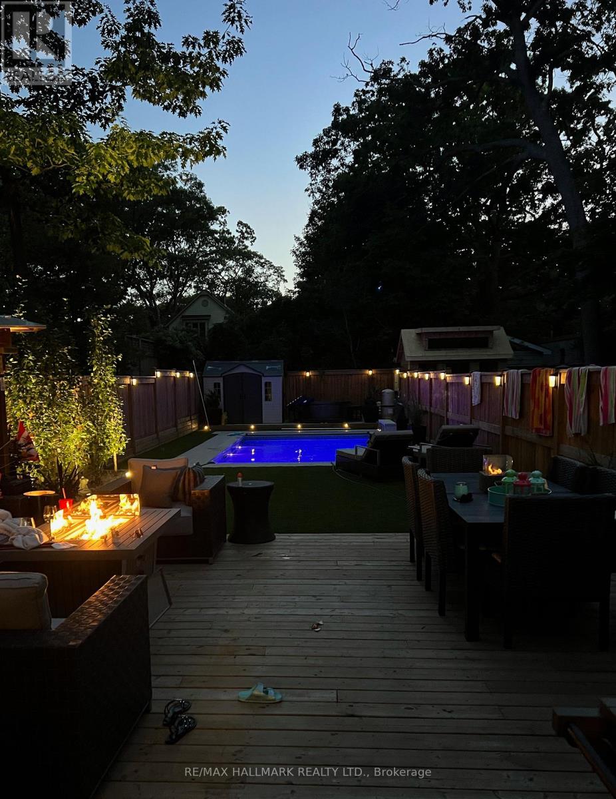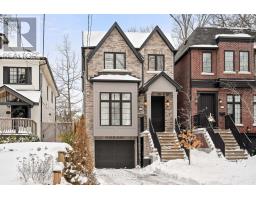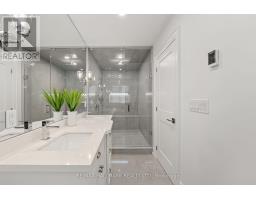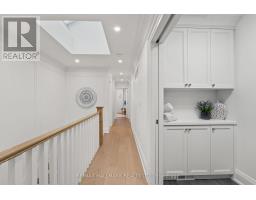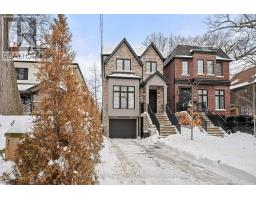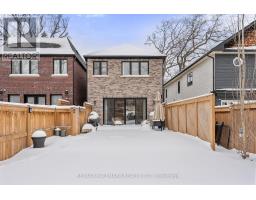36 Blantyre Avenue Toronto, Ontario M1N 2R4
$3,498,000
Spectacular, 3.5-year-new detached home in the heart of The Beach offers the ultimate in luxury & convenience. 4 spacious bedrooms, 5 opulent washrooms, this home boasts approx. 2700 sq ft of above-ground living space. Elegance from top to bottom. 200ft deep lot with gorgeous inground swimming pool & hot tub. Perfect for relaxing or entertaining. Open-concept main floor features a powder room & a stunning chef's kitchen with a large waterfall style island & a 6 burner gas stove. Upstairs you'll find the luxurious primary bedroom with built-in closets and a spa-like 5 piece ensuite along with 3 other spacious bedrooms. Second bedroom includes a 4 piece ensuite. Convenient upper level laundry room. The finished basement is a standout, featuring a media room, 8ft ceilings, heated flooring, pot lights and direct access from the 1.5-car garage, which includes an attached cold room. This home is just steps from the lake & a short walk to Queen St, offering easy access to the best that The Beach has to offer, including boutique shops, restaurants, public transit and top-rated schools . Located in the sought after Courcelette school district. This is an exceptional opportunity to own a luxurious property in one of Toronto's most sought after neighbourhoods! (id:50886)
Property Details
| MLS® Number | E11976361 |
| Property Type | Single Family |
| Community Name | The Beaches |
| Parking Space Total | 4 |
| Pool Type | Inground Pool |
Building
| Bathroom Total | 5 |
| Bedrooms Above Ground | 4 |
| Bedrooms Total | 4 |
| Appliances | Central Vacuum, Dishwasher, Microwave, Refrigerator, Stove, Window Coverings |
| Basement Development | Finished |
| Basement Type | Full (finished) |
| Construction Style Attachment | Detached |
| Cooling Type | Central Air Conditioning |
| Exterior Finish | Brick |
| Fireplace Present | Yes |
| Foundation Type | Concrete |
| Half Bath Total | 1 |
| Heating Fuel | Natural Gas |
| Heating Type | Forced Air |
| Stories Total | 2 |
| Size Interior | 2,500 - 3,000 Ft2 |
| Type | House |
| Utility Water | Municipal Water |
Parking
| Garage |
Land
| Acreage | No |
| Sewer | Sanitary Sewer |
| Size Depth | 200 Ft ,6 In |
| Size Frontage | 25 Ft |
| Size Irregular | 25 X 200.5 Ft |
| Size Total Text | 25 X 200.5 Ft |
Rooms
| Level | Type | Length | Width | Dimensions |
|---|---|---|---|---|
| Lower Level | Recreational, Games Room | 4.52 m | 5.4 m | 4.52 m x 5.4 m |
| Main Level | Living Room | 4 m | 6.41 m | 4 m x 6.41 m |
| Main Level | Family Room | 5 m | 5.5 m | 5 m x 5.5 m |
| Main Level | Kitchen | 4 m | 4.6 m | 4 m x 4.6 m |
| Upper Level | Primary Bedroom | 4 m | 4.5 m | 4 m x 4.5 m |
| Upper Level | Bedroom 2 | 5.2 m | 2.8 m | 5.2 m x 2.8 m |
| Upper Level | Bedroom 3 | 3.2 m | 2.6 m | 3.2 m x 2.6 m |
| Upper Level | Bedroom 4 | 3.23 m | 2.82 m | 3.23 m x 2.82 m |
| Upper Level | Laundry Room | 1.5 m | 1.18 m | 1.5 m x 1.18 m |
https://www.realtor.ca/real-estate/27924310/36-blantyre-avenue-toronto-the-beaches-the-beaches
Contact Us
Contact us for more information
Matthew Casselman
Salesperson
785 Queen St East
Toronto, Ontario M4M 1H5
(416) 465-7850
(416) 463-7850
Benjamin Ferguson
Salesperson
www.mattandben.ca/
www.facebook.com/torontomattandben
www.twitter.com/torontoben
785 Queen St East
Toronto, Ontario M4M 1H5
(416) 465-7850
(416) 463-7850












