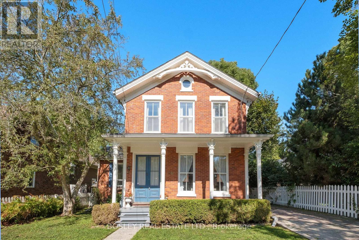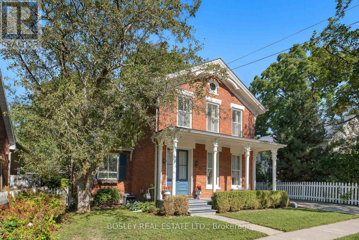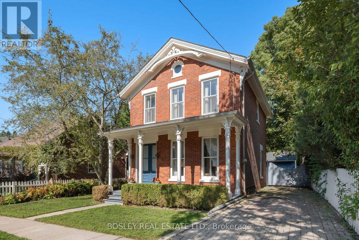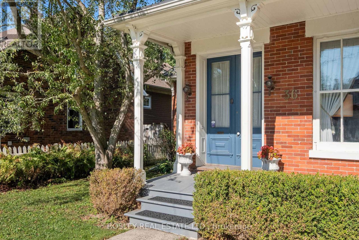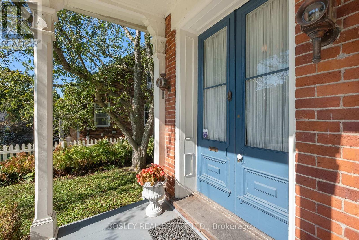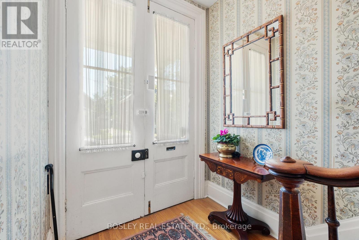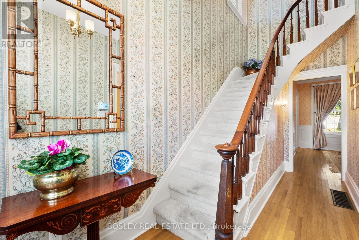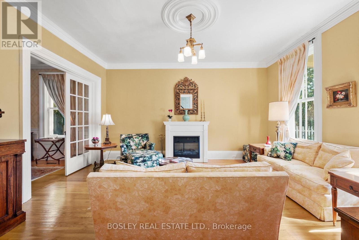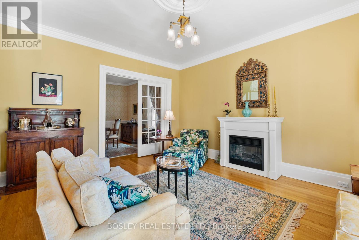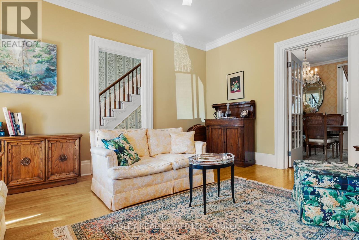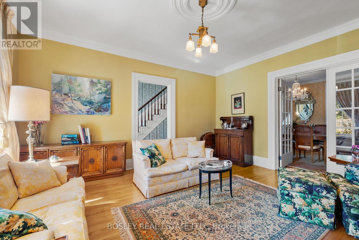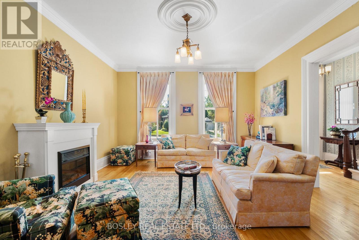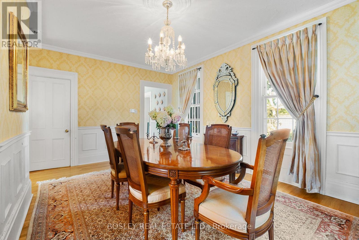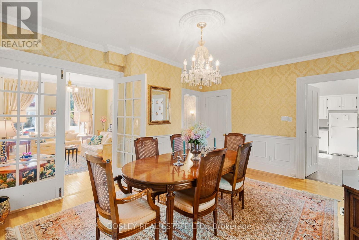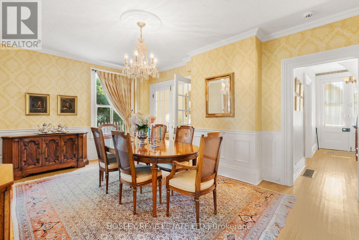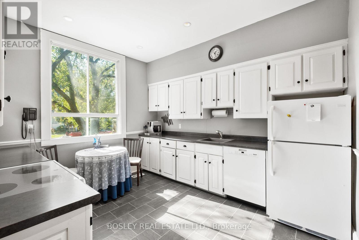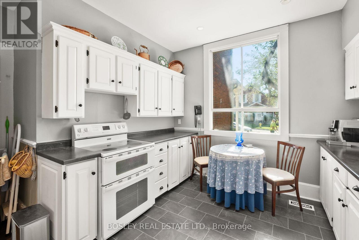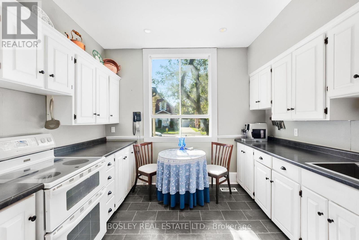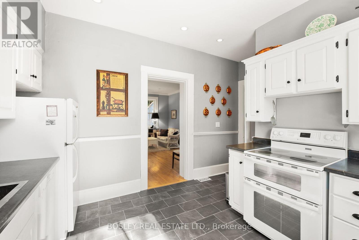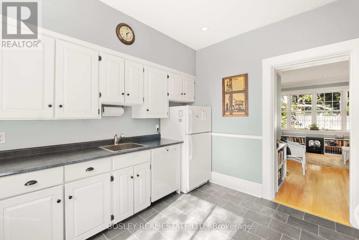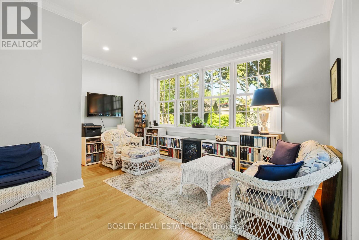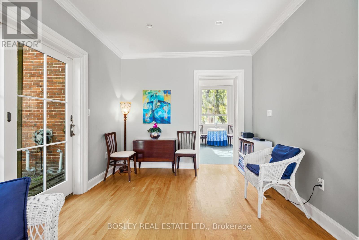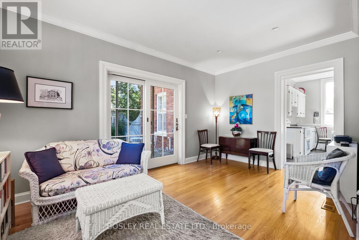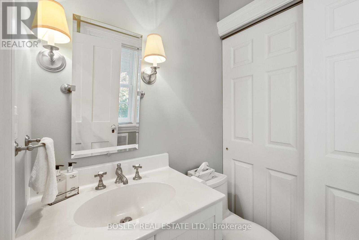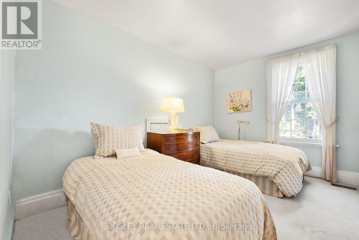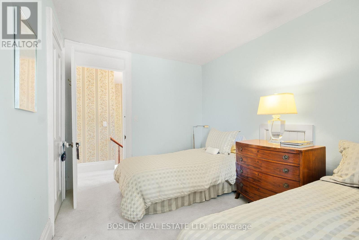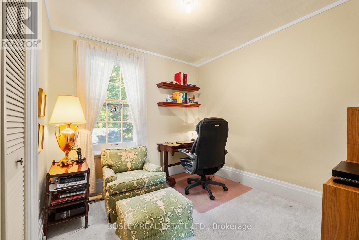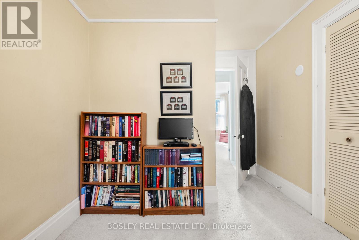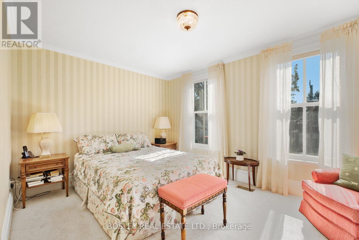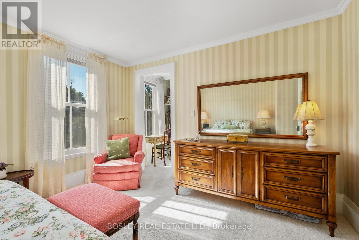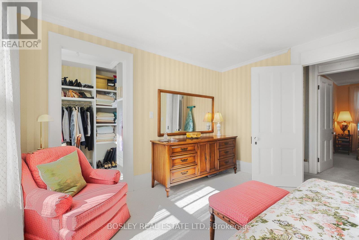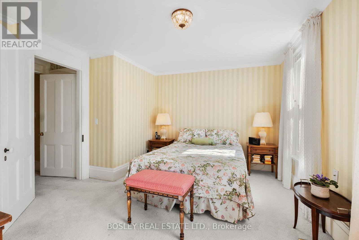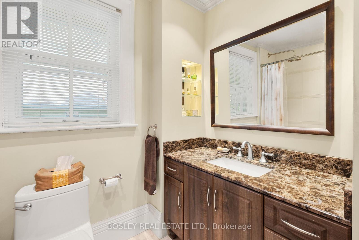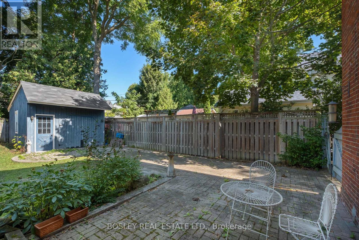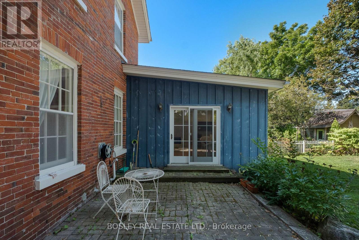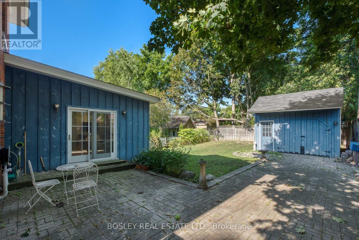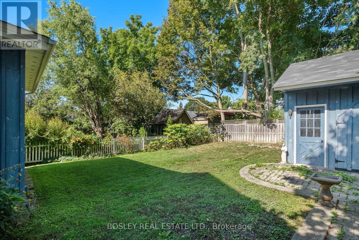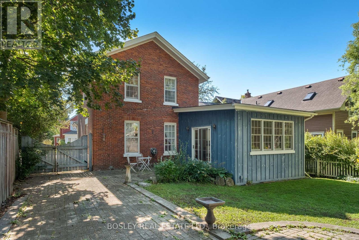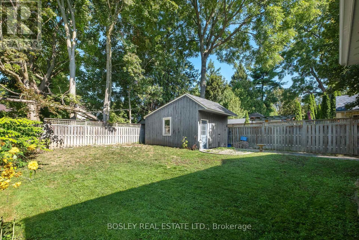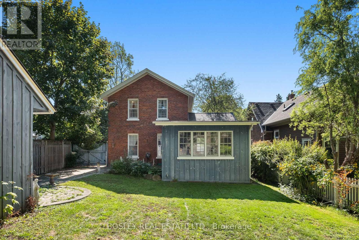36 Bloomsgrove Avenue Port Hope, Ontario L1A 1X4
$799,000
Charming 3-bedroom residence on one of Port Hopes most desirable streets. This stunning Italianate detailed home, circa 1873, features a front facing brick gable facade and an elegant period Italianate porch adorned with large elongated windows and a distinctive pair of original double French entry-doors, both glazed and panelled.Located on a scenic avenue just a short stroll from Historic Downtown Port Hope, the Ganaraska River, Trinity College School(walkable)and the iconic Capitol Theatre, this delightful 3-bedroom, 1.5-bath residence exudes timeless charm and a welcoming ambiance. Beautiful hardwood flows throughout the main floor principal rooms complementing the bright white kitchen and the elegant glazed French doors that separate the living and dining spaces. The dining room boasts attractive wainscot paneling. A gracefully curving staircase in the foyer highlights the homes historical appeal. Additional features such as a versatile rear room with convenient bathroom access, perfect for an additional main-floor bedroom, home office, or guest suite. The well-crafted board and batten detached garage adds both aesthetic charm, storage and utility. Experience outdoor living with an interlocking brick driveway and a patio, perfect for entertaining or unwinding in your private backyard oasis. This is your opportunity to own a piece of Port Hopes history on one of its most sought-after avenues. (id:50886)
Property Details
| MLS® Number | X12383306 |
| Property Type | Single Family |
| Community Name | Port Hope |
| Amenities Near By | Beach, Place Of Worship |
| Community Features | Community Centre |
| Features | Flat Site, Dry |
| Parking Space Total | 3 |
| Structure | Porch |
Building
| Bathroom Total | 2 |
| Bedrooms Above Ground | 3 |
| Bedrooms Total | 3 |
| Age | 100+ Years |
| Amenities | Fireplace(s) |
| Appliances | Water Heater, Dishwasher, Dryer, Freezer, Stove, Washer, Window Coverings, Refrigerator |
| Construction Style Attachment | Detached |
| Cooling Type | Central Air Conditioning |
| Exterior Finish | Brick |
| Fire Protection | Alarm System |
| Fireplace Present | Yes |
| Fireplace Total | 1 |
| Foundation Type | Stone |
| Half Bath Total | 1 |
| Heating Fuel | Natural Gas |
| Heating Type | Forced Air |
| Stories Total | 2 |
| Size Interior | 1,500 - 2,000 Ft2 |
| Type | House |
| Utility Water | Municipal Water |
Parking
| Detached Garage | |
| Garage |
Land
| Acreage | No |
| Fence Type | Fenced Yard |
| Land Amenities | Beach, Place Of Worship |
| Landscape Features | Landscaped |
| Sewer | Sanitary Sewer |
| Size Depth | 117 Ft ,9 In |
| Size Frontage | 50 Ft ,8 In |
| Size Irregular | 50.7 X 117.8 Ft |
| Size Total Text | 50.7 X 117.8 Ft|under 1/2 Acre |
| Zoning Description | Single Family Residential |
Rooms
| Level | Type | Length | Width | Dimensions |
|---|---|---|---|---|
| Second Level | Bathroom | 1.57 m | 2.51 m | 1.57 m x 2.51 m |
| Second Level | Bedroom | 3.45 m | 3.64 m | 3.45 m x 3.64 m |
| Second Level | Bedroom | 2.71 m | 3.64 m | 2.71 m x 3.64 m |
| Second Level | Primary Bedroom | 4.26 m | 3.76 m | 4.26 m x 3.76 m |
| Main Level | Foyer | 1.9 m | 4.76 m | 1.9 m x 4.76 m |
| Main Level | Living Room | 4.26 m | 4.76 m | 4.26 m x 4.76 m |
| Main Level | Dining Room | 5.34 m | 3.63 m | 5.34 m x 3.63 m |
| Main Level | Kitchen | 4.38 m | 3.64 m | 4.38 m x 3.64 m |
| Main Level | Laundry Room | 1.47 m | 0.86 m | 1.47 m x 0.86 m |
| Main Level | Bathroom | 1.48 m | 1.52 m | 1.48 m x 1.52 m |
| Main Level | Family Room | 4.72 m | 5.01 m | 4.72 m x 5.01 m |
Utilities
| Cable | Available |
| Electricity | Installed |
| Sewer | Installed |
https://www.realtor.ca/real-estate/28819090/36-bloomsgrove-avenue-port-hope-port-hope
Contact Us
Contact us for more information
Lee Caswell
Salesperson
www.leecaswellclassichomes.com/
14 Mill Street S
Port Hope, Ontario L1A 2S5
(905) 885-0101
www.bosleyrealestate.com/service-area/nort
Tina Hubicki
Broker
www.tinahubicki.com/
14 Mill Street S
Port Hope, Ontario L1A 2S5
(905) 885-0101
www.bosleyrealestate.com/service-area/nort

