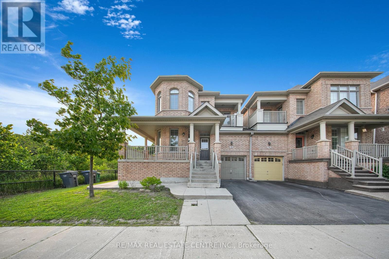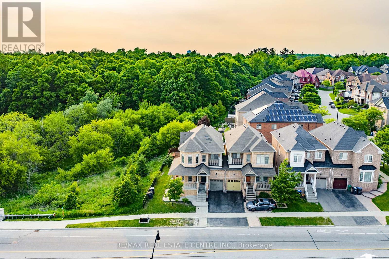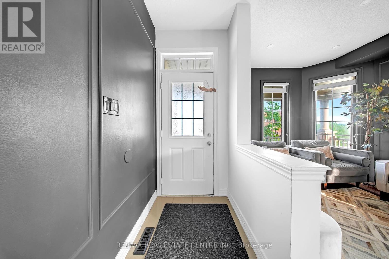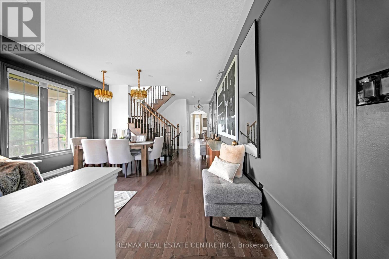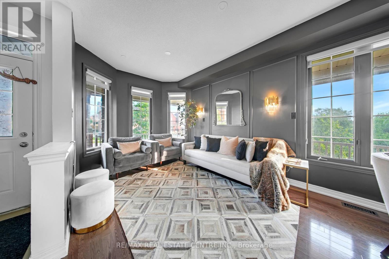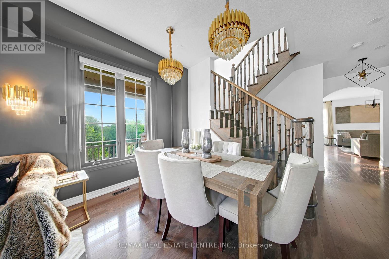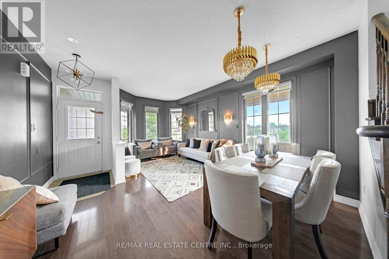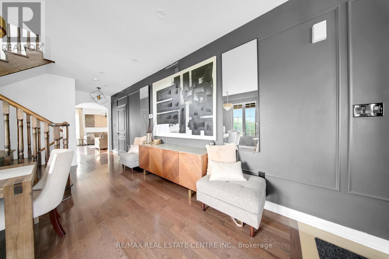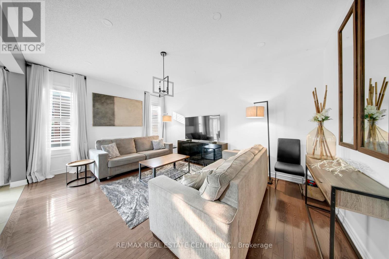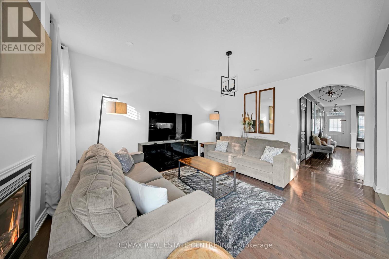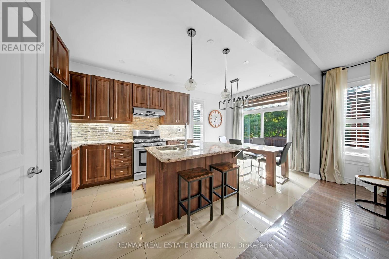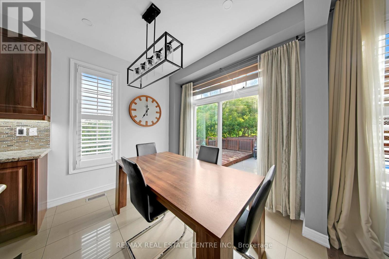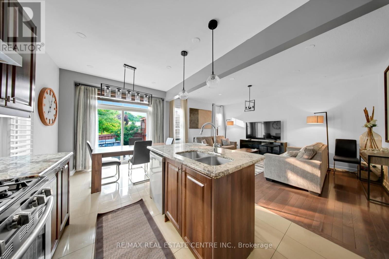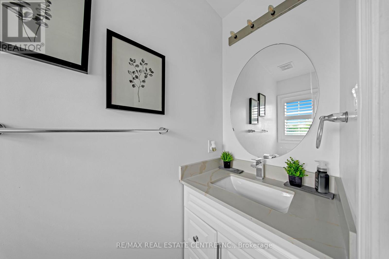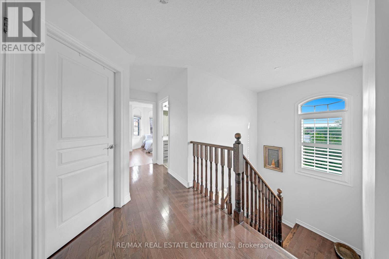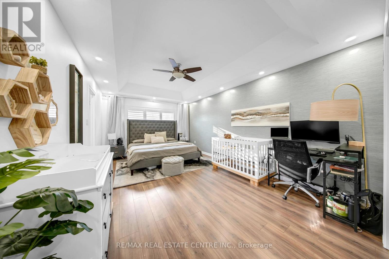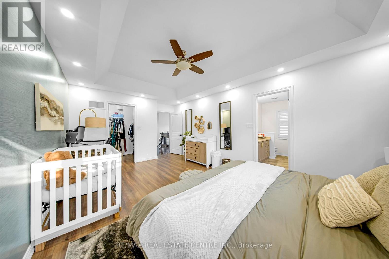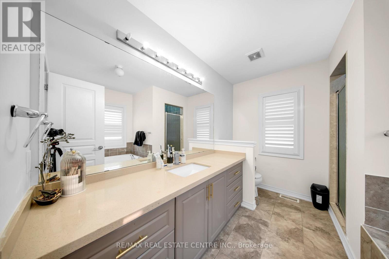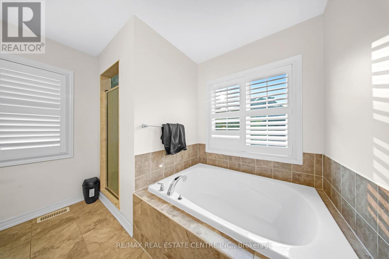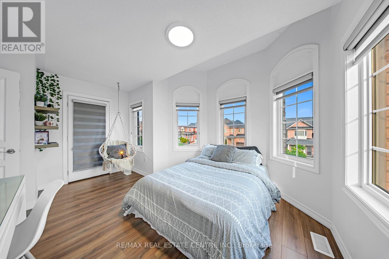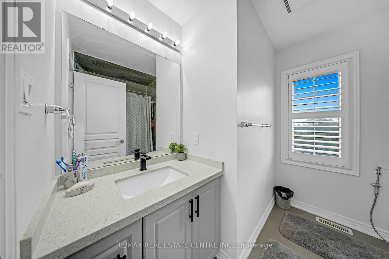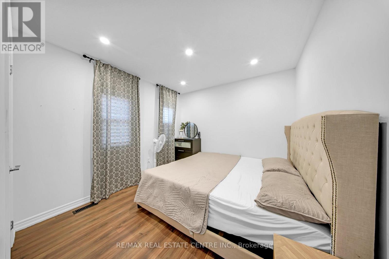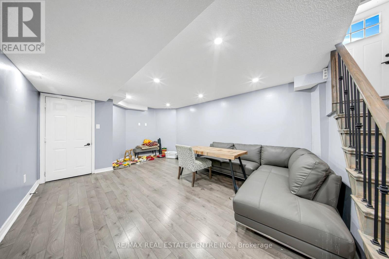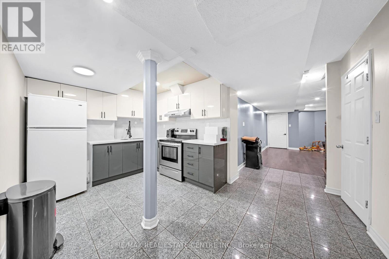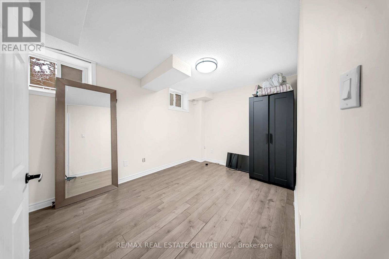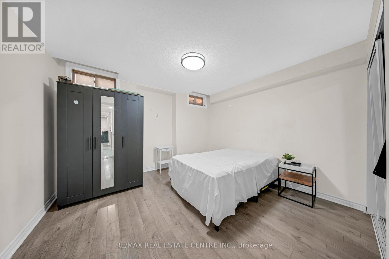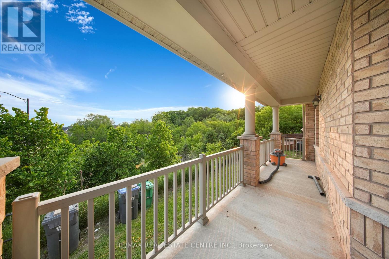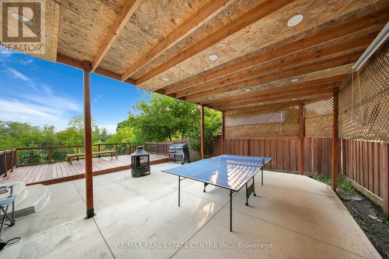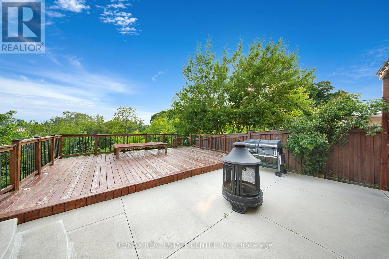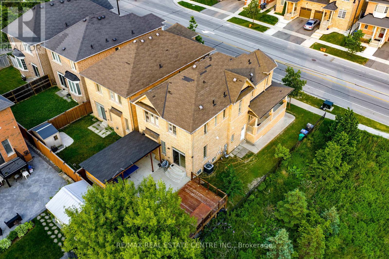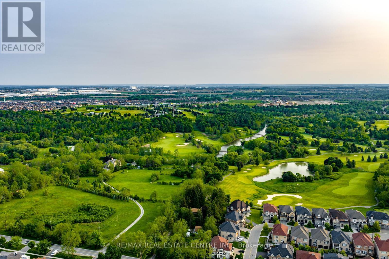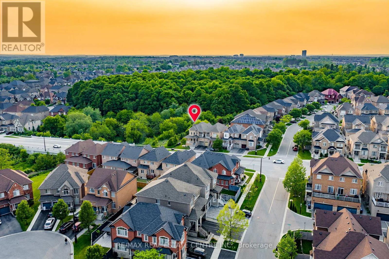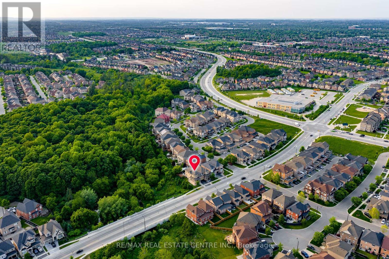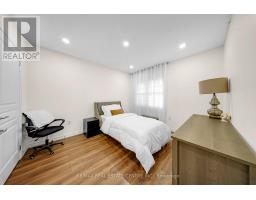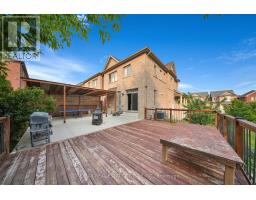36 Bonnie Braes Drive Brampton, Ontario L6Y 0G8
$1,099,999
Exceptionally upgraded 4 plus 2 bedroom 4 bathroom semi detached home offering over 2600 square feet of living space, located on a premium ravine side lot in the sought after Credit Valley neighborhood. This well designed layout features hardwood flooring throughout spacious principal rooms and a bright open concept main floor ideal for family living. The modern kitchen is equipped with quartz countertops, stainless steel appliances, upgraded cabinetry, and a stylish backsplash, perfect for both everyday use and entertaining. The finished basement includes two additional bedrooms, a full bathroom, and a functional living area, ideal for extended family, guests, or added recreational space. Situated on a quiet family friendly street just minutes to Mount Pleasant GO, Brampton Transit, top rated schools, parks, trails, and major shopping destinations. Convenient access to Highways 401, 407, and 410 makes commuting easy. A move in ready home offering a great combination of space, tasteful upgrades, and a premium lot in one of Brampton's most desirable communities. (id:50886)
Property Details
| MLS® Number | W12210552 |
| Property Type | Single Family |
| Community Name | Credit Valley |
| Amenities Near By | Hospital, Public Transit |
| Features | Wooded Area, Ravine, Carpet Free |
| Parking Space Total | 3 |
| View Type | View |
Building
| Bathroom Total | 4 |
| Bedrooms Above Ground | 4 |
| Bedrooms Below Ground | 2 |
| Bedrooms Total | 6 |
| Appliances | Dishwasher, Dryer, Stove, Washer, Refrigerator |
| Basement Development | Finished |
| Basement Type | N/a (finished) |
| Construction Style Attachment | Semi-detached |
| Cooling Type | Central Air Conditioning |
| Exterior Finish | Brick |
| Fire Protection | Smoke Detectors |
| Foundation Type | Poured Concrete |
| Half Bath Total | 1 |
| Heating Fuel | Natural Gas |
| Heating Type | Forced Air |
| Stories Total | 2 |
| Size Interior | 2,000 - 2,500 Ft2 |
| Type | House |
| Utility Water | Municipal Water |
Parking
| Garage |
Land
| Acreage | No |
| Land Amenities | Hospital, Public Transit |
| Sewer | Sanitary Sewer |
| Size Frontage | 44 Ft ,7 In |
| Size Irregular | 44.6 Ft |
| Size Total Text | 44.6 Ft |
Utilities
| Cable | Available |
| Electricity | Installed |
| Sewer | Installed |
Contact Us
Contact us for more information
Salman Jafar
Salesperson
1140 Burnhamthorpe Rd W #141-A
Mississauga, Ontario L5C 4E9
(905) 270-2000
(905) 270-0047

