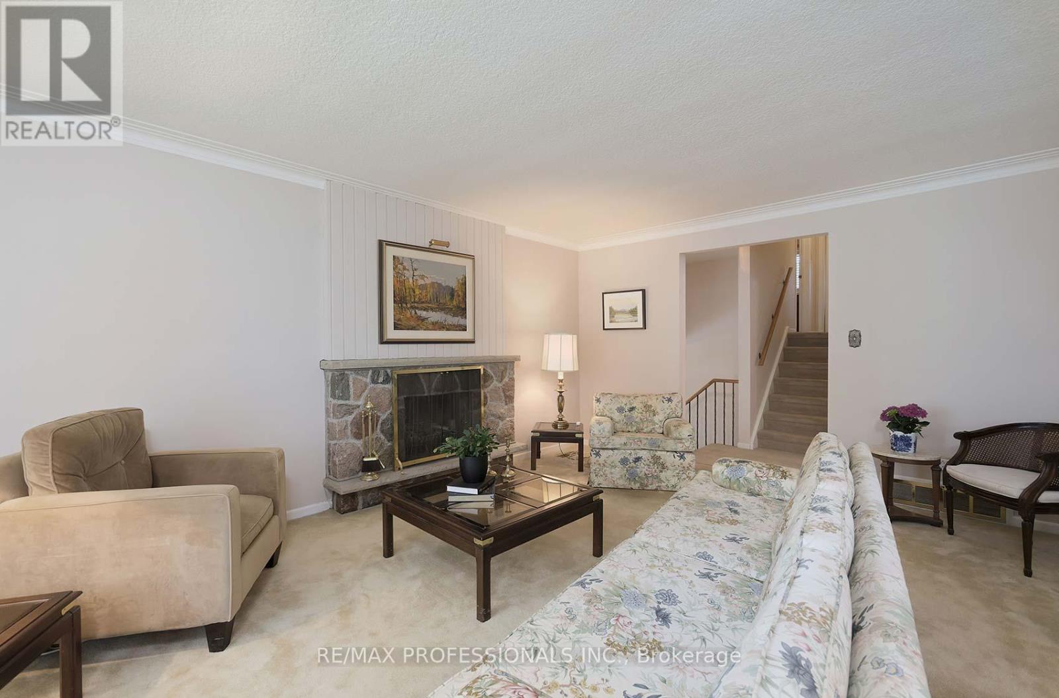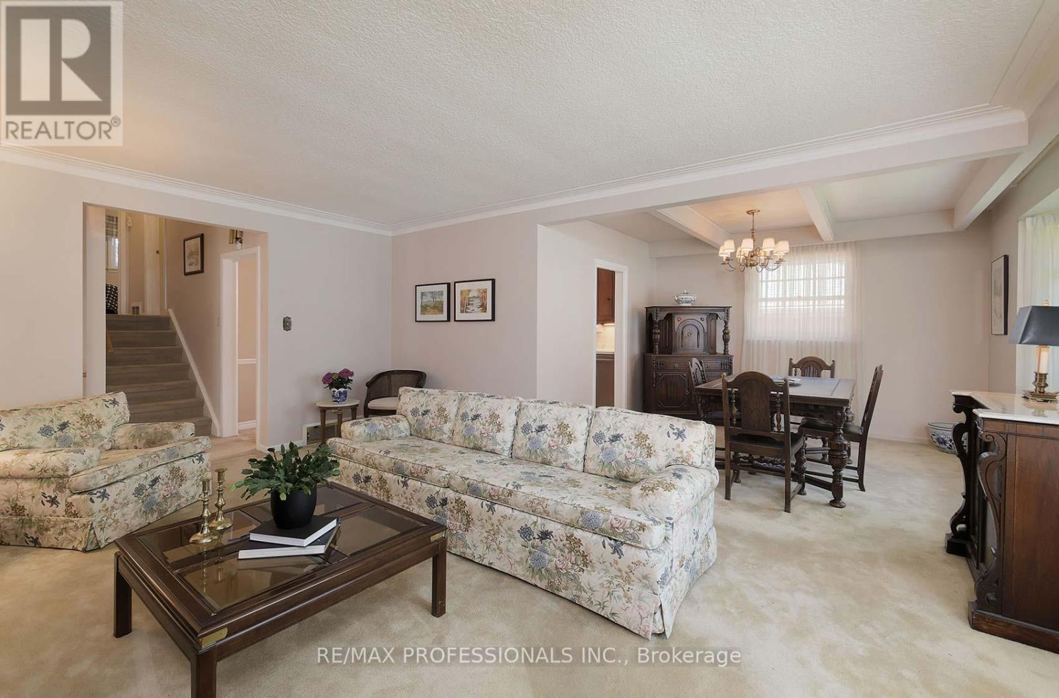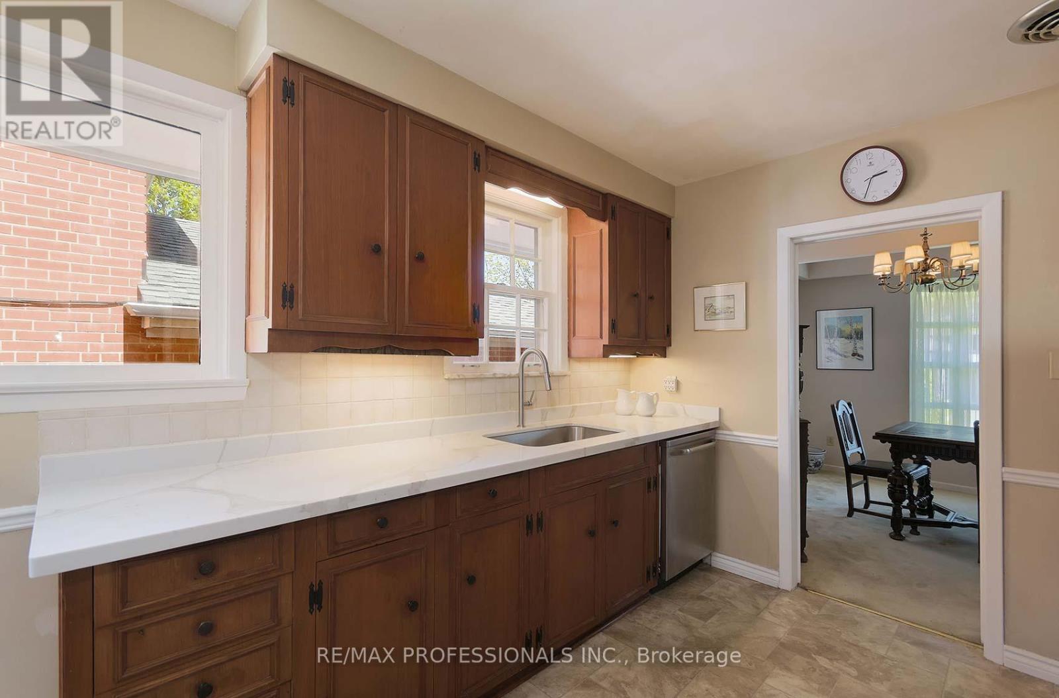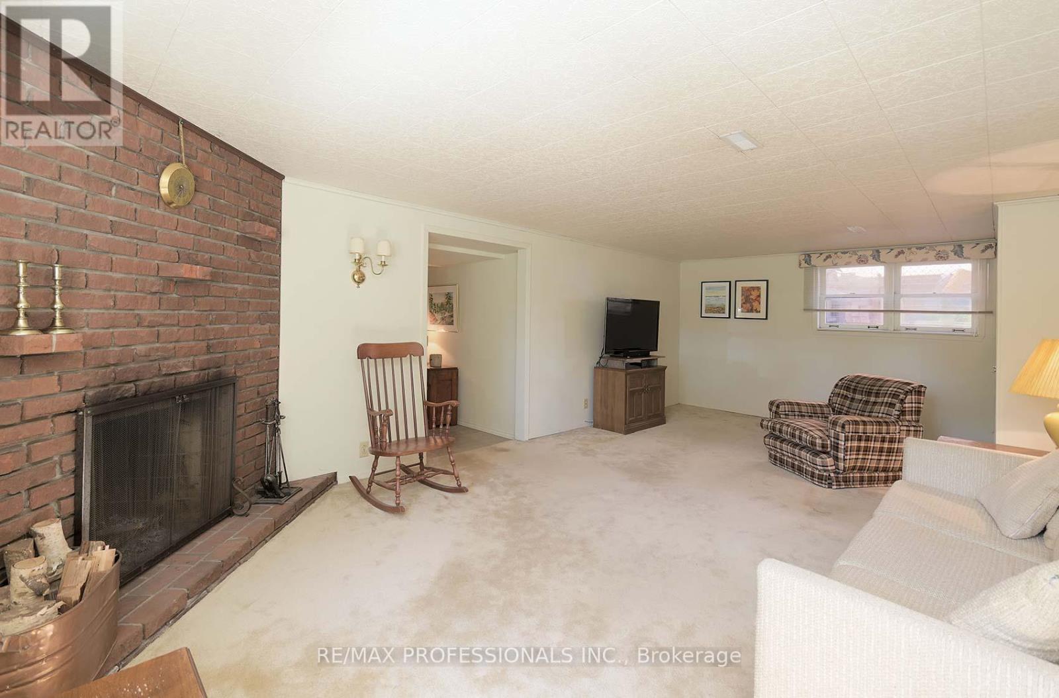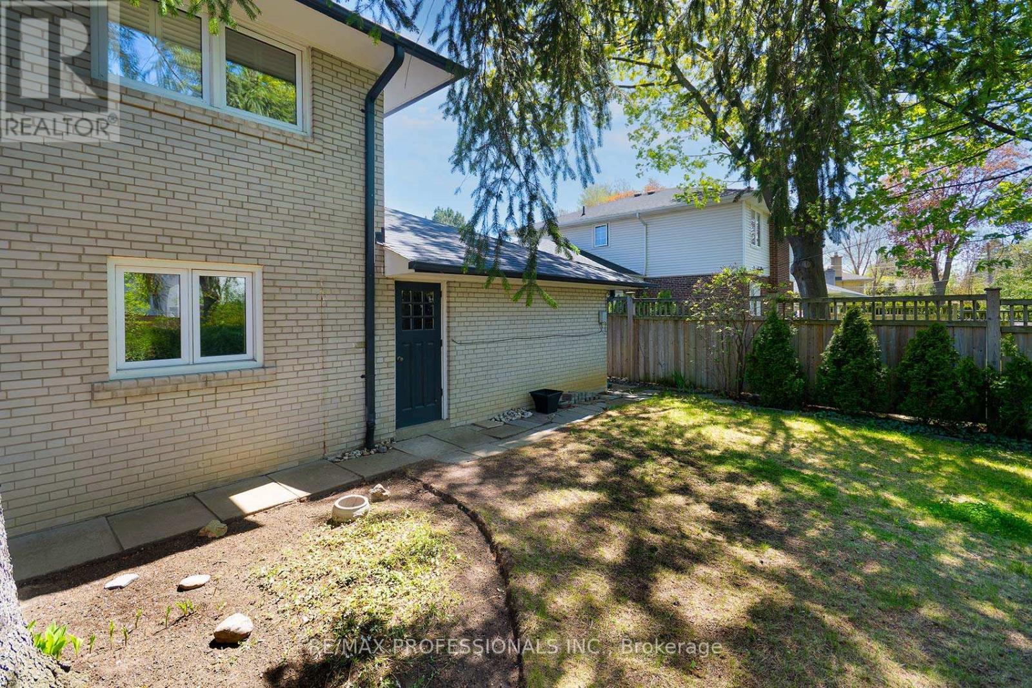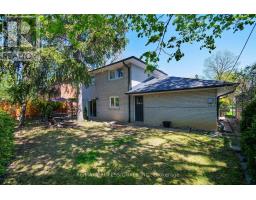36 Boxwood Road Toronto, Ontario M9C 2W5
$1,449,000
Fabulous opportunity in "The Heart Of Markland Wood". This unique 4 level backsplit with 4 bedrooms has such charm and fantastic curb appeal. This home on a quiet tree lined street awaits your personal touch. Hardwood floors under broadloom, large principle rooms, bright eat-in kitchen with quartz counter tops, S/S appliances and w/o to side yard. Ground floor boasts 2 bedrooms with 3 piece washroom, ideal for nanny/granny suite or large family room office/den. Lower level with huge rec room has above grade windows and fireplace. All perfect for entertaining. Walking distance to sought after schools, TTC and shopping. Minutes to highways and airport. (id:50886)
Property Details
| MLS® Number | W12141764 |
| Property Type | Single Family |
| Community Name | Markland Wood |
| Equipment Type | Water Heater - Gas |
| Features | Level |
| Parking Space Total | 6 |
| Rental Equipment Type | Water Heater - Gas |
| Structure | Patio(s) |
Building
| Bathroom Total | 2 |
| Bedrooms Above Ground | 4 |
| Bedrooms Total | 4 |
| Age | 51 To 99 Years |
| Amenities | Fireplace(s) |
| Appliances | Garage Door Opener Remote(s), Dishwasher, Dryer, Microwave, Oven, Washer, Window Coverings, Refrigerator |
| Basement Development | Finished |
| Basement Type | N/a (finished) |
| Construction Style Attachment | Detached |
| Construction Style Split Level | Backsplit |
| Cooling Type | Central Air Conditioning |
| Exterior Finish | Brick |
| Fireplace Present | Yes |
| Fireplace Total | 2 |
| Flooring Type | Carpeted, Hardwood |
| Foundation Type | Concrete |
| Heating Fuel | Natural Gas |
| Heating Type | Forced Air |
| Size Interior | 1,500 - 2,000 Ft2 |
| Type | House |
| Utility Water | Municipal Water |
Parking
| Attached Garage | |
| Garage |
Land
| Acreage | No |
| Landscape Features | Landscaped |
| Sewer | Sanitary Sewer |
| Size Depth | 100 Ft |
| Size Frontage | 55 Ft |
| Size Irregular | 55 X 100 Ft |
| Size Total Text | 55 X 100 Ft |
Rooms
| Level | Type | Length | Width | Dimensions |
|---|---|---|---|---|
| Lower Level | Recreational, Games Room | 6.96 m | 3.96 m | 6.96 m x 3.96 m |
| Lower Level | Laundry Room | 3.33 m | 2 m | 3.33 m x 2 m |
| Main Level | Living Room | 5.56 m | 4.01 m | 5.56 m x 4.01 m |
| Main Level | Dining Room | 3.43 m | 3.01 m | 3.43 m x 3.01 m |
| Main Level | Kitchen | 2.82 m | 2.13 m | 2.82 m x 2.13 m |
| Main Level | Eating Area | 4.27 m | 1.96 m | 4.27 m x 1.96 m |
| Upper Level | Primary Bedroom | 4.32 m | 3.02 m | 4.32 m x 3.02 m |
| Upper Level | Bedroom 2 | 3.86 m | 2.79 m | 3.86 m x 2.79 m |
| Ground Level | Bedroom 3 | 3.41 m | 3.07 m | 3.41 m x 3.07 m |
| Ground Level | Bedroom 4 | 3.45 m | 2.97 m | 3.45 m x 2.97 m |
https://www.realtor.ca/real-estate/28298079/36-boxwood-road-toronto-markland-wood-markland-wood
Contact Us
Contact us for more information
Cathy Graham
Salesperson
www.cathygraham.co/
4242 Dundas St W Unit 9
Toronto, Ontario M8X 1Y6
(416) 236-1241
(416) 231-0563
Jacquelyn Burke
Salesperson
4242 Dundas St W Unit 9
Toronto, Ontario M8X 1Y6
(416) 236-1241
(416) 231-0563







