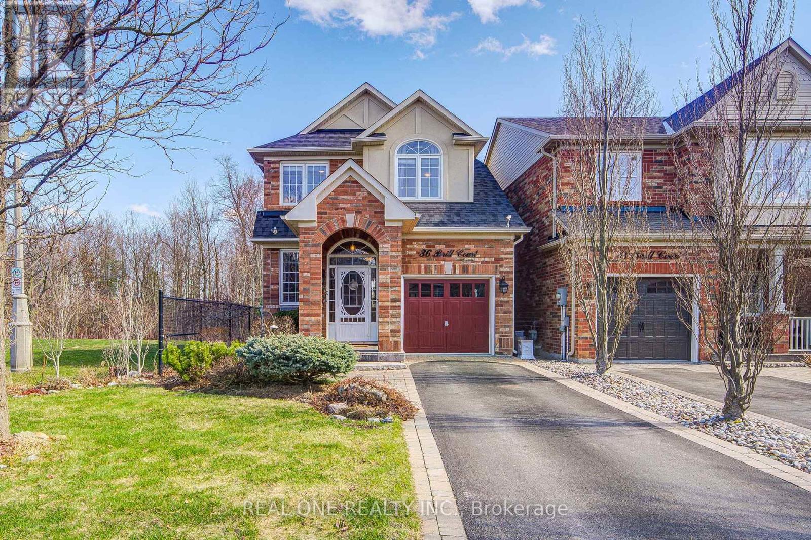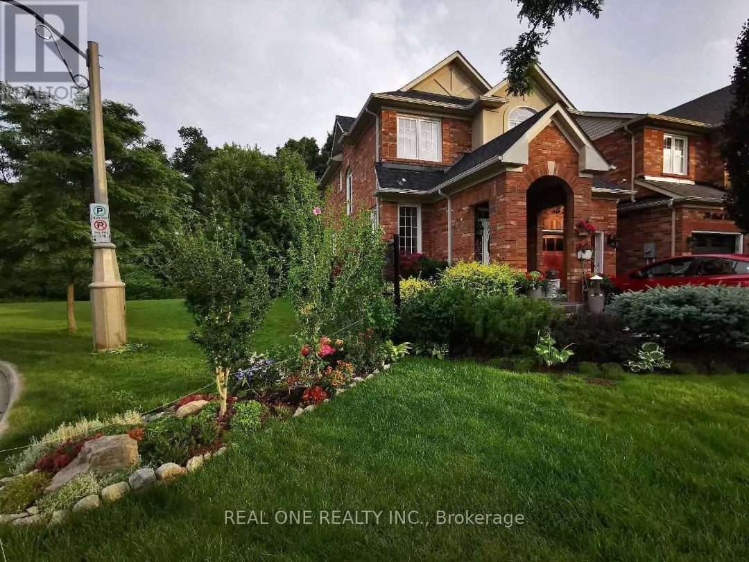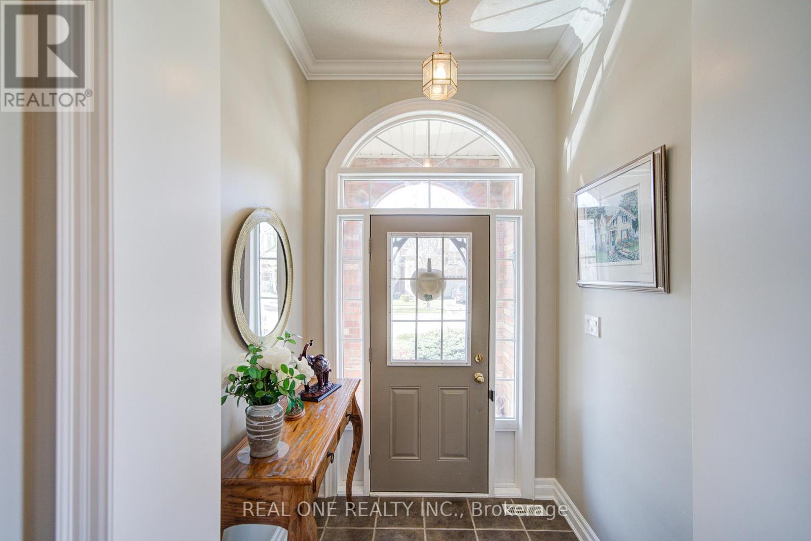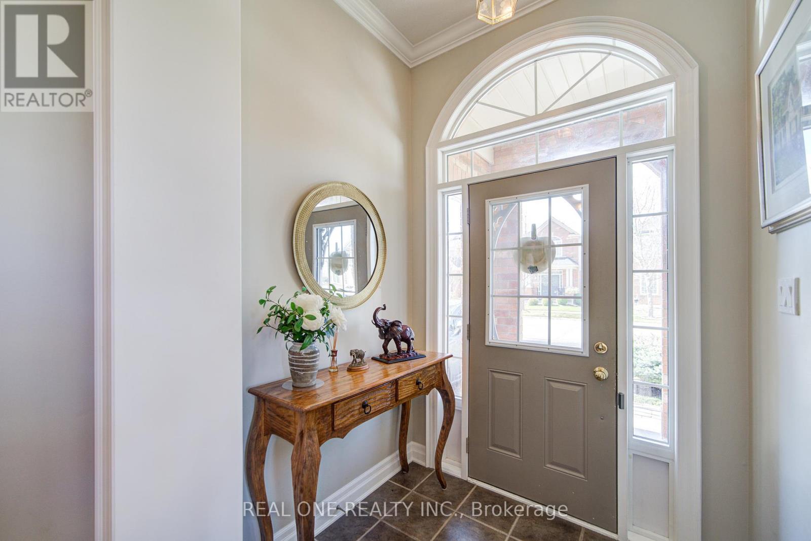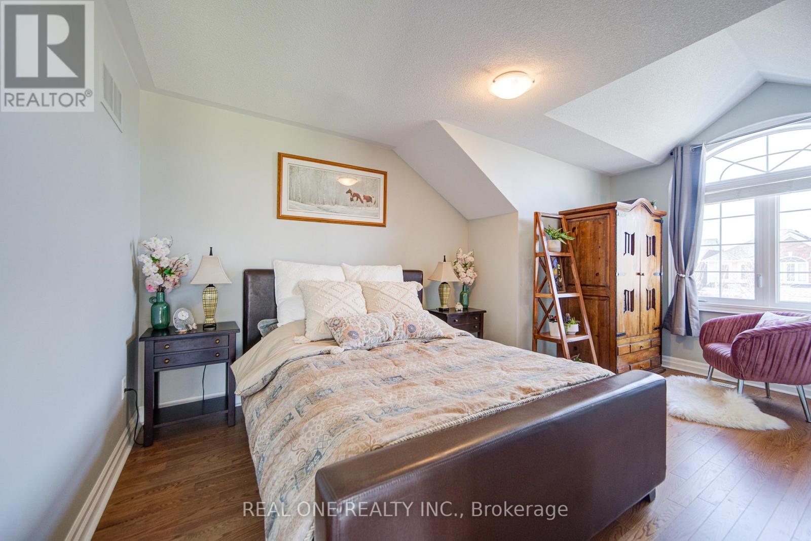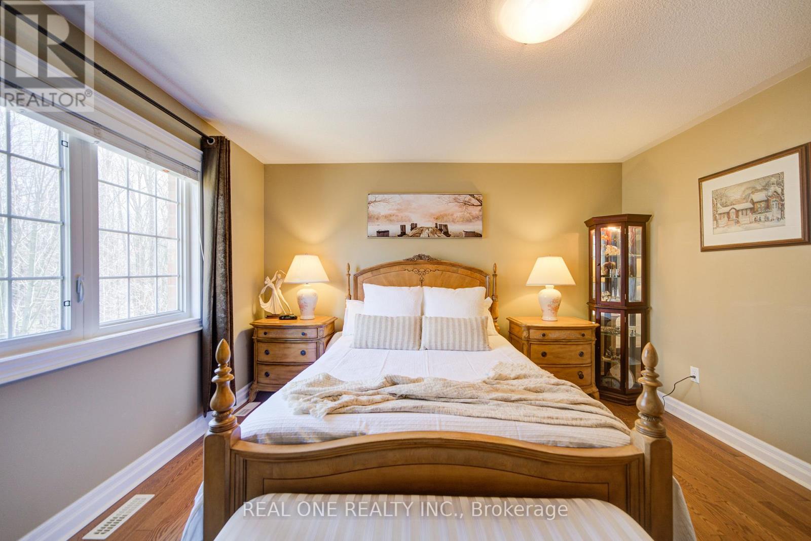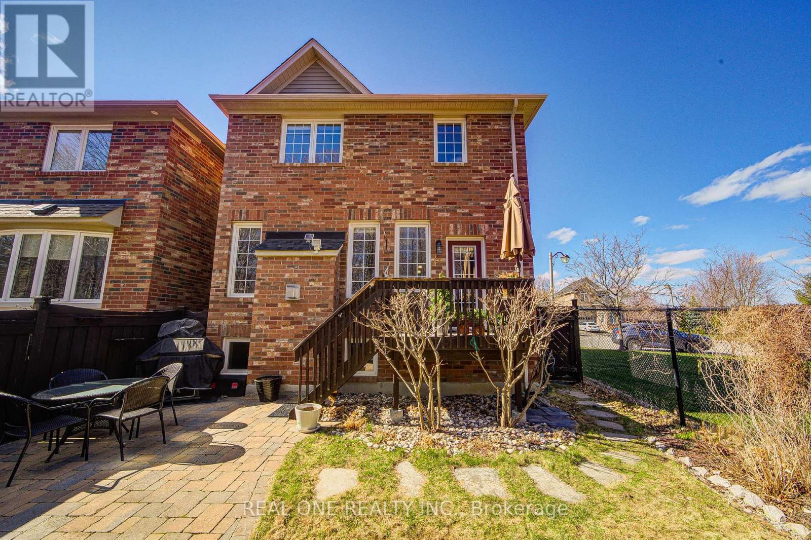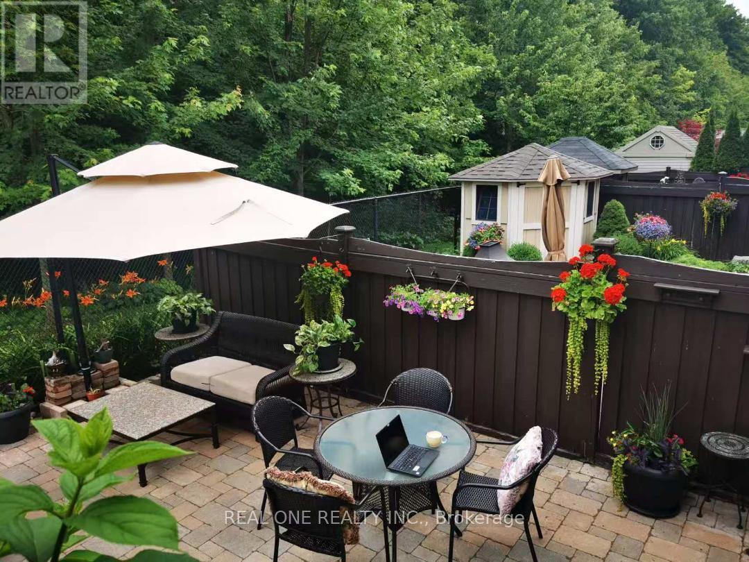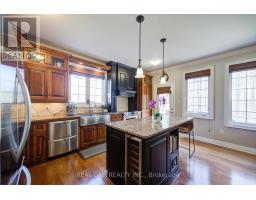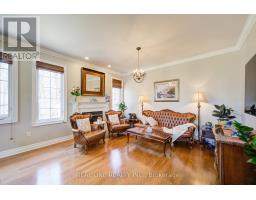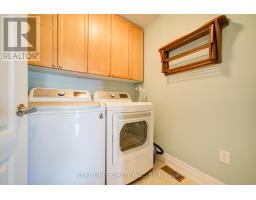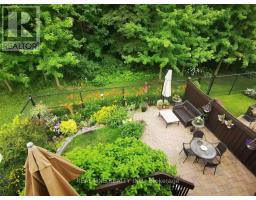36 Brill Court Whitchurch-Stouffville, Ontario L4A 0P6
$1,049,000
Well Maintained Hse W/Green Space On Both East & South Side!! Quiet Court Location*Backs Onto Forest, Sides Onto Parkette*Fenced Private Backyard*W/O To Deck W/Custom Patio*Professionally Finished Lower Level W/ Office Space, Playroom & Rec Rm*9 Ft Ceilings On Main Level W/Crown Moulding* Custom Kitchen W/ Large Island, Back Splash (2024)*Renovated Powder Room*Direct Access To Garage*Open Oak Staircase To Finished Basement*Spacious 2nd Floor Laundry *Lots Recent Upgrade Include Roof 2021,Completed Bathrms Renovation 2022, All Light Switches* All Hardwood Fl Throughout* (id:50886)
Property Details
| MLS® Number | N12103229 |
| Property Type | Single Family |
| Community Name | Stouffville |
| Amenities Near By | Public Transit, Park |
| Features | Cul-de-sac, Ravine, Backs On Greenbelt, Conservation/green Belt, Carpet Free |
| Parking Space Total | 3 |
| Structure | Deck |
Building
| Bathroom Total | 3 |
| Bedrooms Above Ground | 3 |
| Bedrooms Total | 3 |
| Appliances | Water Softener, Garage Door Opener Remote(s), Blinds, Dishwasher, Dryer, Stove, Washer, Wet Bar, Window Coverings, Refrigerator |
| Basement Development | Finished |
| Basement Type | N/a (finished) |
| Construction Style Attachment | Detached |
| Cooling Type | Central Air Conditioning |
| Exterior Finish | Brick |
| Fireplace Present | Yes |
| Flooring Type | Hardwood |
| Foundation Type | Concrete |
| Half Bath Total | 1 |
| Heating Fuel | Natural Gas |
| Heating Type | Forced Air |
| Stories Total | 2 |
| Size Interior | 1,500 - 2,000 Ft2 |
| Type | House |
| Utility Water | Municipal Water |
Parking
| Attached Garage | |
| Garage |
Land
| Acreage | No |
| Fence Type | Fenced Yard |
| Land Amenities | Public Transit, Park |
| Landscape Features | Landscaped |
| Sewer | Sanitary Sewer |
| Size Depth | 76 Ft ,8 In |
| Size Frontage | 36 Ft ,1 In |
| Size Irregular | 36.1 X 76.7 Ft |
| Size Total Text | 36.1 X 76.7 Ft |
Rooms
| Level | Type | Length | Width | Dimensions |
|---|---|---|---|---|
| Second Level | Primary Bedroom | 4.08 m | 3.96 m | 4.08 m x 3.96 m |
| Second Level | Bedroom 2 | 3.2 m | 3.96 m | 3.2 m x 3.96 m |
| Second Level | Bedroom 3 | 2.95 m | 3.26 m | 2.95 m x 3.26 m |
| Lower Level | Recreational, Games Room | 4.9 m | 6.5 m | 4.9 m x 6.5 m |
| Lower Level | Playroom | 1 m | 1 m | 1 m x 1 m |
| Ground Level | Dining Room | 3.53 m | 3.04 m | 3.53 m x 3.04 m |
| Ground Level | Kitchen | 6.1 m | 2.46 m | 6.1 m x 2.46 m |
| Ground Level | Family Room | 4.3 m | 3.65 m | 4.3 m x 3.65 m |
Contact Us
Contact us for more information
Hong Tina Chen
Broker
(416) 312-8886
www.tinachen.ca/
@realonetina/
15 Wertheim Court Unit 302
Richmond Hill, Ontario L4B 3H7
(905) 597-8511
(905) 597-8519
Steven Lixin Gu
Salesperson
15 Wertheim Court Unit 302
Richmond Hill, Ontario L4B 3H7
(905) 597-8511
(905) 597-8519

