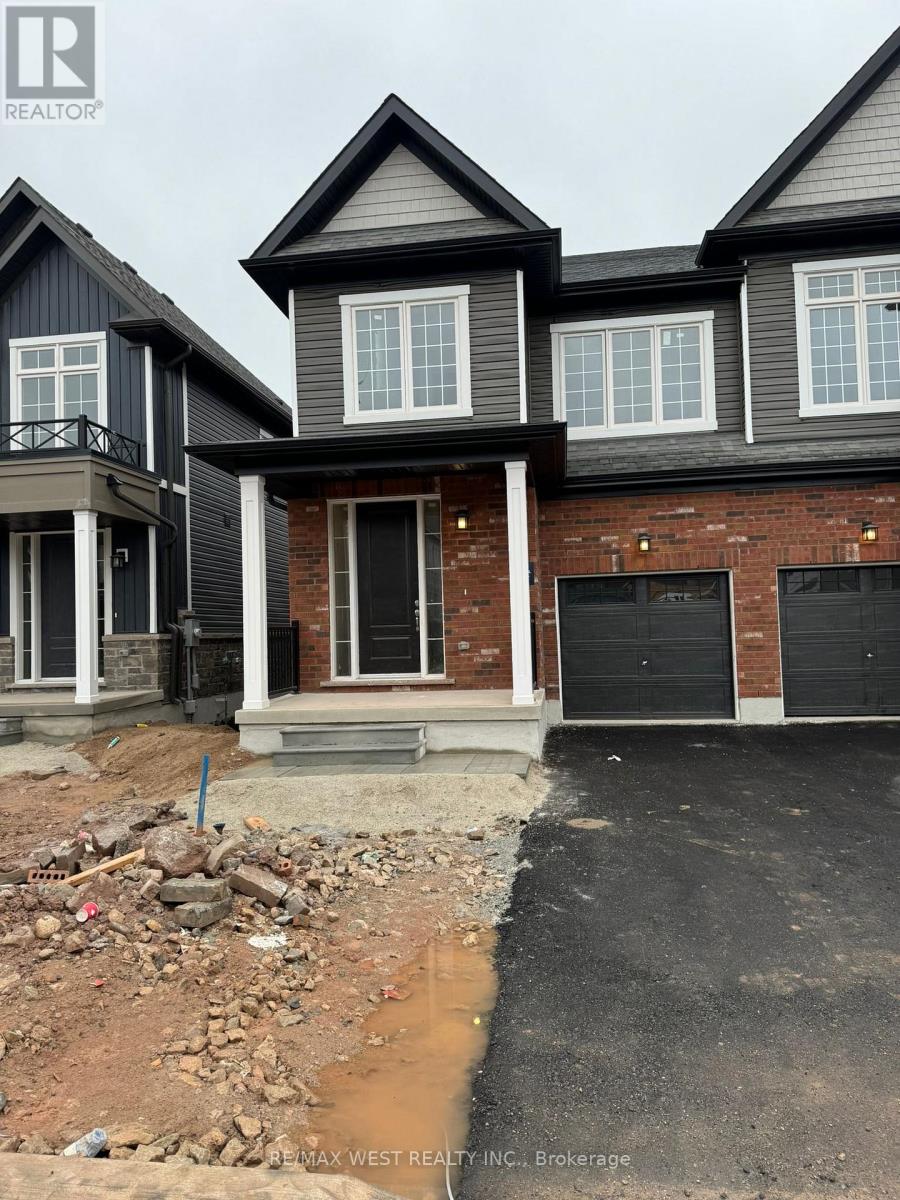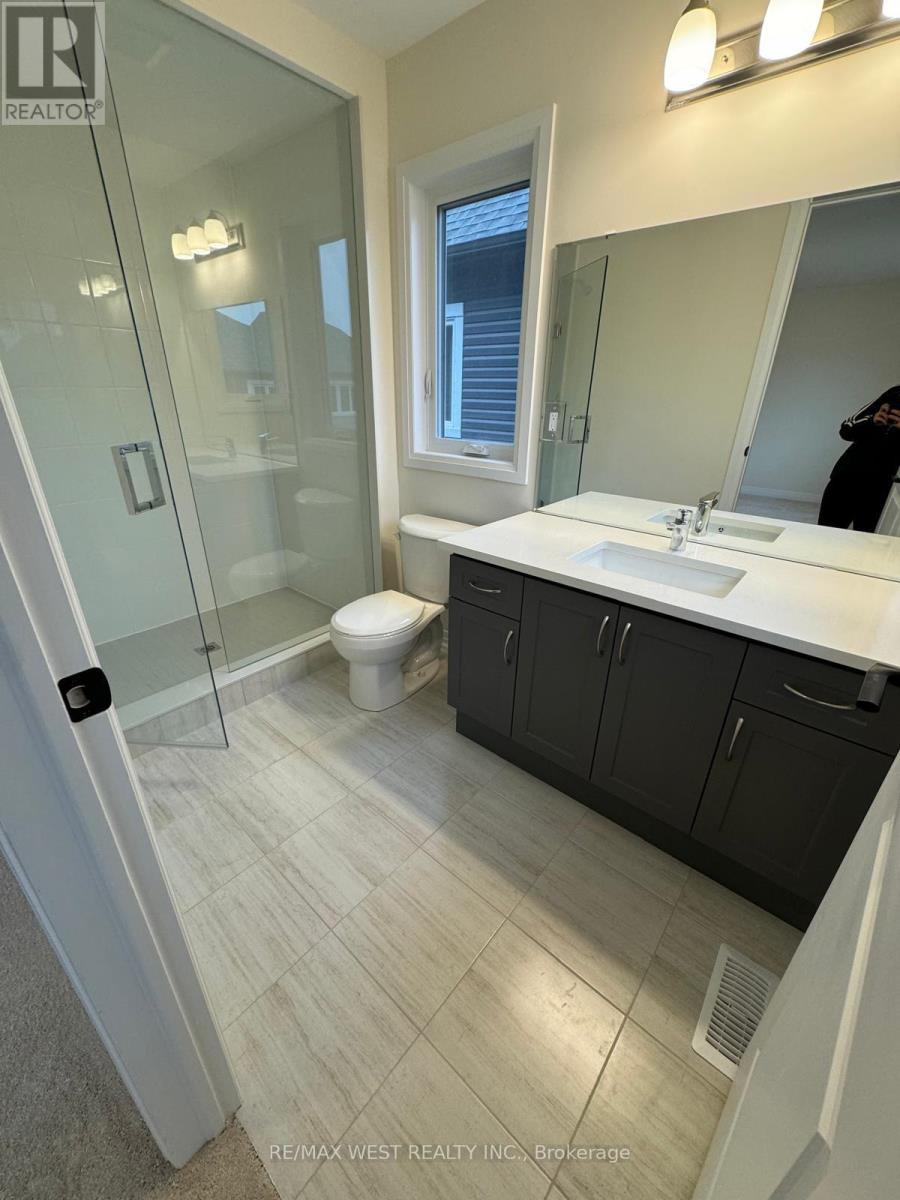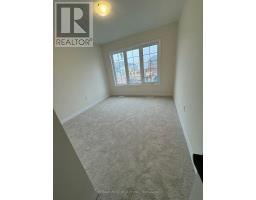36 Brown Street Erin, Ontario N0B 1T0
$2,800 Monthly
Brand New Semi Detached Never lived in with 4 Bedrooms and 2.5 Washrooms. Spacious and Bright Foyer Welcomes you into this beautiful home. Modern Open-concept eat-in Kitchen with upgraded countertops. Master bedroom with 4 pc ensuite and walk-in closet. Main floor Laundry for your convenience. Lots of storage including an unfinished basement. Large Windows, flood the home with natural light, and builder Upgrades throughout. Rental app, Credit check, employment letter, references, and pay stubs are required. Tenant responsible for all utilities. **** EXTRAS **** Fridge, Stove, Washer, Dryer, Dishwasher. (id:50886)
Property Details
| MLS® Number | X11575338 |
| Property Type | Single Family |
| Community Name | Erin |
| ParkingSpaceTotal | 3 |
Building
| BathroomTotal | 3 |
| BedroomsAboveGround | 4 |
| BedroomsTotal | 4 |
| Appliances | Water Heater - Tankless, Water Softener |
| BasementDevelopment | Unfinished |
| BasementType | N/a (unfinished) |
| ConstructionStyleAttachment | Semi-detached |
| CoolingType | Central Air Conditioning |
| ExteriorFinish | Vinyl Siding, Brick |
| FlooringType | Hardwood |
| FoundationType | Concrete |
| HalfBathTotal | 1 |
| HeatingFuel | Natural Gas |
| HeatingType | Forced Air |
| StoriesTotal | 2 |
| SizeInterior | 1499.9875 - 1999.983 Sqft |
| Type | House |
| UtilityWater | Municipal Water |
Parking
| Garage |
Land
| Acreage | No |
| Sewer | Sanitary Sewer |
Rooms
| Level | Type | Length | Width | Dimensions |
|---|---|---|---|---|
| Second Level | Bedroom | 4.27 m | 3.84 m | 4.27 m x 3.84 m |
| Second Level | Bedroom 2 | 2.86 m | 3.05 m | 2.86 m x 3.05 m |
| Second Level | Bedroom 3 | 3.05 m | 3.35 m | 3.05 m x 3.35 m |
| Second Level | Bedroom 4 | 2.74 m | 3.35 m | 2.74 m x 3.35 m |
| Main Level | Great Room | 6.04 m | 10 m | 6.04 m x 10 m |
| Main Level | Kitchen | 3.3 m | 2.83 m | 3.3 m x 2.83 m |
| Main Level | Eating Area | 2.74 m | 2.83 m | 2.74 m x 2.83 m |
https://www.realtor.ca/real-estate/27696760/36-brown-street-erin-erin
Interested?
Contact us for more information
Tarn Banwait
Broker
10473 Islington Ave
Kleinburg, Ontario L0J 1C0









































