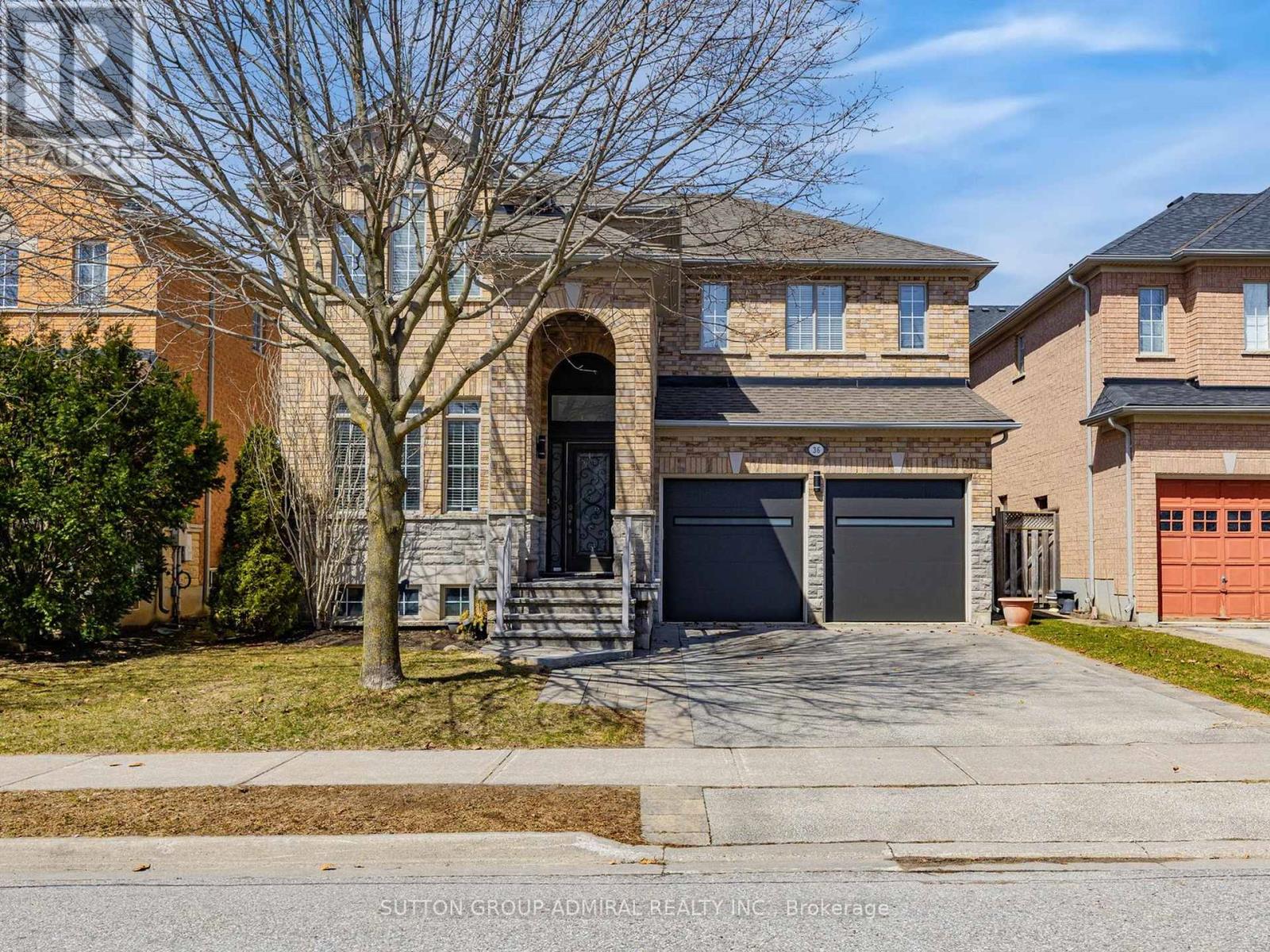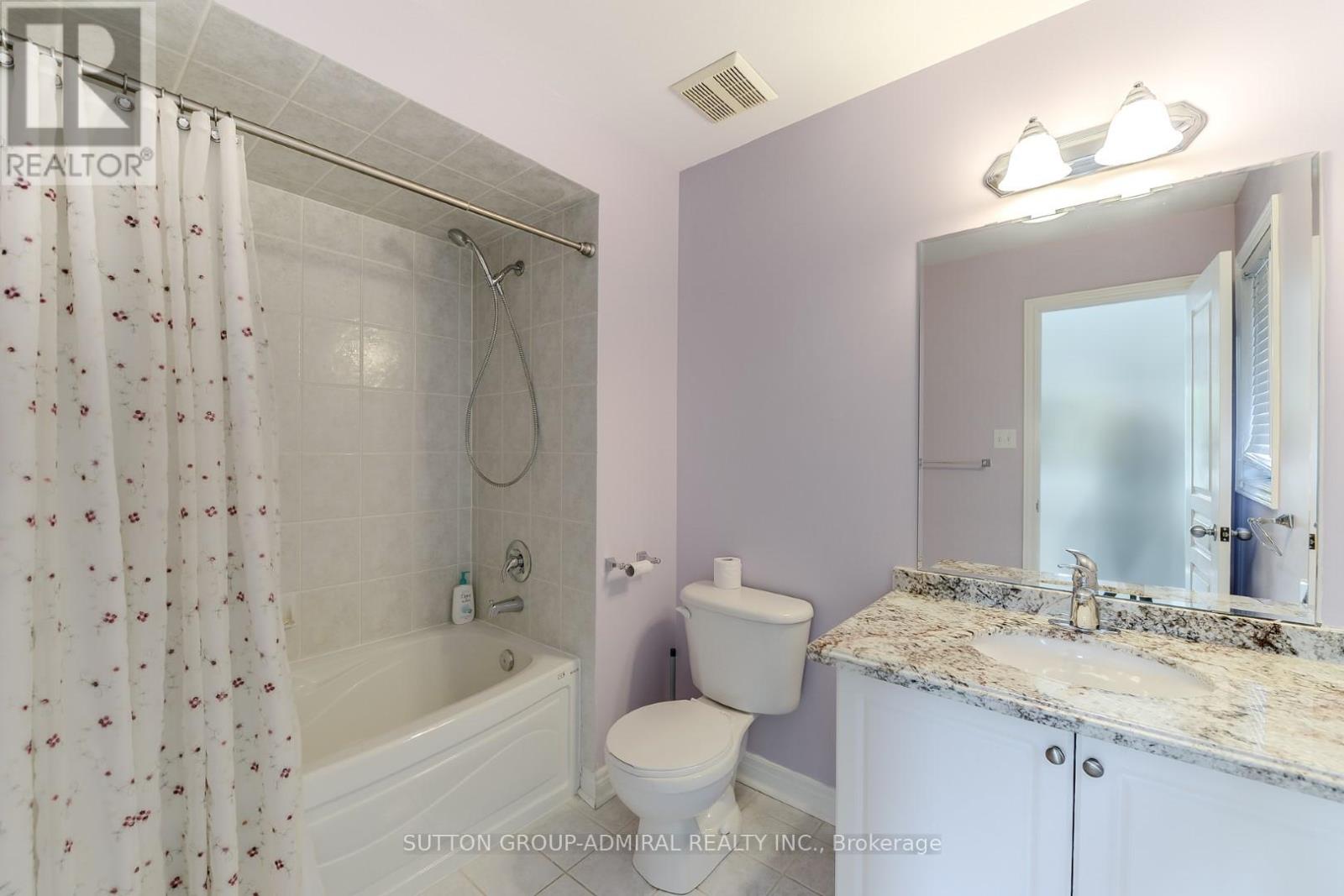36 Canelli Heights Court Vaughan, Ontario L4J 8V5
$1,699,000
Stunning renovated 4+1 bedroom home on one of the most desirable streets in Thornhill Woods. Nestled on a quiet court - this home features 9-foot ceilings on the main level, hardwood floors (main), smooth ceilings (main), pot lights and large main floor laundry room. The renovated eat-in kitchen boasts a spacious island, ample storage cabinetry, and sleek stainless steel appliances. The cozy spacious family room has a built-in gas fireplace on a gorgeous stone wall with built-in speakers - ideal for entertaining. The upper level features four generously sized bedrooms, including a gorgeous primary bedroom which includes, a walk-in closet with organizers and a large renovated 5-piece ensuite. The fully finished basement offers additional living space, featuring a bedroom/office with glass french doors and a large recreational room. Lovely backyard with interlock patio, perfect for outdoor entertaining. Ideally located next to a scenic park, ravine trails, and public transportation, this home is the perfect blend of comfort, style, and convenience. (id:50886)
Property Details
| MLS® Number | N12060956 |
| Property Type | Single Family |
| Community Name | Patterson |
| Parking Space Total | 6 |
Building
| Bathroom Total | 5 |
| Bedrooms Above Ground | 4 |
| Bedrooms Below Ground | 1 |
| Bedrooms Total | 5 |
| Amenities | Fireplace(s) |
| Appliances | Garage Door Opener Remote(s), Central Vacuum, Dishwasher, Dryer, Hood Fan, Microwave, Stove, Washer, Window Coverings, Refrigerator |
| Basement Development | Finished |
| Basement Type | N/a (finished) |
| Construction Style Attachment | Detached |
| Cooling Type | Central Air Conditioning |
| Exterior Finish | Brick |
| Fireplace Present | Yes |
| Flooring Type | Hardwood, Carpeted, Laminate |
| Foundation Type | Poured Concrete |
| Half Bath Total | 2 |
| Heating Fuel | Natural Gas |
| Heating Type | Forced Air |
| Stories Total | 2 |
| Size Interior | 2,500 - 3,000 Ft2 |
| Type | House |
| Utility Water | Municipal Water |
Parking
| Attached Garage | |
| Garage |
Land
| Acreage | No |
| Size Depth | 85 Ft ,3 In |
| Size Frontage | 45 Ft |
| Size Irregular | 45 X 85.3 Ft |
| Size Total Text | 45 X 85.3 Ft |
Rooms
| Level | Type | Length | Width | Dimensions |
|---|---|---|---|---|
| Second Level | Bedroom | 6.58 m | 3.89 m | 6.58 m x 3.89 m |
| Second Level | Bedroom 2 | 4.21 m | 4.05 m | 4.21 m x 4.05 m |
| Second Level | Bedroom 3 | 5.01 m | 3.89 m | 5.01 m x 3.89 m |
| Second Level | Bedroom 4 | 3.42 m | 3.48 m | 3.42 m x 3.48 m |
| Basement | Recreational, Games Room | 6.57 m | 3.88 m | 6.57 m x 3.88 m |
| Basement | Bedroom 5 | 5.21 m | 3.42 m | 5.21 m x 3.42 m |
| Main Level | Living Room | 5.2 m | 3.25 m | 5.2 m x 3.25 m |
| Main Level | Dining Room | 5.2 m | 3.25 m | 5.2 m x 3.25 m |
| Main Level | Kitchen | 5.96 m | 5.91 m | 5.96 m x 5.91 m |
| Main Level | Family Room | 5.52 m | 3.42 m | 5.52 m x 3.42 m |
https://www.realtor.ca/real-estate/28118471/36-canelli-heights-court-vaughan-patterson-patterson
Contact Us
Contact us for more information
Matan Van Buren
Salesperson
1206 Centre Street
Thornhill, Ontario L4J 3M9
(416) 739-7200
(416) 739-9367
www.suttongroupadmiral.com/







































































