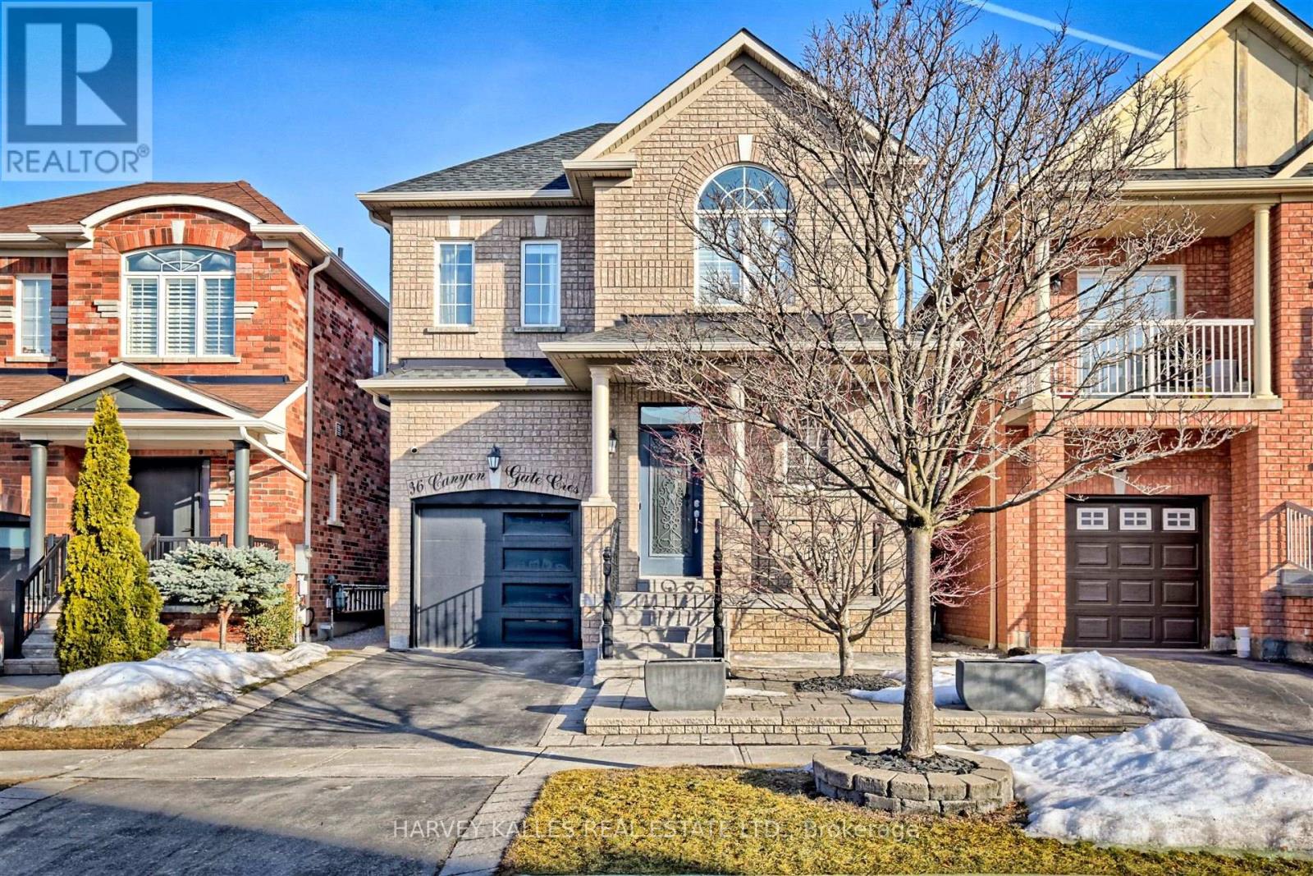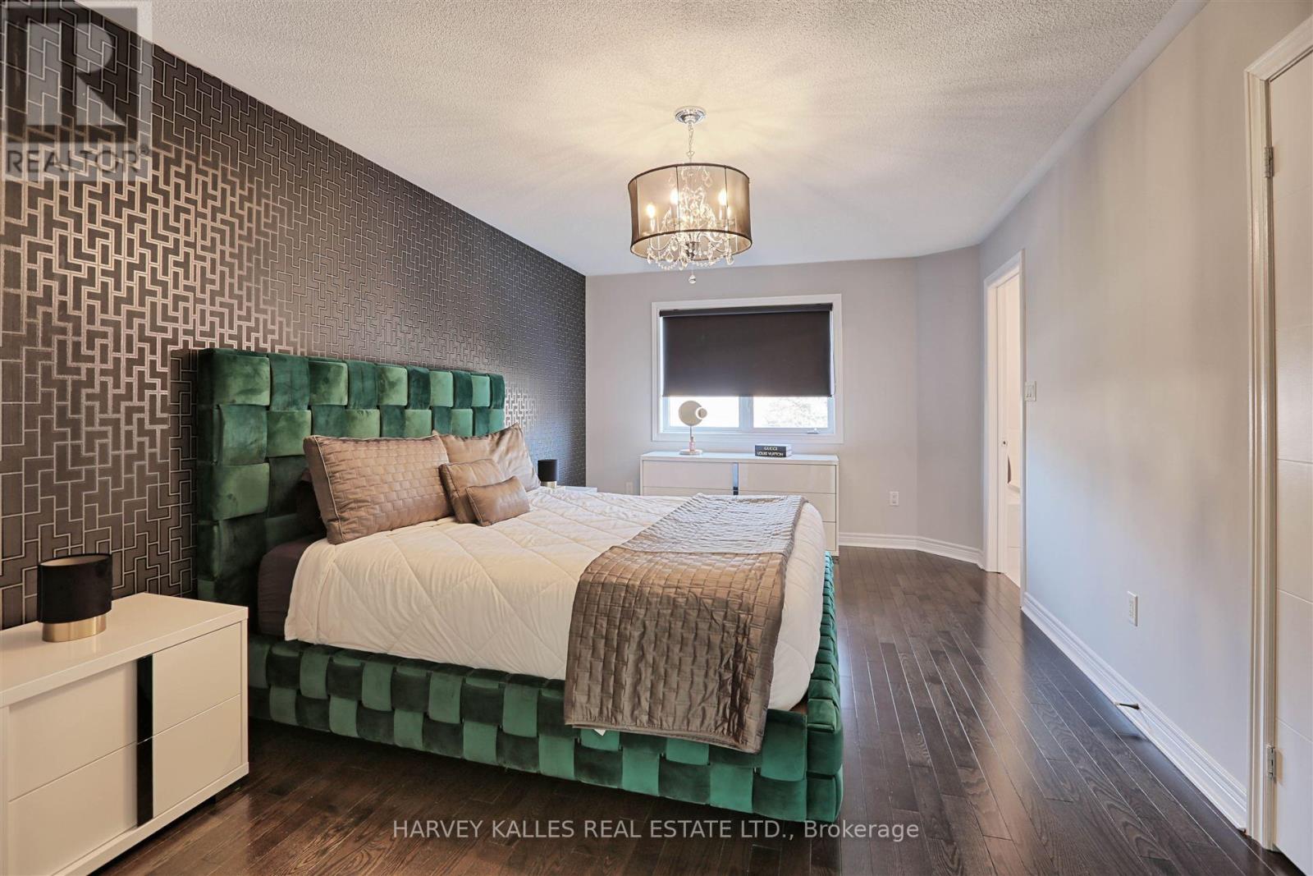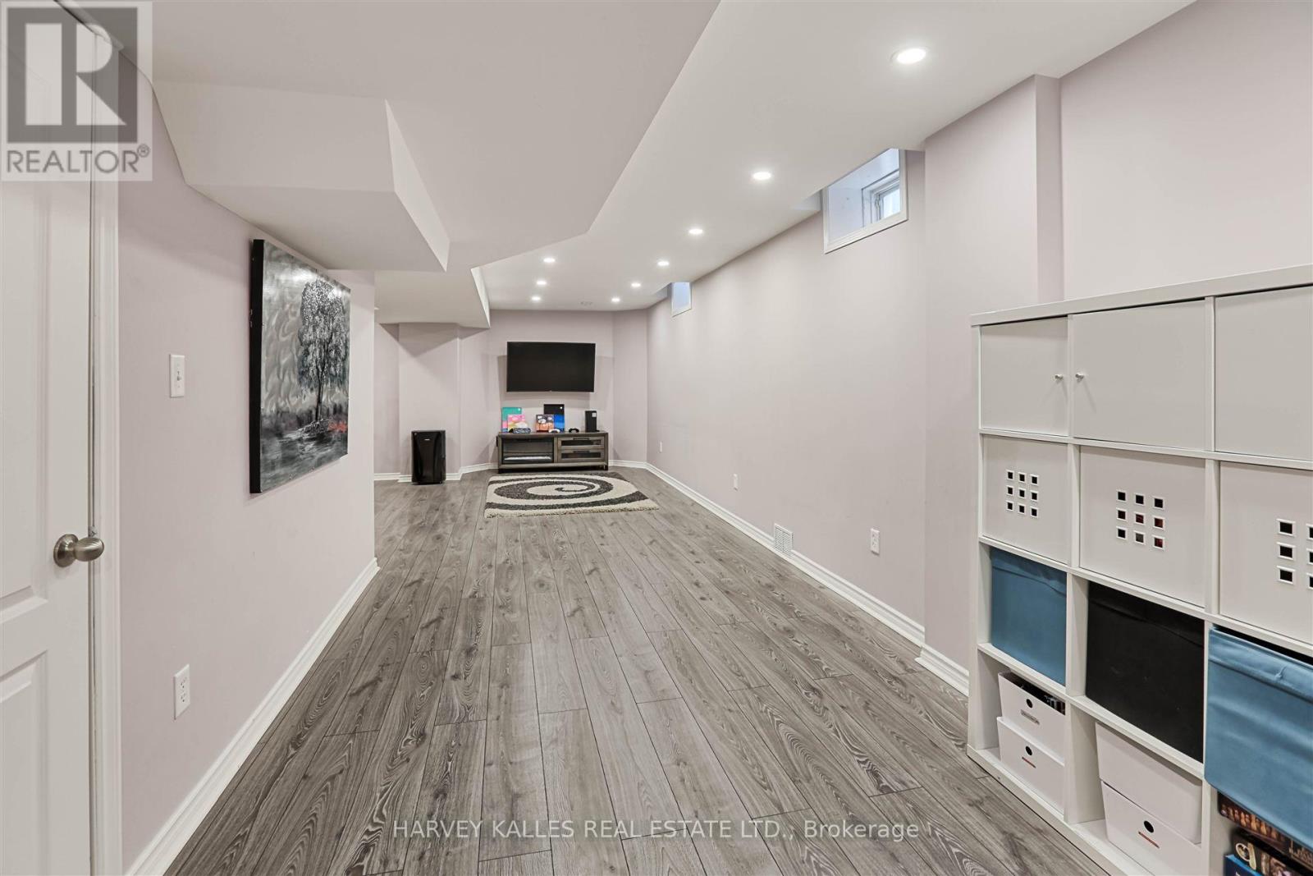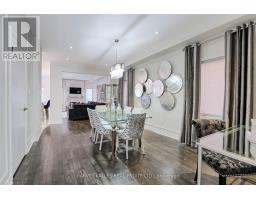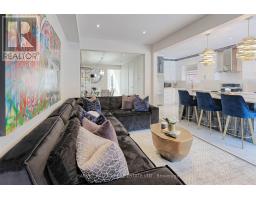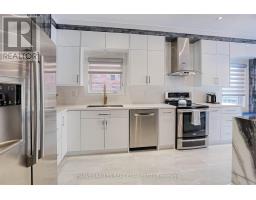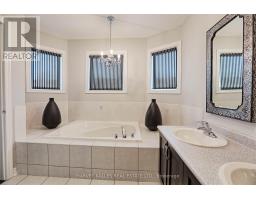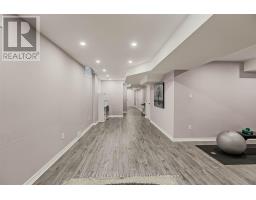36 Canyon Gate Crescent Vaughan, Ontario L6A 0C2
$1,499,000
Stunning Open Concept, 3 Bedroom with separate office upgraded custom reno's home, Nestled in a Quiet family friendly Neighbourhood. Vaulted foyer leads you to a complete reno'd main floor. Chef's upgraded custom kitchen with Breakfast Isle, Stainless-Steel Appliances, Backsplash, quartz Counters Combined with your family room. Backs onto walking trail! Hardwood and Pot lights through out 9' Main Floor Ceilings, New Light Fixtures. Minutes To Go, & Hospital. Walking Distance To School, Park And Trails. Professionally Finished Basement (id:50886)
Property Details
| MLS® Number | N12113087 |
| Property Type | Single Family |
| Community Name | Maple |
| Amenities Near By | Park, Schools |
| Community Features | School Bus |
| Features | Carpet Free |
| Parking Space Total | 2 |
Building
| Bathroom Total | 5 |
| Bedrooms Above Ground | 3 |
| Bedrooms Total | 3 |
| Appliances | Central Vacuum, Dishwasher, Dryer, Microwave, Range, Washer, Window Coverings, Refrigerator |
| Basement Development | Finished |
| Basement Type | Full (finished) |
| Construction Style Attachment | Detached |
| Cooling Type | Central Air Conditioning |
| Exterior Finish | Concrete, Brick |
| Fireplace Present | Yes |
| Flooring Type | Ceramic, Laminate, Hardwood |
| Foundation Type | Concrete |
| Half Bath Total | 2 |
| Heating Fuel | Natural Gas |
| Heating Type | Forced Air |
| Stories Total | 2 |
| Size Interior | 2,000 - 2,500 Ft2 |
| Type | House |
| Utility Water | Municipal Water |
Parking
| Garage |
Land
| Acreage | No |
| Fence Type | Fenced Yard |
| Land Amenities | Park, Schools |
| Sewer | Sanitary Sewer |
| Size Depth | 105 Ft |
| Size Frontage | 29 Ft ,6 In |
| Size Irregular | 29.5 X 105 Ft |
| Size Total Text | 29.5 X 105 Ft |
Rooms
| Level | Type | Length | Width | Dimensions |
|---|---|---|---|---|
| Second Level | Primary Bedroom | 5.39 m | 3.36 m | 5.39 m x 3.36 m |
| Second Level | Bedroom 2 | 4.48 m | 2.55 m | 4.48 m x 2.55 m |
| Second Level | Bedroom 3 | 3.08 m | 3.47 m | 3.08 m x 3.47 m |
| Second Level | Office | 1.55 m | 2.21 m | 1.55 m x 2.21 m |
| Basement | Exercise Room | 4.07 m | 2.88 m | 4.07 m x 2.88 m |
| Basement | Utility Room | 1.82 m | 4.17 m | 1.82 m x 4.17 m |
| Basement | Recreational, Games Room | 14.24 m | 2.82 m | 14.24 m x 2.82 m |
| Main Level | Foyer | 5.11 m | 3.57 m | 5.11 m x 3.57 m |
| Main Level | Dining Room | 5.91 m | 3.57 m | 5.91 m x 3.57 m |
| Main Level | Family Room | 5.06 m | 3.02 m | 5.06 m x 3.02 m |
| Main Level | Kitchen | 6.65 m | 2.44 m | 6.65 m x 2.44 m |
| Main Level | Laundry Room | 1.72 m | 2.44 m | 1.72 m x 2.44 m |
https://www.realtor.ca/real-estate/28235665/36-canyon-gate-crescent-vaughan-maple-maple
Contact Us
Contact us for more information
Luciano Commisso
Broker
(416) 258-8536
www.gtaspousesthatsellhouses.com/
www.facebook.com/Lucky6816#!/Lucky6816
www.linkedin.com/profile/view?id=63607546&trk=tab_pro
2316 Bloor Street West
Toronto, Ontario M6S 1P2
(416) 441-2888

