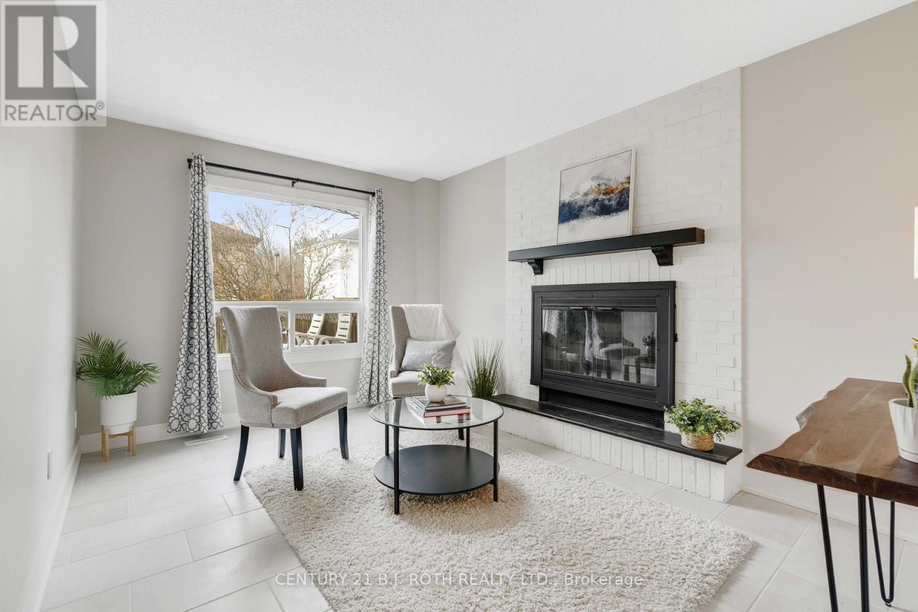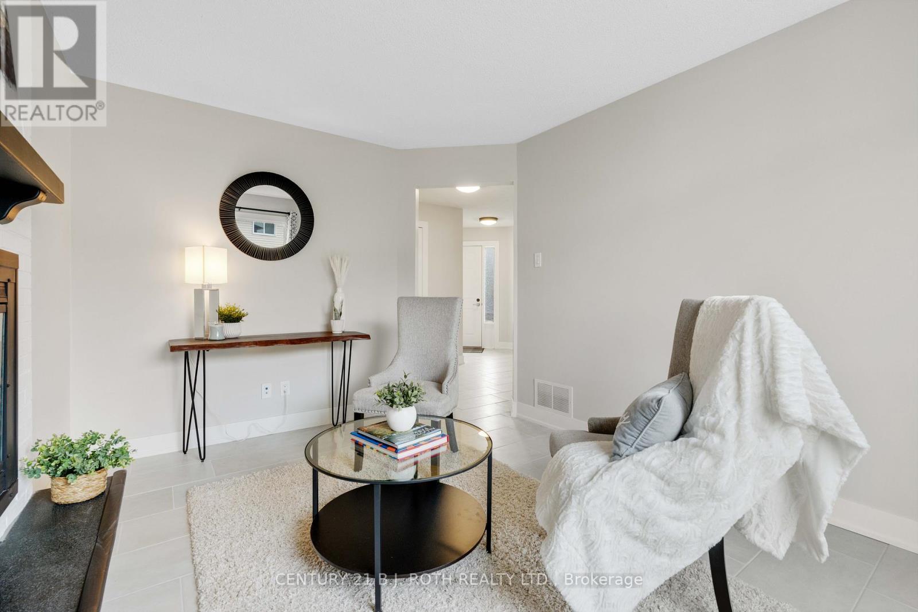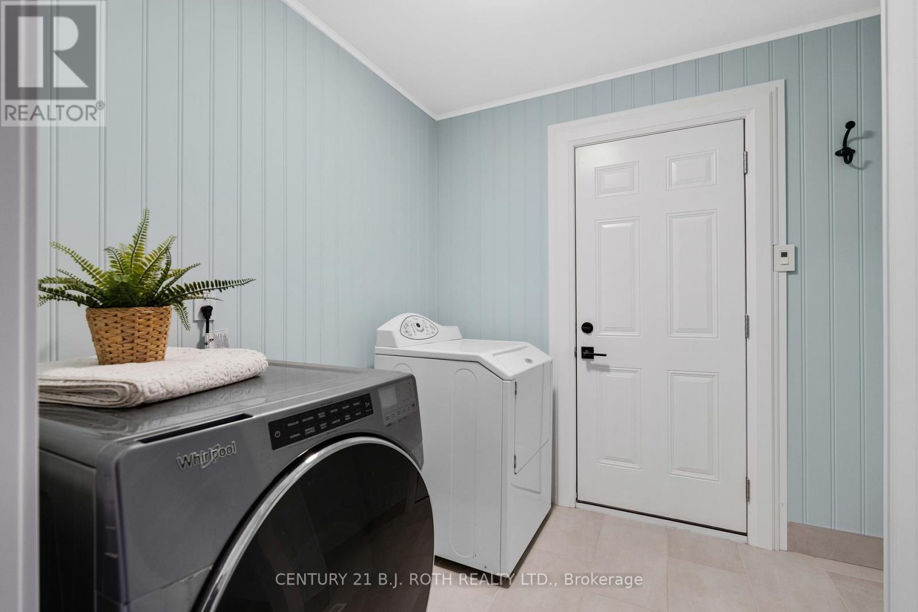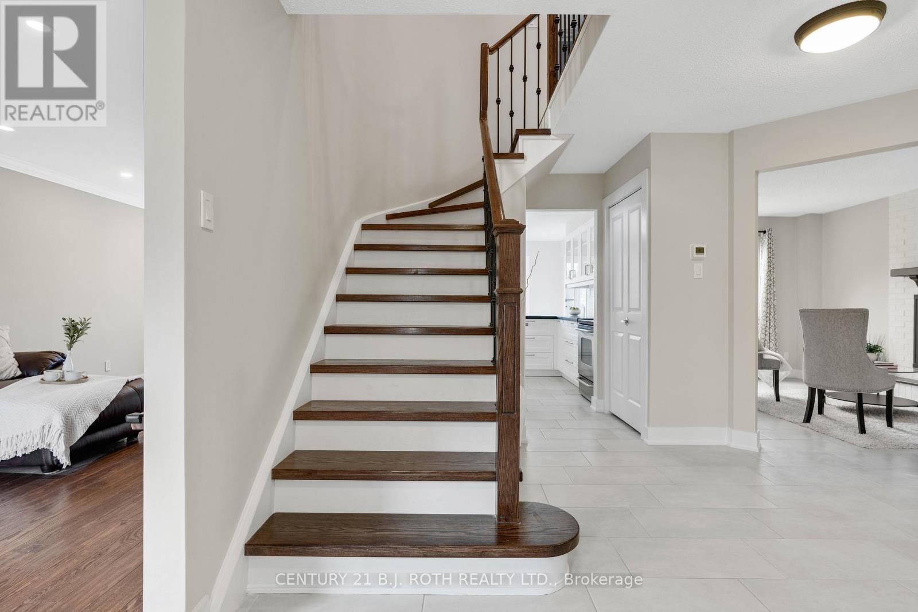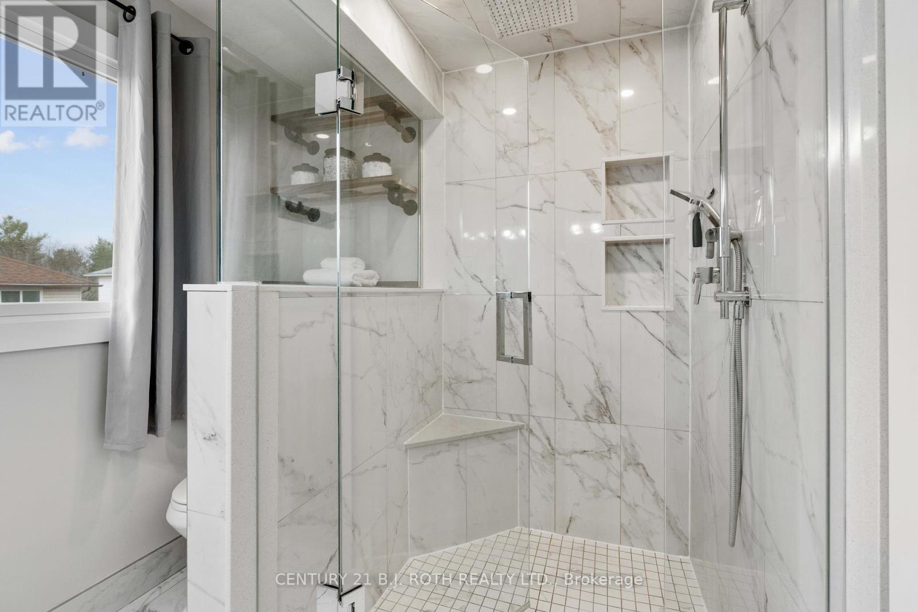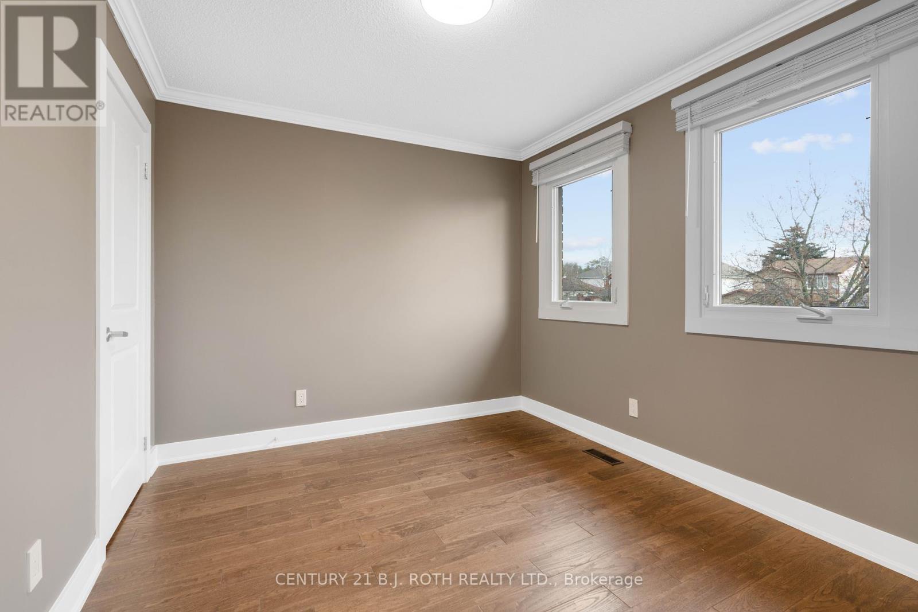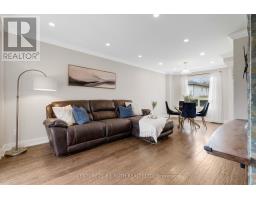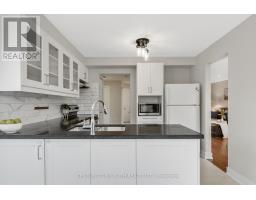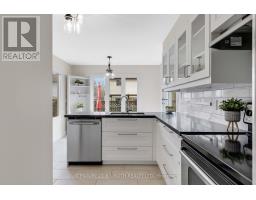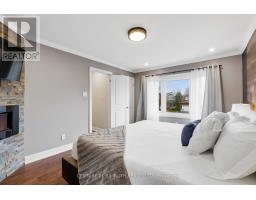36 Carr Drive Barrie, Ontario L4N 6M9
$789,000
Step into this bright and spacious 3-bedroom, 3-bathroom home, beautifully updated and professionally painted throughout. With a fantastic layout, gorgeous hardwood floors, and thoughtful finishes, this home is truly move-in ready and perfect for families. The beautiful white kitchen is a true highlight, featuring modern cabinetry and plenty of counter space for cooking and entertaining. A gorgeous staircase leads to the second floor, where you'll find spacious bedrooms and an abundance of natural light. Relax and unwind in the living room by one of the homes 2 cozy fireplaces, or enjoy the privacy of the fenced backyard, perfect for outdoor gatherings. The home also includes main-level laundry for added convenience, as well as inside access to the garage. With newer garage doors (3 years old) and windows (7 years old), this home has been well-maintained and updated for peace of mind. Garage is drywalled and upgraded insulation, with added pot-lights for the true man-cave. The unfinished basement offers endless potential, whether you're looking to add more living space, a home gym, or extra storage. Located in a family-friendly neighborhood, you'll be close to excellent schools, parks, and the popular Lampman Lane Splash Pad making this the ideal home for growing families. You can move in right away and start enjoying all that this home has to offer! (id:50886)
Property Details
| MLS® Number | S10929993 |
| Property Type | Single Family |
| Community Name | Letitia Heights |
| Features | Carpet Free |
| ParkingSpaceTotal | 6 |
| Structure | Deck |
Building
| BathroomTotal | 3 |
| BedroomsAboveGround | 3 |
| BedroomsTotal | 3 |
| Amenities | Fireplace(s) |
| Appliances | Garage Door Opener Remote(s), Dishwasher, Dryer, Refrigerator, Stove, Washer, Window Coverings |
| BasementDevelopment | Unfinished |
| BasementType | Full (unfinished) |
| ConstructionStyleAttachment | Detached |
| CoolingType | Central Air Conditioning |
| ExteriorFinish | Brick, Aluminum Siding |
| FireplacePresent | Yes |
| FireplaceTotal | 2 |
| FoundationType | Concrete |
| HalfBathTotal | 1 |
| HeatingFuel | Natural Gas |
| HeatingType | Forced Air |
| StoriesTotal | 2 |
| SizeInterior | 1499.9875 - 1999.983 Sqft |
| Type | House |
| UtilityWater | Municipal Water |
Parking
| Attached Garage |
Land
| Acreage | No |
| LandscapeFeatures | Lawn Sprinkler |
| Sewer | Sanitary Sewer |
| SizeDepth | 100 Ft ,9 In |
| SizeFrontage | 42 Ft ,6 In |
| SizeIrregular | 42.5 X 100.8 Ft |
| SizeTotalText | 42.5 X 100.8 Ft |
| ZoningDescription | R2, R3 |
Rooms
| Level | Type | Length | Width | Dimensions |
|---|---|---|---|---|
| Second Level | Primary Bedroom | 3.35 m | 4.91 m | 3.35 m x 4.91 m |
| Second Level | Bathroom | 2.94 m | 2.1 m | 2.94 m x 2.1 m |
| Second Level | Bedroom 2 | 3.35 m | 3.18 m | 3.35 m x 3.18 m |
| Second Level | Bedroom 3 | 3.35 m | 2.89 m | 3.35 m x 2.89 m |
| Second Level | Bathroom | 2.96 m | 2.1 m | 2.96 m x 2.1 m |
| Main Level | Living Room | 3.32 m | 4.2 m | 3.32 m x 4.2 m |
| Main Level | Dining Room | 2.99 m | 2.9 m | 2.99 m x 2.9 m |
| Main Level | Kitchen | 3.22 m | 4.74 m | 3.22 m x 4.74 m |
| Main Level | Family Room | 3.02 m | 4.1 m | 3.02 m x 4.1 m |
| Main Level | Laundry Room | 2.25 m | 2.58 m | 2.25 m x 2.58 m |
https://www.realtor.ca/real-estate/27684987/36-carr-drive-barrie-letitia-heights-letitia-heights
Interested?
Contact us for more information
Theresa Kerr
Broker
355 Bayfield Street, Unit 5, 106299 & 100088
Barrie, Ontario L4M 3C3
Jillian Lynch
Salesperson
355 Bayfield Street, Unit 5, 106299 & 100088
Barrie, Ontario L4M 3C3
















