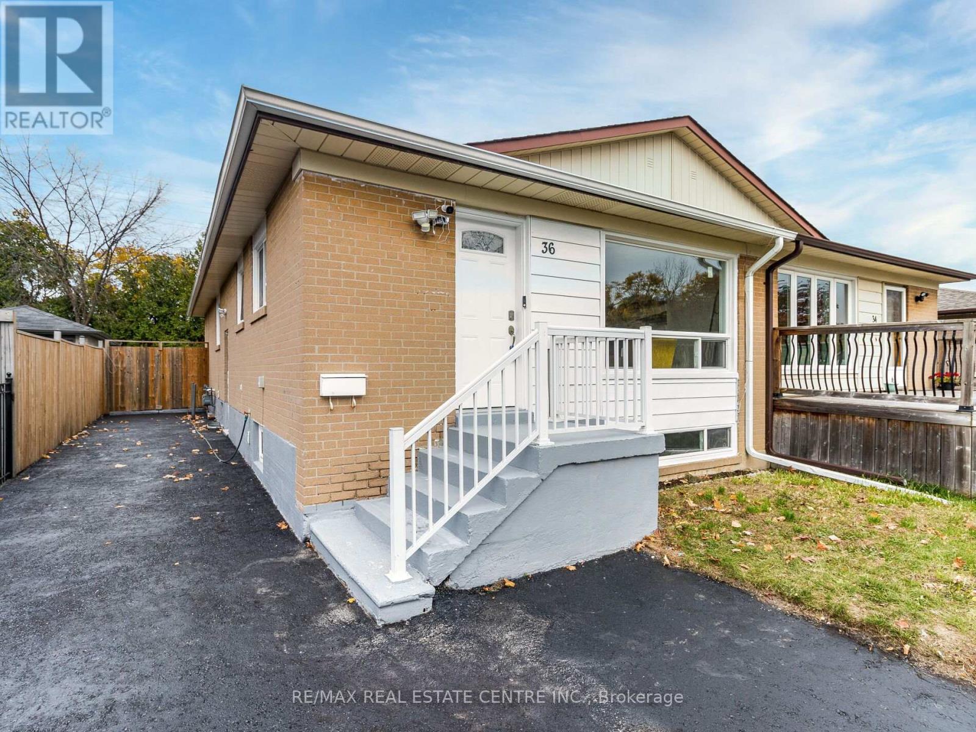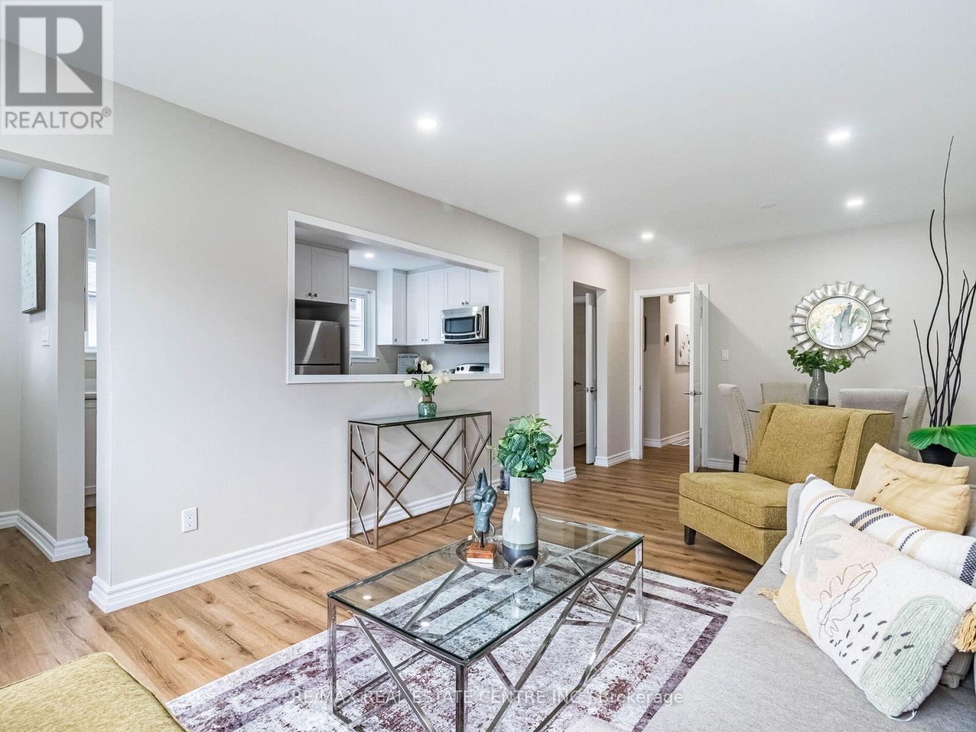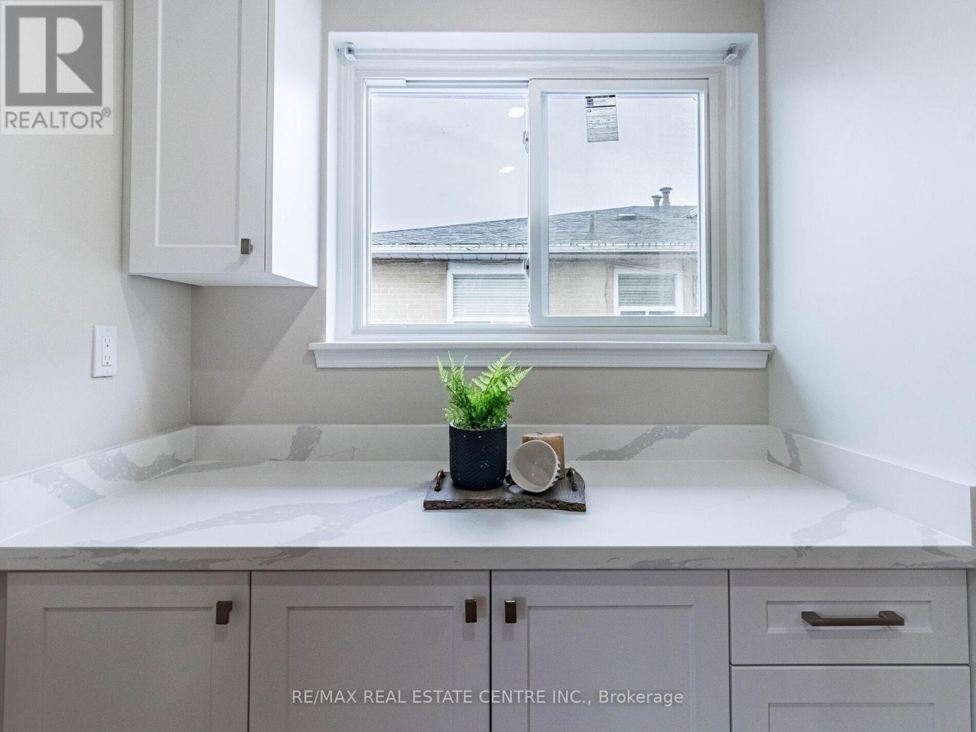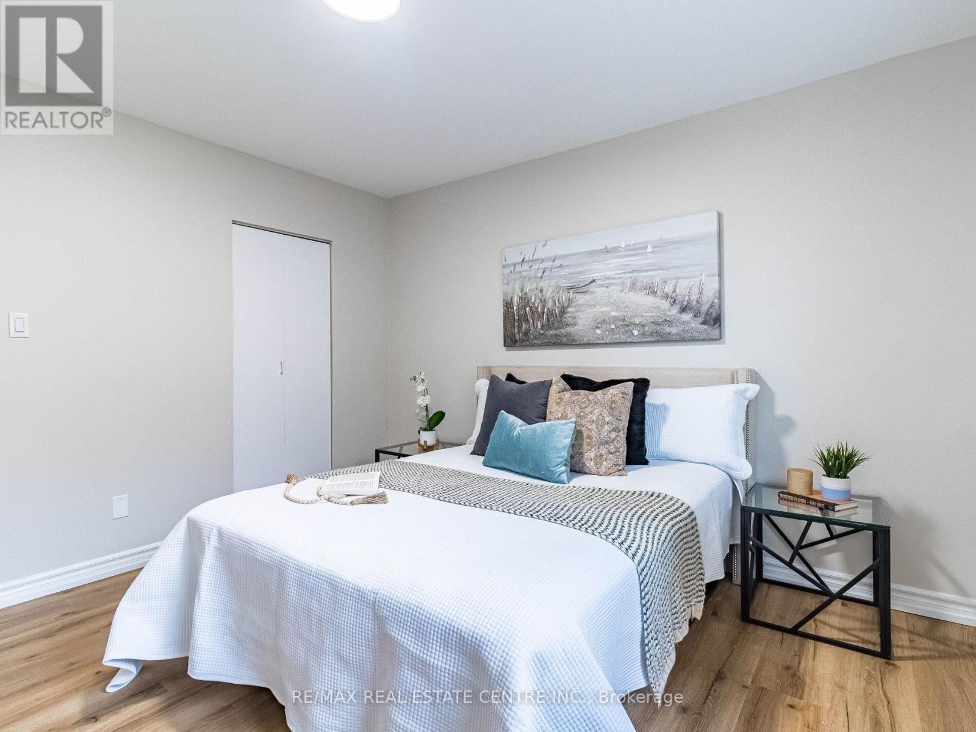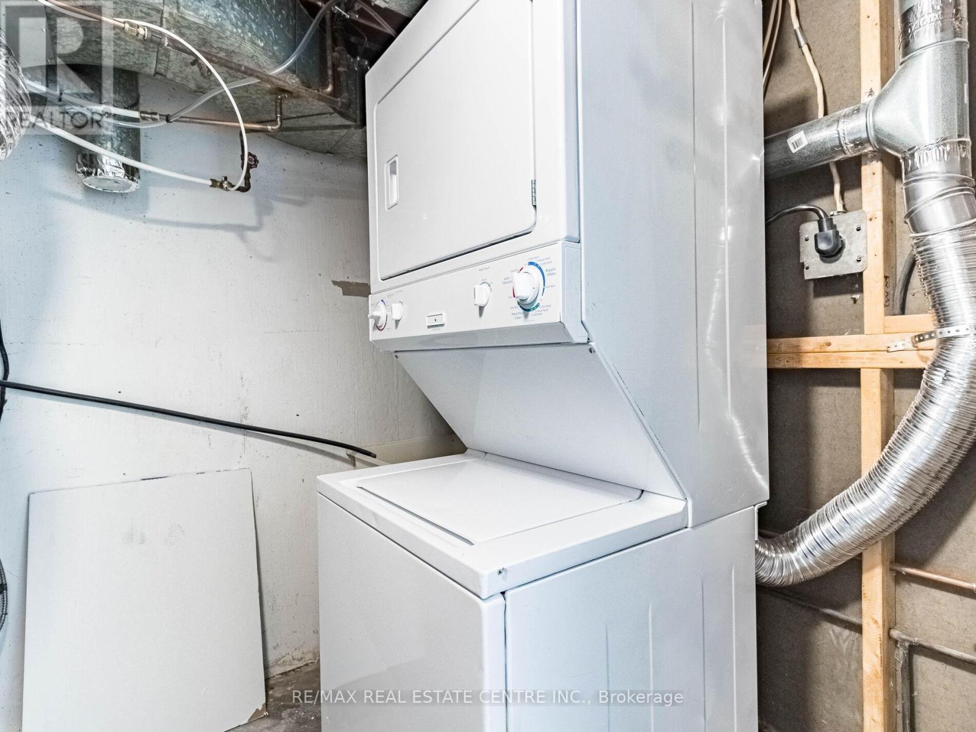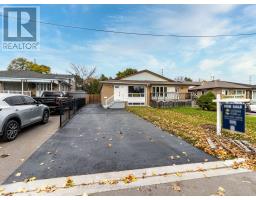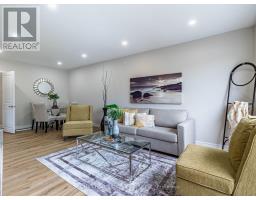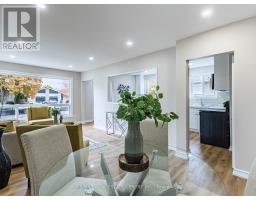36 Chatsworth Drive Brampton, Ontario L6X 2L9
$749,000
Stunning, fully renovated, move in ready semi-detached bungalow, and featuring a spacious basement apartment with separate entrance! This meticulously maintained home is a rare gem. Offering 3 main floor bedrooms plus an additional 3 bedrooms in the basement. Including two full kitchens and two full laundry it makes the perfect home for families or first time home buyers/ investors. The custom-designed driveway provides parking for up to 5 cars. Situated on a peaceful street in a highly sought-after neighborhood, this property is ideally located near Sheridan College, public transit, schools, Chris Gibson Park, the Recreation Centre, and Downtown Brampton. A must-see with incredible rental potential don't miss out! **** EXTRAS **** Large Fenced In Backyard - No Neighbours Behind! 2 Kitchens, 2 Laundry Rooms. All Kitchen Appl Included, Furnace, Air Conditioner! Close To Amenities, Shopping, Schools & Transit! Great Investment Property Or For Large Family! (id:50886)
Property Details
| MLS® Number | W10409175 |
| Property Type | Single Family |
| Community Name | Northwood Park |
| AmenitiesNearBy | Park, Place Of Worship, Public Transit, Schools |
| ParkingSpaceTotal | 5 |
| ViewType | View |
Building
| BathroomTotal | 2 |
| BedroomsAboveGround | 3 |
| BedroomsBelowGround | 3 |
| BedroomsTotal | 6 |
| Appliances | Dryer, Refrigerator, Two Stoves, Two Washers |
| ArchitecturalStyle | Bungalow |
| BasementDevelopment | Finished |
| BasementFeatures | Separate Entrance |
| BasementType | N/a (finished) |
| ConstructionStyleAttachment | Semi-detached |
| CoolingType | Central Air Conditioning |
| ExteriorFinish | Brick |
| FlooringType | Laminate, Tile, Hardwood |
| FoundationType | Brick, Concrete |
| HeatingFuel | Natural Gas |
| HeatingType | Forced Air |
| StoriesTotal | 1 |
| Type | House |
| UtilityWater | Municipal Water |
Land
| Acreage | No |
| FenceType | Fenced Yard |
| LandAmenities | Park, Place Of Worship, Public Transit, Schools |
| Sewer | Sanitary Sewer |
| SizeDepth | 150 Ft |
| SizeFrontage | 30 Ft |
| SizeIrregular | 30 X 150 Ft |
| SizeTotalText | 30 X 150 Ft |
Rooms
| Level | Type | Length | Width | Dimensions |
|---|---|---|---|---|
| Basement | Bedroom | 3.66 m | 3.43 m | 3.66 m x 3.43 m |
| Basement | Kitchen | 5.44 m | 2.67 m | 5.44 m x 2.67 m |
| Basement | Utility Room | 3.55 m | 3 m | 3.55 m x 3 m |
| Basement | Recreational, Games Room | 5.85 m | 3.27 m | 5.85 m x 3.27 m |
| Basement | Bedroom 4 | 3.38 m | 2.57 m | 3.38 m x 2.57 m |
| Basement | Bedroom 5 | 3.2 m | 2.71 m | 3.2 m x 2.71 m |
| Main Level | Living Room | 6.54 m | 3.17 m | 6.54 m x 3.17 m |
| Main Level | Dining Room | 6.54 m | 3.17 m | 6.54 m x 3.17 m |
| Main Level | Kitchen | 4.31 m | 2.67 m | 4.31 m x 2.67 m |
| Main Level | Primary Bedroom | 3.64 m | 3.43 m | 3.64 m x 3.43 m |
| Main Level | Bedroom 2 | 4.66 m | 2.76 m | 4.66 m x 2.76 m |
| Main Level | Bedroom 3 | 3.05 m | 2.66 m | 3.05 m x 2.66 m |
Interested?
Contact us for more information
Zeeshan Kiani
Broker
1140 Burnhamthorpe Rd W #141-A
Mississauga, Ontario L5C 4E9
Shaheer Pirzada
Salesperson
2560 Matheson Blvd E #519
Mississauga, Ontario L4W 4Z3


