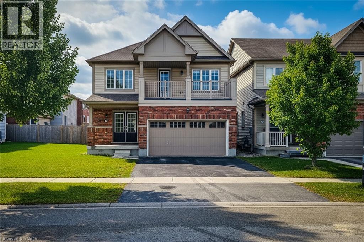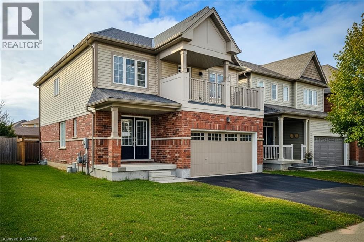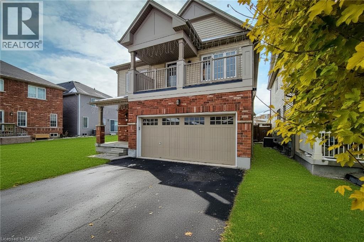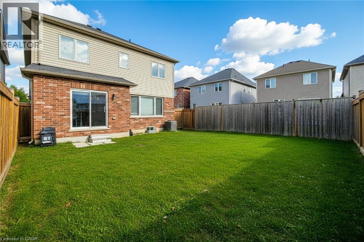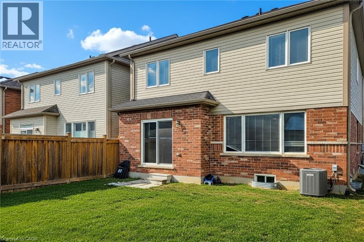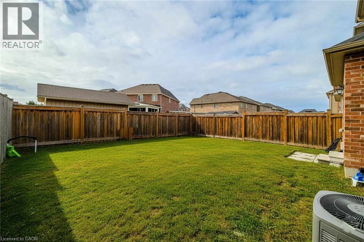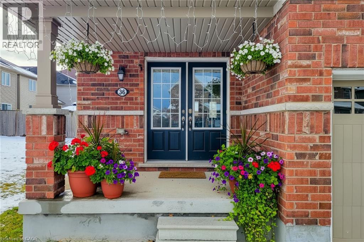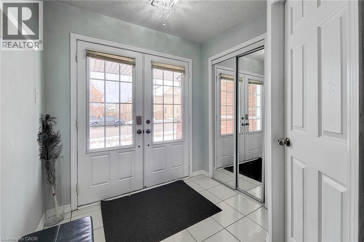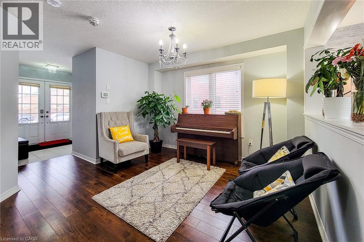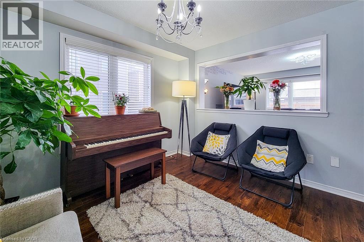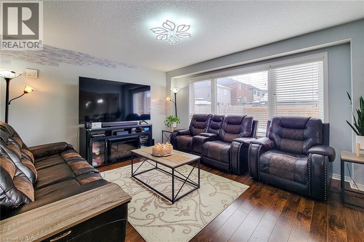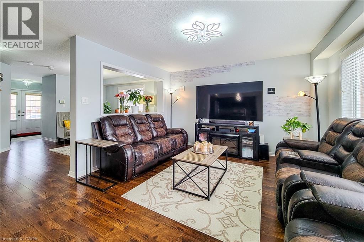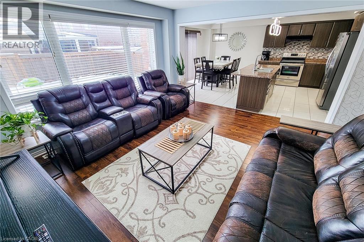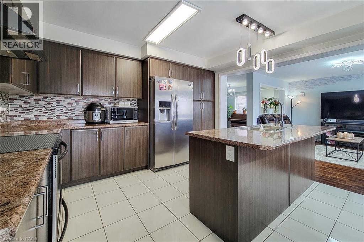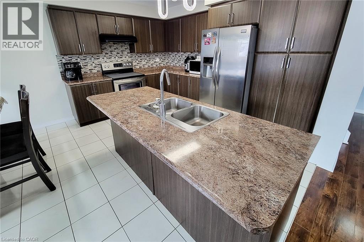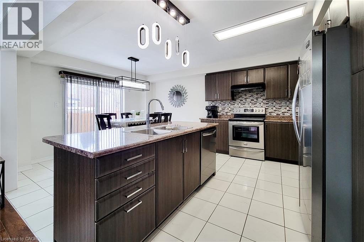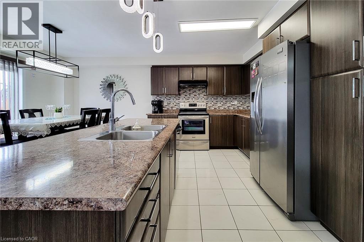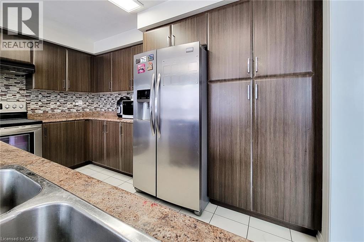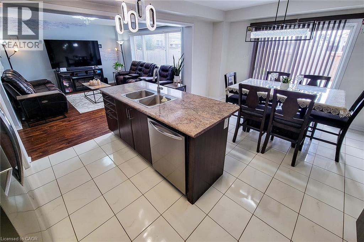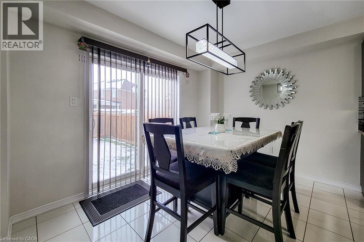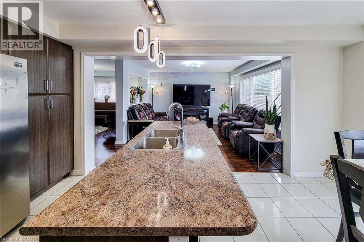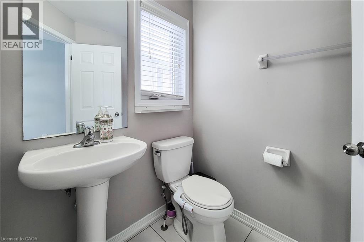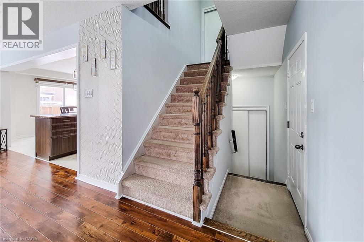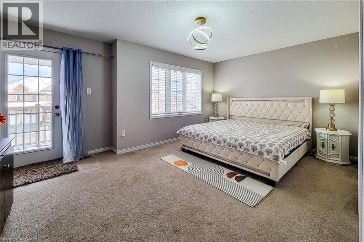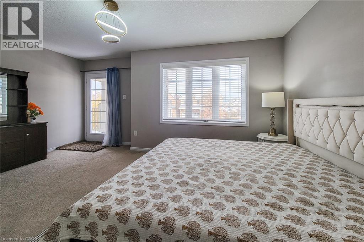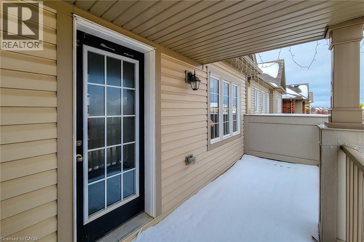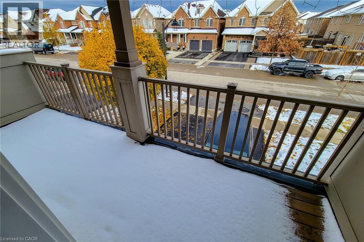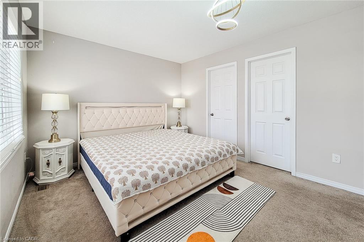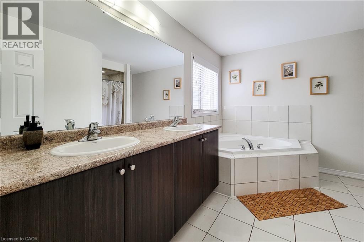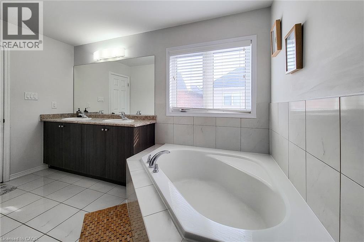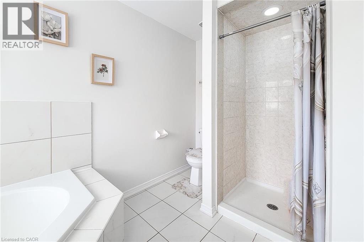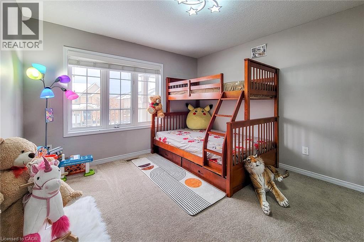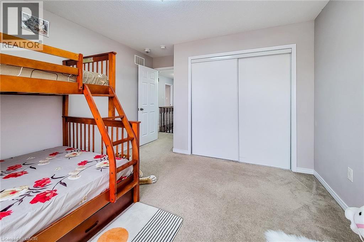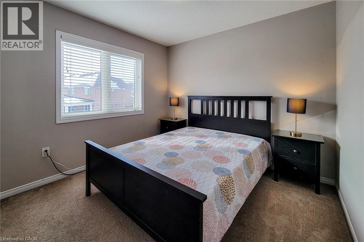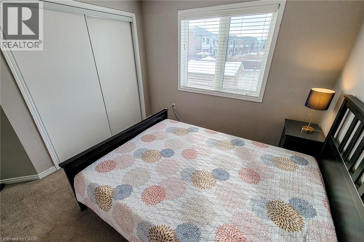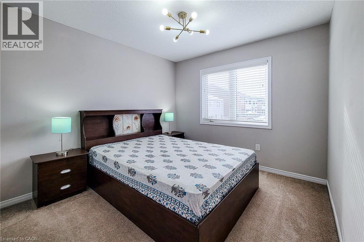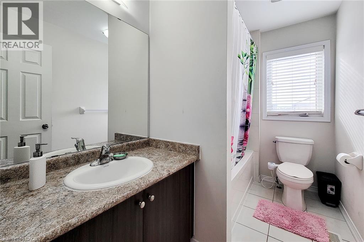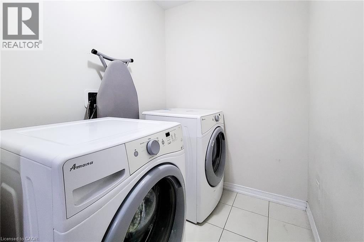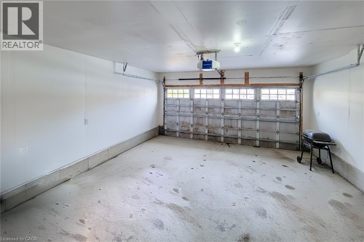36 Cheevers Road Brantford, Ontario N3T 0K5
$774,900
Welcome to this beautiful 4-bedroom, 2-storey detached home offering over 2,000 sq ft of living space in a quiet, family-friendly area of West Brant. The open-concept main floor features a cozy living room and a separate dining room, perfect for gatherings and everyday comfort. The spacious eat-in kitchen boasts stainless steel appliances, ample cupboard and countertop space, a stylish backsplash, and a large island with breakfast bar, along with a walk-out to the backyard.Upstairs, the primary bedroom offers a walk-in closet, a 5pc ensuite bathroom, and a private walk-out balcony. Three additional good-sized bedrooms and convenient bedroom-level laundry complete the second floor.The full, spacious basement provides excellent storage or future finishing potential and includes an owned hot water heater and sump pump. Outside, enjoy a fully fenced backyard ideal for kids, pets, or entertaining. A 2-car garage and 2-car driveway provide ample parking.Located within walking distance to schools and parks, and close to shops and trails, this home delivers comfort, convenience, and a welcoming community feel. A definite must see! (id:50886)
Property Details
| MLS® Number | 40788348 |
| Property Type | Single Family |
| Amenities Near By | Park, Place Of Worship, Playground, Schools, Shopping |
| Community Features | Quiet Area, School Bus |
| Features | Paved Driveway, Sump Pump, Automatic Garage Door Opener |
| Parking Space Total | 4 |
Building
| Bathroom Total | 2 |
| Bedrooms Above Ground | 3 |
| Bedrooms Total | 3 |
| Appliances | Dishwasher, Dryer, Refrigerator, Stove, Washer, Hood Fan, Window Coverings, Garage Door Opener |
| Architectural Style | 2 Level |
| Basement Development | Unfinished |
| Basement Type | Full (unfinished) |
| Constructed Date | 2016 |
| Construction Style Attachment | Detached |
| Cooling Type | Central Air Conditioning |
| Exterior Finish | Brick, Stucco, Vinyl Siding |
| Fire Protection | Smoke Detectors |
| Foundation Type | Poured Concrete |
| Half Bath Total | 1 |
| Heating Fuel | Natural Gas |
| Heating Type | Forced Air |
| Stories Total | 2 |
| Size Interior | 2,025 Ft2 |
| Type | House |
| Utility Water | Municipal Water |
Parking
| Attached Garage |
Land
| Acreage | No |
| Land Amenities | Park, Place Of Worship, Playground, Schools, Shopping |
| Sewer | Municipal Sewage System |
| Size Depth | 98 Ft |
| Size Frontage | 36 Ft |
| Size Total Text | Under 1/2 Acre |
| Zoning Description | R1c-21 |
Rooms
| Level | Type | Length | Width | Dimensions |
|---|---|---|---|---|
| Second Level | Laundry Room | 9'6'' x 5'7'' | ||
| Second Level | Bedroom | 10'7'' x 9'11'' | ||
| Second Level | Bedroom | 12'2'' x 11'8'' | ||
| Second Level | Full Bathroom | Measurements not available | ||
| Second Level | Primary Bedroom | 16'8'' x 10'10'' | ||
| Main Level | 2pc Bathroom | Measurements not available | ||
| Main Level | Dining Room | 11'5'' x 9'10'' | ||
| Main Level | Eat In Kitchen | 18'1'' x 13'1'' | ||
| Main Level | Living Room | 14'7'' x 12'4'' |
https://www.realtor.ca/real-estate/29103843/36-cheevers-road-brantford
Contact Us
Contact us for more information
Adrian Di Pietro
Salesperson
171 Lakeshore Road E. Unit 14
Mississauga, Ontario L5G 4T9
(416) 508-9929
www.newerarealestate.ca/

