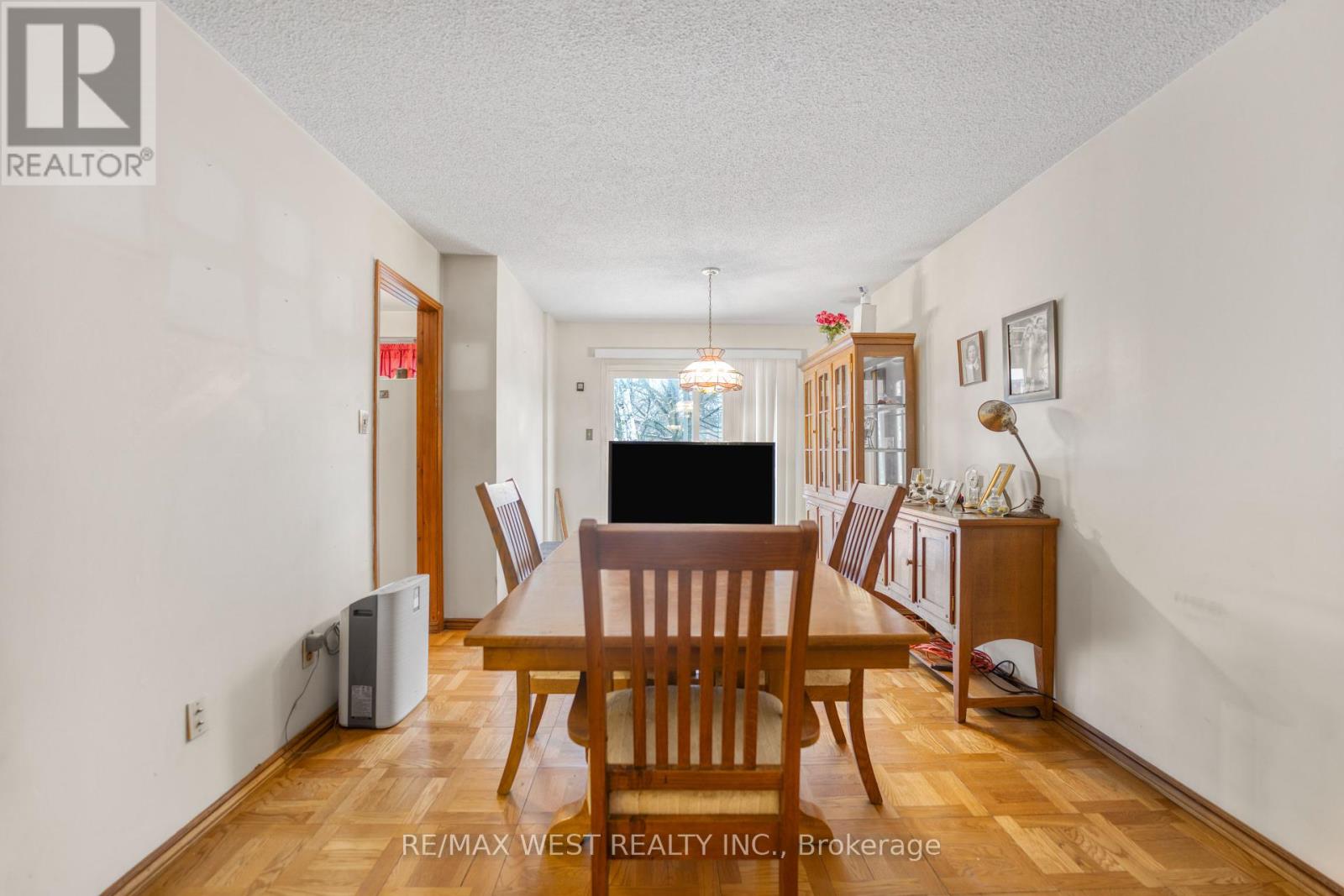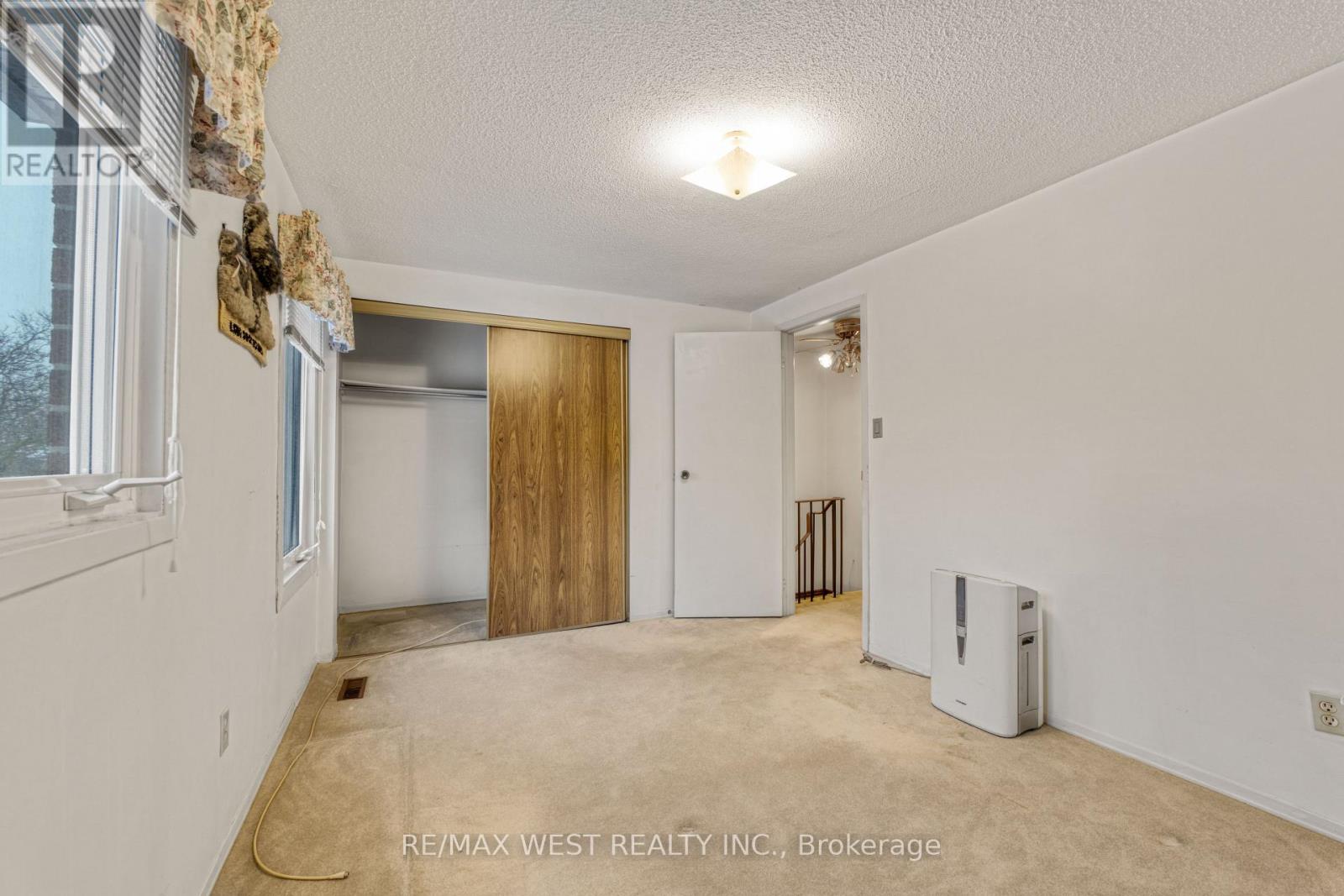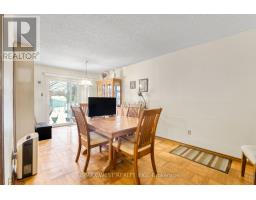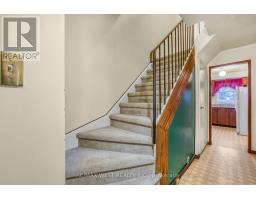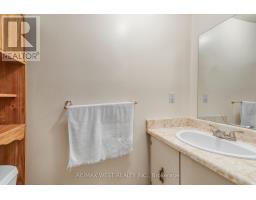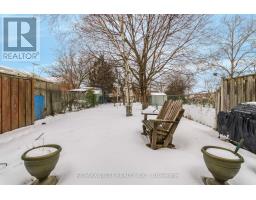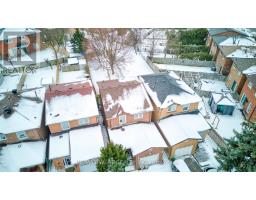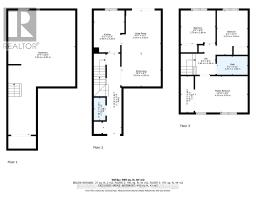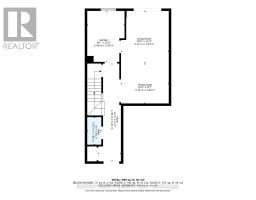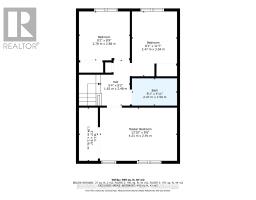36 Chichester Road Markham, Ontario L3R 7E5
$899,980
Welcome to 36 Chichester Rd, a charming 3-bedroom home located in the sought-after community of Markham. This property offers a fantastic opportunity for those looking to create their dream space. Featuring a spacious layout with endless potential, this unrenovated home is a blank canvas awaiting your personal touch. Nestled in a quiet, family-friendly neighborhood, its close to top-rated schools, parks, shopping, and convenient transit options. Perfect for renovators, investors, or families ready to make it their own-don't miss this incredible opportunity to craft a home tailored to your vision! ** This is a linked property.** (id:50886)
Property Details
| MLS® Number | N11962593 |
| Property Type | Single Family |
| Community Name | Milliken Mills East |
| Amenities Near By | Hospital, Park, Public Transit, Schools |
| Equipment Type | Water Heater |
| Features | Irregular Lot Size |
| Parking Space Total | 3 |
| Rental Equipment Type | Water Heater |
Building
| Bathroom Total | 2 |
| Bedrooms Above Ground | 3 |
| Bedrooms Total | 3 |
| Appliances | Water Heater, Dishwasher, Dryer, Microwave, Refrigerator, Washer |
| Basement Development | Unfinished |
| Basement Type | Full (unfinished) |
| Construction Style Attachment | Detached |
| Cooling Type | Central Air Conditioning |
| Exterior Finish | Brick |
| Fire Protection | Smoke Detectors |
| Foundation Type | Concrete |
| Half Bath Total | 1 |
| Heating Fuel | Natural Gas |
| Heating Type | Forced Air |
| Stories Total | 2 |
| Size Interior | 700 - 1,100 Ft2 |
| Type | House |
| Utility Water | Municipal Water |
Parking
| Attached Garage |
Land
| Acreage | No |
| Fence Type | Fenced Yard |
| Land Amenities | Hospital, Park, Public Transit, Schools |
| Sewer | Sanitary Sewer |
| Size Depth | 142 Ft ,4 In |
| Size Frontage | 23 Ft |
| Size Irregular | 23 X 142.4 Ft |
| Size Total Text | 23 X 142.4 Ft|under 1/2 Acre |
Rooms
| Level | Type | Length | Width | Dimensions |
|---|---|---|---|---|
| Second Level | Primary Bedroom | 4.21 m | 2.91 m | 4.21 m x 2.91 m |
| Second Level | Bedroom 2 | 2.78 m | 2.68 m | 2.78 m x 2.68 m |
| Second Level | Bedroom 3 | 2.47 m | 3.54 m | 2.47 m x 3.54 m |
| Basement | Recreational, Games Room | 9.93 m | 4 m | 9.93 m x 4 m |
| Main Level | Living Room | 6.05 m | 3.14 m | 6.05 m x 3.14 m |
| Main Level | Dining Room | 6.05 m | 3.14 m | 6.05 m x 3.14 m |
| Main Level | Kitchen | 2.45 m | 4 m | 2.45 m x 4 m |
Contact Us
Contact us for more information
Vito Polera
Salesperson
10473 Islington Ave
Kleinburg, Ontario L0J 1C0
(905) 607-2000
(905) 607-2003










