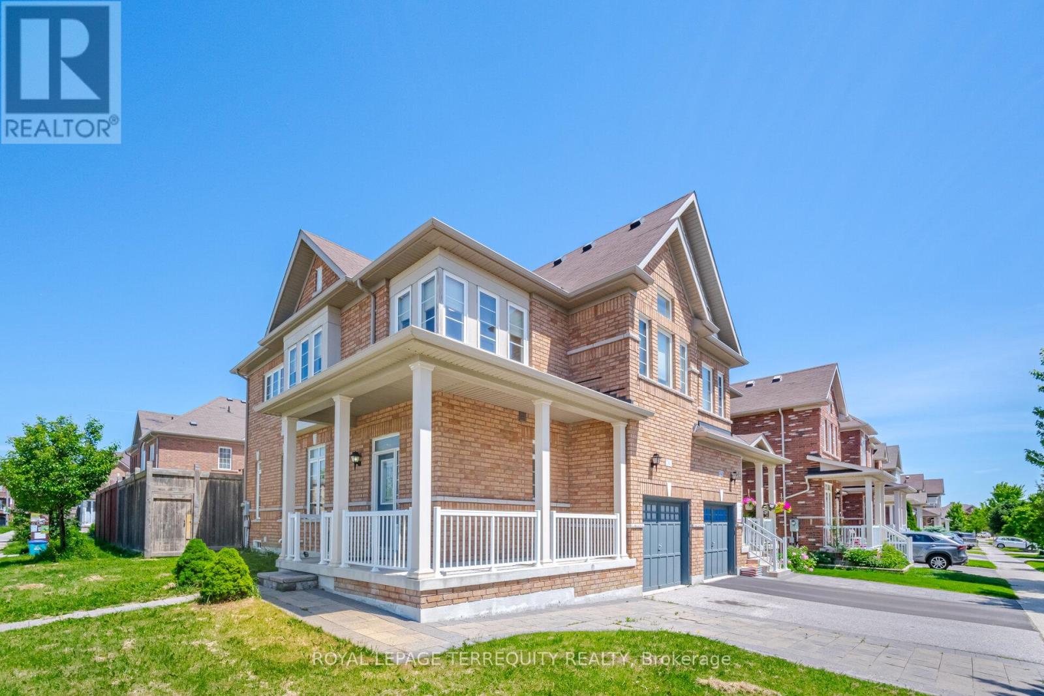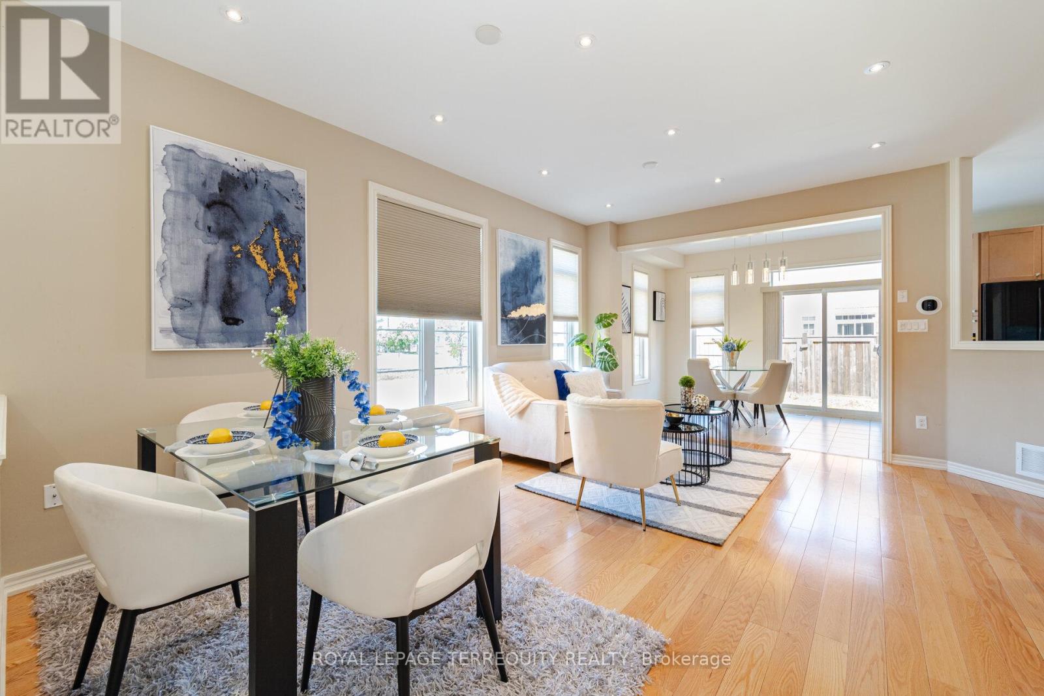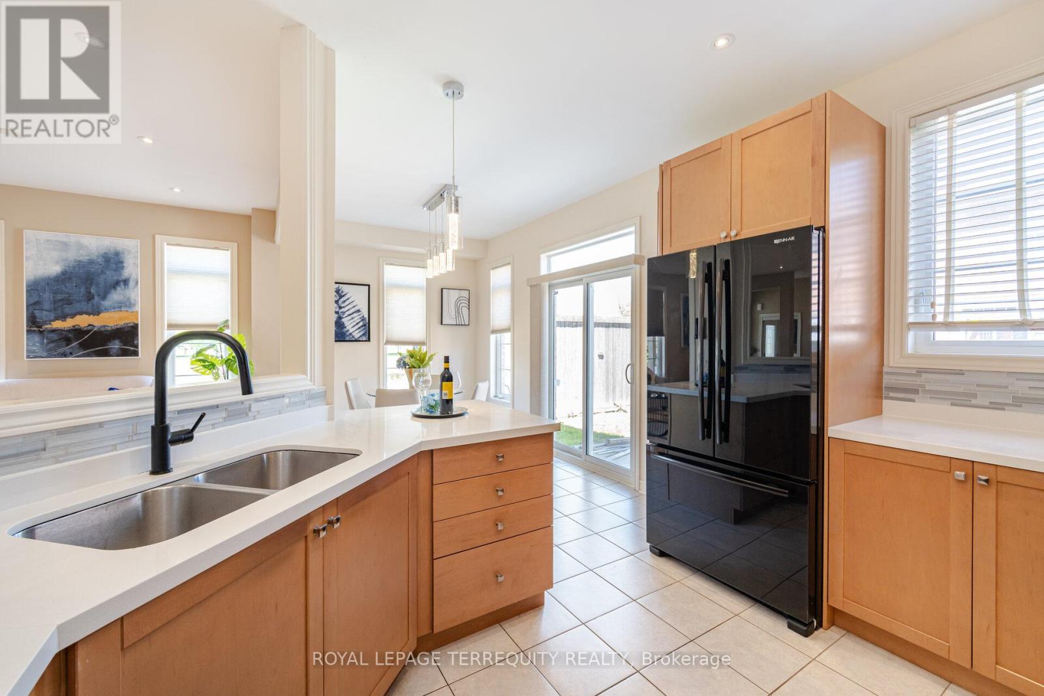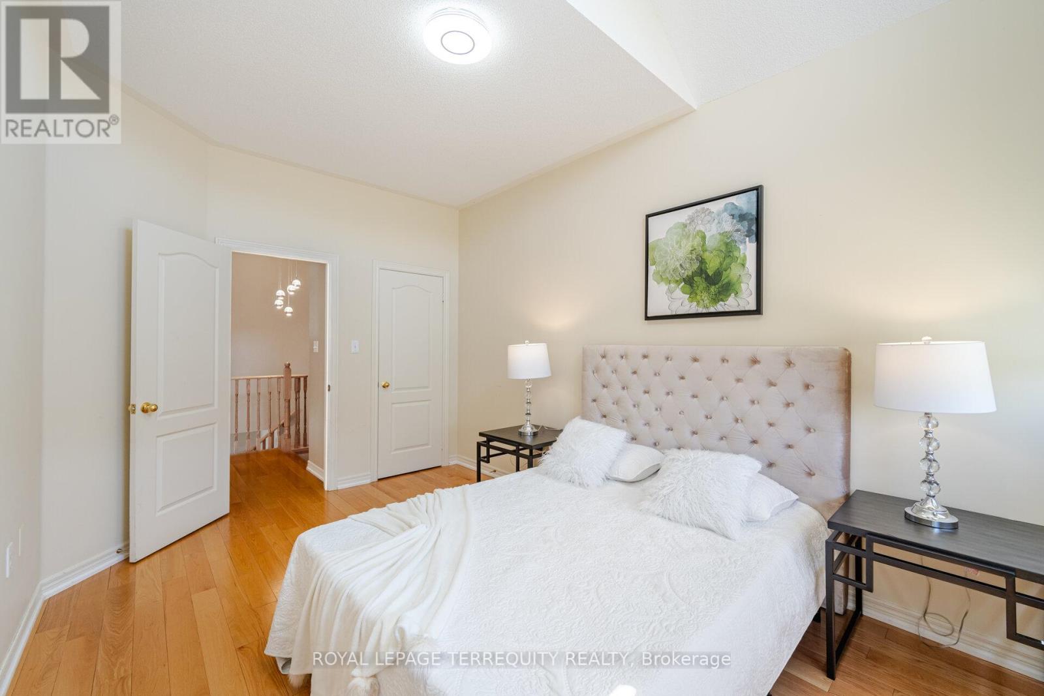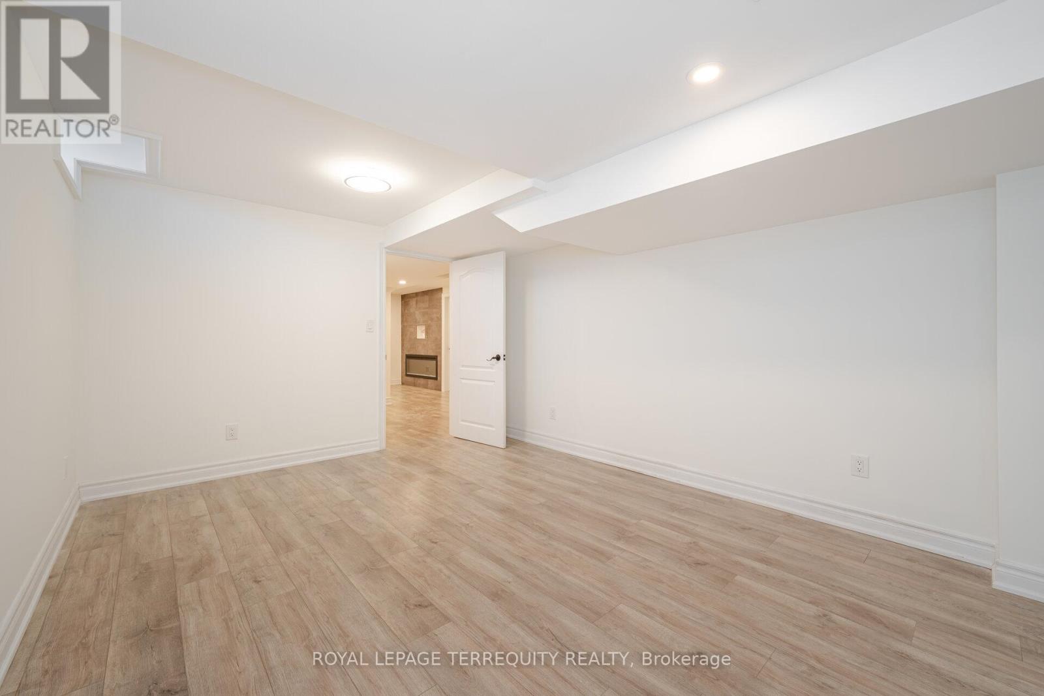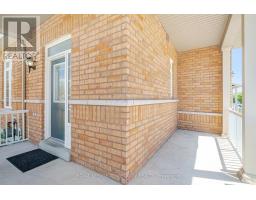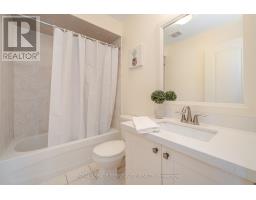36 Chokecherry Crescent Markham, Ontario L6E 0J5
$3,900 Monthly
Stunning Semi-Detached Home in Wismer Neighbourhood - Open Concept Design, 9' Ceilings, and Potlights throughout. Features Hardwood Floors, Upgraded Kitchen with Quartz Countertops, and Extended Cabinets. Finished Basement (2020) with Wet Bar and Electric Fireplace. Master Bedroom with Ensuite and Walk-In Closet. Interlocking Backyard and Front (2017), Driveway Parking for 3 Cars. Close to Top Schools, Parks, GO Station, and Markville Mall. Your Dream Home Awaits! (id:50886)
Property Details
| MLS® Number | N10431453 |
| Property Type | Single Family |
| Community Name | Wismer |
| ParkingSpaceTotal | 3 |
Building
| BathroomTotal | 10 |
| BedroomsAboveGround | 4 |
| BedroomsBelowGround | 1 |
| BedroomsTotal | 5 |
| Appliances | Dryer, Refrigerator, Stove, Washer, Window Coverings |
| BasementDevelopment | Finished |
| BasementType | N/a (finished) |
| ConstructionStyleAttachment | Semi-detached |
| CoolingType | Central Air Conditioning |
| ExteriorFinish | Brick |
| FlooringType | Hardwood, Ceramic |
| FoundationType | Concrete |
| HalfBathTotal | 1 |
| HeatingFuel | Natural Gas |
| HeatingType | Forced Air |
| StoriesTotal | 2 |
| SizeInterior | 1499.9875 - 1999.983 Sqft |
| Type | House |
| UtilityWater | Municipal Water |
Parking
| Attached Garage |
Land
| Acreage | No |
| Sewer | Sanitary Sewer |
| SizeDepth | 85 Ft ,3 In |
| SizeFrontage | 29 Ft ,3 In |
| SizeIrregular | 29.3 X 85.3 Ft |
| SizeTotalText | 29.3 X 85.3 Ft |
Rooms
| Level | Type | Length | Width | Dimensions |
|---|---|---|---|---|
| Second Level | Primary Bedroom | 5.13 m | 3.32 m | 5.13 m x 3.32 m |
| Second Level | Bedroom 2 | 3.66 m | 3.33 m | 3.66 m x 3.33 m |
| Second Level | Bedroom 3 | 3.04 m | 3.04 m | 3.04 m x 3.04 m |
| Second Level | Bedroom 4 | 4.5 m | 3.05 m | 4.5 m x 3.05 m |
| Second Level | Bedroom 4 | 4.5 m | 3.05 m | 4.5 m x 3.05 m |
| Main Level | Dining Room | 5.75 m | 3.76 m | 5.75 m x 3.76 m |
| Main Level | Living Room | 5.75 m | 3.76 m | 5.75 m x 3.76 m |
| Main Level | Kitchen | 3.65 m | 3.65 m | 3.65 m x 3.65 m |
| Main Level | Eating Area | 3.35 m | 2.6 m | 3.35 m x 2.6 m |
https://www.realtor.ca/real-estate/27667043/36-chokecherry-crescent-markham-wismer-wismer
Interested?
Contact us for more information
Obed Jean-Jacques
Salesperson
200 Consumers Rd Ste 100
Toronto, Ontario M2J 4R4
Tommy Ly
Salesperson
200 Consumers Rd Ste 100
Toronto, Ontario M2J 4R4


