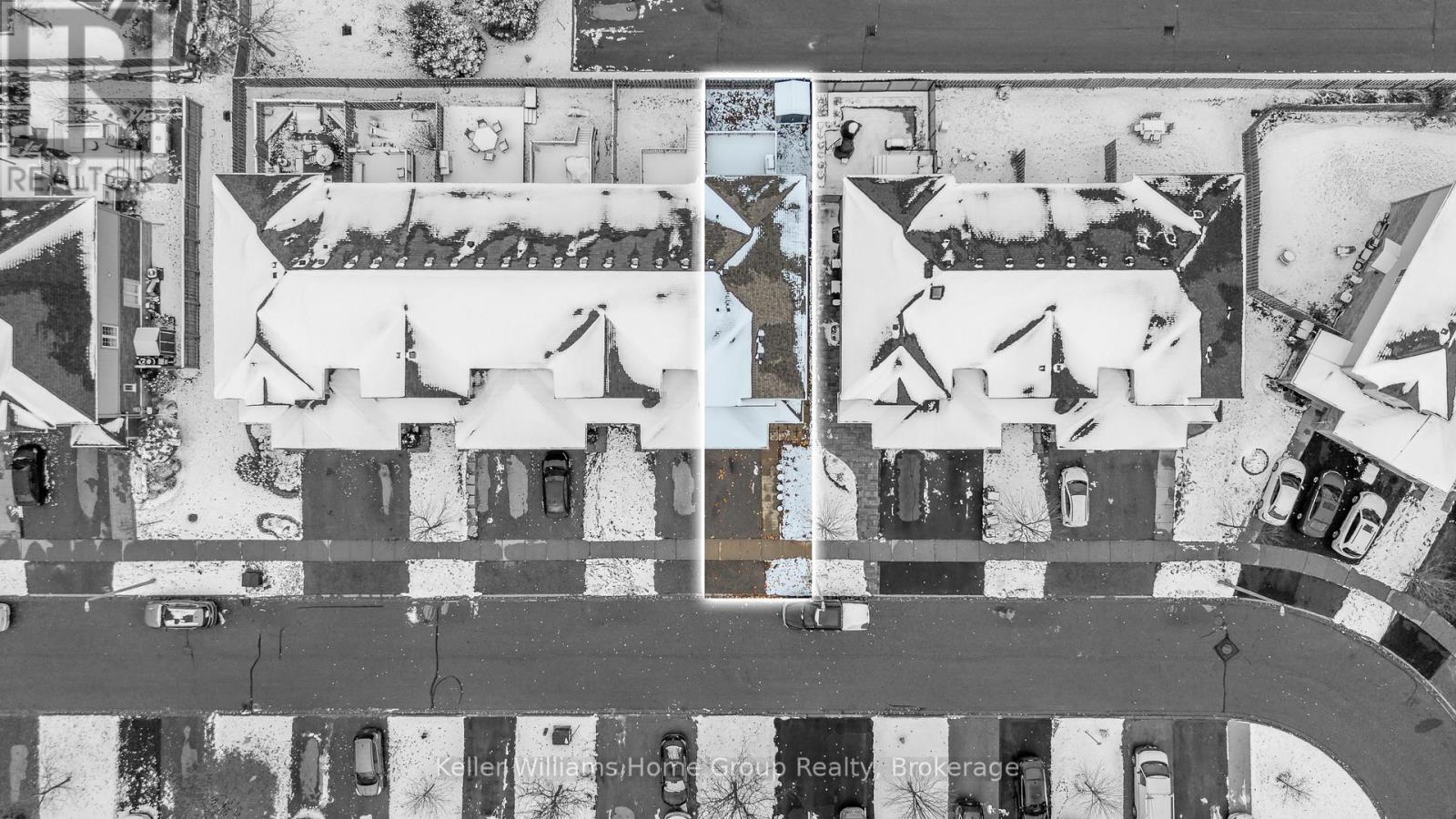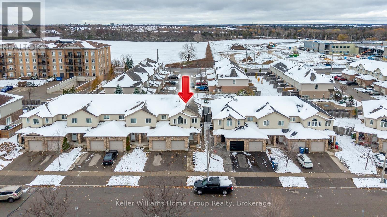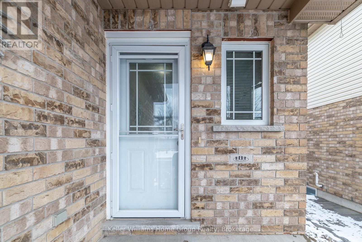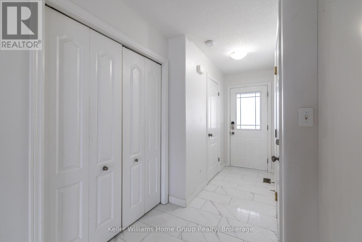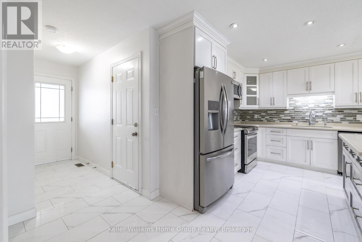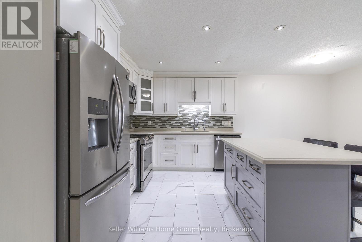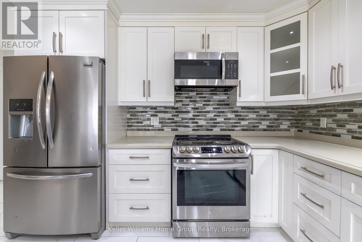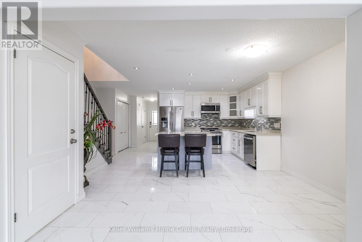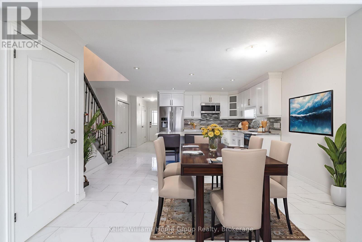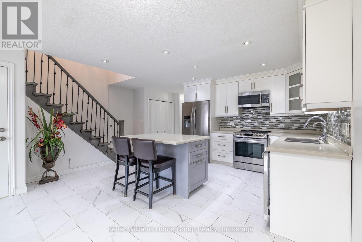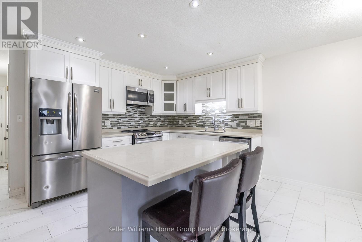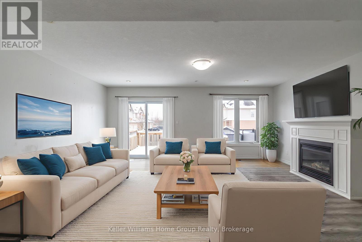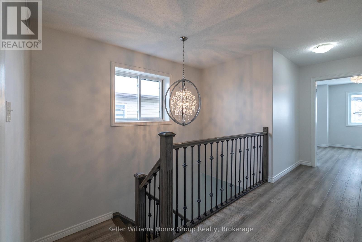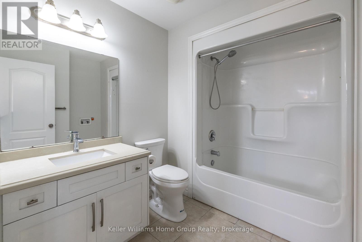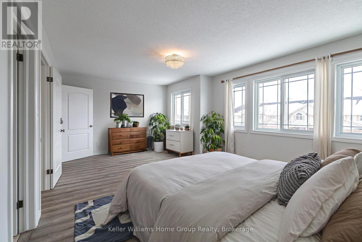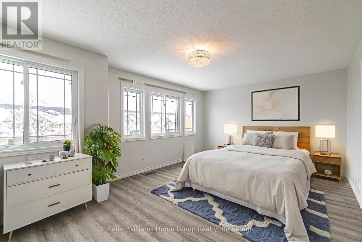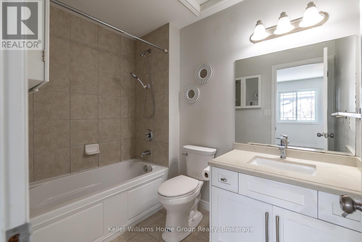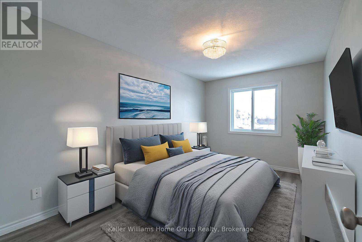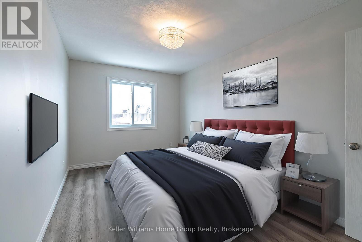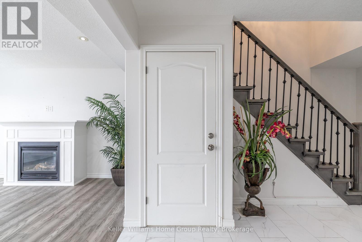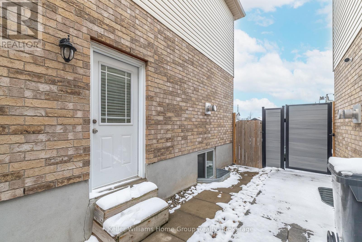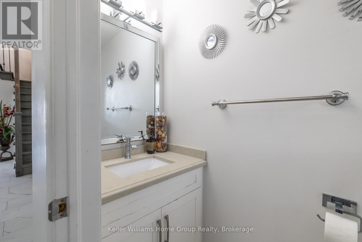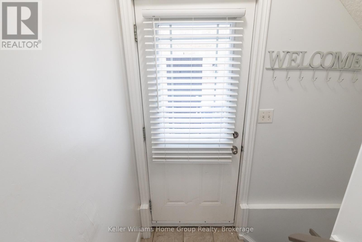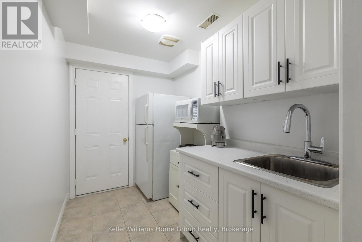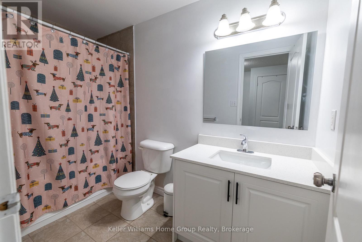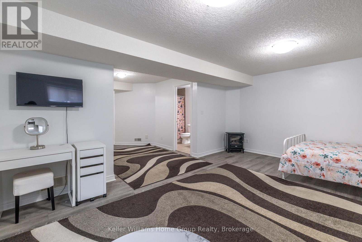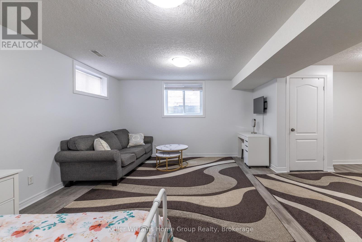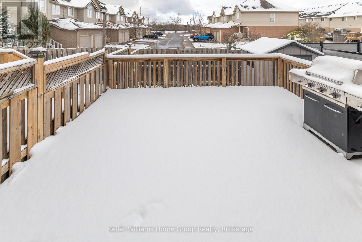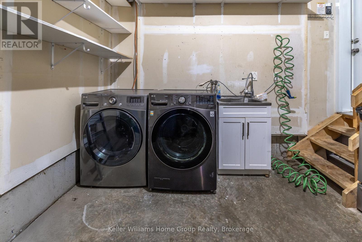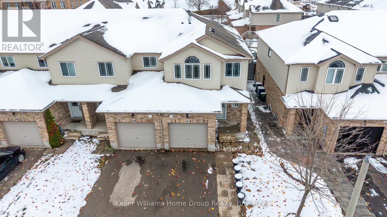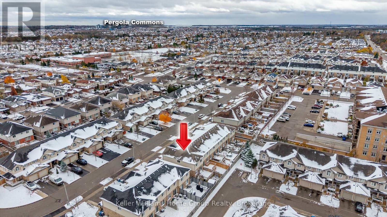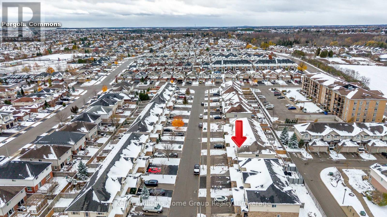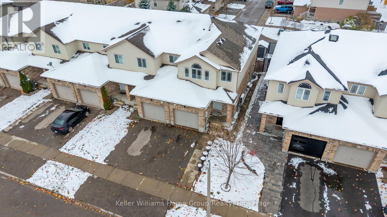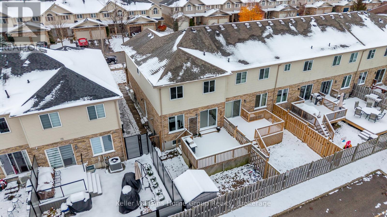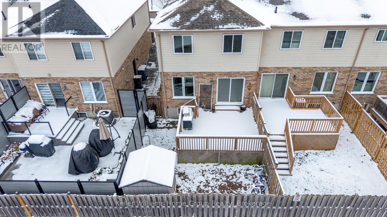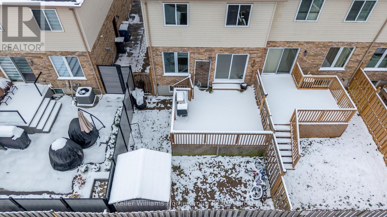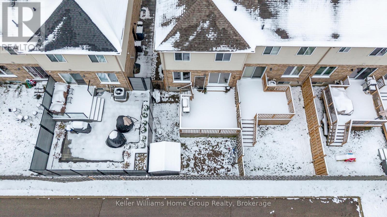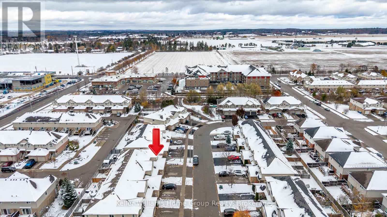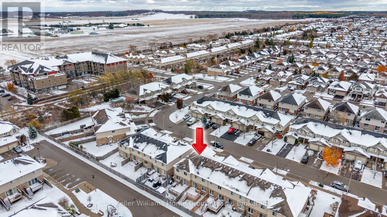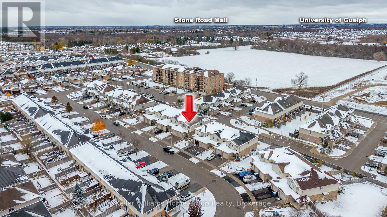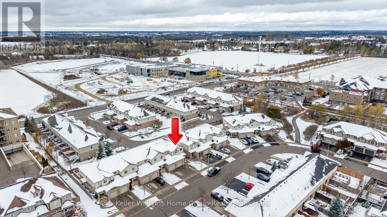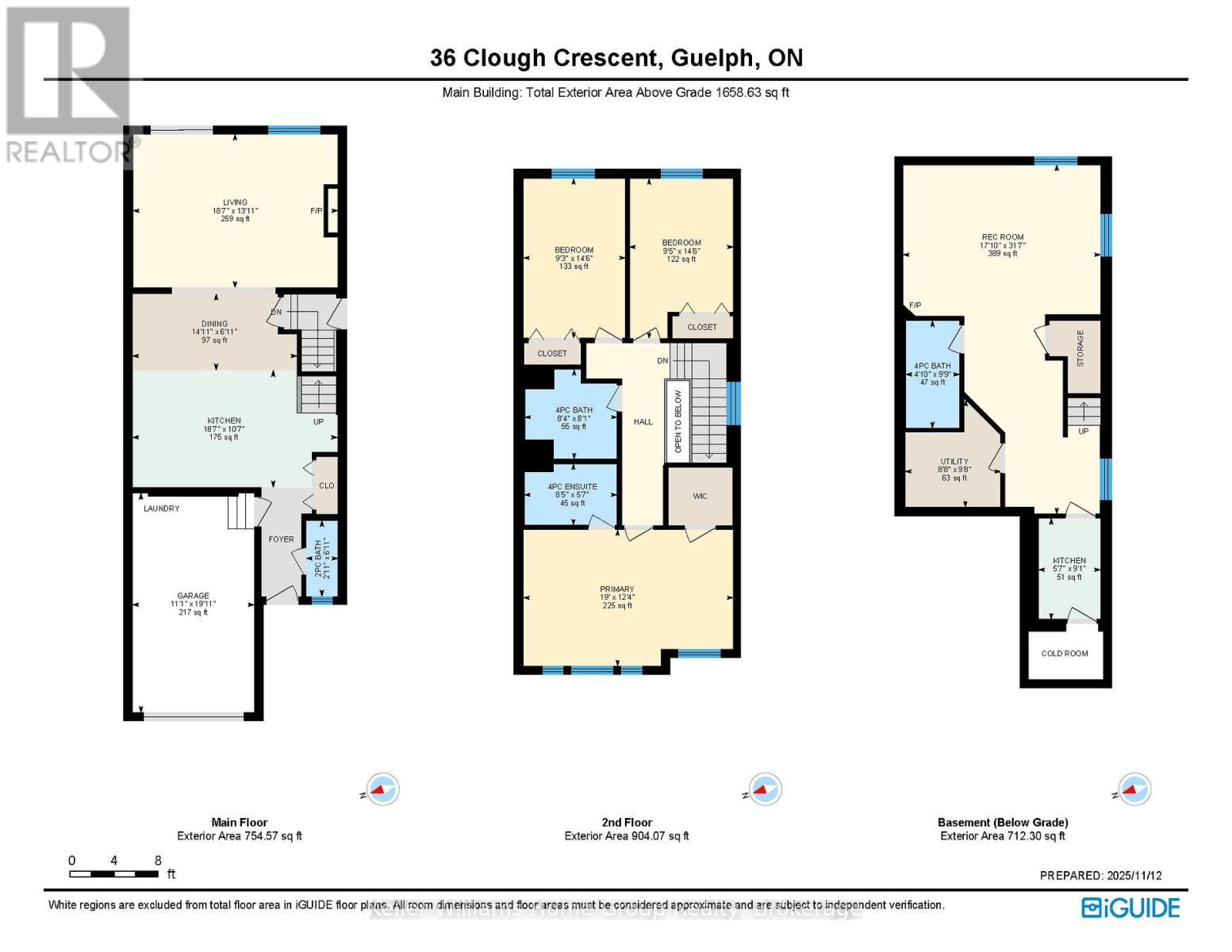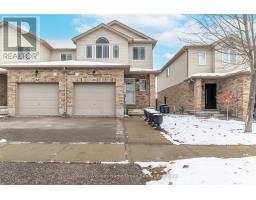36 Clough Cres Guelph, Ontario N1L 0G1
$820,000
Stunning Freehold End-Unit Townhome in the sought-after south end of Guelph, close to countless amenities including the University of Guelph. This beautiful family home features a stylish kitchen with stainless steel appliances, an open-concept main floor, and a walkout to a gorgeous deck - perfect for entertaining.The inviting entranceway offers ceramic floors, while both the living room and second floor feature gleaming hardwood - making this a carpet-free home throughout. The spacious primary bedroom includes a walk-in closet and a lovely 4-piece ensuite.The fully finished basement adds even more living space with a large recreation room or home office, a separate laundry/utility room, and another 4-piece bath - that's the third full bathroom in the home, plus a convenient 2-piece powder room on the main floor.This property also includes a single-car garage with inside entry and a garage door opener. As an end unit, you'll enjoy extra natural light, added privacy, and more outdoor space. (id:50886)
Open House
This property has open houses!
2:00 pm
Ends at:4:00 pm
2:00 pm
Ends at:4:00 pm
Property Details
| MLS® Number | X12539970 |
| Property Type | Single Family |
| Community Name | Pineridge/Westminster Woods |
| Equipment Type | Water Heater |
| Features | Sump Pump |
| Parking Space Total | 2 |
| Rental Equipment Type | Water Heater |
| Structure | Porch |
Building
| Bathroom Total | 4 |
| Bedrooms Above Ground | 3 |
| Bedrooms Total | 3 |
| Age | 16 To 30 Years |
| Amenities | Fireplace(s) |
| Basement Development | Finished |
| Basement Type | Full (finished) |
| Construction Style Attachment | Link |
| Cooling Type | Central Air Conditioning |
| Exterior Finish | Wood, Vinyl Siding |
| Fire Protection | Smoke Detectors |
| Fireplace Present | Yes |
| Fireplace Total | 1 |
| Foundation Type | Poured Concrete |
| Half Bath Total | 1 |
| Heating Fuel | Natural Gas |
| Heating Type | Forced Air |
| Stories Total | 2 |
| Size Interior | 1,500 - 2,000 Ft2 |
| Type | House |
| Utility Water | Municipal Water |
Parking
| Attached Garage | |
| Garage |
Land
| Acreage | No |
| Sewer | Sanitary Sewer |
| Size Irregular | 25 X 100 Acre |
| Size Total Text | 25 X 100 Acre|under 1/2 Acre |
| Zoning Description | R3b-7 |
Rooms
| Level | Type | Length | Width | Dimensions |
|---|---|---|---|---|
| Second Level | Bedroom 2 | 4.42 m | 2.86 m | 4.42 m x 2.86 m |
| Second Level | Primary Bedroom | 3.93 m | 4.64 m | 3.93 m x 4.64 m |
| Second Level | Bathroom | 2.48 m | 2.55 m | 2.48 m x 2.55 m |
| Second Level | Bathroom | 1.7 m | 2.56 m | 1.7 m x 2.56 m |
| Second Level | Primary Bedroom | 3.77 m | 5.79 m | 3.77 m x 5.79 m |
| Second Level | Bedroom | 2.81 m | 4.41 m | 2.81 m x 4.41 m |
| Basement | Recreational, Games Room | 9.64 m | 5.45 m | 9.64 m x 5.45 m |
| Basement | Bathroom | 2.97 m | 1.48 m | 2.97 m x 1.48 m |
| Main Level | Dining Room | 2.11 m | 4.55 m | 2.11 m x 4.55 m |
| Main Level | Living Room | 5.66 m | 4.23 m | 5.66 m x 4.23 m |
| Main Level | Kitchen | 4.57 m | 5.33 m | 4.57 m x 5.33 m |
| Main Level | Bathroom | 2.1 m | 0.88 m | 2.1 m x 0.88 m |
Utilities
| Cable | Installed |
| Electricity | Installed |
Contact Us
Contact us for more information
Shikeeb Rahmaty
Salesperson
5 Edinburgh Road South Unit 1
Guelph, Ontario N1H 5N8
(226) 780-0202
www.homegrouprealty.ca/


