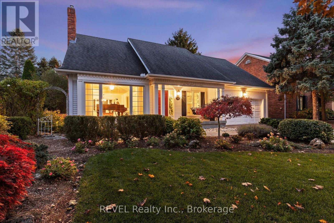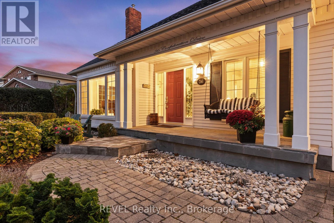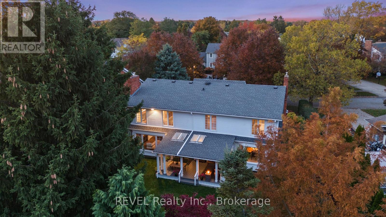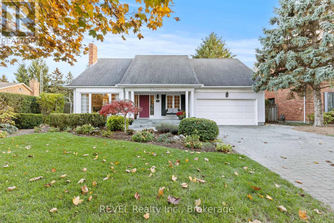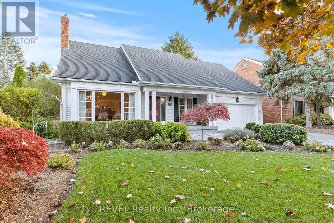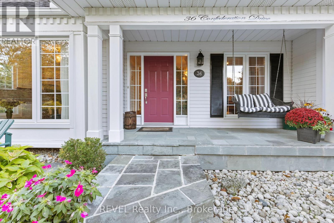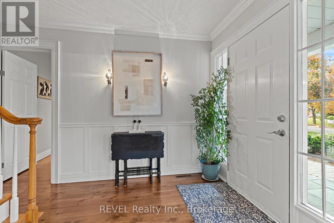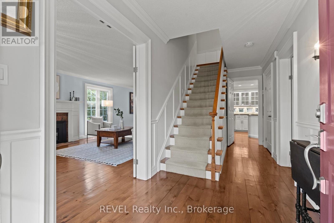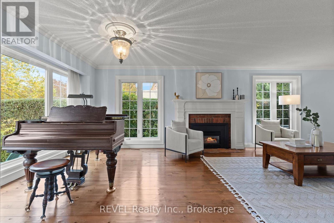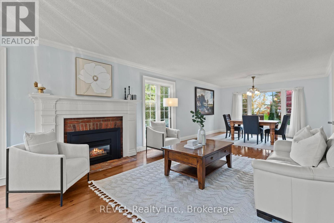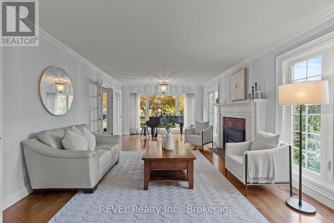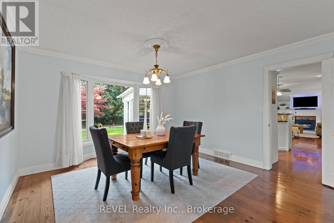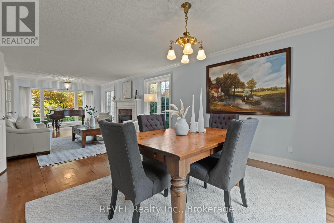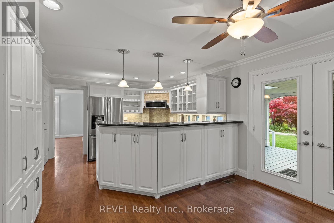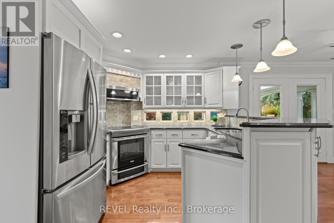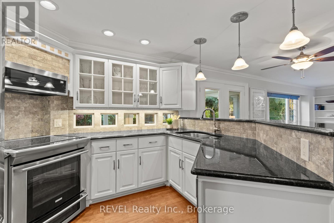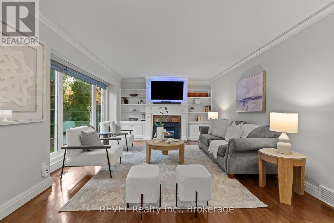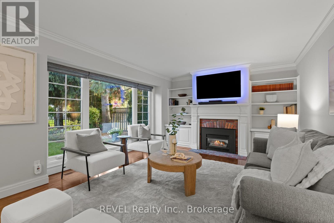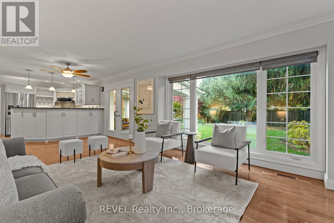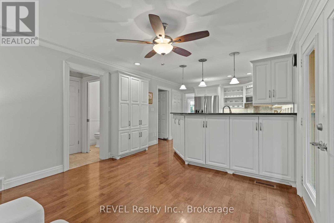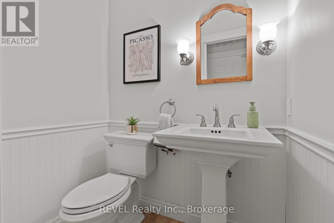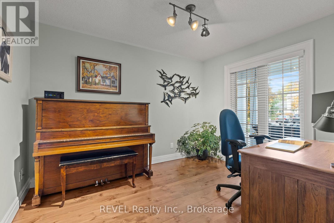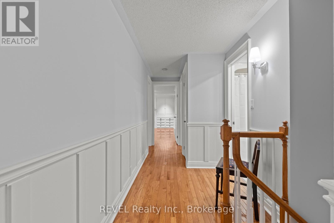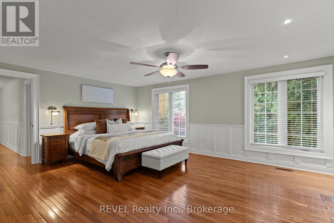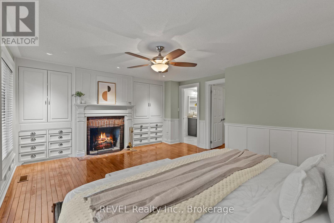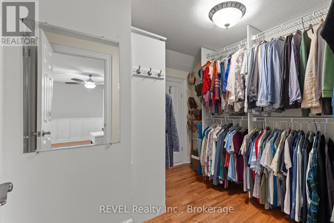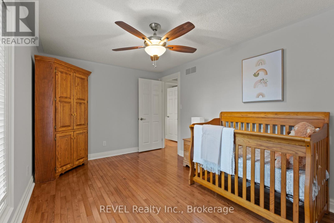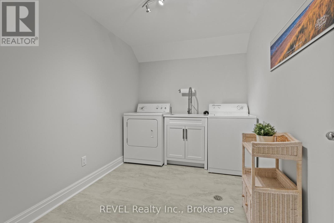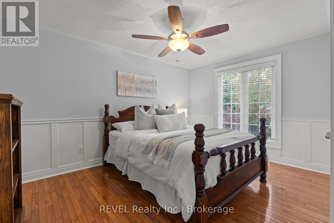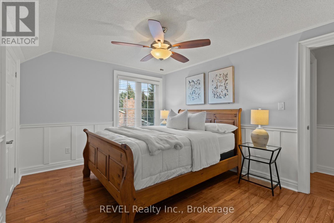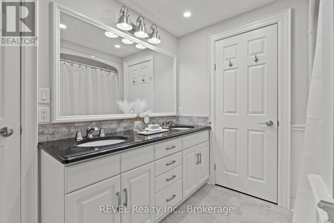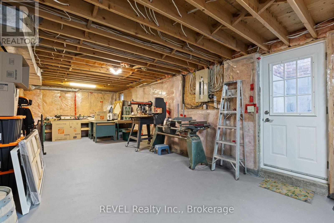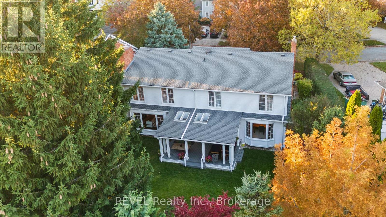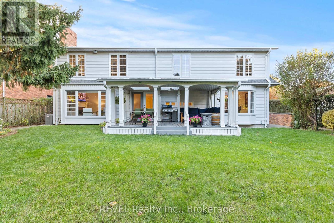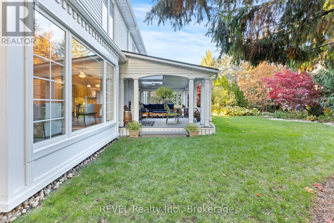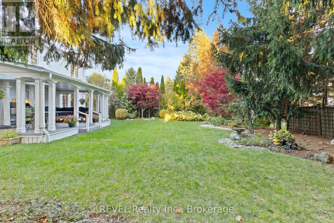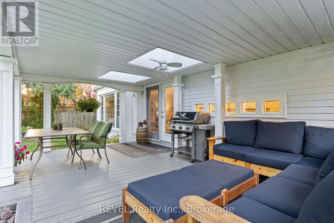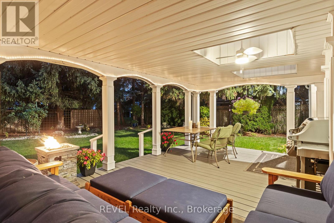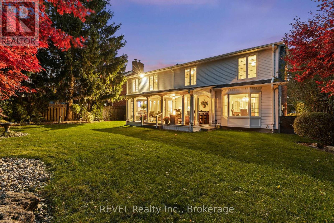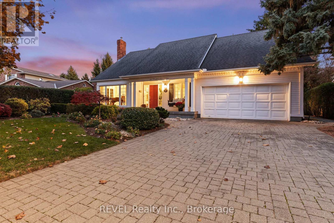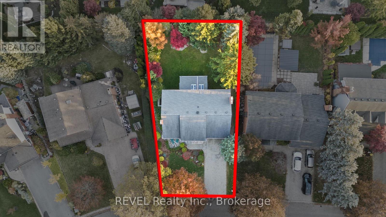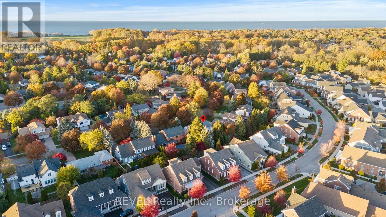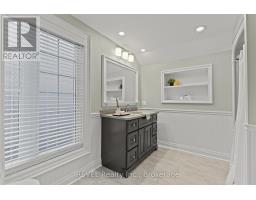36 Confederation Drive Niagara-On-The-Lake, Ontario L0S 1J0
$1,399,900
Gracefully situated in the prestigious community of Garrison Village, 36 Confederation Drive offers a rare opportunity to own an exceptional 4-bedroom, 3-bathroom residence that blends timeless architectural charm with modern sophistication. Welcoming you into beautifully proportioned living spaces filled with natural light and warmth.The main level features elegant wide plank flooring throughout, a stately living room with a gas fireplace, a formal dining area ideal for entertaining, and a private den perfect for work or relaxation. The open-concept kitchen and family room overlook the manicured backyard and offer seamless access to a covered deck. Upstairs, four spacious bedrooms provide comfort and versatility. The primary suite is a true retreat, featuring a cozy wood-burning fireplace, a spacious walk-in closet, and a private ensuite, all overlooking the towering pine trees that frame the serene, secluded backyard. A convenient upper-level laundry room adds to everyday ease.The lower level extends the living space with a walk-up to the backyard and a wine cellar - a nod to the area's celebrated wine country lifestyle. Surrounded by mature landscaping, this home offers an unparalleled blend of elegance, functionality, and serenity in one of Niagara-on-the-Lake's most sought-after neighbourhoods. (id:50886)
Open House
This property has open houses!
2:00 pm
Ends at:4:00 pm
Property Details
| MLS® Number | X12516942 |
| Property Type | Single Family |
| Community Name | 101 - Town |
| Features | Irregular Lot Size |
| Parking Space Total | 6 |
Building
| Bathroom Total | 3 |
| Bedrooms Above Ground | 4 |
| Bedrooms Total | 4 |
| Age | 31 To 50 Years |
| Amenities | Fireplace(s) |
| Appliances | Water Meter, Dishwasher, Dryer, Microwave, Stove, Washer, Window Coverings, Refrigerator |
| Basement Type | Full |
| Construction Style Attachment | Detached |
| Cooling Type | Central Air Conditioning |
| Exterior Finish | Aluminum Siding |
| Fireplace Present | Yes |
| Fireplace Total | 3 |
| Foundation Type | Poured Concrete |
| Half Bath Total | 1 |
| Heating Fuel | Natural Gas |
| Heating Type | Forced Air |
| Stories Total | 2 |
| Size Interior | 2,000 - 2,500 Ft2 |
| Type | House |
| Utility Water | Municipal Water, Unknown |
Parking
| Attached Garage | |
| Garage |
Land
| Acreage | No |
| Sewer | Sanitary Sewer |
| Size Depth | 125 Ft ,9 In |
| Size Frontage | 65 Ft ,1 In |
| Size Irregular | 65.1 X 125.8 Ft ; 126.06 Ft X 65.68 Ft X 119.14 Ft X 86.79 |
| Size Total Text | 65.1 X 125.8 Ft ; 126.06 Ft X 65.68 Ft X 119.14 Ft X 86.79 |
| Zoning Description | R1 |
Rooms
| Level | Type | Length | Width | Dimensions |
|---|---|---|---|---|
| Second Level | Laundry Room | 2.19 m | 3.32 m | 2.19 m x 3.32 m |
| Second Level | Bedroom | 2.77 m | 4.08 m | 2.77 m x 4.08 m |
| Second Level | Bedroom 2 | 4.11 m | 3.16 m | 4.11 m x 3.16 m |
| Second Level | Bedroom 3 | 4.32 m | 2.89 m | 4.32 m x 2.89 m |
| Second Level | Primary Bedroom | 6.09 m | 4.26 m | 6.09 m x 4.26 m |
| Basement | Utility Room | 5.09 m | 1.34 m | 5.09 m x 1.34 m |
| Basement | Utility Room | 2.47 m | 3.56 m | 2.47 m x 3.56 m |
| Basement | Utility Room | 2.89 m | 3.56 m | 2.89 m x 3.56 m |
| Main Level | Dining Room | 4.11 m | 3.9 m | 4.11 m x 3.9 m |
| Main Level | Living Room | 4.11 m | 6.52 m | 4.11 m x 6.52 m |
| Main Level | Kitchen | 4.23 m | 3.77 m | 4.23 m x 3.77 m |
| Main Level | Family Room | 6.43 m | 4.17 m | 6.43 m x 4.17 m |
| Main Level | Foyer | 1.86 m | 5.33 m | 1.86 m x 5.33 m |
| Main Level | Office | 2.86 m | 3.5 m | 2.86 m x 3.5 m |
https://www.realtor.ca/real-estate/29075039/36-confederation-drive-niagara-on-the-lake-town-101-town
Contact Us
Contact us for more information
Andrew Perrie
Salesperson
1596 Four Mile Creek Road, Unit 2
Niagara-On-The-Lake, Ontario L0S 1J0
(289) 868-8869
(905) 352-1705
www.revelrealty.ca/

