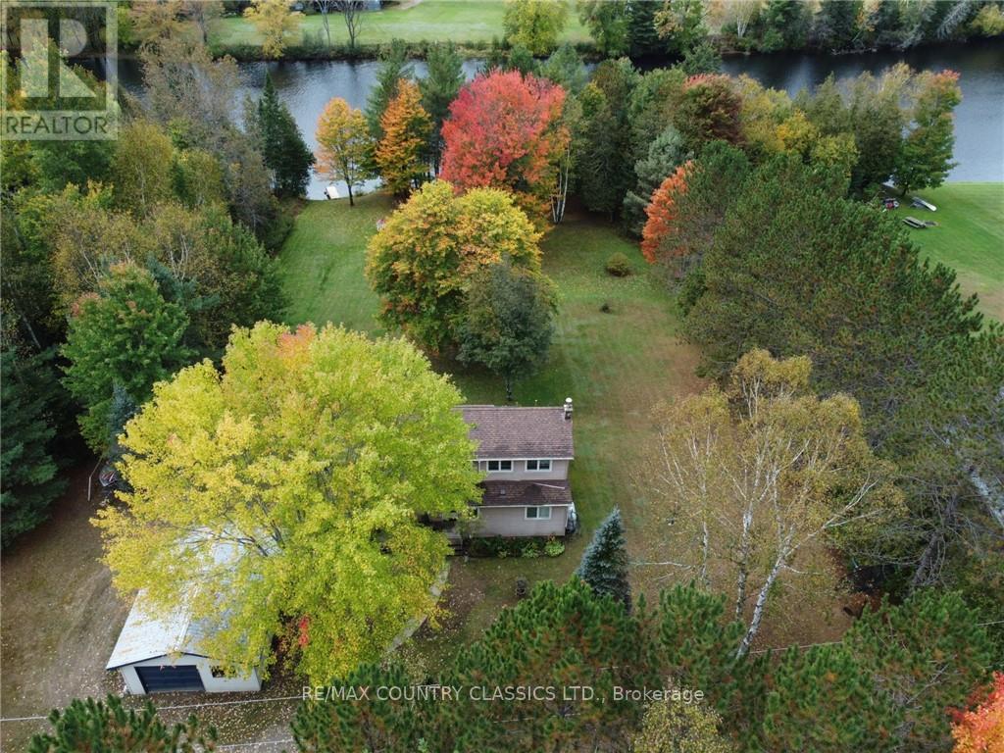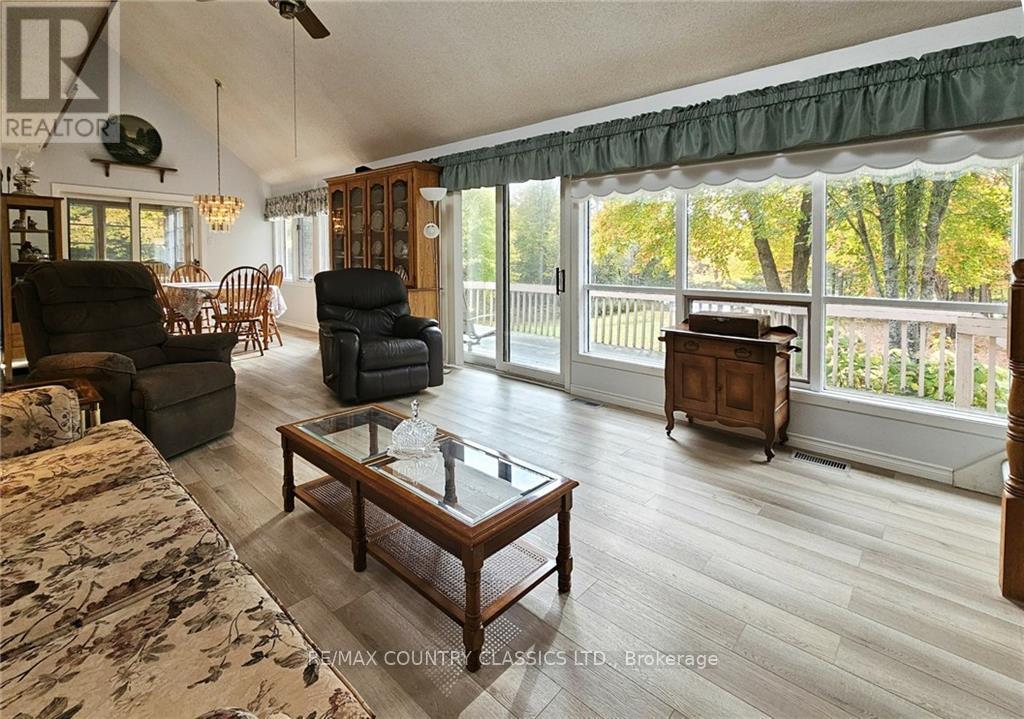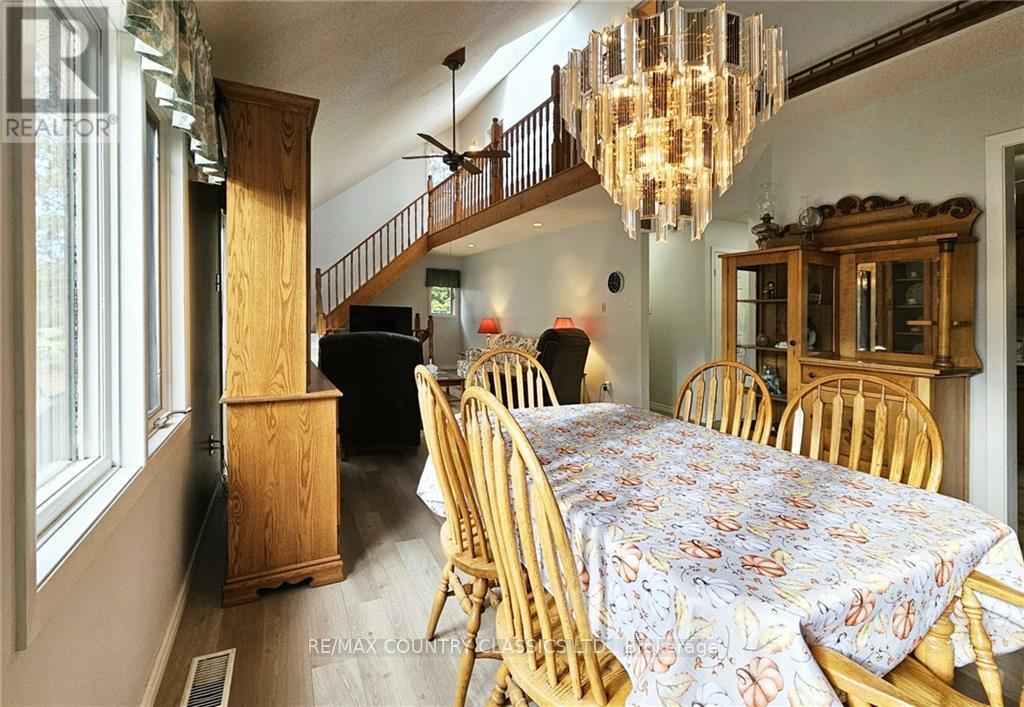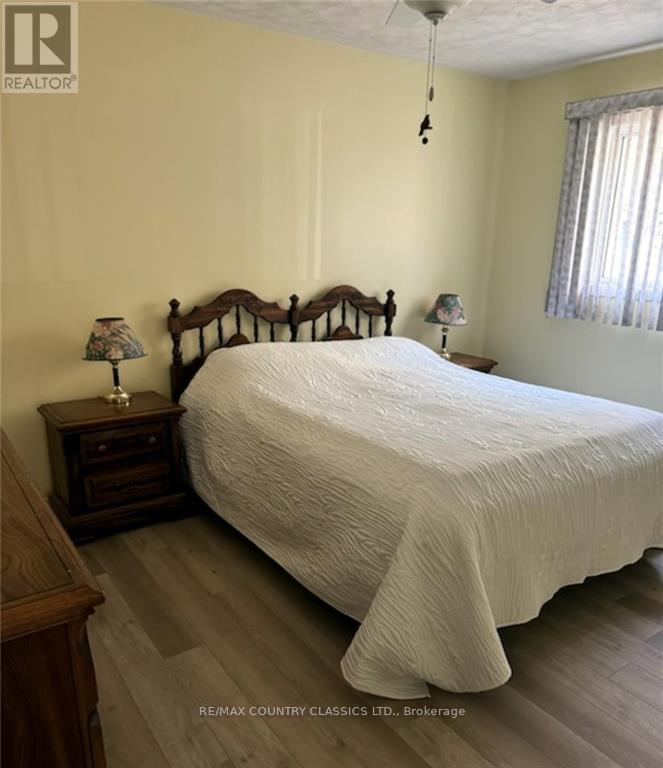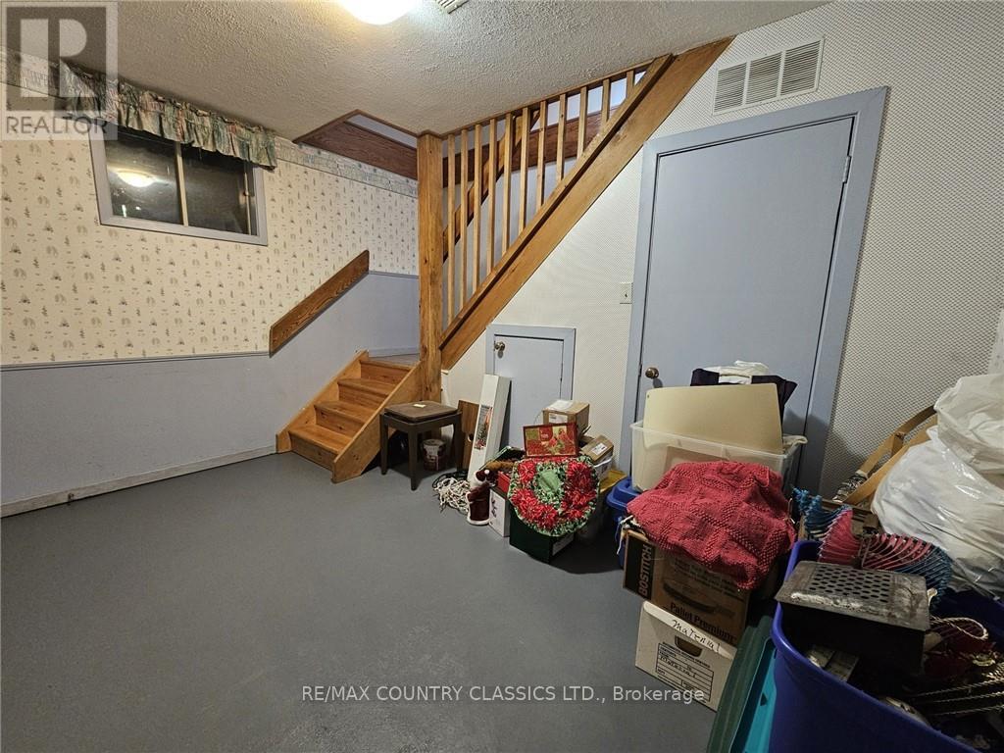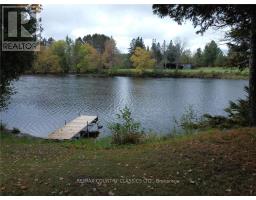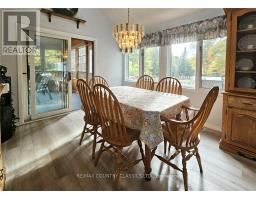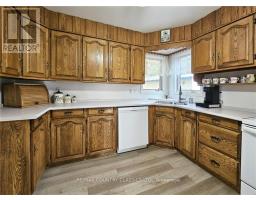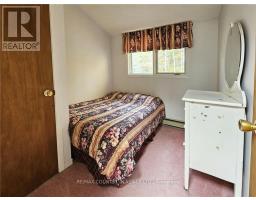36 Crescent Drive Lyndoch And Raglan, Ontario K0J 2E0
$739,900
Madawaska River - Palmer Rapids. This spacious family home offers a prime location along the Madawaska River, surrounded by mature trees for added privacy. Featuring 4 bedrooms and 2 baths, the property is mostly furnished and move-in ready. Enjoy a bright, open dining and living area, as well as a large 3-season sunporch. The detached 1-car garage doubles as a workshop. Detached 750 sq. ft. storage shed. There is 8 km of boating opportunities and additional routes for canoeing and kayaking, this home is ideal for outdoor enthusiasts. A perfect blend of comfort and recreation awaits!, Flooring: Carpet Over & Wood, Flooring: Vinyl, Linoleum (id:50886)
Property Details
| MLS® Number | X9522409 |
| Property Type | Single Family |
| Neigbourhood | Palmer Rapids |
| Community Name | 572 - Brudenell/Lyndoch/Raglan |
| Features | Wooded Area, Level |
| ParkingSpaceTotal | 4 |
| Structure | Deck, Shed, Workshop |
| ViewType | Direct Water View |
| WaterFrontType | Waterfront |
Building
| BathroomTotal | 1 |
| BedroomsAboveGround | 4 |
| BedroomsTotal | 4 |
| Appliances | Water Heater, Dishwasher, Refrigerator, Stove |
| BasementDevelopment | Partially Finished |
| BasementType | Full (partially Finished) |
| ConstructionStyleAttachment | Detached |
| CoolingType | Central Air Conditioning |
| ExteriorFinish | Vinyl Siding |
| FireProtection | Smoke Detectors |
| FoundationType | Block |
| HeatingFuel | Oil |
| HeatingType | Forced Air |
| StoriesTotal | 2 |
| SizeInterior | 1099.9909 - 1499.9875 Sqft |
| Type | House |
Parking
| Detached Garage |
Land
| AccessType | Year-round Access, Private Docking |
| Acreage | No |
| LandscapeFeatures | Landscaped |
| Sewer | Septic System |
| SizeDepth | 91.44 M |
| SizeFrontage | 45.791 M |
| SizeIrregular | 45.8 X 91.4 M ; 0 |
| SizeTotalText | 45.8 X 91.4 M ; 0|1/2 - 1.99 Acres |
| ZoningDescription | Residential |
Rooms
| Level | Type | Length | Width | Dimensions |
|---|---|---|---|---|
| Second Level | Bedroom | 3.68 m | 3.68 m | 3.68 m x 3.68 m |
| Second Level | Bathroom | 1.25 m | 2.14 m | 1.25 m x 2.14 m |
| Second Level | Bedroom | 2.75 m | 2.16 m | 2.75 m x 2.16 m |
| Second Level | Bedroom | 2.43 m | 2.75 m | 2.43 m x 2.75 m |
| Lower Level | Family Room | 3.68 m | 2.35 m | 3.68 m x 2.35 m |
| Lower Level | Utility Room | 7.62 m | 2.46 m | 7.62 m x 2.46 m |
| Ground Level | Kitchen | 3.07 m | 3.36 m | 3.07 m x 3.36 m |
| Ground Level | Living Room | 10.68 m | 3.98 m | 10.68 m x 3.98 m |
| Ground Level | Sunroom | 3.36 m | 3.38 m | 3.36 m x 3.38 m |
| Ground Level | Bathroom | 3.37 m | 1.86 m | 3.37 m x 1.86 m |
| Ground Level | Bedroom | 3.05 m | 3.97 m | 3.05 m x 3.97 m |
| Ground Level | Laundry Room | 1.22 m | 1.52 m | 1.22 m x 1.52 m |
Utilities
| Telephone | Connected |
Interested?
Contact us for more information
Cathy Pitts
Broker of Record
157 Siberia Road, Po Box 519
Barry's Bay, Ontario K0J 1B0




