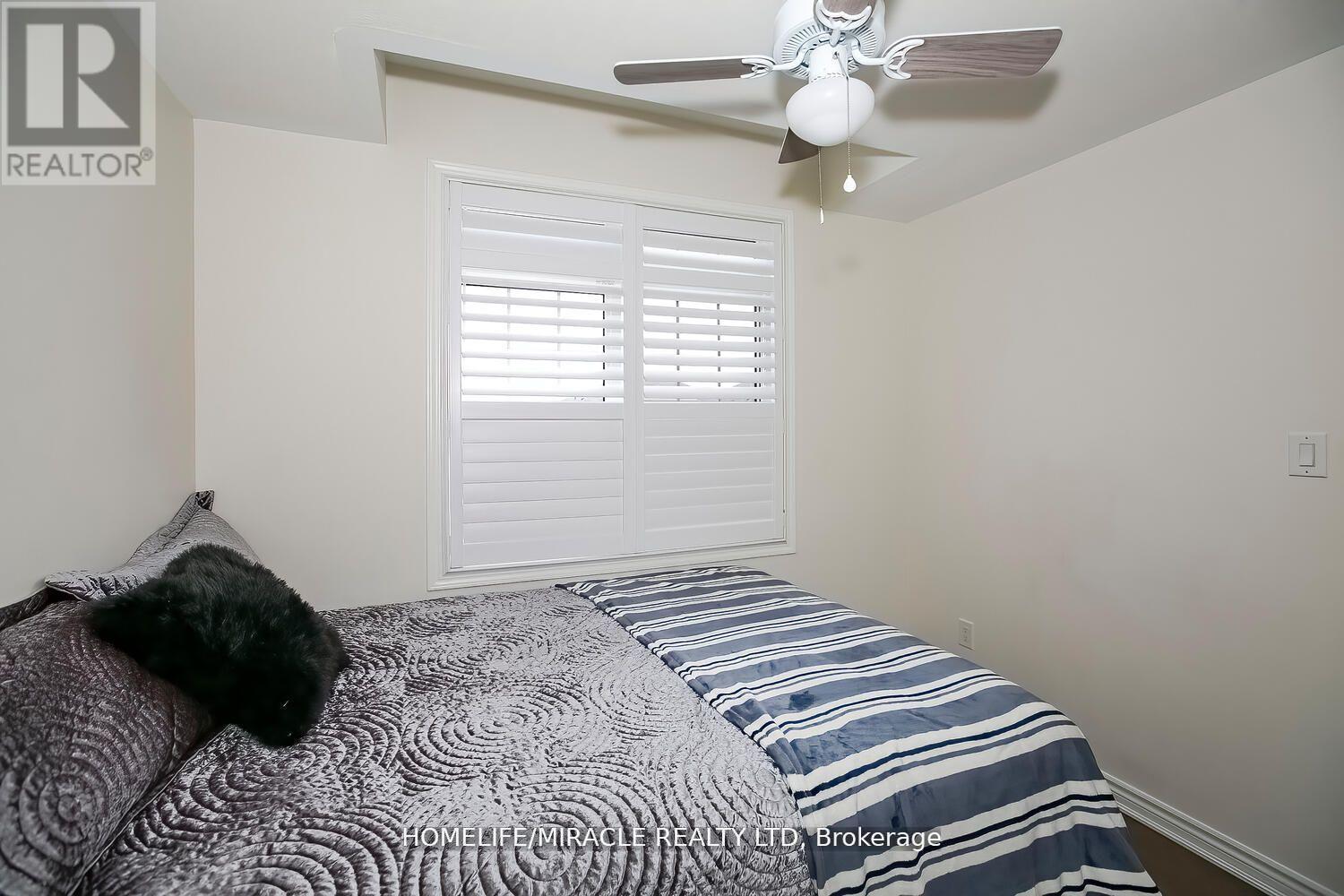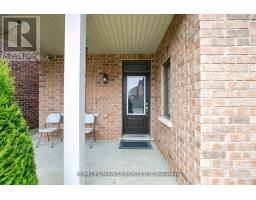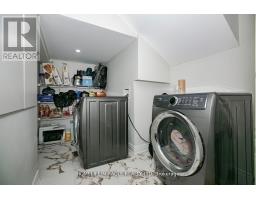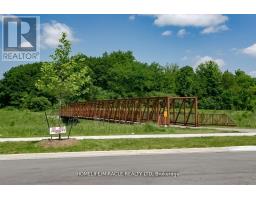36 Cyclone Trail Brampton, Ontario L7A 5E7
$999,999
!!!Great for First Time Buyer or Investor !!!! Income Generating Property!!! Very Bright & Upgraded Detached 3+1 Bedroom, 4 Washroom home on a Premium Hauge Pie-Shaped lot with Lovely Elevation. No Carpet. All Hardwood & Ceramic, No Walkway on Front. Pot Lights, Concrete all around the House and Large Patio fully Fenced. Open Concept Living room, Dining room and Kitchen Area. Walkout to Backyard from the Dining area. Garage Access to house, 9 Ft. ceiling. Very demandable and convenient location of new North West community of Brampton. Fully finished and nothing to be done. Close to 410 Hwy & Mount Pleasant Go Station, close to community center and all other amenities. Large Backyard 71 Feet Wide at the Back Legal Two Unit Dwelling !!! Very clean and updated !!!Must be Seen !!!! **** EXTRAS **** Legal Basement apartment with Separate Entrance. It has Kitchen and full washroom (Two-Unit Dwelling). Basement is rented out, tenants want to stay or vacate!!! (id:50886)
Open House
This property has open houses!
2:00 pm
Ends at:4:00 pm
2:00 pm
Ends at:4:00 pm
Property Details
| MLS® Number | W9506673 |
| Property Type | Single Family |
| Community Name | Northwest Brampton |
| AmenitiesNearBy | Park, Schools |
| CommunityFeatures | Community Centre |
| ParkingSpaceTotal | 5 |
| ViewType | View |
Building
| BathroomTotal | 4 |
| BedroomsAboveGround | 3 |
| BedroomsBelowGround | 1 |
| BedroomsTotal | 4 |
| Appliances | Dryer, Refrigerator, Stove, Washer |
| BasementFeatures | Apartment In Basement, Separate Entrance |
| BasementType | N/a |
| ConstructionStyleAttachment | Detached |
| CoolingType | Central Air Conditioning |
| ExteriorFinish | Brick |
| FlooringType | Hardwood, Ceramic |
| FoundationType | Brick |
| HalfBathTotal | 1 |
| HeatingFuel | Natural Gas |
| HeatingType | Forced Air |
| StoriesTotal | 2 |
| Type | House |
| UtilityWater | Municipal Water |
Parking
| Attached Garage |
Land
| Acreage | No |
| FenceType | Fenced Yard |
| LandAmenities | Park, Schools |
| Sewer | Sanitary Sewer |
| SizeDepth | 105 Ft ,4 In |
| SizeFrontage | 30 Ft ,5 In |
| SizeIrregular | 30.44 X 105.34 Ft |
| SizeTotalText | 30.44 X 105.34 Ft |
Rooms
| Level | Type | Length | Width | Dimensions |
|---|---|---|---|---|
| Second Level | Primary Bedroom | 4.15 m | 3.53 m | 4.15 m x 3.53 m |
| Second Level | Bedroom 2 | 2.95 m | 3.75 m | 2.95 m x 3.75 m |
| Second Level | Bedroom 3 | 3.05 m | 2.75 m | 3.05 m x 2.75 m |
| Basement | Kitchen | Measurements not available | ||
| Basement | Bathroom | Measurements not available | ||
| Basement | Laundry Room | Measurements not available | ||
| Main Level | Great Room | 3.67 m | 4.92 m | 3.67 m x 4.92 m |
| Main Level | Kitchen | 3.1 m | 4.72 m | 3.1 m x 4.72 m |
| Main Level | Dining Room | 2.75 m | 2.45 m | 2.75 m x 2.45 m |
Interested?
Contact us for more information
Surjit Ghuman
Broker
20-470 Chrysler Drive
Brampton, Ontario L6S 0C1
Manpreet Sidhu
Broker
20-470 Chrysler Drive
Brampton, Ontario L6S 0C1















































































