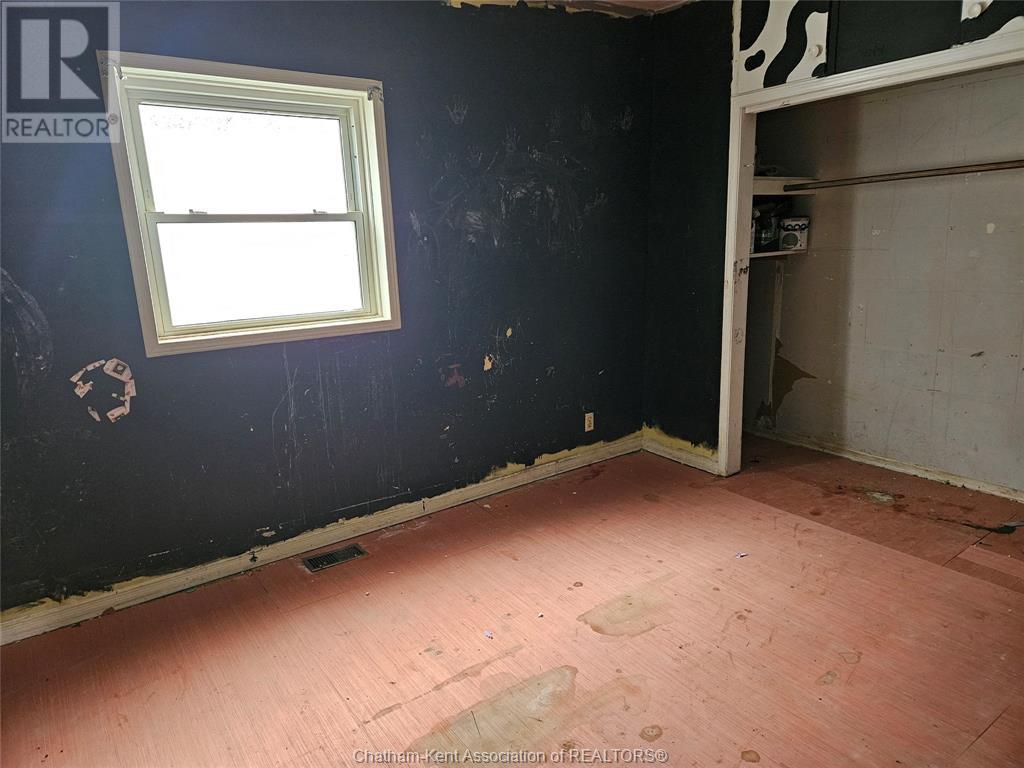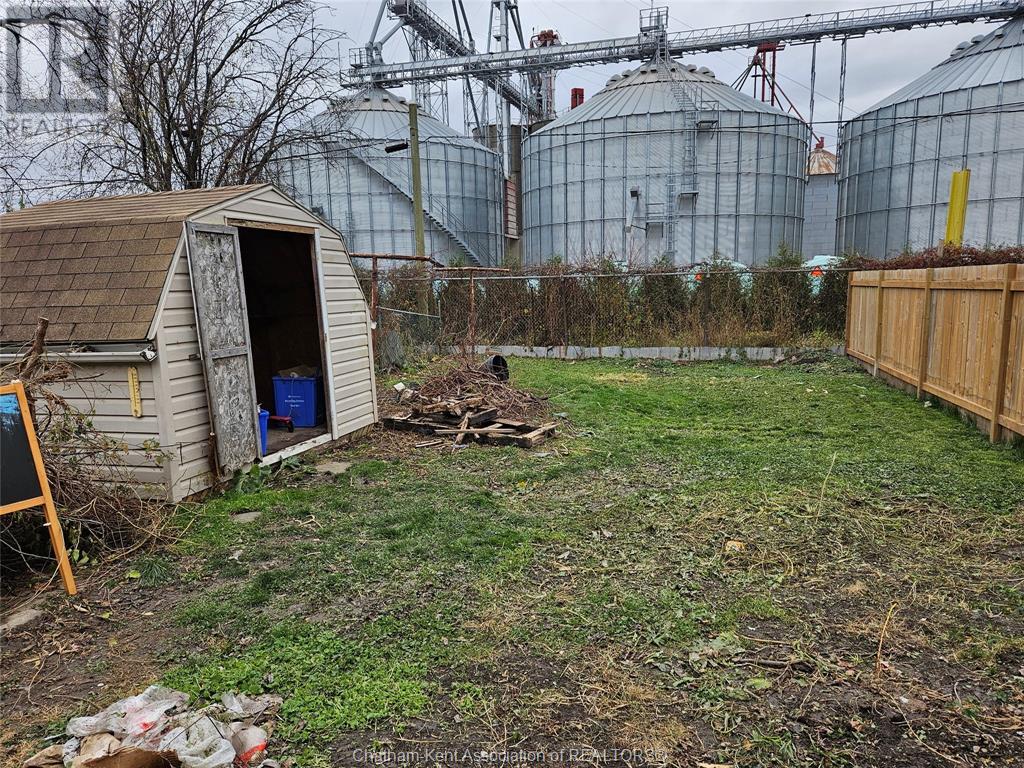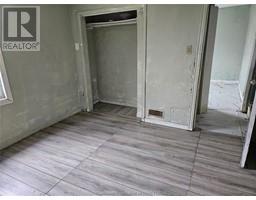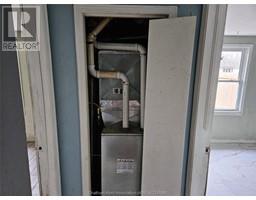36 Degge Street Chatham, Ontario N7M 4X2
$199,000
Looking for investors and handymen! The home offers a good sized kitchen/dining area, living room, 3 bedrooms and a 4pc bath with laundry hookup. The furnace(rental) and hot water tank(owned) have been recently replaced. Outside you will find a large rear yard and a storage shed. This home is in need of TLC throughout the interior of the home but once updated it could be a profitable income property for its new owners! (id:50886)
Property Details
| MLS® Number | 24028580 |
| Property Type | Single Family |
| EquipmentType | Furnace |
| Features | Front Driveway |
| RentalEquipmentType | Furnace |
Building
| BathroomTotal | 1 |
| BedroomsAboveGround | 3 |
| BedroomsTotal | 3 |
| ArchitecturalStyle | Bungalow |
| ConstructedDate | 1925 |
| ConstructionStyleAttachment | Detached |
| ExteriorFinish | Aluminum/vinyl |
| FlooringType | Laminate, Cushion/lino/vinyl |
| FoundationType | Block |
| HeatingFuel | Natural Gas |
| HeatingType | Forced Air, Furnace |
| StoriesTotal | 1 |
| Type | House |
Land
| Acreage | No |
| SizeIrregular | 35x103.95 |
| SizeTotalText | 35x103.95 |
| ZoningDescription | Res |
Rooms
| Level | Type | Length | Width | Dimensions |
|---|---|---|---|---|
| Main Level | 4pc Bathroom | 10 ft ,10 in | 7 ft ,8 in | 10 ft ,10 in x 7 ft ,8 in |
| Main Level | Bedroom | 8 ft ,8 in | 10 ft ,2 in | 8 ft ,8 in x 10 ft ,2 in |
| Main Level | Bedroom | 10 ft ,6 in | 10 ft ,2 in | 10 ft ,6 in x 10 ft ,2 in |
| Main Level | Primary Bedroom | 9 ft ,5 in | 15 ft ,1 in | 9 ft ,5 in x 15 ft ,1 in |
| Main Level | Living Room | 9 ft ,4 in | 15 ft ,2 in | 9 ft ,4 in x 15 ft ,2 in |
| Main Level | Kitchen/dining Room | 15 ft ,2 in | 10 ft ,10 in | 15 ft ,2 in x 10 ft ,10 in |
https://www.realtor.ca/real-estate/27694426/36-degge-street-chatham
Interested?
Contact us for more information
Don Moyer
Sales Representative
220 Wellington St W
Chatham, Ontario N7M 1J6
Scott Herman
Real Estate Agent
220 Wellington St W
Chatham, Ontario N7M 1J6







































