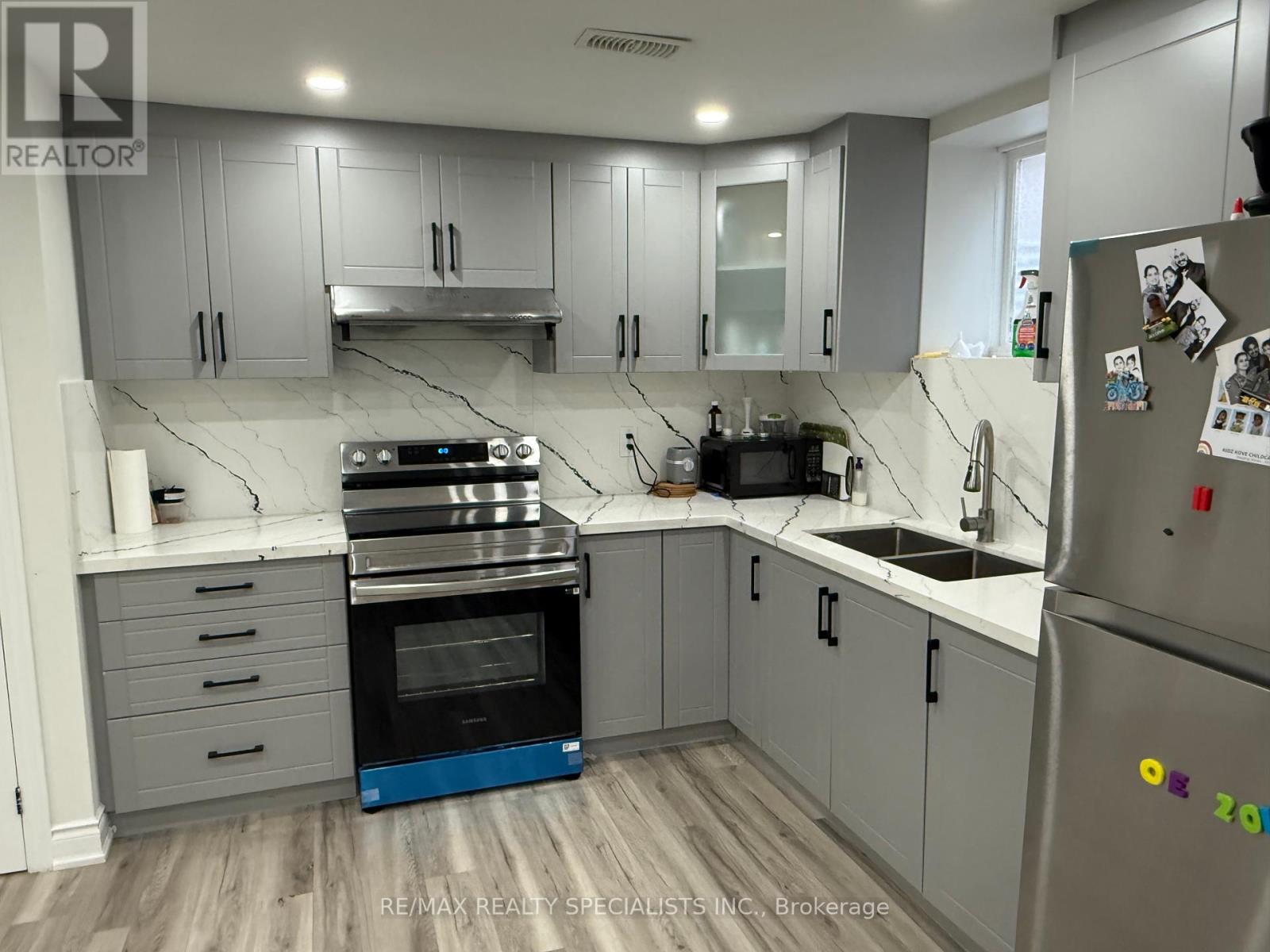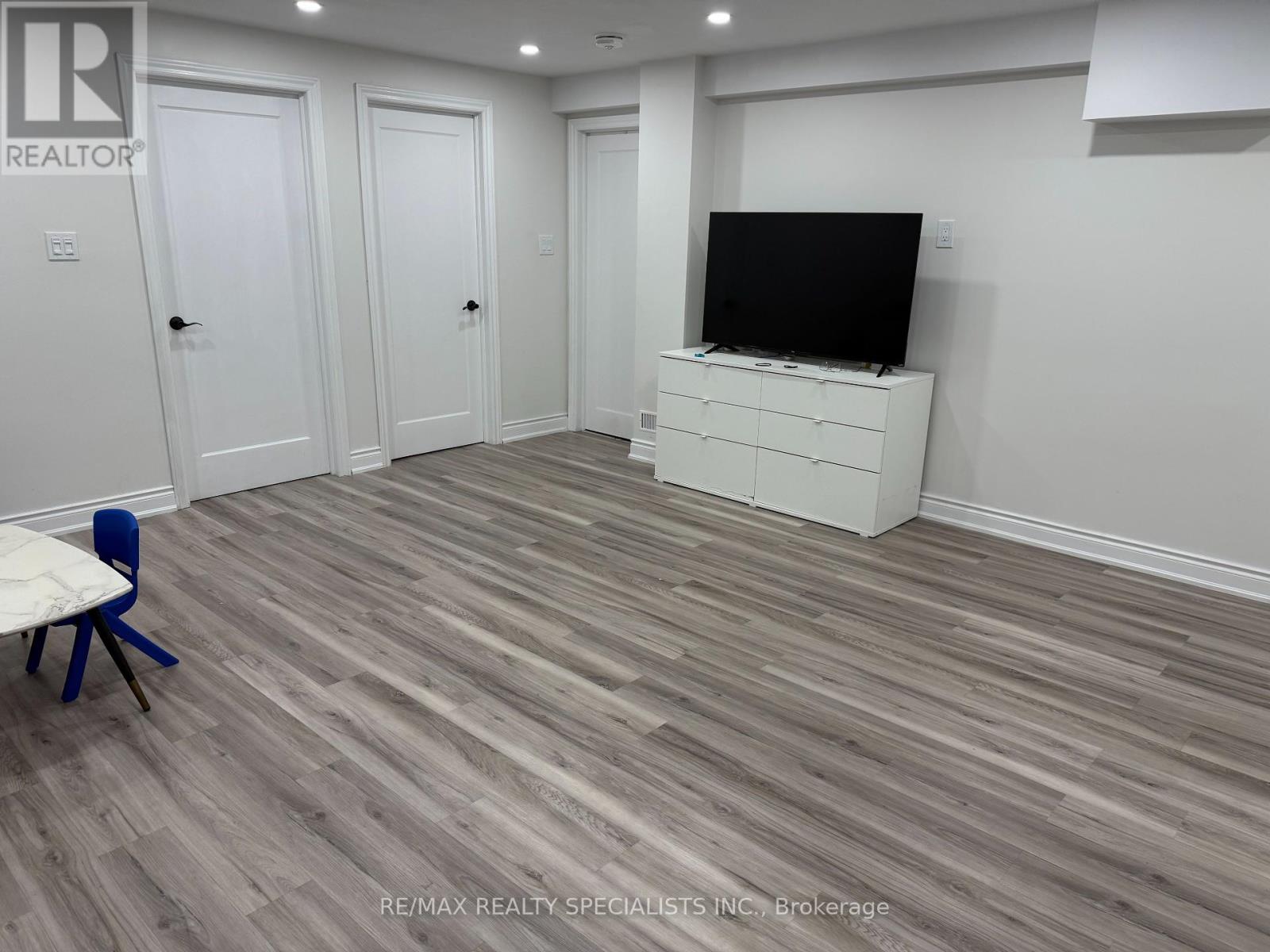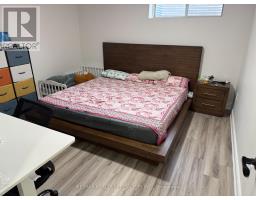36 Dokkum Crescent Brampton, Ontario L6Z 4T6
$1,795 Monthly
Location!!! Location!!! One Year New 2-bedroom legal basement Apartment with Separate entrance from the side of the house, if you are looking for bigger bedrooms and Bigger Sitting space, this is the one!!!! Aprx 900 Sq. Feet!!!! Detached bungalow with double garage, Nestled Within The Esteemed Valleyview Estates Built By Ashley Oaks Homes, One Of The Largest Lots along The crescent, Very nice street and area for family living. It has a good-sized kitchen with a Pantry, Quartz Counter, and backsplash. good-sized bedrooms with windows, and a Storage area!!!! Washroom with porcelain tiles and glass shower. Separate Laundry in the Basement. Minutes from HWY 410, Parks, Schools, And All Other Amenities. It comes with 2 parking spaces (1 garage and 1 driveway). The Tenant will pay 25% of all the utilities used on the premises, No pets, no smoking, and needs a credit report, income verification, and Photo ID's. A must-see basement in the area!!!! EV Charger Ruff in available. **** EXTRAS **** The Tenant will pay 25% of all the utilities used on the premises, No pets, no smoking, need a credit report, income verification, Photo IDs. (id:50886)
Property Details
| MLS® Number | W11884122 |
| Property Type | Single Family |
| Community Name | Snelgrove |
| AmenitiesNearBy | Park |
| Features | Irregular Lot Size, Conservation/green Belt |
| ParkingSpaceTotal | 2 |
Building
| BathroomTotal | 1 |
| BedroomsAboveGround | 2 |
| BedroomsTotal | 2 |
| Appliances | Water Heater, Dryer, Refrigerator, Stove, Washer |
| ArchitecturalStyle | Bungalow |
| BasementFeatures | Apartment In Basement, Separate Entrance |
| BasementType | N/a |
| ConstructionStyleAttachment | Detached |
| CoolingType | Central Air Conditioning |
| ExteriorFinish | Brick |
| FlooringType | Laminate, Porcelain Tile |
| FoundationType | Poured Concrete |
| HeatingFuel | Natural Gas |
| HeatingType | Forced Air |
| StoriesTotal | 1 |
| SizeInterior | 699.9943 - 1099.9909 Sqft |
| Type | House |
| UtilityWater | Municipal Water |
Parking
| Attached Garage |
Land
| Acreage | No |
| FenceType | Fenced Yard |
| LandAmenities | Park |
| Sewer | Sanitary Sewer |
| SizeDepth | 108 Ft |
| SizeFrontage | 40 Ft |
| SizeIrregular | 40 X 108 Ft ; Irregular - Back 79 Feet |
| SizeTotalText | 40 X 108 Ft ; Irregular - Back 79 Feet |
Rooms
| Level | Type | Length | Width | Dimensions |
|---|---|---|---|---|
| Basement | Living Room | 5.85 m | 5.8 m | 5.85 m x 5.8 m |
| Basement | Kitchen | 3.24 m | 3.07 m | 3.24 m x 3.07 m |
| Basement | Primary Bedroom | 3.72 m | 3.21 m | 3.72 m x 3.21 m |
| Basement | Bedroom 2 | 3.66 m | 3.06 m | 3.66 m x 3.06 m |
| Basement | Laundry Room | 2 m | 2 m | 2 m x 2 m |
| Basement | Cold Room | 2.5 m | 1.2 m | 2.5 m x 1.2 m |
https://www.realtor.ca/real-estate/27718888/36-dokkum-crescent-brampton-snelgrove-snelgrove
Interested?
Contact us for more information
Paul Braich
Broker
490 Bramalea Road Suite 400
Brampton, Ontario L6T 0G1















































