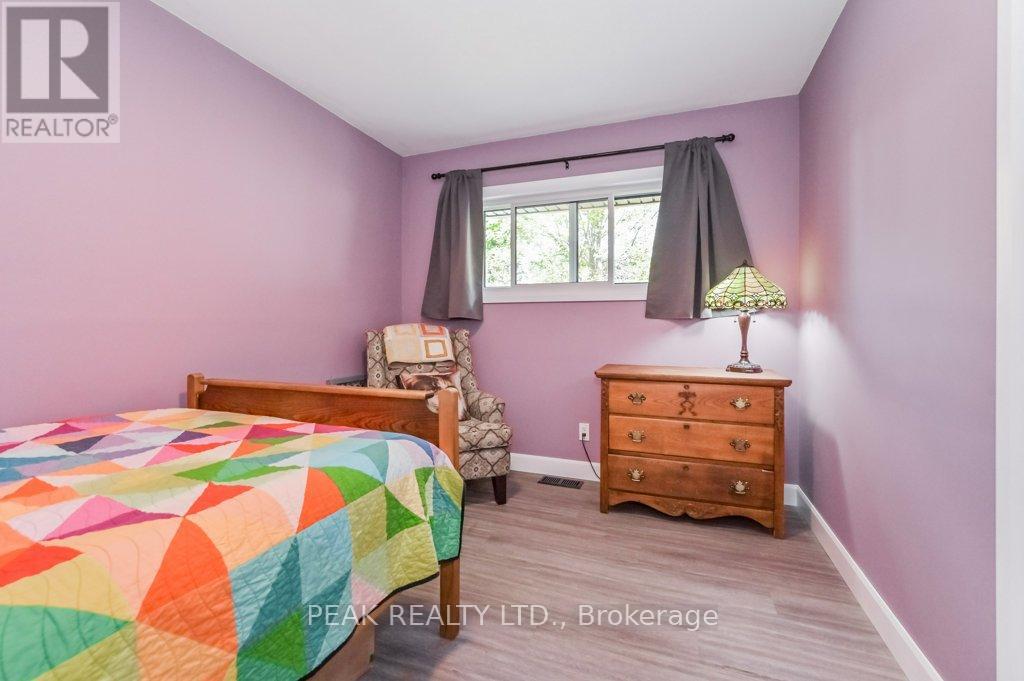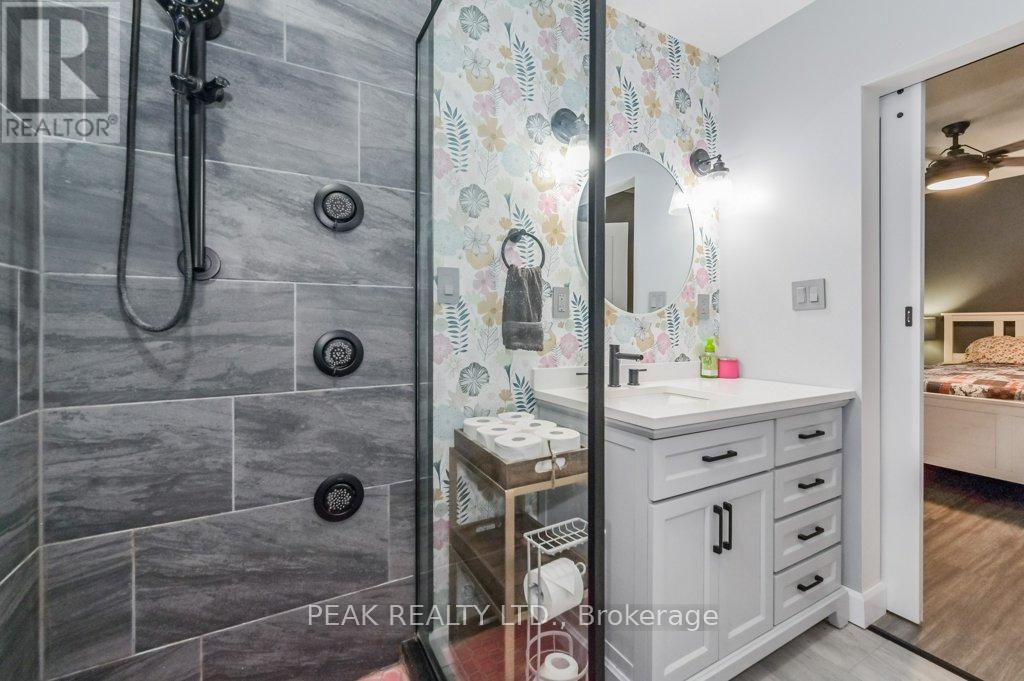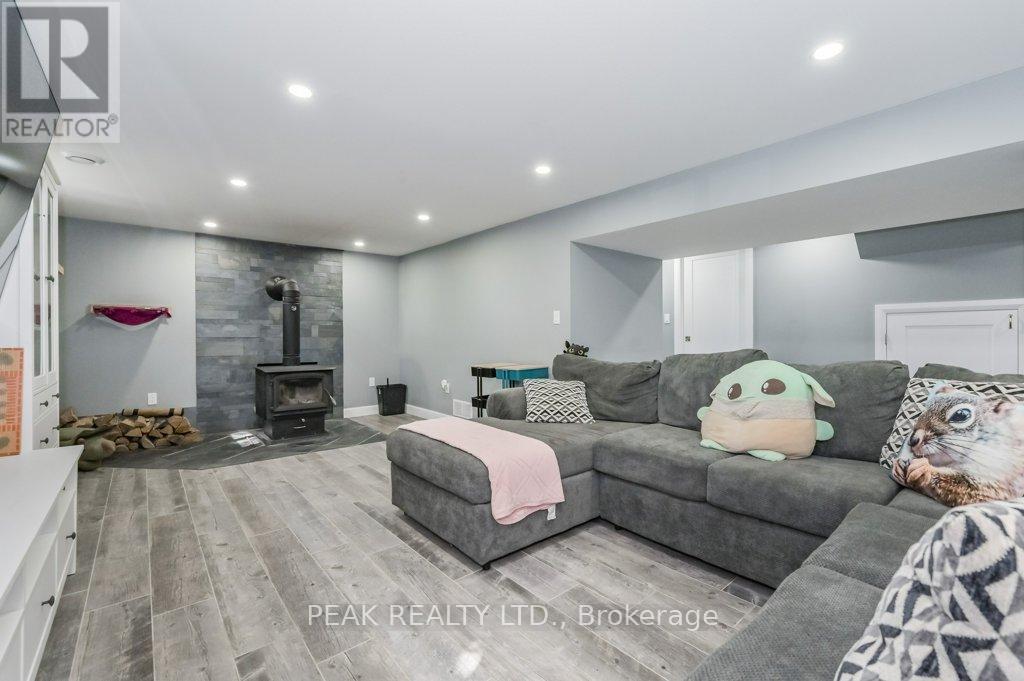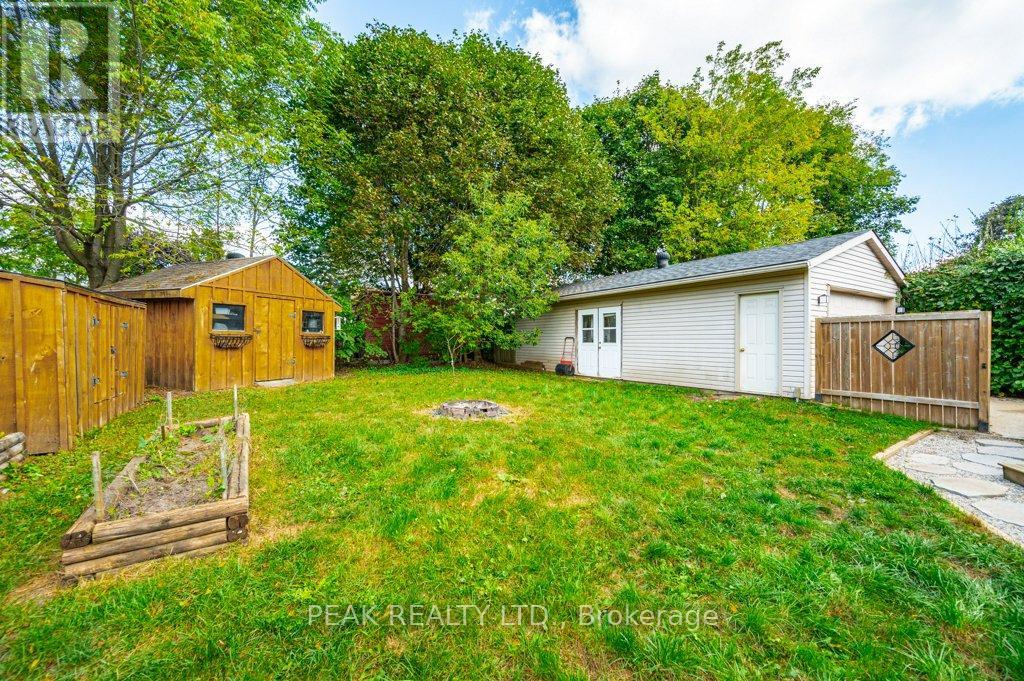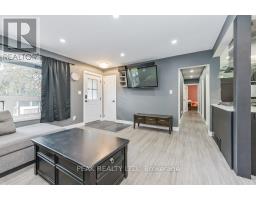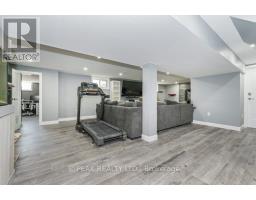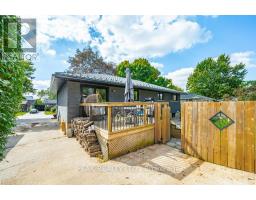36 Douglas Crescent Centre Wellington, Ontario N1M 1C2
$864,900
Do not miss this completely upgraded bungalow with new windows, doors, flooring and a steel roof in 2023. Set on a 60 x 120 mature lot, close to schools, Grand River, shopping and historic downtown Fergus. Enter the main door to a bright open concept living room, kitchen with walk-in pantry, custom breakfast bar, gas stove, solid wood cabinets, stainless appliances and quartz countertops. Walk out from the dining area to large deck, hot tub, wood shed, hobby shed, fire pit and the fantastic man cave fully insulated garage workshop of 16 x 32 ft with its own 60amppanel and internet. Lets get back to this super home, the main floor has an upgraded 3 pce bathroom, a master bedroom with ensuite and walk-in closet and a good sized 2nd bedroom. Now for the 1230 sq ft finished basement, a perfect set up for in-laws, a very large rec room with a wood fireplace, 2 additional bedrooms, 3 pce bathroom and large laundry room. Seller willing to discuss a vendor takeback. (id:50886)
Property Details
| MLS® Number | X11944712 |
| Property Type | Single Family |
| Community Name | Fergus |
| Features | Lighting |
| Parking Space Total | 4 |
| Structure | Deck, Porch, Shed |
Building
| Bathroom Total | 3 |
| Bedrooms Above Ground | 2 |
| Bedrooms Below Ground | 2 |
| Bedrooms Total | 4 |
| Amenities | Fireplace(s) |
| Appliances | Hot Tub, Garage Door Opener Remote(s), Oven - Built-in, Water Heater, Water Meter, Water Softener, Dryer, Garage Door Opener, Oven, Range, Refrigerator, Stove, Washer, Window Coverings |
| Architectural Style | Bungalow |
| Basement Development | Finished |
| Basement Features | Separate Entrance |
| Basement Type | N/a (finished) |
| Construction Style Attachment | Detached |
| Cooling Type | Central Air Conditioning |
| Exterior Finish | Brick |
| Fireplace Present | Yes |
| Foundation Type | Block |
| Heating Fuel | Natural Gas |
| Heating Type | Forced Air |
| Stories Total | 1 |
| Size Interior | 2,000 - 2,500 Ft2 |
| Type | House |
| Utility Water | Municipal Water |
Parking
| Detached Garage |
Land
| Acreage | No |
| Landscape Features | Landscaped |
| Sewer | Sanitary Sewer |
| Size Depth | 120 Ft ,3 In |
| Size Frontage | 60 Ft |
| Size Irregular | 60 X 120.3 Ft |
| Size Total Text | 60 X 120.3 Ft |
| Zoning Description | R1 |
Rooms
| Level | Type | Length | Width | Dimensions |
|---|---|---|---|---|
| Basement | Bedroom | 3.12 m | 3.38 m | 3.12 m x 3.38 m |
| Basement | Bathroom | 2.69 m | 1.22 m | 2.69 m x 1.22 m |
| Basement | Recreational, Games Room | 9.19 m | 7.09 m | 9.19 m x 7.09 m |
| Basement | Bedroom | 3.78 m | 3.51 m | 3.78 m x 3.51 m |
| Main Level | Kitchen | 3.78 m | 2.64 m | 3.78 m x 2.64 m |
| Main Level | Living Room | 4.67 m | 4.22 m | 4.67 m x 4.22 m |
| Main Level | Dining Room | 2.95 m | 2.67 m | 2.95 m x 2.67 m |
| Main Level | Bathroom | 2.69 m | 2.06 m | 2.69 m x 2.06 m |
| Main Level | Primary Bedroom | 3.89 m | 3.43 m | 3.89 m x 3.43 m |
| Main Level | Bathroom | 2.41 m | 2.01 m | 2.41 m x 2.01 m |
| Main Level | Other | 3.33 m | 1.35 m | 3.33 m x 1.35 m |
| Main Level | Bedroom | 3.76 m | 2.82 m | 3.76 m x 2.82 m |
Utilities
| Cable | Installed |
| Sewer | Installed |
https://www.realtor.ca/real-estate/27852417/36-douglas-crescent-centre-wellington-fergus-fergus
Contact Us
Contact us for more information
Paul T. Kelly
Salesperson
25 Bruce St #5b
Kitchener, Ontario N2B 1Y4
(519) 747-0231
(519) 747-2958
www.peakrealtyltd.com/




















