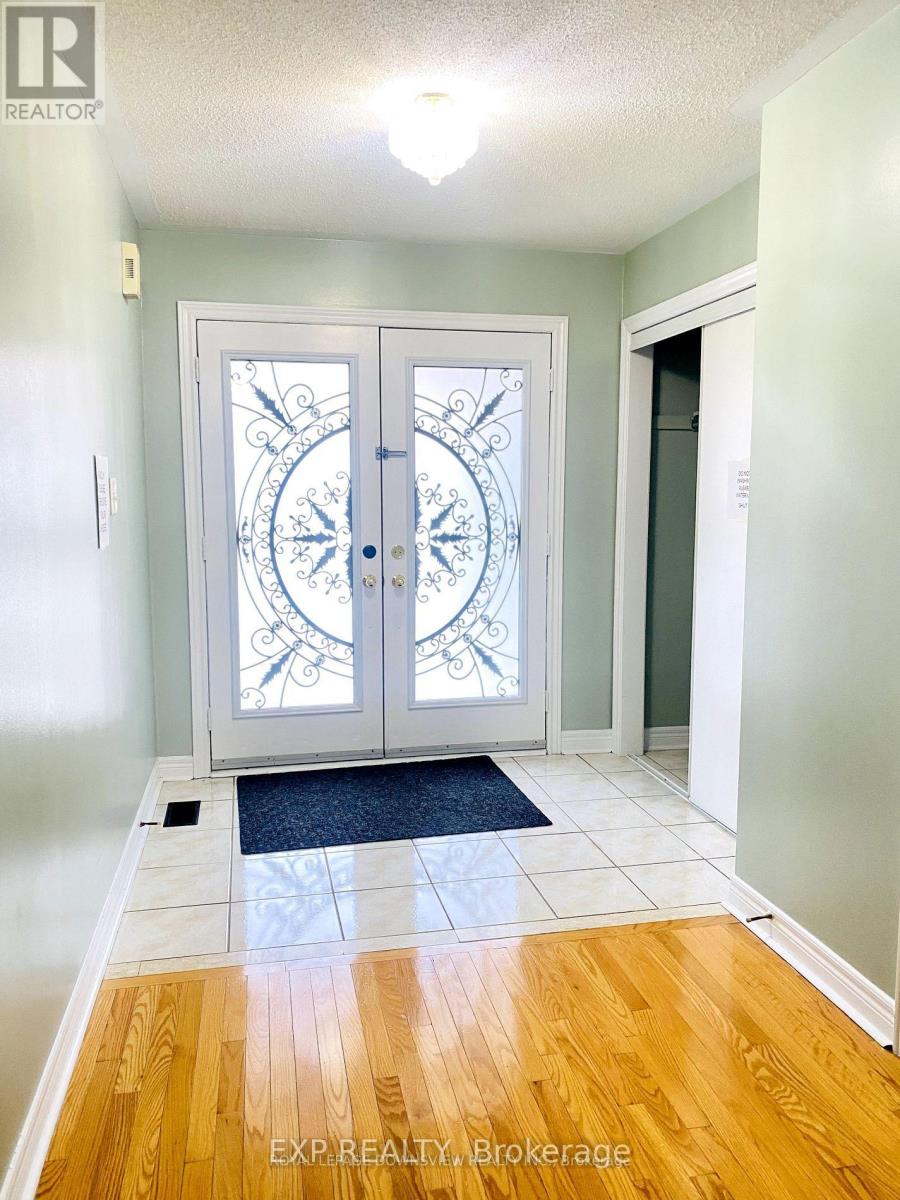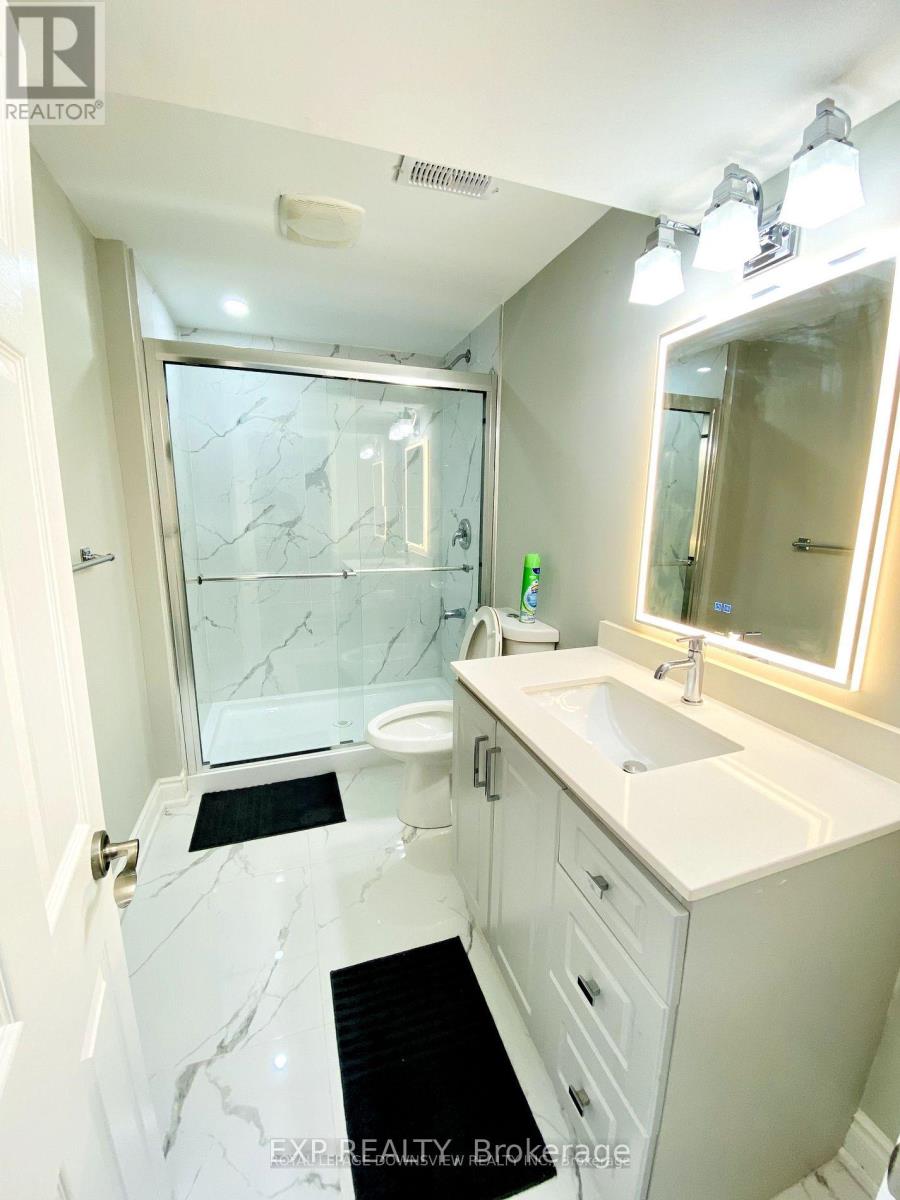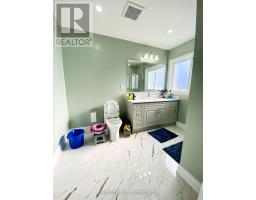36 Earl Grey Crescent Brampton, Ontario L7A 2L1
$3,300 Monthly
Double door entry to this Immaculate 3+1 Bedroom, 3.5 Bath Detached Home on Quiet Family Friendly Crescent in Fletcher's Meadow, Steps from Park W/ Playground, Schools, Shopping & Public Transit. Bright, Open Concept, Family Room. No Carpet in any rooms. Primary Bedroom has upgraded washroom & walk in Closet. Finished Basement with upgraded full washroom, open recreation room with potlights. Tenant pay all utilities. Non-smokers only! Absolutely No Pets! Approximately 2000 Sf. All utilities & Hot Water tank rental to be paid by the tenant. Tenant insurance needed. (id:50886)
Property Details
| MLS® Number | W12043708 |
| Property Type | Single Family |
| Community Name | Fletcher's Meadow |
| Amenities Near By | Park, Public Transit, Schools |
| Community Features | Community Centre, School Bus |
| Parking Space Total | 4 |
Building
| Bathroom Total | 4 |
| Bedrooms Above Ground | 3 |
| Bedrooms Below Ground | 1 |
| Bedrooms Total | 4 |
| Age | 16 To 30 Years |
| Appliances | Dishwasher, Dryer, Stove, Washer, Refrigerator |
| Basement Development | Finished |
| Basement Type | N/a (finished) |
| Construction Style Attachment | Detached |
| Cooling Type | Central Air Conditioning |
| Exterior Finish | Brick |
| Flooring Type | Hardwood, Ceramic, Vinyl |
| Foundation Type | Concrete |
| Half Bath Total | 1 |
| Heating Fuel | Natural Gas |
| Heating Type | Forced Air |
| Stories Total | 2 |
| Size Interior | 1,500 - 2,000 Ft2 |
| Type | House |
| Utility Water | Municipal Water |
Parking
| Attached Garage | |
| Garage |
Land
| Acreage | No |
| Fence Type | Fenced Yard |
| Land Amenities | Park, Public Transit, Schools |
| Sewer | Sanitary Sewer |
| Size Depth | 85 Ft |
| Size Frontage | 30 Ft |
| Size Irregular | 30 X 85 Ft |
| Size Total Text | 30 X 85 Ft |
Rooms
| Level | Type | Length | Width | Dimensions |
|---|---|---|---|---|
| Second Level | Primary Bedroom | 4.69 m | 4.27 m | 4.69 m x 4.27 m |
| Second Level | Bedroom 2 | 4.69 m | 2.74 m | 4.69 m x 2.74 m |
| Second Level | Bedroom 3 | 3.2 m | 3.23 m | 3.2 m x 3.23 m |
| Basement | Recreational, Games Room | 6.59 m | 2.83 m | 6.59 m x 2.83 m |
| Basement | Office | 3.05 m | 2.59 m | 3.05 m x 2.59 m |
| Main Level | Foyer | 7.62 m | 2.22 m | 7.62 m x 2.22 m |
| Main Level | Living Room | 4.72 m | 3.47 m | 4.72 m x 3.47 m |
| Main Level | Kitchen | 5.33 m | 2.5 m | 5.33 m x 2.5 m |
| Main Level | Laundry Room | 2.74 m | 1.83 m | 2.74 m x 1.83 m |
Contact Us
Contact us for more information
Richard Duggal
Salesperson
(866) 530-7737
(866) 530-7737
Aakash Jangra
Salesperson
nexusrealestates.ca/
www.facebook.com/jaguaraakash/
(866) 530-7737













































