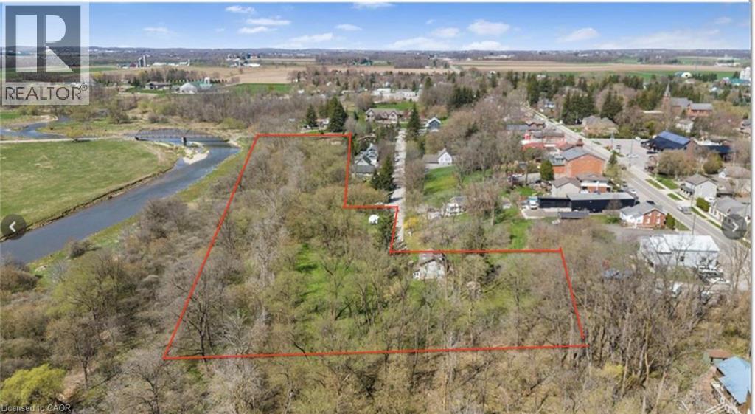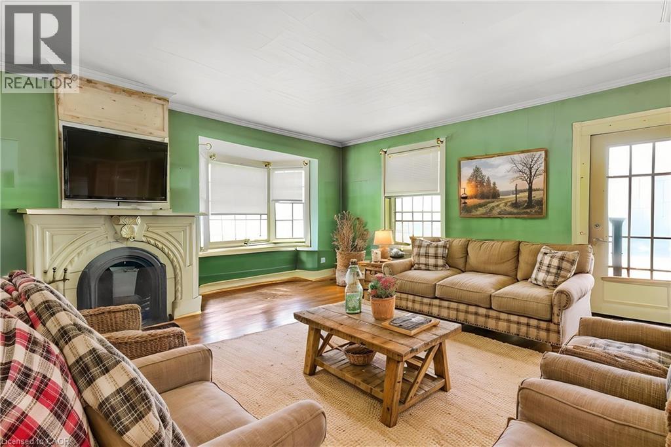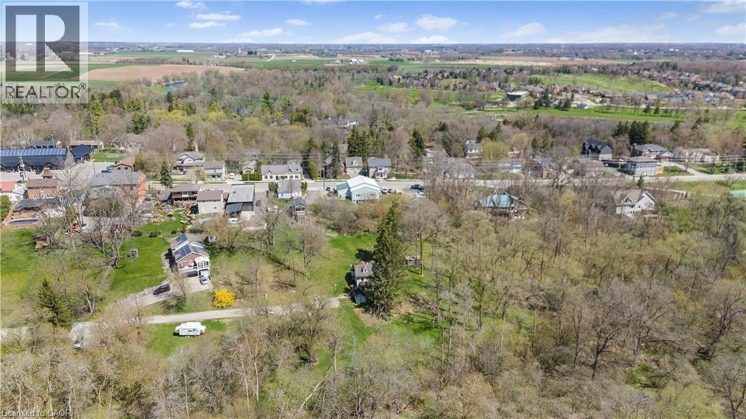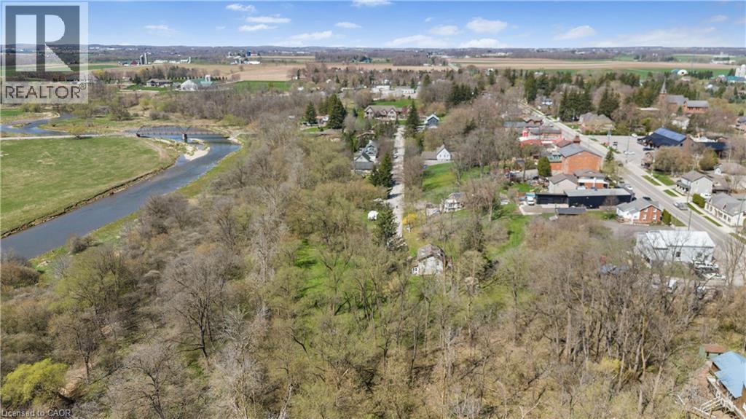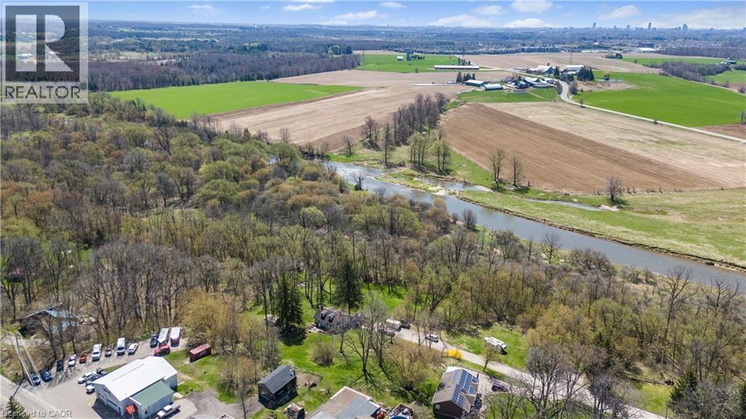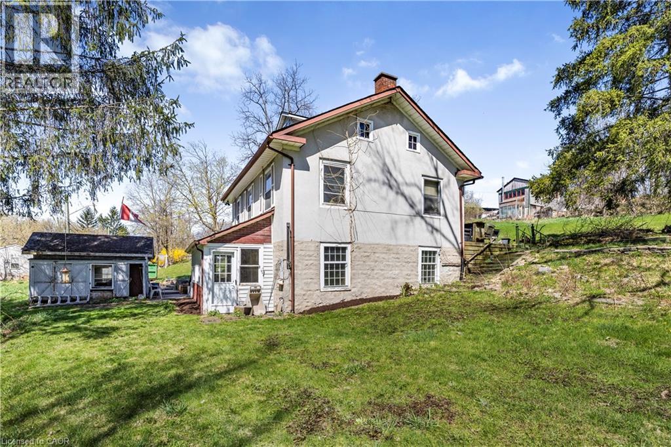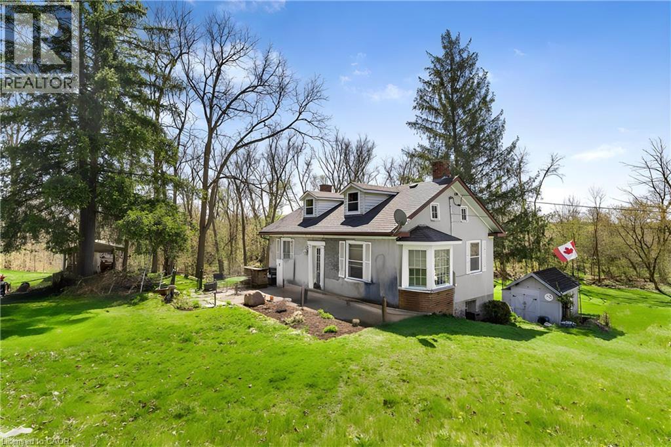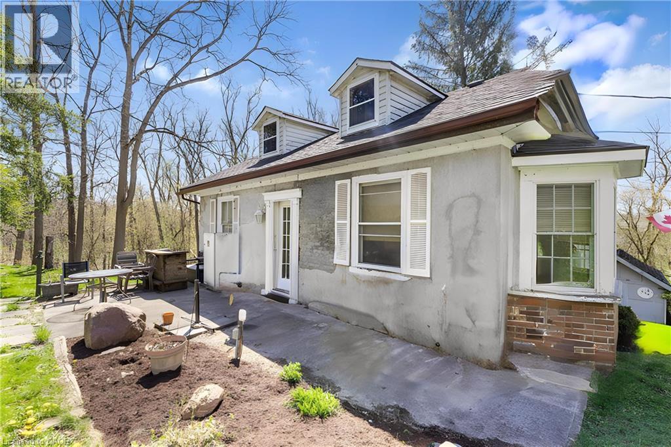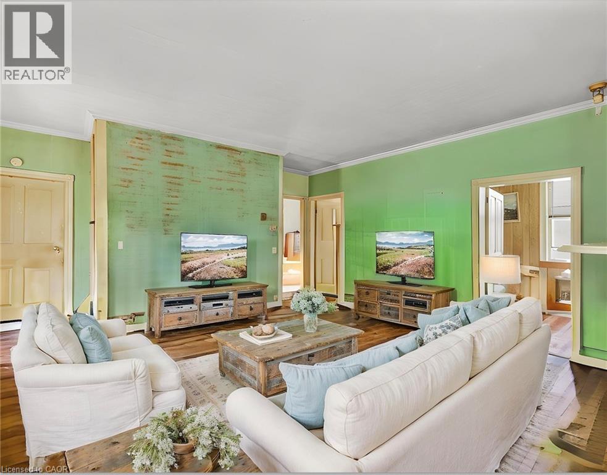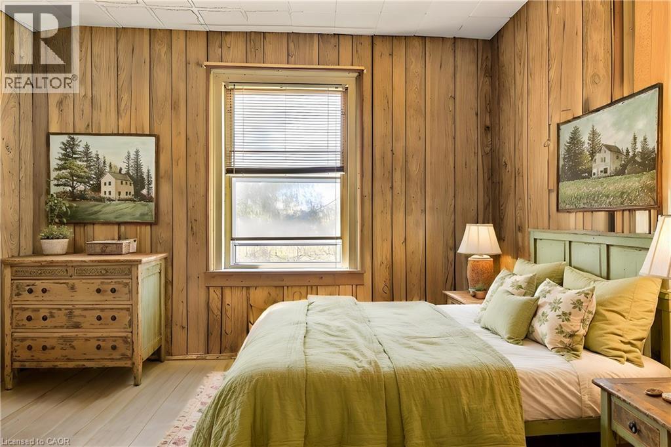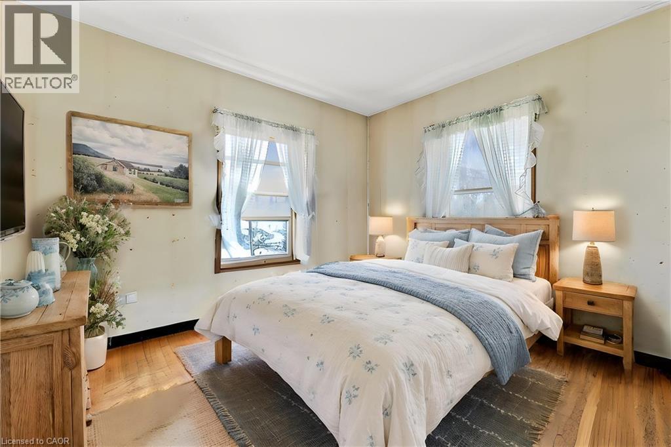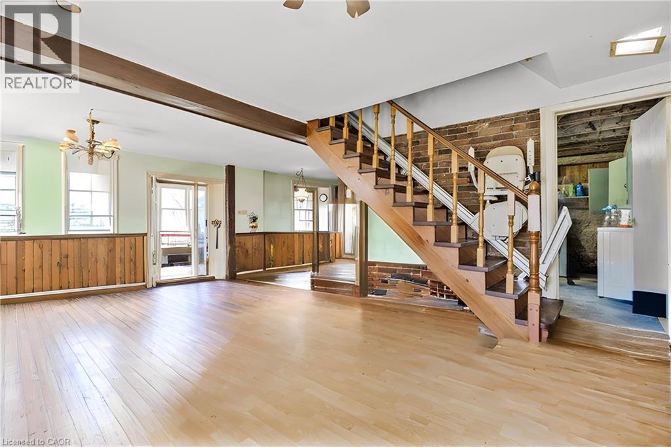36 Elgin E/s Street W Conestogo, Ontario N3B 1Y3
$2,499,999
Welcome to 36 Elgin Street a rare and exceptional land opportunity in the heart of Conestogo, where the Grand River meets the Conestogo River. Set on nearly 4 acres of mature, tree-lined land, this unique property offers scenic beauty, privacy, and outstanding redevelopment potential. Whether you're looking to restore the existing farmhouse or build your dream home, this site presents endless possibilities in one of Waterloo Region's most picturesque settings. The existing 3-bedroom, 1-bathroom farmhouse spans over 1,800 sq. ft. and is rich with rustic charm featuring original woodwork, wide plank floors, vintage fireplaces, and expansive windows that fill the home with natural light. The main floor includes two inviting living areas and a spacious country-style kitchen with a walkout to the backyard. Upstairs are three character-filled bedrooms that can be renovated or reimagined as part of a larger vision. Zoned residential and surrounded by estate-style, multi-million-dollar homes, this property is ideally located close to trails, golf courses, St. Jacobs, Elmira, and the city of Waterloo. Whether you're a builder, investor, or a family dreaming of a countryside retreat close to urban conveniences this is a rare opportunity not to be missed. roots in a peaceful, well-connected community. (id:50886)
Property Details
| MLS® Number | 40741477 |
| Property Type | Single Family |
| Amenities Near By | Golf Nearby, Park, Place Of Worship, Playground, Schools, Shopping |
| Community Features | Quiet Area |
| Features | Cul-de-sac, Corner Site, Ravine, Conservation/green Belt, Country Residential |
| Parking Space Total | 4 |
Building
| Bathroom Total | 1 |
| Bedrooms Above Ground | 3 |
| Bedrooms Total | 3 |
| Appliances | Refrigerator, Stove, Microwave Built-in |
| Architectural Style | 2 Level |
| Basement Development | Partially Finished |
| Basement Type | Full (partially Finished) |
| Construction Style Attachment | Detached |
| Cooling Type | None |
| Exterior Finish | Brick, Stone |
| Heating Fuel | Electric |
| Heating Type | Baseboard Heaters |
| Stories Total | 2 |
| Size Interior | 1,479 Ft2 |
| Type | House |
| Utility Water | Municipal Water |
Parking
| Detached Garage |
Land
| Acreage | Yes |
| Land Amenities | Golf Nearby, Park, Place Of Worship, Playground, Schools, Shopping |
| Landscape Features | Landscaped |
| Sewer | Septic System |
| Size Frontage | 685 Ft |
| Size Total Text | 2 - 4.99 Acres |
| Zoning Description | V |
Rooms
| Level | Type | Length | Width | Dimensions |
|---|---|---|---|---|
| Second Level | 5pc Bathroom | Measurements not available | ||
| Second Level | Attic | 28'2'' x 19'1'' | ||
| Second Level | Primary Bedroom | 10'8'' x 11'10'' | ||
| Lower Level | Mud Room | 21'9'' x 7'0'' | ||
| Lower Level | Cold Room | 8'7'' x 11'6'' | ||
| Lower Level | Laundry Room | 14'3'' x 11'10'' | ||
| Lower Level | Family Room | 13'7'' x 12'3'' | ||
| Lower Level | Dining Room | 13'7'' x 11'10'' | ||
| Lower Level | Kitchen | 21'6'' x 11'10'' | ||
| Main Level | Living Room | 17'2'' x 15'9'' | ||
| Main Level | Bedroom | 10'8'' x 9'1'' | ||
| Main Level | Bedroom | 10'11'' x 7'11'' |
https://www.realtor.ca/real-estate/28496094/36-elgin-es-street-w-conestogo
Contact Us
Contact us for more information
Mathew Toussaint
Salesperson
www.mathewtoussaint.exprealty.com/
www.facebook.com/MathewToussaintRealestate
www.linkedin.com/in/mathew-toussaint-88991455/
twitter.com/GroupToussaint
www.instagram.com/mathewvtoussaint/
7-871 Victoria St. N., Unit 355a
Kitchener, Ontario N2B 3S4
1 (866) 530-7737
www.exprealty.ca/

