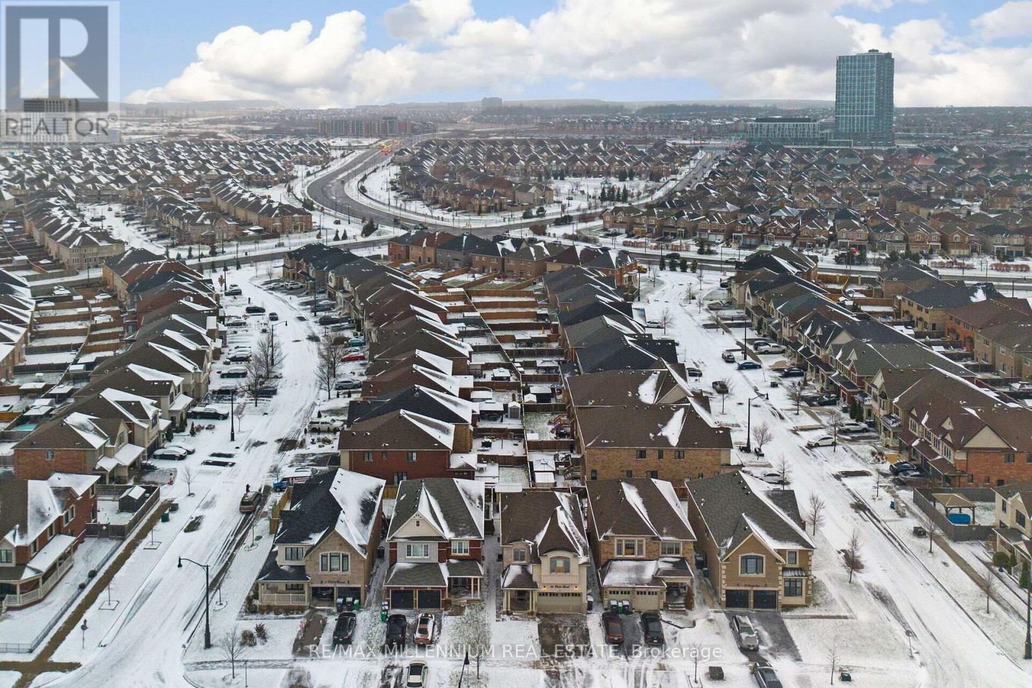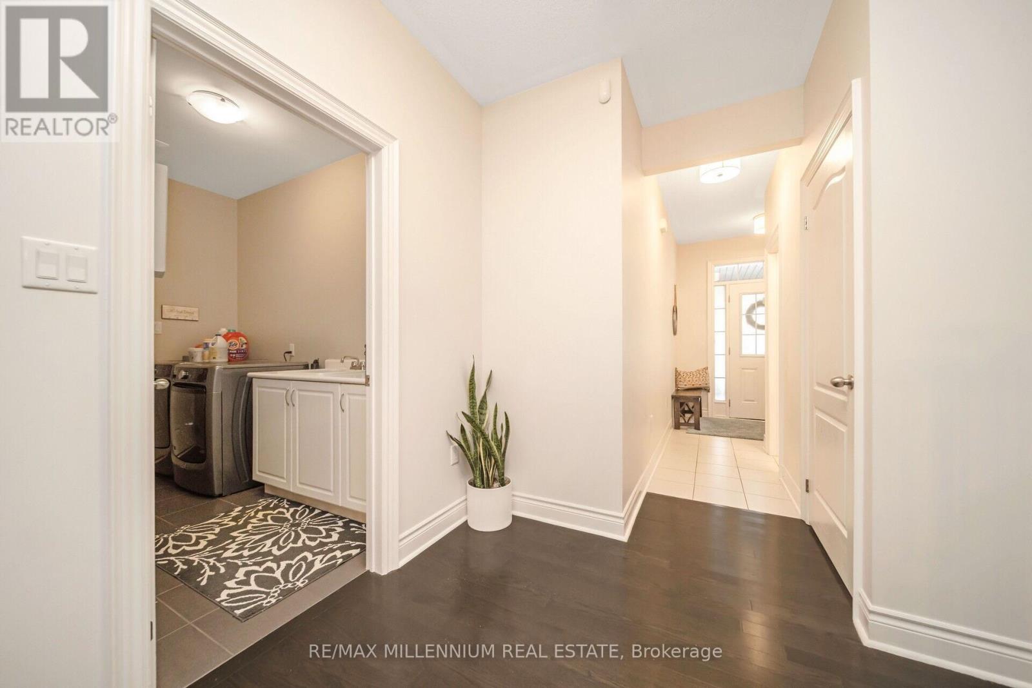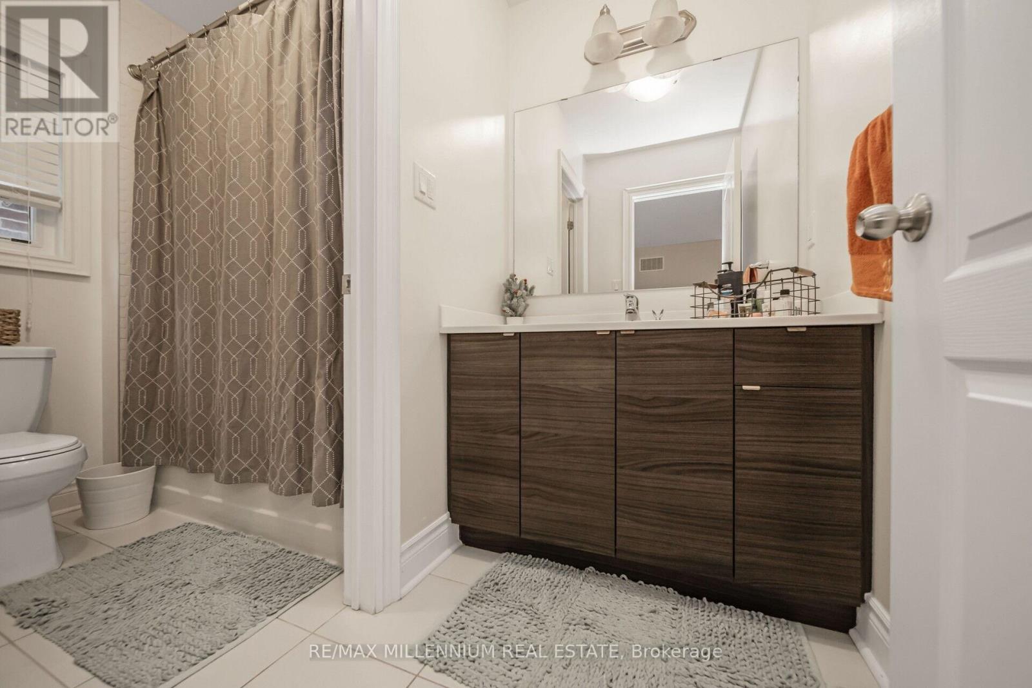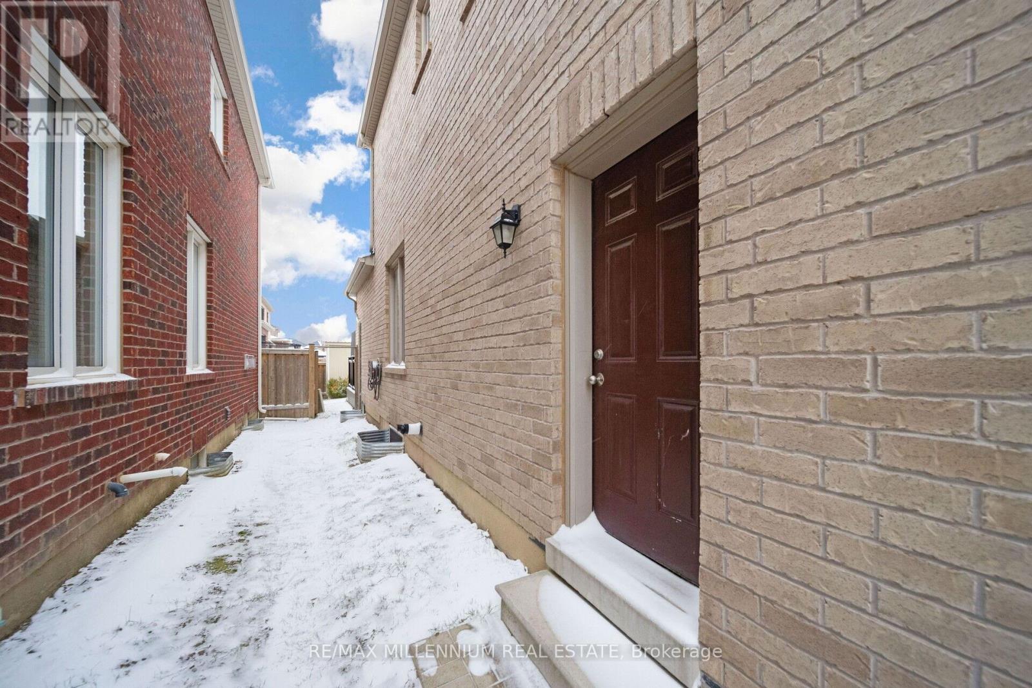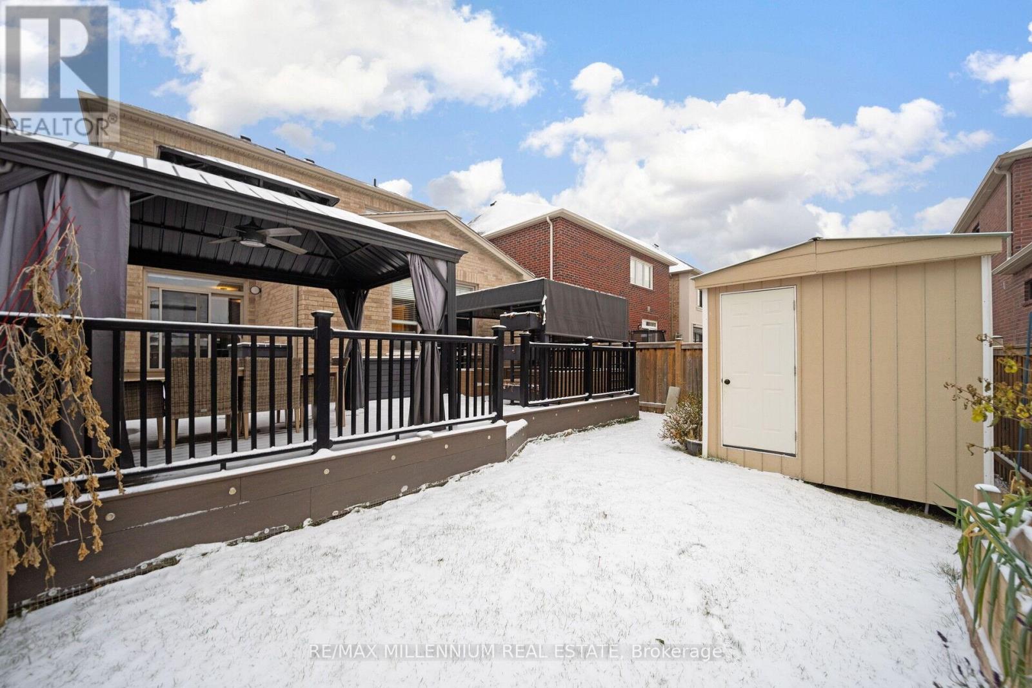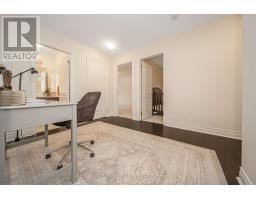36 Elwin Road Brampton, Ontario L6X 0E4
$1,290,000
Step into this immaculate, spacious 4-bedroom home, perfectly located in the desirable Credit Valley community. Every room is filled with natural light, the home features a primary bedroom with awalk-in closet and a luxurious 4-piece ensuite. The upgraded outdoor space is ideal for year-round enjoyment. Conveniently situated within walking distance to top-rated primary and secondary schools,parks, the GO Station, public transit, shopping, and more.This property is equipped with an approved dual dwelling permit and architectural plans. With oversized windows and framing already completed, along with a builders side entrance, the home is fully prepared for a legal 2-bedroom basement suite, offering significant potential for rental income or additional living space. **** EXTRAS **** Approved Dual Dwelling Permit, Architectural Plans, Code-Compliant Oversized Windows in Basement,Builder's Side Entrance, and All Outdoor Furniture Included. (id:50886)
Property Details
| MLS® Number | W11902133 |
| Property Type | Single Family |
| Community Name | Credit Valley |
| AmenitiesNearBy | Park, Schools |
| CommunityFeatures | School Bus |
| ParkingSpaceTotal | 4 |
Building
| BathroomTotal | 3 |
| BedroomsAboveGround | 4 |
| BedroomsTotal | 4 |
| Appliances | Window Coverings |
| BasementFeatures | Separate Entrance |
| BasementType | Partial |
| ConstructionStyleAttachment | Detached |
| CoolingType | Central Air Conditioning |
| ExteriorFinish | Brick, Stucco |
| FireplacePresent | Yes |
| FoundationType | Concrete |
| HalfBathTotal | 1 |
| HeatingFuel | Natural Gas |
| HeatingType | Forced Air |
| StoriesTotal | 2 |
| Type | House |
| UtilityWater | Municipal Water |
Parking
| Attached Garage |
Land
| Acreage | No |
| LandAmenities | Park, Schools |
| Sewer | Sanitary Sewer |
| SizeDepth | 109 Ft |
| SizeFrontage | 34 Ft ,1 In |
| SizeIrregular | 34.16 X 109 Ft |
| SizeTotalText | 34.16 X 109 Ft |
Rooms
| Level | Type | Length | Width | Dimensions |
|---|---|---|---|---|
| Second Level | Primary Bedroom | 5.82 m | 3.61 m | 5.82 m x 3.61 m |
| Second Level | Bedroom 2 | 3.34 m | 2.97 m | 3.34 m x 2.97 m |
| Second Level | Bedroom 3 | 4.14 m | 3.51 m | 4.14 m x 3.51 m |
| Second Level | Bedroom 4 | 3.07 m | 2.77 m | 3.07 m x 2.77 m |
| Second Level | Bathroom | Measurements not available | ||
| Second Level | Bathroom | Measurements not available | ||
| Main Level | Dining Room | 4.61 m | 3.61 m | 4.61 m x 3.61 m |
| Main Level | Bathroom | Measurements not available | ||
| Main Level | Kitchen | 2.57 m | 4 m | 2.57 m x 4 m |
| Main Level | Living Room | 3.61 m | 5.39 m | 3.61 m x 5.39 m |
| Main Level | Eating Area | 2.39 m | 4.22 m | 2.39 m x 4.22 m |
https://www.realtor.ca/real-estate/27756751/36-elwin-road-brampton-credit-valley-credit-valley
Interested?
Contact us for more information
Rita Thaer
Salesperson
81 Zenway Blvd #25
Woodbridge, Ontario L4H 0S5
Marc Singh
Salesperson
81 Zenway Blvd #25
Woodbridge, Ontario L4H 0S5





