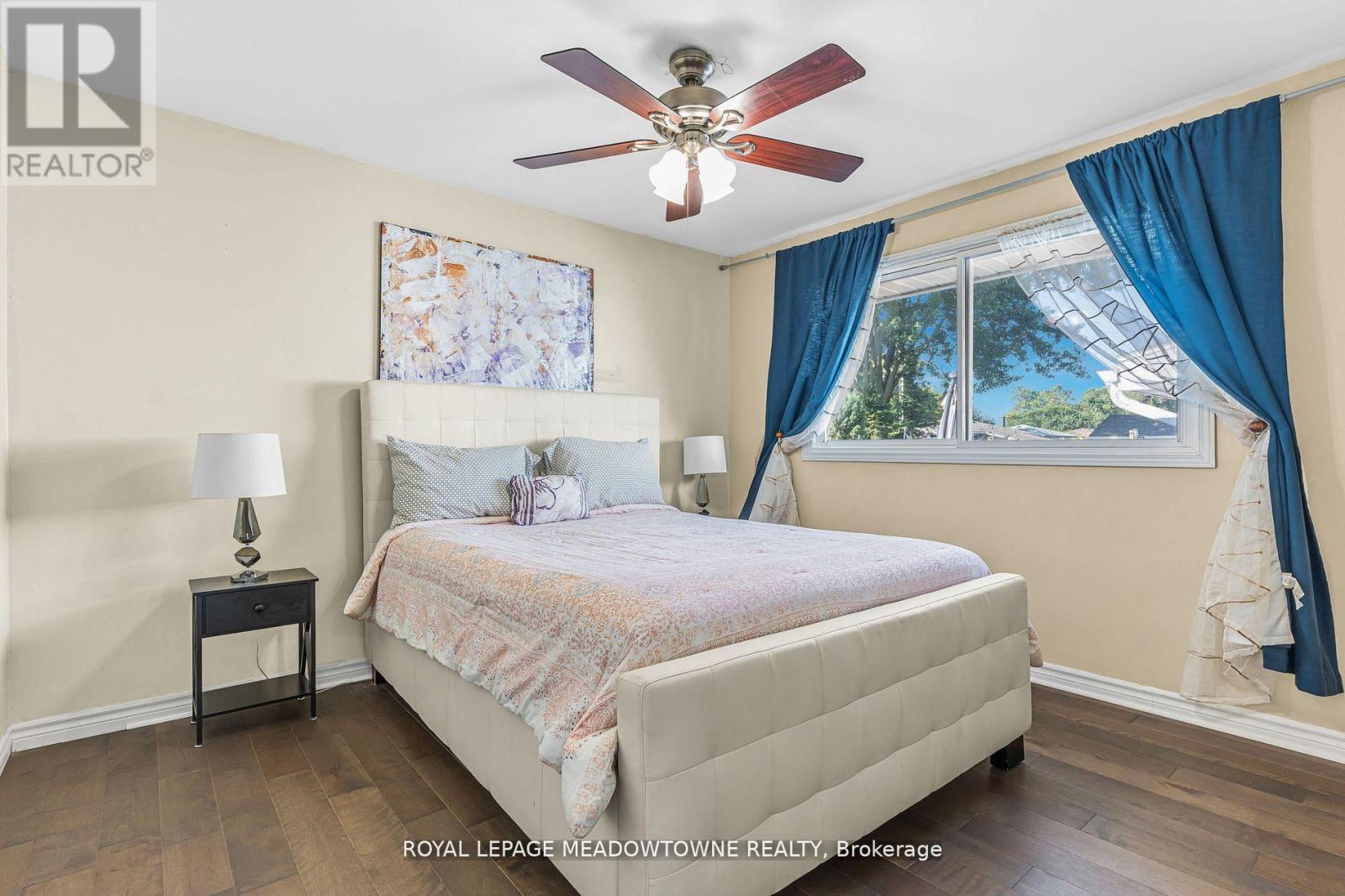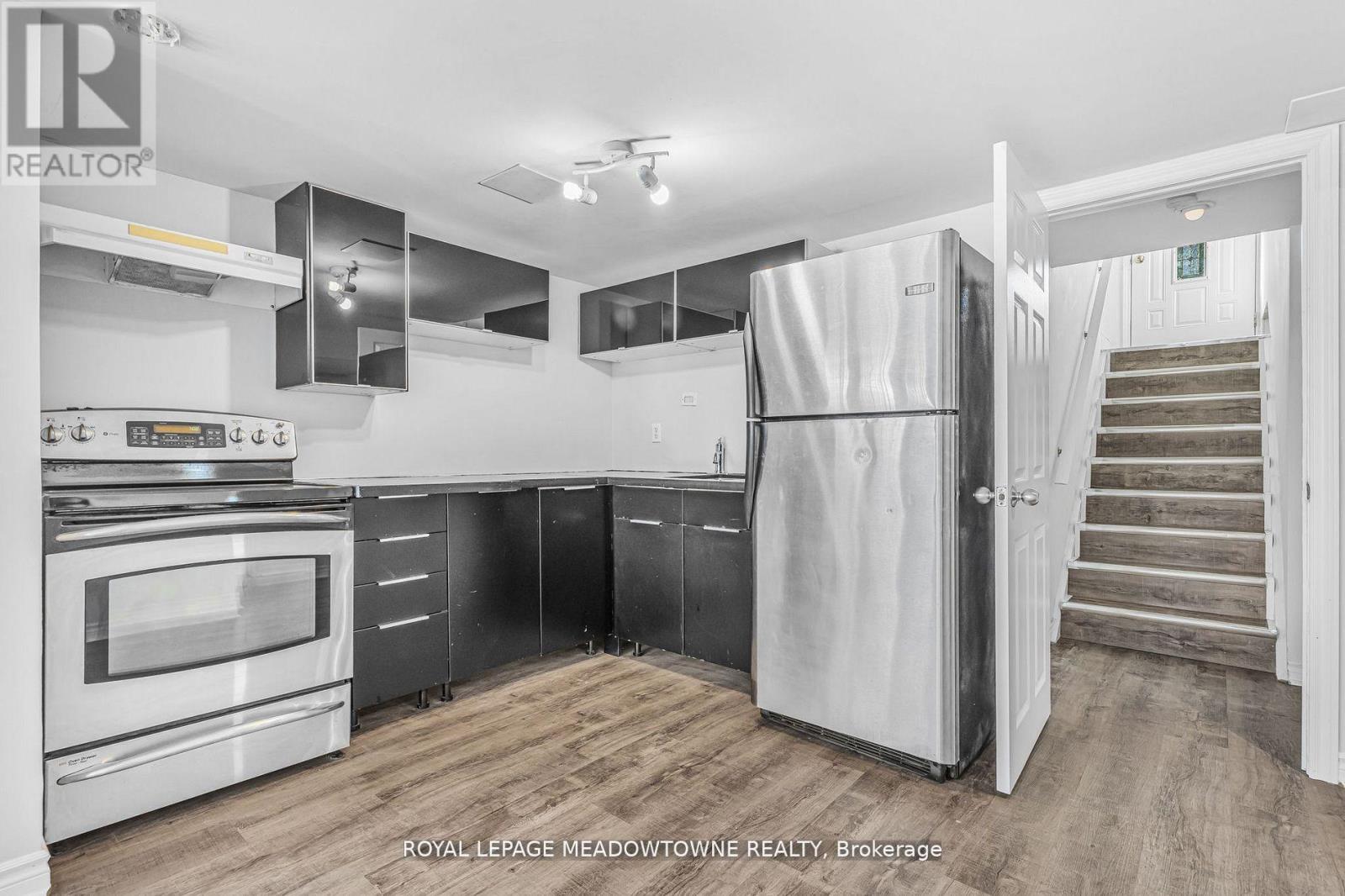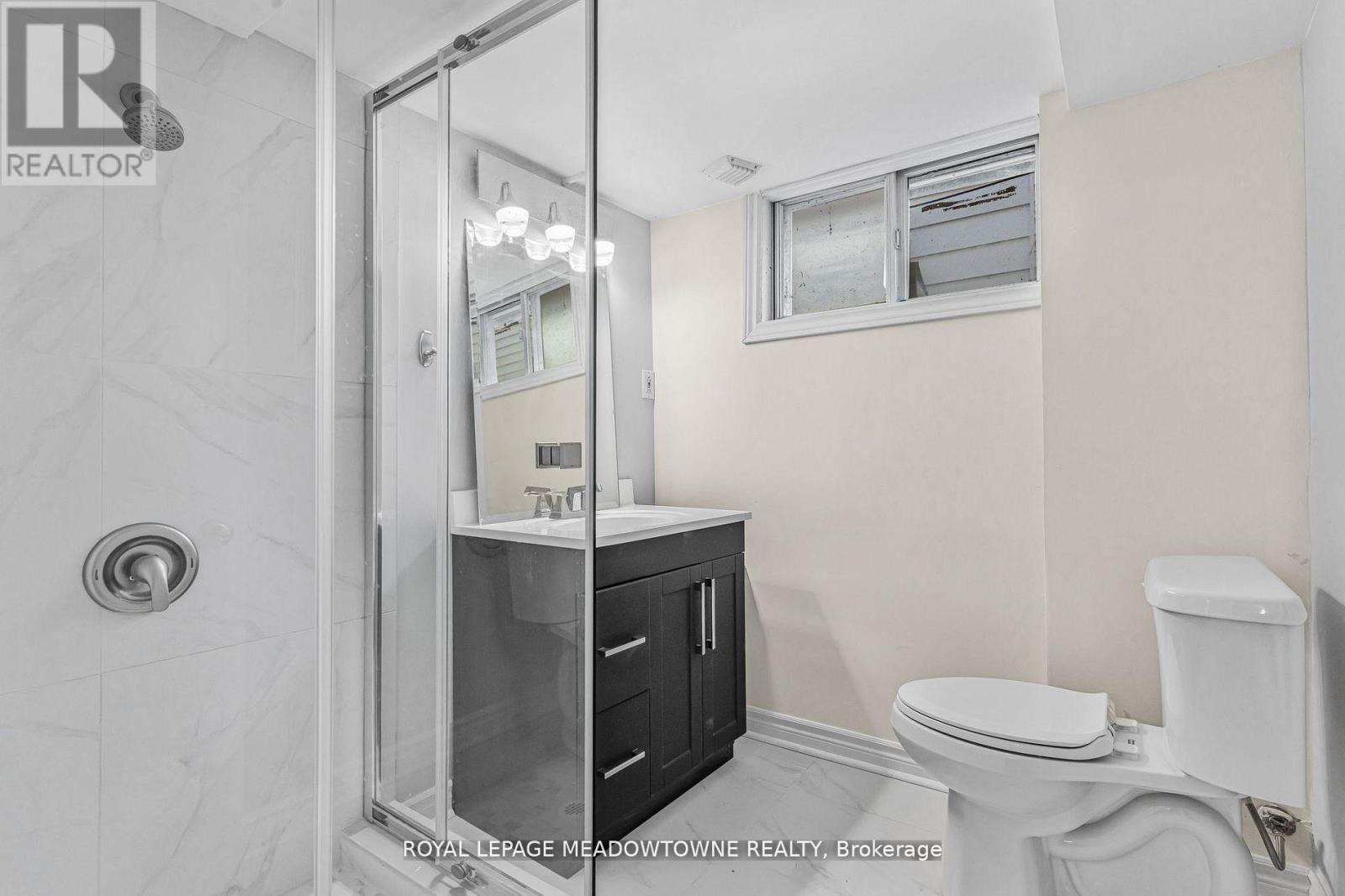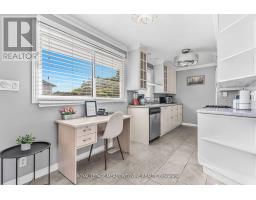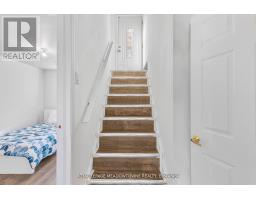36 Fawell Avenue St. Catharines, Ontario L2S 2V6
$635,000
Amazing Opportunity To Own This Beautiful Bungalow In The Desirable Grapeview Area Of St. Catharines. This beautifully designed residence boasts three bedrooms plus 3 additional bedrooms, 2nd Kitchen and a modern 3 piece bathroom, accommodating a variety of needs. The white shaker kitchen features, Quartz counters, plenty of storage space, and stainless steel appliances. Interior features two sleek bathrooms Hardwood floors,. The basement offers additional flexibility with 2nd kitchen with quartz counter tops a separate entrance, perfect for potential rental income, a home office, or a private retreat. Outside, the expansive backyard provides plenty of room for outdoor entertaining, gardening, or simply relaxing in a serene environment. Close To Hwy's, Shopping Malls & New Hospital. Don't Miss This Investment Opportunity (id:50886)
Property Details
| MLS® Number | X10402829 |
| Property Type | Single Family |
| ParkingSpaceTotal | 7 |
Building
| BathroomTotal | 2 |
| BedroomsAboveGround | 3 |
| BedroomsBelowGround | 3 |
| BedroomsTotal | 6 |
| Appliances | Dishwasher, Dryer, Refrigerator, Stove, Washer |
| ArchitecturalStyle | Bungalow |
| BasementFeatures | Apartment In Basement, Separate Entrance |
| BasementType | N/a |
| ConstructionStyleAttachment | Detached |
| CoolingType | Central Air Conditioning |
| ExteriorFinish | Aluminum Siding, Brick Facing |
| FoundationType | Poured Concrete |
| HeatingFuel | Natural Gas |
| HeatingType | Forced Air |
| StoriesTotal | 1 |
| Type | House |
| UtilityWater | Municipal Water |
Land
| Acreage | No |
| Sewer | Sanitary Sewer |
| SizeDepth | 106 Ft ,7 In |
| SizeFrontage | 50 Ft ,1 In |
| SizeIrregular | 50.11 X 106.61 Ft |
| SizeTotalText | 50.11 X 106.61 Ft|under 1/2 Acre |
| ZoningDescription | 100.00 |
Rooms
| Level | Type | Length | Width | Dimensions |
|---|---|---|---|---|
| Basement | Bedroom 3 | 3 m | 2.44 m | 3 m x 2.44 m |
| Basement | Recreational, Games Room | 5 m | 3.43 m | 5 m x 3.43 m |
| Lower Level | Kitchen | 2.44 m | 2.13 m | 2.44 m x 2.13 m |
| Lower Level | Bedroom | 3.56 m | 2.24 m | 3.56 m x 2.24 m |
| Lower Level | Bedroom 2 | 5.08 m | 2.97 m | 5.08 m x 2.97 m |
| Main Level | Kitchen | 3.17 m | 1.78 m | 3.17 m x 1.78 m |
| Main Level | Living Room | 6.3 m | 3.35 m | 6.3 m x 3.35 m |
| Main Level | Dining Room | 2.29 m | 2.26 m | 2.29 m x 2.26 m |
| Main Level | Bedroom | 3.86 m | 2.26 m | 3.86 m x 2.26 m |
| Main Level | Bedroom 2 | 3 m | 2.44 m | 3 m x 2.44 m |
| Main Level | Bedroom 3 | 3.51 m | 2.44 m | 3.51 m x 2.44 m |
https://www.realtor.ca/real-estate/27609187/36-fawell-avenue-st-catharines
Interested?
Contact us for more information
Natasha Pottinger
Salesperson
6948 Financial Drive Suite A
Mississauga, Ontario L5N 8J4
















