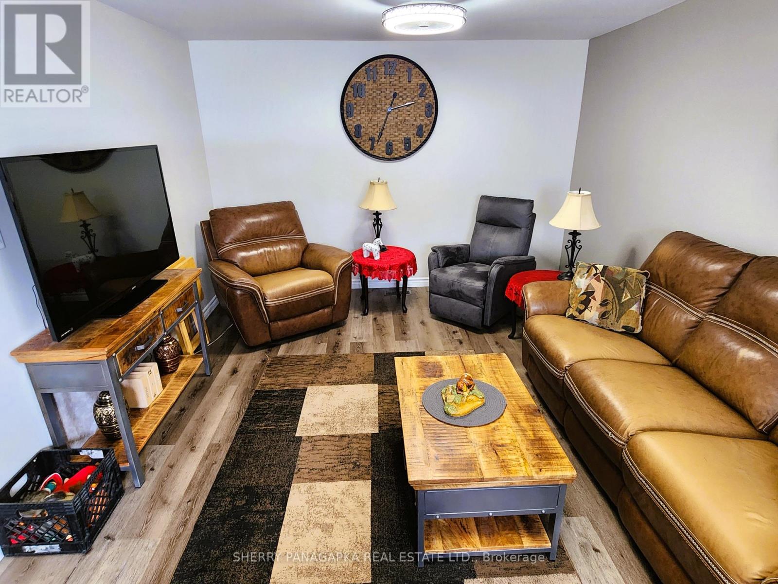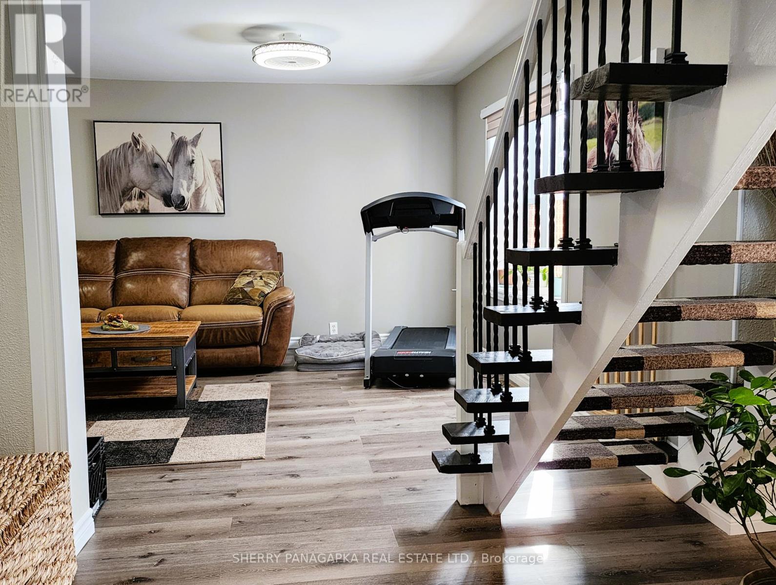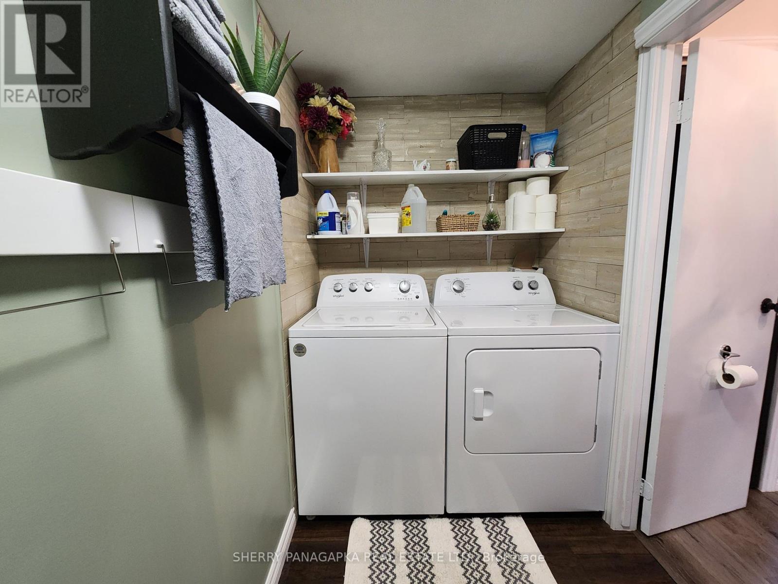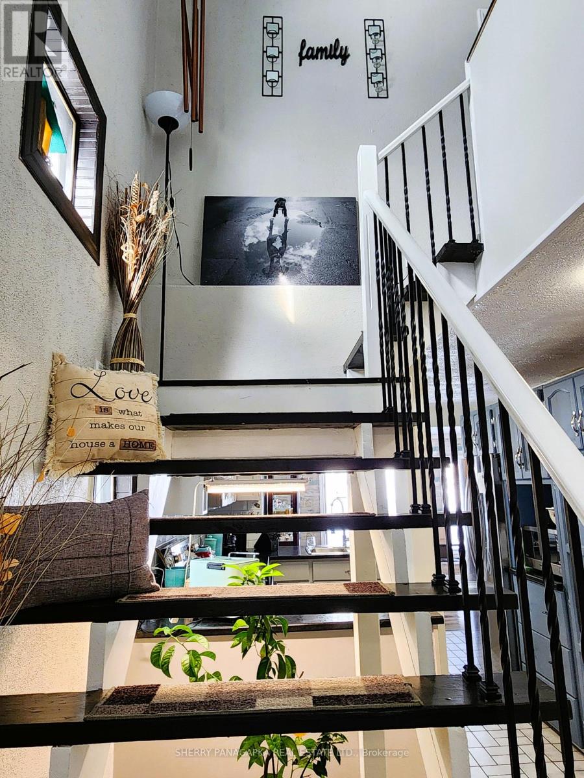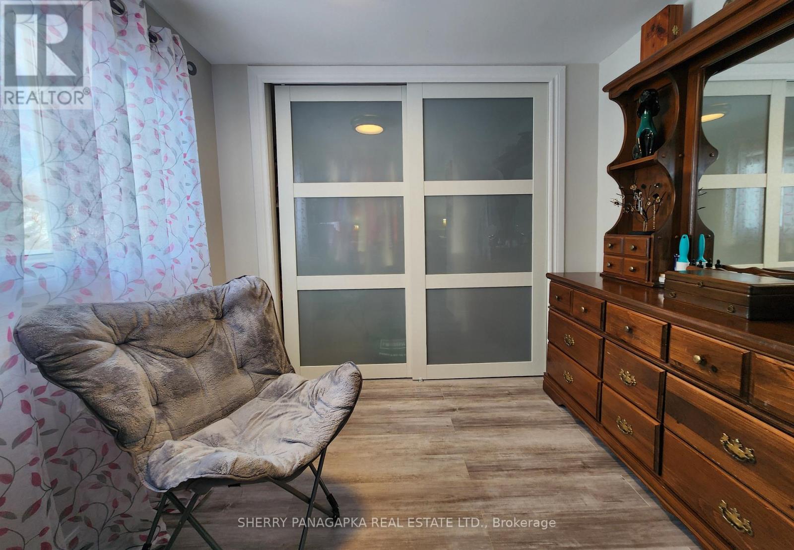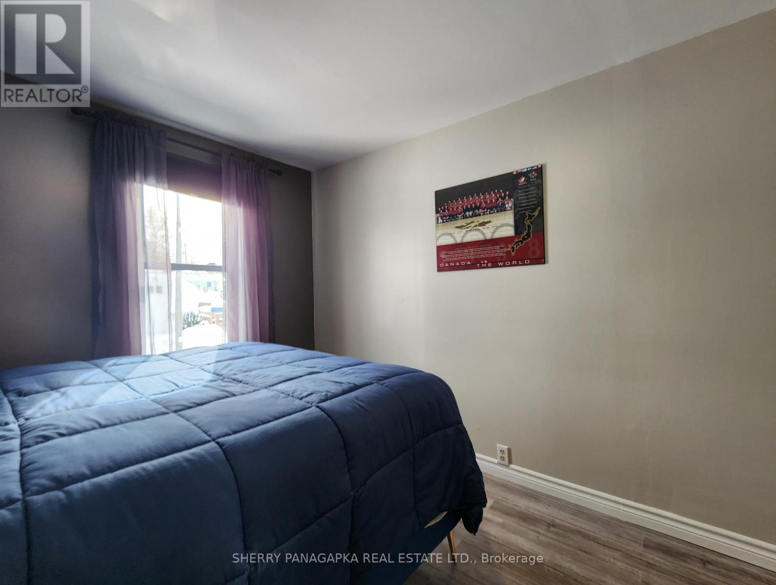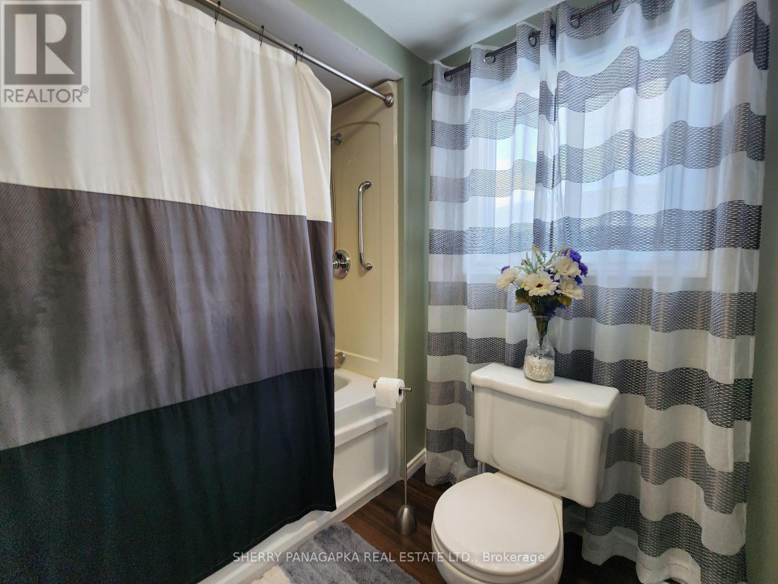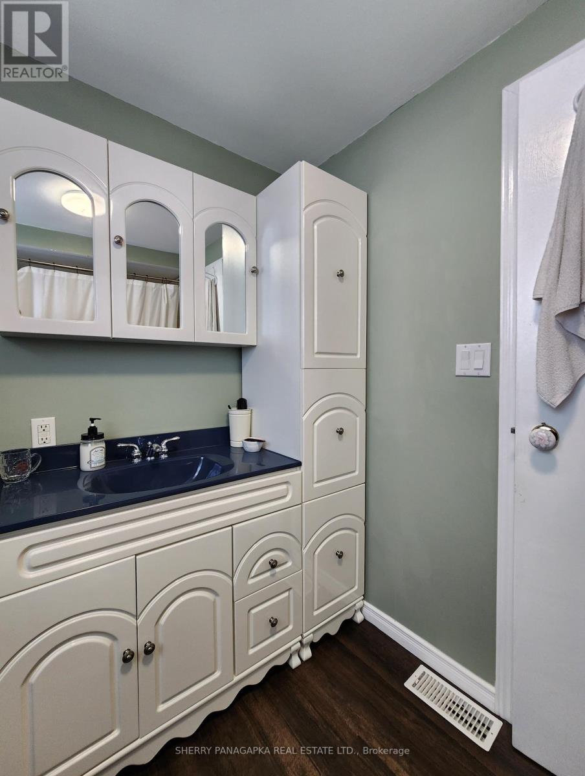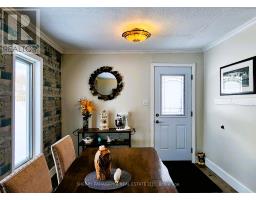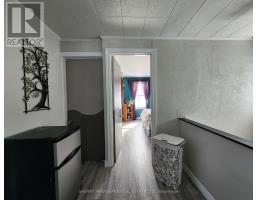36 Federal Street Kirkland Lake, Ontario P2N 1E6
$249,900
TRANSFORMED 2 STOREY HOME in the much sought after Federal Area of Kirkland Lake. This 1458 Sq Ft 3 Bedroom + 2 Bathroom home has undergone many changes and updates over the past 5 years. The main level has a fairly open concept floor plan with living room, a spacious kitchen (ample storage & countertop space, stainless steel appliances & a large pantry closet). Just beyond the kitchen is a large dining room with multiple windows & access to the fully fenced-in backyard. Also on the main level is a 2 PC Bathroom with laundry. A gorgeous staircase leads up to the second level where you will find 3 bedrooms, a 4 PC Bathroom. The primary bedroom has a seating area & double closets. The unfinished basement has plenty of storage, a workshop area. Owned h20 on demand unit. Appliances included. Photos don't do this home justice...This is a definite must-see. Other Info: Municipal code: 301. (2024: Water & Sewer $237.84 Quarterly), (Heat: Equal Month Billing$146.00) (Hydro 2024: $1,573.62) 2024 Roof Section over Dining room. (id:50886)
Property Details
| MLS® Number | T12046920 |
| Property Type | Single Family |
| Community Name | KL & Area |
| Equipment Type | None |
| Parking Space Total | 2 |
| Rental Equipment Type | None |
| Structure | Shed |
Building
| Bathroom Total | 2 |
| Bedrooms Above Ground | 3 |
| Bedrooms Total | 3 |
| Age | 51 To 99 Years |
| Appliances | Water Heater - Tankless, Dishwasher, Dryer, Stove, Washer, Refrigerator |
| Basement Development | Unfinished |
| Basement Type | N/a (unfinished) |
| Construction Style Attachment | Detached |
| Exterior Finish | Vinyl Siding |
| Foundation Type | Block |
| Half Bath Total | 1 |
| Heating Fuel | Natural Gas |
| Heating Type | Forced Air |
| Stories Total | 2 |
| Size Interior | 1,100 - 1,500 Ft2 |
| Type | House |
| Utility Water | Municipal Water |
Parking
| Carport | |
| Garage |
Land
| Acreage | No |
| Fence Type | Fully Fenced |
| Sewer | Sanitary Sewer |
| Size Depth | 94 Ft ,8 In |
| Size Frontage | 39 Ft ,10 In |
| Size Irregular | 39.9 X 94.7 Ft |
| Size Total Text | 39.9 X 94.7 Ft|under 1/2 Acre |
| Zoning Description | R1 |
Rooms
| Level | Type | Length | Width | Dimensions |
|---|---|---|---|---|
| Second Level | Primary Bedroom | 5.79 m | 2.69 m | 5.79 m x 2.69 m |
| Second Level | Bedroom 2 | 3.69 m | 2.82 m | 3.69 m x 2.82 m |
| Second Level | Bedroom 3 | 3.35 m | 2.74 m | 3.35 m x 2.74 m |
| Second Level | Bathroom | 1.9 m | 2.79 m | 1.9 m x 2.79 m |
| Main Level | Foyer | 2.82 m | 2.59 m | 2.82 m x 2.59 m |
| Main Level | Bathroom | 1.47 m | 2.59 m | 1.47 m x 2.59 m |
| Main Level | Living Room | 5.38 m | 3.35 m | 5.38 m x 3.35 m |
| Main Level | Kitchen | 3.81 m | 3.048 m | 3.81 m x 3.048 m |
| Main Level | Dining Room | 4.57 m | 4.57 m | 4.57 m x 4.57 m |
| Main Level | Pantry | 2.18 m | 0.97 m | 2.18 m x 0.97 m |
Utilities
| Cable | Available |
| Sewer | Installed |
https://www.realtor.ca/real-estate/28086393/36-federal-street-kirkland-lake-kl-area-kl-area
Contact Us
Contact us for more information
Sherry Panagapka
Broker of Record
116 Woods St.
Kirkland Lake, Ontario P2N 3C6
(705) 642-6454






