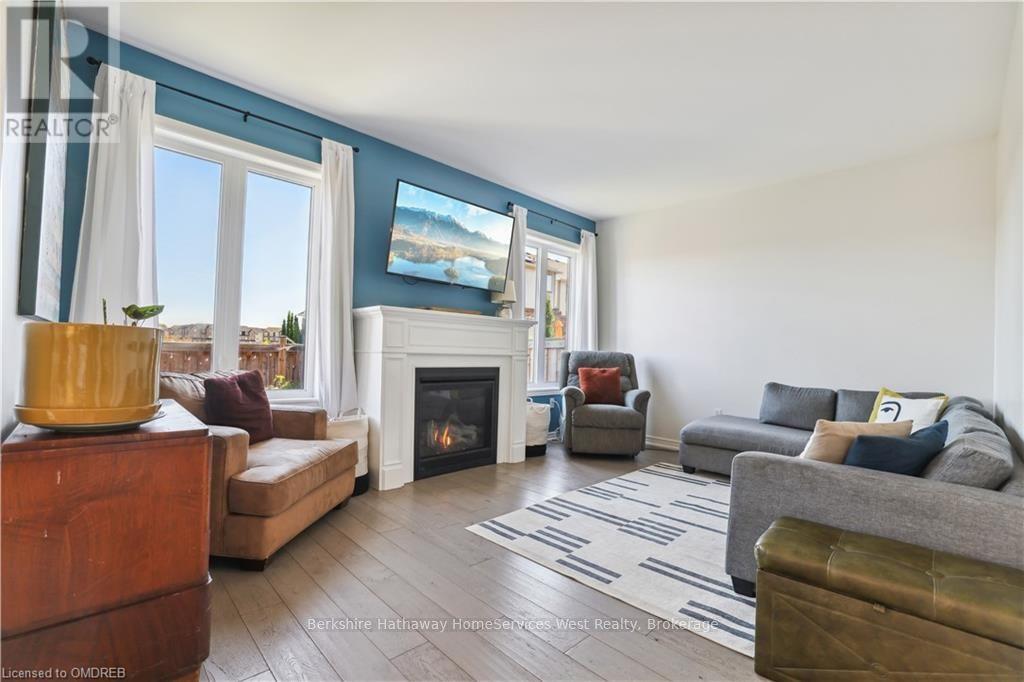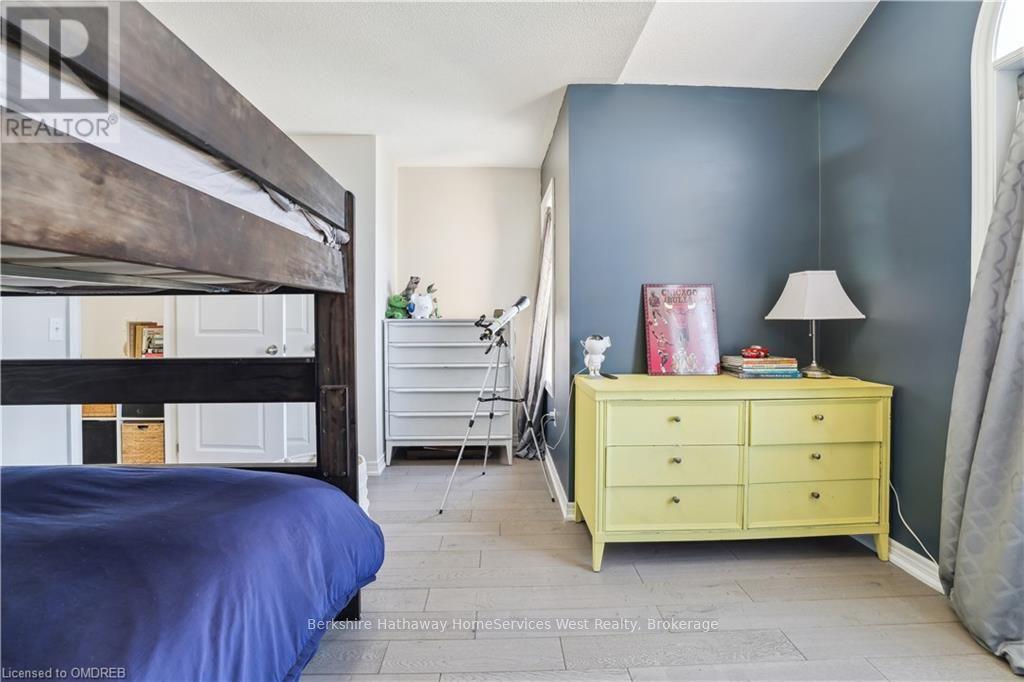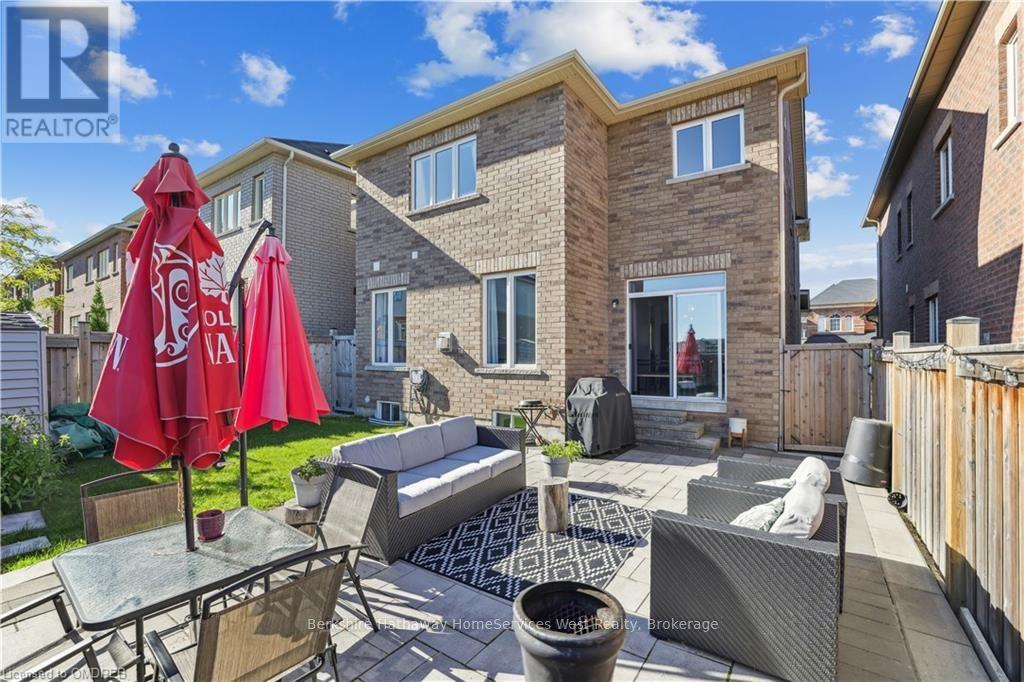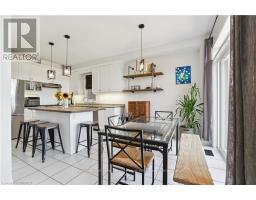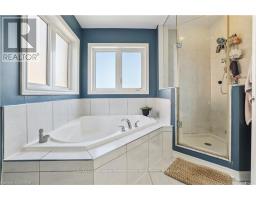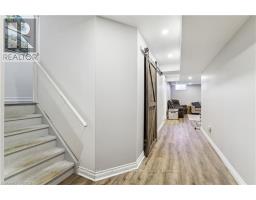36 Fingland Crescent Hamilton, Ontario L8B 0A4
$4,000 Monthly
FULLY FURNISHED SHORT TERM rental nestled on a family friendly crescent in desirable Waterdown! This exquisite two-storey detached home offers a captivating layout with 3 bedrooms, 3.5 bathrooms, and a fully finished lower level complete with a guest bedroom. The main floor welcomes you with a majestic oak staircase, stunning hardwood floors and an inviting kitchen featuring a large center island that flows seamlessly into a spacious family room adorned with a cozy gas fireplace. Entertaining is effortless with direct backyard access from the kitchen, leading to a charming stone patio ideal for hosting gatherings with loved ones. Upstairs, retreat to 3 generous bedrooms, including a primary suite boasting a walk-in closet and a luxurious 5-piece ensuite bath. A large laundry room adds practicality to the second floor. The finished basement is a haven for entertainment, offering a sprawling recreation room perfect for family fun and games, along with an additional guest bedroom and 3-piece bathroom. Located in a serene neighborhood, this home is surrounded by parks, trails, and is within walking distance to schools and the YMCA. Waterdown epitomizes small-town charm with its local shops, businesses, and restaurants, as well as annual summer festivals and a delightful Santa Claus parade, making it a cherished haven for families seeking community-centric living. (id:50886)
Property Details
| MLS® Number | X10403567 |
| Property Type | Single Family |
| Community Name | Waterdown |
| ParkingSpaceTotal | 2 |
Building
| BathroomTotal | 4 |
| BedroomsAboveGround | 3 |
| BedroomsTotal | 3 |
| Appliances | Dishwasher, Dryer, Microwave, Refrigerator, Stove, Washer, Window Coverings |
| BasementDevelopment | Finished |
| BasementType | Full (finished) |
| ConstructionStyleAttachment | Detached |
| CoolingType | Central Air Conditioning |
| ExteriorFinish | Brick |
| HalfBathTotal | 1 |
| HeatingFuel | Natural Gas |
| HeatingType | Forced Air |
| StoriesTotal | 2 |
| Type | House |
| UtilityWater | Municipal Water |
Parking
| Attached Garage |
Land
| Acreage | No |
| Sewer | Sanitary Sewer |
| SizeDepth | 88 Ft ,6 In |
| SizeFrontage | 34 Ft ,9 In |
| SizeIrregular | 34.78 X 88.58 Ft |
| SizeTotalText | 34.78 X 88.58 Ft |
| ZoningDescription | R1-31 |
Rooms
| Level | Type | Length | Width | Dimensions |
|---|---|---|---|---|
| Second Level | Bathroom | Measurements not available | ||
| Second Level | Bathroom | Measurements not available | ||
| Second Level | Primary Bedroom | 4.88 m | 3.66 m | 4.88 m x 3.66 m |
| Second Level | Bedroom | 3.35 m | 3.66 m | 3.35 m x 3.66 m |
| Second Level | Bedroom | 4.52 m | 3.96 m | 4.52 m x 3.96 m |
| Basement | Bathroom | Measurements not available | ||
| Basement | Recreational, Games Room | 7.59 m | 5.31 m | 7.59 m x 5.31 m |
| Main Level | Dining Room | 3.05 m | 3.96 m | 3.05 m x 3.96 m |
| Main Level | Great Room | 4.88 m | 3.66 m | 4.88 m x 3.66 m |
| Main Level | Kitchen | 3.2 m | 2.74 m | 3.2 m x 2.74 m |
| Main Level | Eating Area | 3.2 m | 3.05 m | 3.2 m x 3.05 m |
| Main Level | Bathroom | Measurements not available |
https://www.realtor.ca/real-estate/27610600/36-fingland-crescent-hamilton-waterdown-waterdown
Interested?
Contact us for more information
Matthew Prior
Salesperson
1 Willingdon Blvd #1
Toronto, Ontario M8X 1B9











