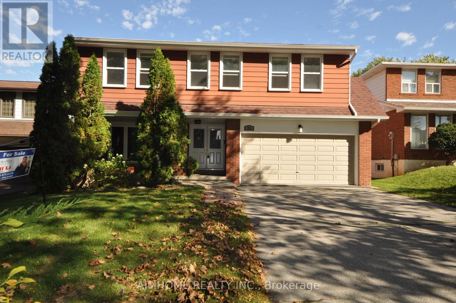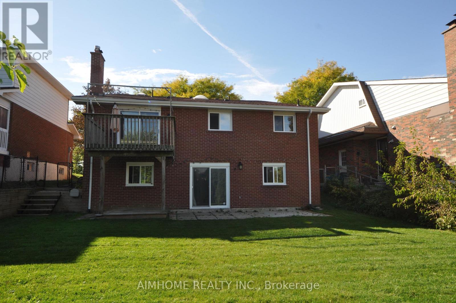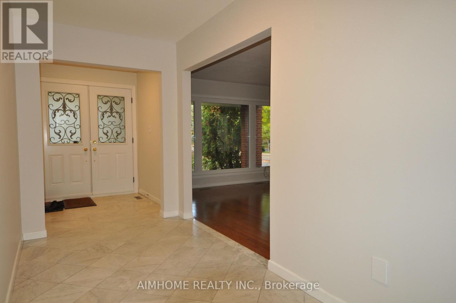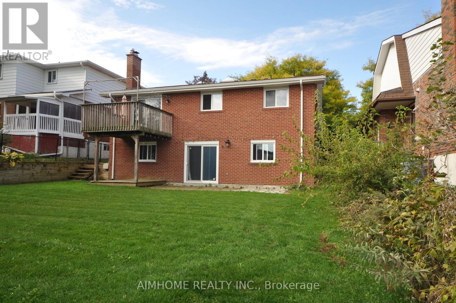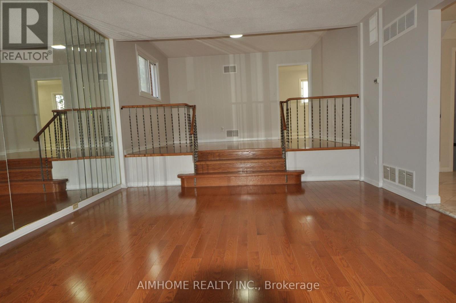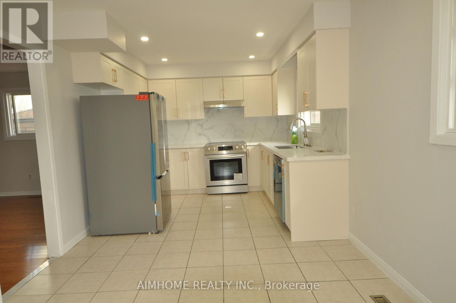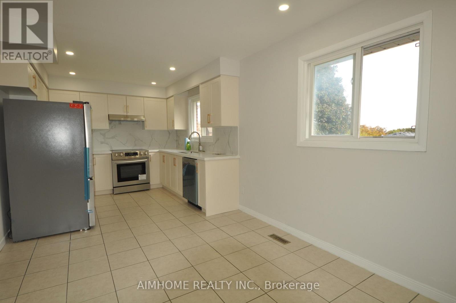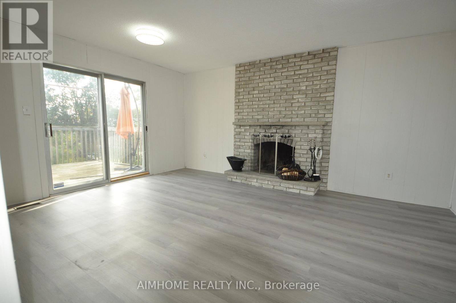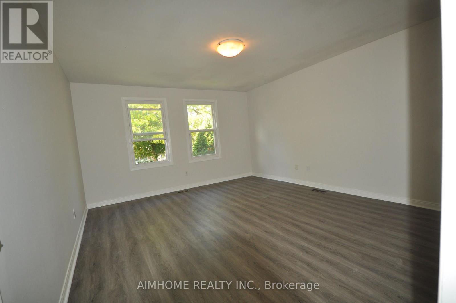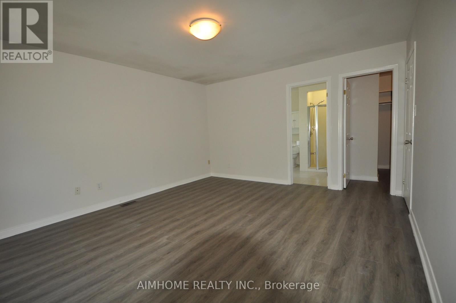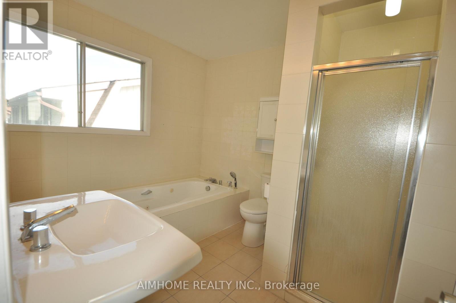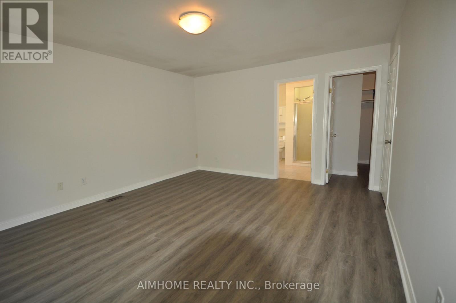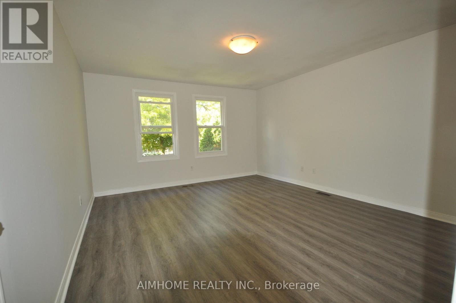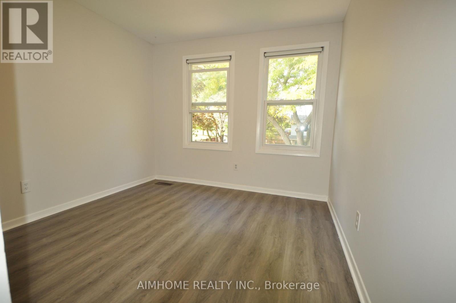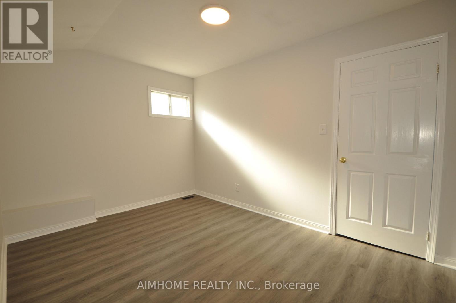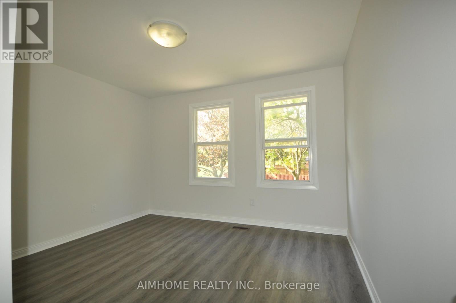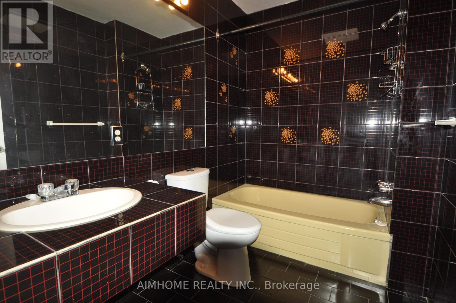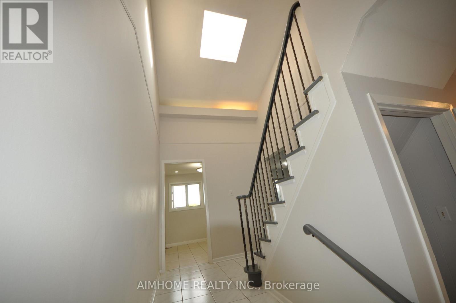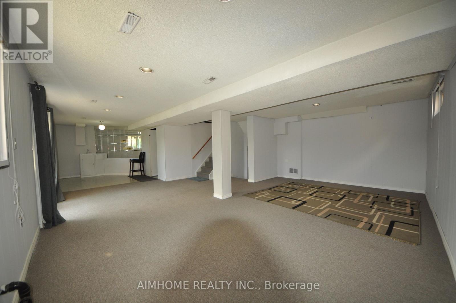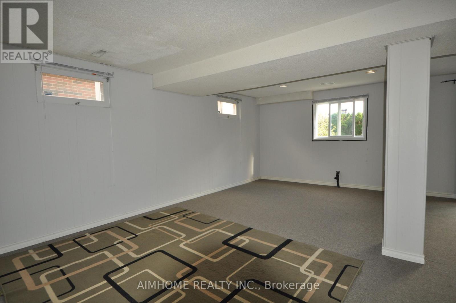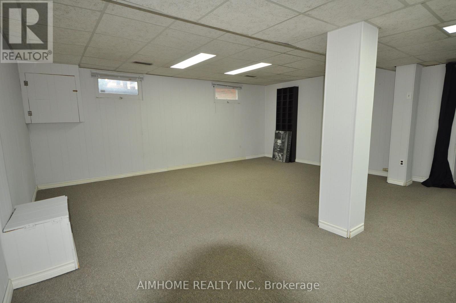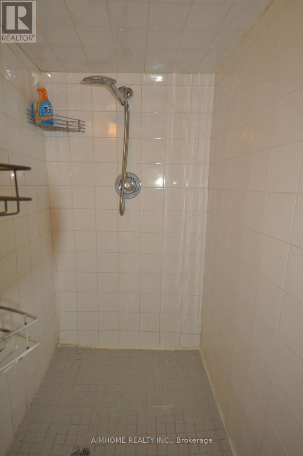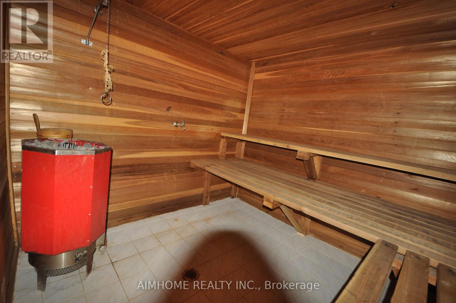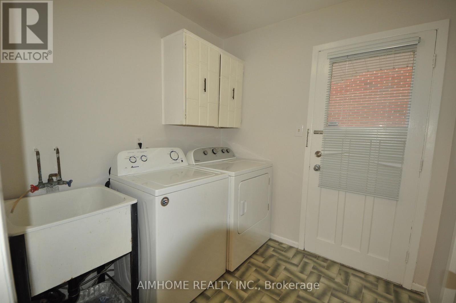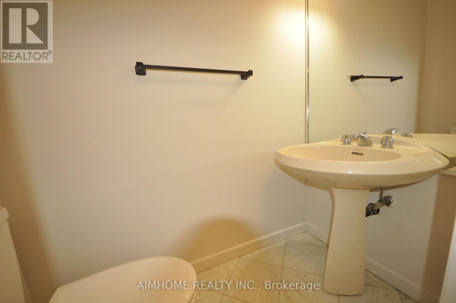36 Flowervale Road Markham, Ontario L3T 4J4
5 Bedroom
4 Bathroom
2,500 - 3,000 ft2
Fireplace
Central Air Conditioning
Forced Air
$1,488,000
Updated and spacious house at a quiet and cozy community. Steps to school and shopping center. Minute drive to highway of 404 and 401. Extremely large living room, kitchen, family room and master bedroom for luxurious life. Walk-out lower level is ideal to large family and potential additional income to cover partial or full mortgage , or increase family income for better life standard. Do not miss it ! (id:50886)
Property Details
| MLS® Number | N12470237 |
| Property Type | Single Family |
| Community Name | German Mills |
| Features | Sauna |
| Parking Space Total | 6 |
| Structure | Deck, Patio(s) |
Building
| Bathroom Total | 4 |
| Bedrooms Above Ground | 4 |
| Bedrooms Below Ground | 1 |
| Bedrooms Total | 5 |
| Appliances | Garage Door Opener Remote(s), Range, Water Heater, Water Meter, Dishwasher, Dryer, Stove, Washer, Window Coverings, Refrigerator |
| Basement Development | Finished |
| Basement Features | Walk Out |
| Basement Type | N/a (finished) |
| Construction Style Attachment | Detached |
| Cooling Type | Central Air Conditioning |
| Exterior Finish | Brick Veneer |
| Fireplace Present | Yes |
| Flooring Type | Hardwood, Laminate |
| Foundation Type | Concrete |
| Half Bath Total | 1 |
| Heating Fuel | Natural Gas |
| Heating Type | Forced Air |
| Stories Total | 2 |
| Size Interior | 2,500 - 3,000 Ft2 |
| Type | House |
| Utility Water | Municipal Water |
Parking
| Attached Garage | |
| Garage |
Land
| Acreage | No |
| Sewer | Sanitary Sewer |
| Size Depth | 125 Ft ,1 In |
| Size Frontage | 50 Ft ,1 In |
| Size Irregular | 50.1 X 125.1 Ft |
| Size Total Text | 50.1 X 125.1 Ft |
Rooms
| Level | Type | Length | Width | Dimensions |
|---|---|---|---|---|
| Second Level | Primary Bedroom | 7.4 m | 4.08 m | 7.4 m x 4.08 m |
| Second Level | Bedroom 2 | 3.74 m | 3.03 m | 3.74 m x 3.03 m |
| Second Level | Bedroom 3 | 3.63 m | 3.75 m | 3.63 m x 3.75 m |
| Second Level | Bedroom 4 | 3.9 m | 3.43 m | 3.9 m x 3.43 m |
| Basement | Bedroom | 5.84 m | 5.72 m | 5.84 m x 5.72 m |
| Basement | Recreational, Games Room | 10.7 m | 6.69 m | 10.7 m x 6.69 m |
| Main Level | Living Room | 5.8 m | 4.02 m | 5.8 m x 4.02 m |
| Main Level | Dining Room | 5.84 m | 3.68 m | 5.84 m x 3.68 m |
| Main Level | Family Room | 5 m | 4.03 m | 5 m x 4.03 m |
| Main Level | Kitchen | 6.55 m | 3.02 m | 6.55 m x 3.02 m |
https://www.realtor.ca/real-estate/29006727/36-flowervale-road-markham-german-mills-german-mills
Contact Us
Contact us for more information
Bill Li
Broker
Aimhome Realty Inc.
2175 Sheppard Ave E. Suite 106
Toronto, Ontario M2J 1W8
2175 Sheppard Ave E. Suite 106
Toronto, Ontario M2J 1W8
(416) 490-0880
(416) 490-8850
www.aimhomerealty.ca/

