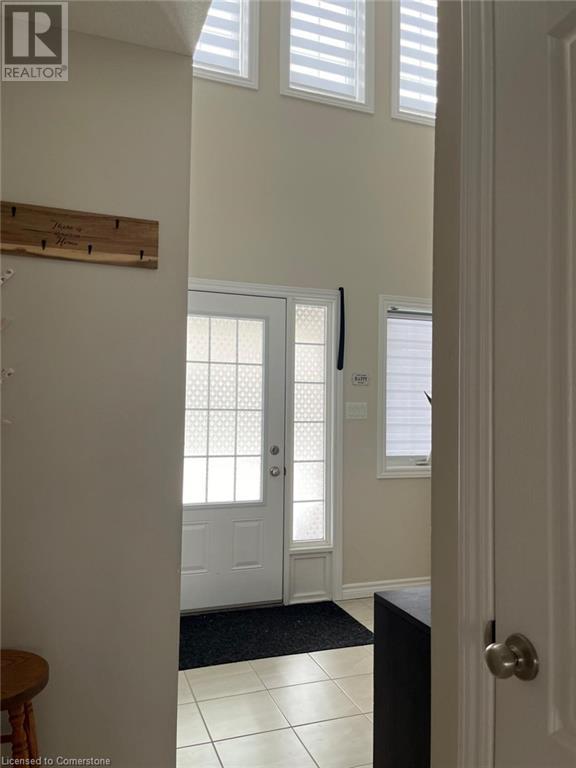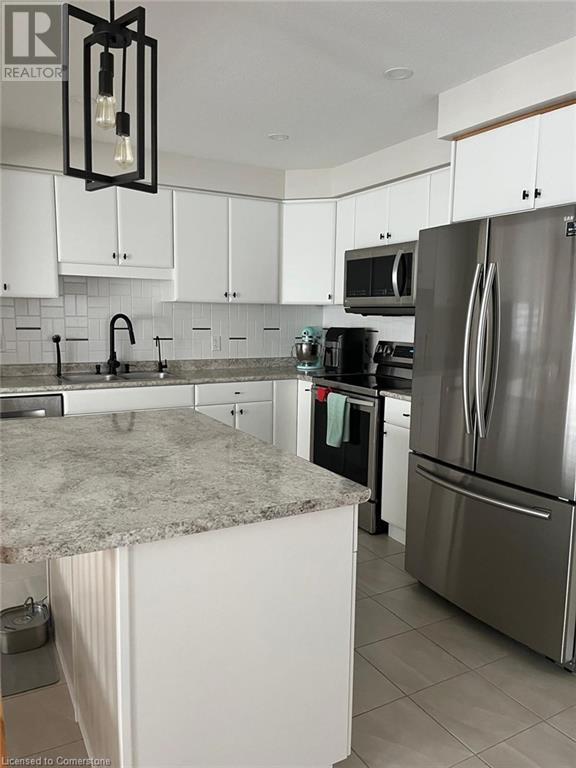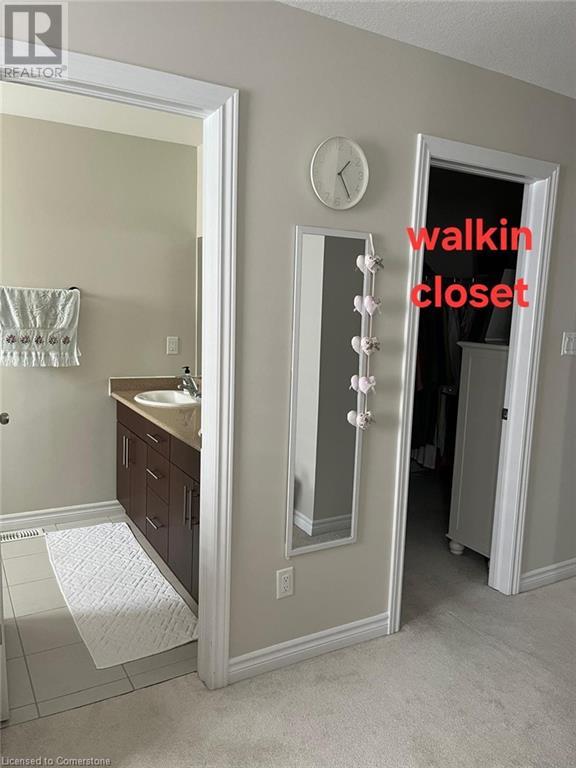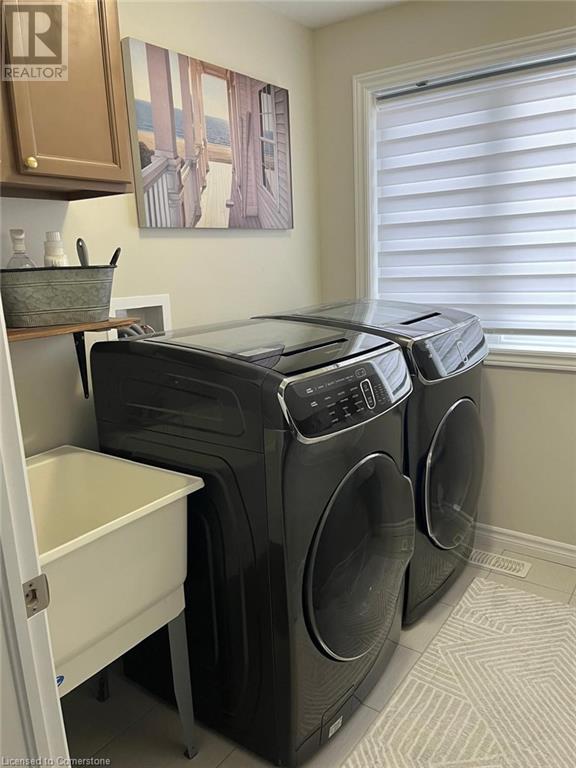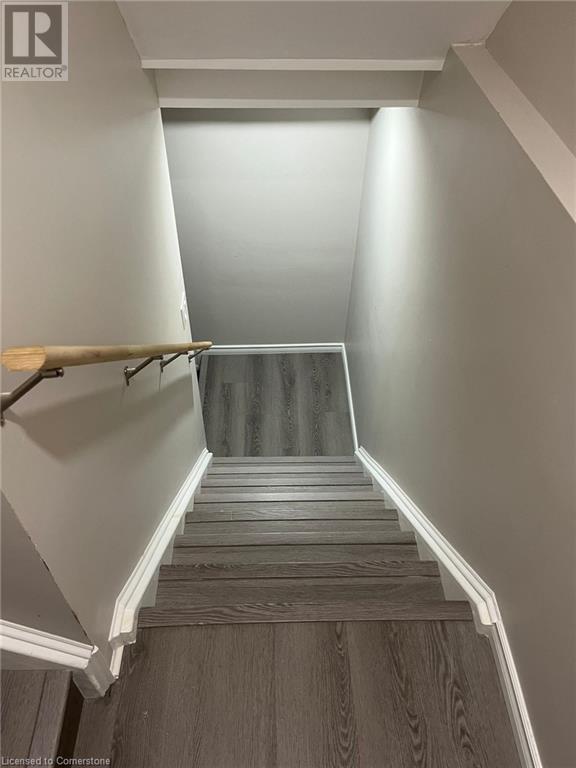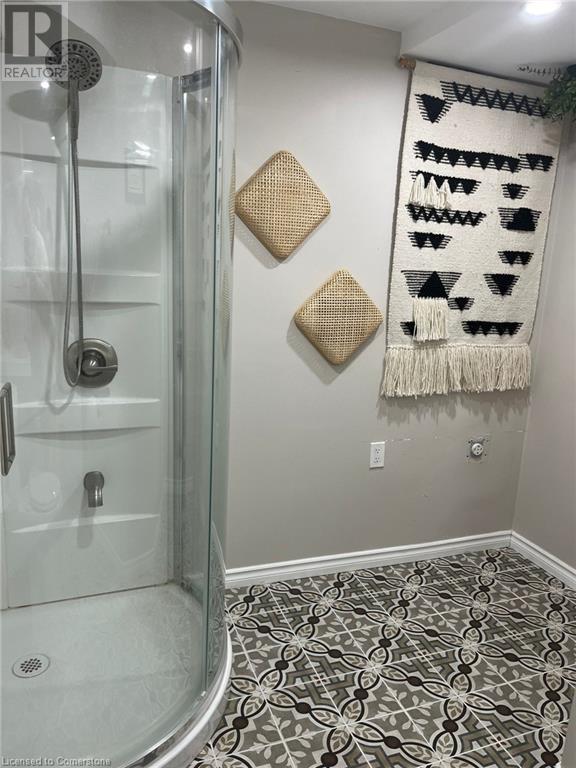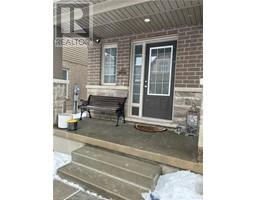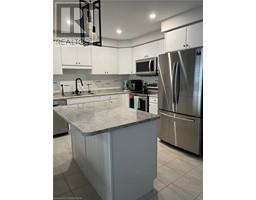36 Gleason Crescent Kitchener, Ontario N2M 0B7
$3,000 MonthlyInsurance
Step into your dream home with this exquisite semi-detached residence in the heart of Westmount! This stunning property features 3 bedrooms, 2.5 baths, and 2 parking spots, offering plenty of living space. With a central location, this 1,681 sq. ft home boasts 9 ft ceilings on the main floor and an open-concept kitchen, complete with an upgraded oversized island and stainless-steel appliances. The spacious family room is flooded with natural light and provides direct access to the backyard, ideal for entertaining. The second floor features a versatile loft area that can serve as a playroom, office, or additional living space. The primary bedroom is a serene retreat, featuring a 4-piece ensuite with double sinks and a walk-in closet with built-in organizers. A conveniently located full bathroom is situated between the other two bedrooms. Additionally, the finished basement includes a full bathroom and kitchen, offering the potential for an in-law suite or separate living space. This home is thoughtfully designed with family in mind, including amenities like a water softener, water filter, and whole-house humidifier. Currently owner-occupied, this family-friendly neighborhood is mature and welcoming, providing excellent access to playgrounds, schools, universities, hospitals, amenities, and major highways. Don’t miss the opportunity to make this beautiful home yours! (id:50886)
Property Details
| MLS® Number | 40695246 |
| Property Type | Single Family |
| Amenities Near By | Golf Nearby, Hospital, Park, Place Of Worship, Playground, Public Transit, Shopping |
| Equipment Type | Water Heater |
| Features | Paved Driveway, No Pet Home, Sump Pump |
| Parking Space Total | 2 |
| Rental Equipment Type | Water Heater |
Building
| Bathroom Total | 4 |
| Bedrooms Above Ground | 3 |
| Bedrooms Total | 3 |
| Appliances | Dishwasher, Dryer, Refrigerator, Stove, Water Softener, Washer, Microwave Built-in, Window Coverings |
| Architectural Style | 2 Level |
| Basement Development | Finished |
| Basement Type | Full (finished) |
| Constructed Date | 2021 |
| Construction Style Attachment | Semi-detached |
| Cooling Type | Central Air Conditioning |
| Exterior Finish | Brick, Vinyl Siding |
| Half Bath Total | 1 |
| Heating Type | Forced Air |
| Stories Total | 2 |
| Size Interior | 1,681 Ft2 |
| Type | House |
| Utility Water | Municipal Water |
Parking
| Attached Garage | |
| Visitor Parking |
Land
| Access Type | Road Access |
| Acreage | No |
| Land Amenities | Golf Nearby, Hospital, Park, Place Of Worship, Playground, Public Transit, Shopping |
| Sewer | Municipal Sewage System |
| Size Depth | 89 Ft |
| Size Frontage | 29 Ft |
| Size Total Text | Under 1/2 Acre |
| Zoning Description | I - 1 |
Rooms
| Level | Type | Length | Width | Dimensions |
|---|---|---|---|---|
| Second Level | Full Bathroom | 10'10'' x 6'0'' | ||
| Second Level | Other | 7'7'' x 6'0'' | ||
| Second Level | Primary Bedroom | 16'6'' x 15'7'' | ||
| Second Level | Bedroom | 10'4'' x 11'9'' | ||
| Second Level | 4pc Bathroom | 9'6'' x 5'6'' | ||
| Second Level | Bedroom | 13'0'' x 12'9'' | ||
| Basement | 3pc Bathroom | Measurements not available | ||
| Main Level | Family Room | 11'11'' x 21'6'' | ||
| Main Level | Kitchen | 9'8'' x 10'6'' | ||
| Main Level | Eat In Kitchen | 10'1'' x 11'0'' | ||
| Main Level | 2pc Bathroom | 5'4'' x 5'0'' | ||
| Main Level | Foyer | 8'11'' x 7'0'' |
Utilities
| Electricity | Available |
| Natural Gas | Available |
https://www.realtor.ca/real-estate/27866898/36-gleason-crescent-kitchener
Contact Us
Contact us for more information
Andre Ozsever
Salesperson
Unit 1 - 1770 King Street East
Kitchener, Ontario N2G 2P1
(519) 743-6666
(519) 744-1212
righttimerealestate.c21.ca





