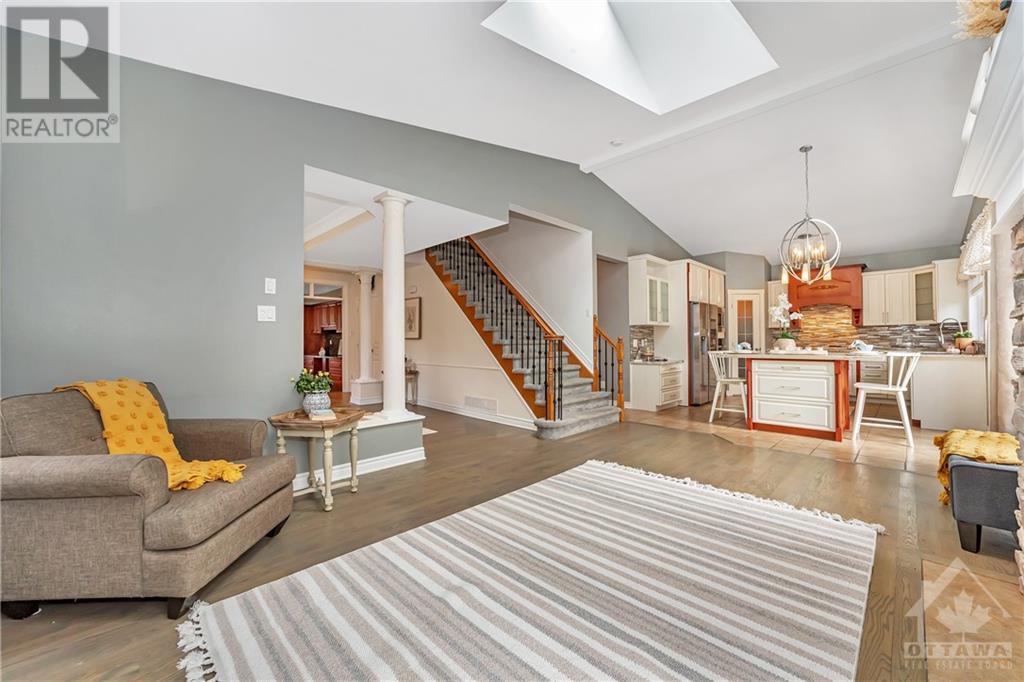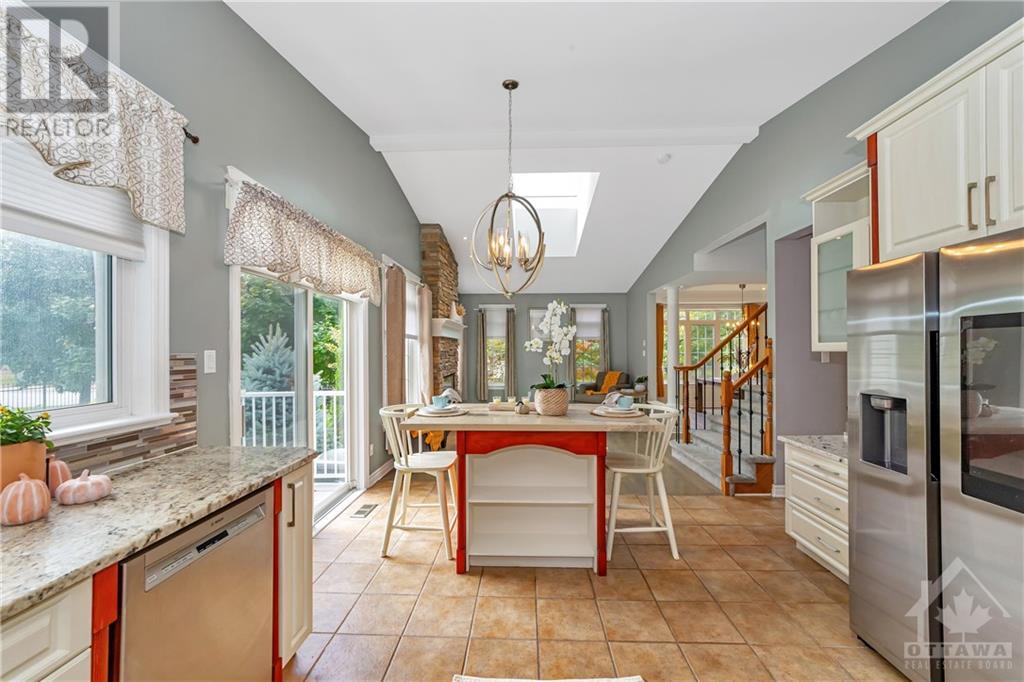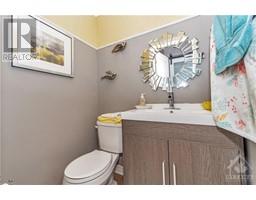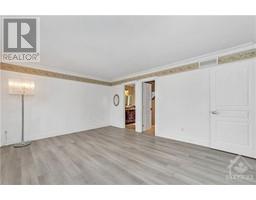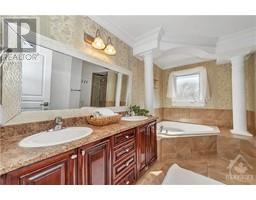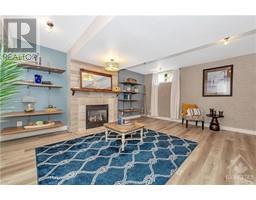36 Golflinks Drive Ottawa, Ontario K2J 5M1
$974,900
This stunning 4+1 bedroom, 3.5-bath former model home, set on a landscaped corner lot in Stonebridge, offers a blend of comfort and elegance. With abundant natural light and a thoughtfully designed layout, it’s perfect for modern living. The main floor features a formal living room that can be used as a den or office, a beautiful dining room with a detailed ceiling, and a cozy living room with a gorgeous oversized fireplace. The bright kitchen boasts newer appliances and plenty of storage, while a laundry/mud room and powder room provide added convenience. Upstairs, the primary suite includes a walk-in closet and an ensuite with a soaker tub, glass shower, and dual sinks. Three more bedrooms and a family bathroom complete the upper floor. The fully finished basement features high ceilings, an additional bedroom and full bathroom, and storage space. Enjoy the hot tub in the low-maintenance yard, including an irrigation system for easy lawn care. Don’t miss your chance to make it yours! (id:50886)
Property Details
| MLS® Number | 1415645 |
| Property Type | Single Family |
| Neigbourhood | Stonebridge |
| AmenitiesNearBy | Public Transit, Recreation Nearby, Shopping |
| Features | Corner Site |
| ParkingSpaceTotal | 6 |
| Structure | Deck |
Building
| BathroomTotal | 4 |
| BedroomsAboveGround | 4 |
| BedroomsBelowGround | 1 |
| BedroomsTotal | 5 |
| Appliances | Refrigerator, Oven - Built-in, Cooktop, Dishwasher, Dryer, Hood Fan, Microwave, Washer, Hot Tub, Blinds |
| BasementDevelopment | Finished |
| BasementType | Full (finished) |
| ConstructedDate | 2004 |
| ConstructionStyleAttachment | Detached |
| CoolingType | Central Air Conditioning |
| ExteriorFinish | Stone, Brick, Siding |
| FireplacePresent | Yes |
| FireplaceTotal | 2 |
| Fixture | Drapes/window Coverings |
| FlooringType | Hardwood, Tile, Vinyl |
| FoundationType | Poured Concrete |
| HalfBathTotal | 1 |
| HeatingFuel | Natural Gas |
| HeatingType | Forced Air |
| StoriesTotal | 2 |
| Type | House |
| UtilityWater | Municipal Water |
Parking
| Attached Garage |
Land
| Acreage | No |
| FenceType | Fenced Yard |
| LandAmenities | Public Transit, Recreation Nearby, Shopping |
| Sewer | Municipal Sewage System |
| SizeDepth | 118 Ft |
| SizeFrontage | 57 Ft |
| SizeIrregular | 57 Ft X 118 Ft |
| SizeTotalText | 57 Ft X 118 Ft |
| ZoningDescription | Residential |
Rooms
| Level | Type | Length | Width | Dimensions |
|---|---|---|---|---|
| Second Level | Primary Bedroom | 16'3" x 12'11" | ||
| Second Level | 5pc Ensuite Bath | 12'2" x 10'11" | ||
| Second Level | Other | Measurements not available | ||
| Second Level | Bedroom | 12'4" x 10'0" | ||
| Second Level | Bedroom | 11'11" x 11'6" | ||
| Second Level | Bedroom | 9'8" x 9'11" | ||
| Second Level | 5pc Bathroom | 12'1" x 4'11" | ||
| Lower Level | Family Room | 19'5" x 15'8" | ||
| Lower Level | Bedroom | 24'5" x 16'0" | ||
| Lower Level | 4pc Bathroom | 8'8" x 5'0" | ||
| Main Level | Living Room | 17'7" x 12'11" | ||
| Main Level | Dining Room | 16'0" x 11'11" | ||
| Main Level | Kitchen | 17'2" x 12'10" | ||
| Main Level | Office | 14'3" x 11'11" | ||
| Main Level | Mud Room | 7'6" x 7'4" | ||
| Main Level | Partial Bathroom | Measurements not available |
https://www.realtor.ca/real-estate/27519513/36-golflinks-drive-ottawa-stonebridge
Interested?
Contact us for more information
Hanna Browne
Broker
3101 Strandherd Drive, Suite 4
Ottawa, Ontario K2G 4R9










