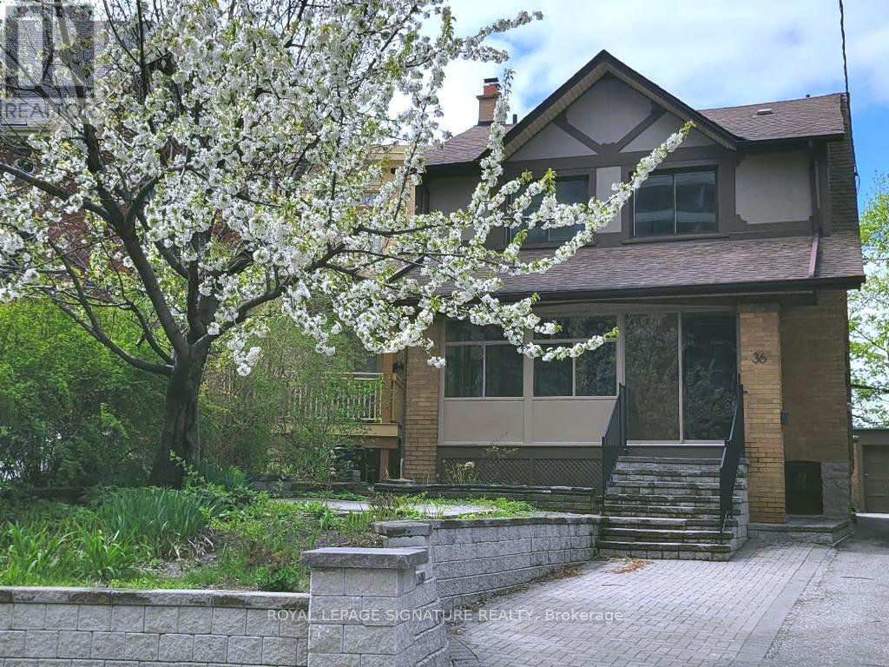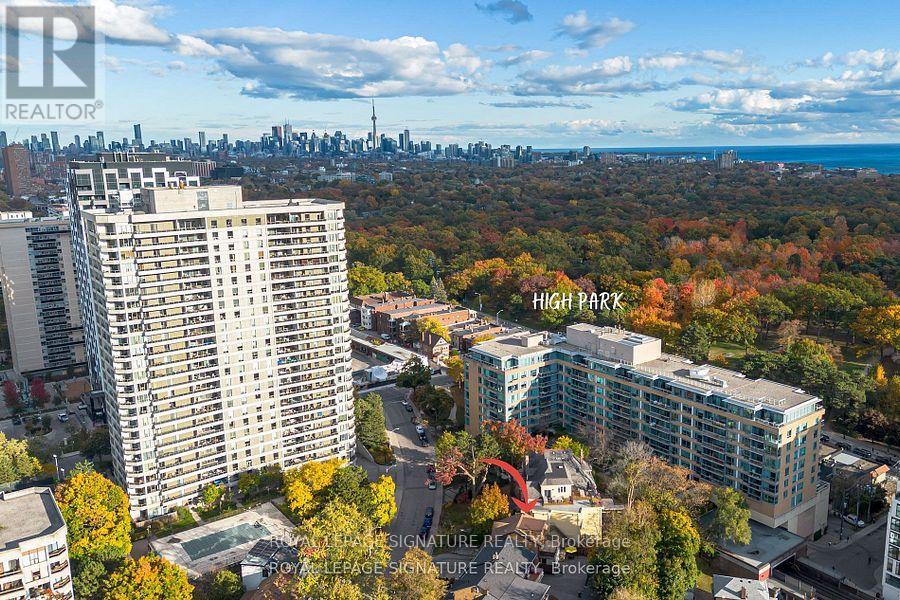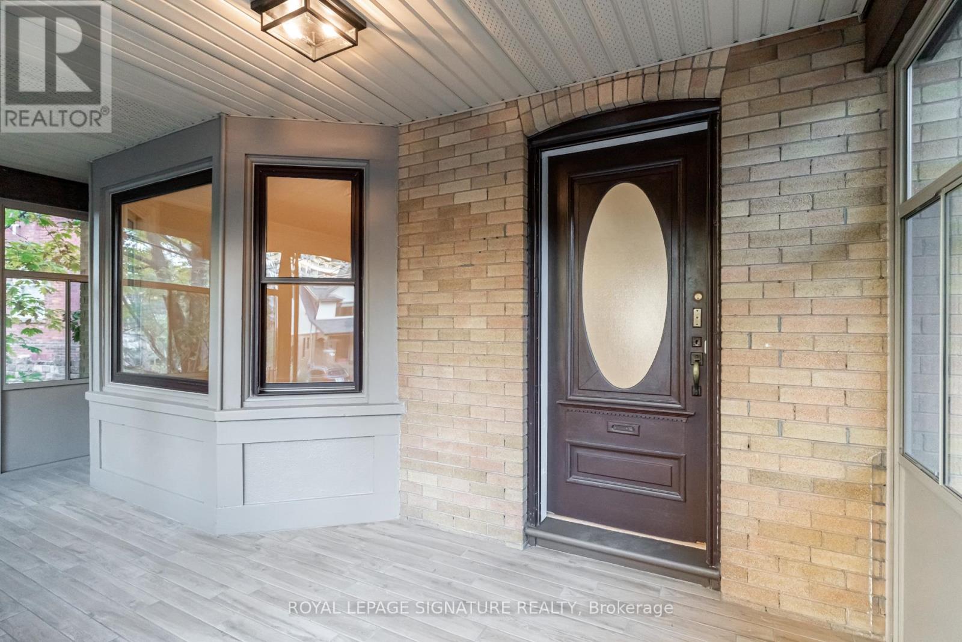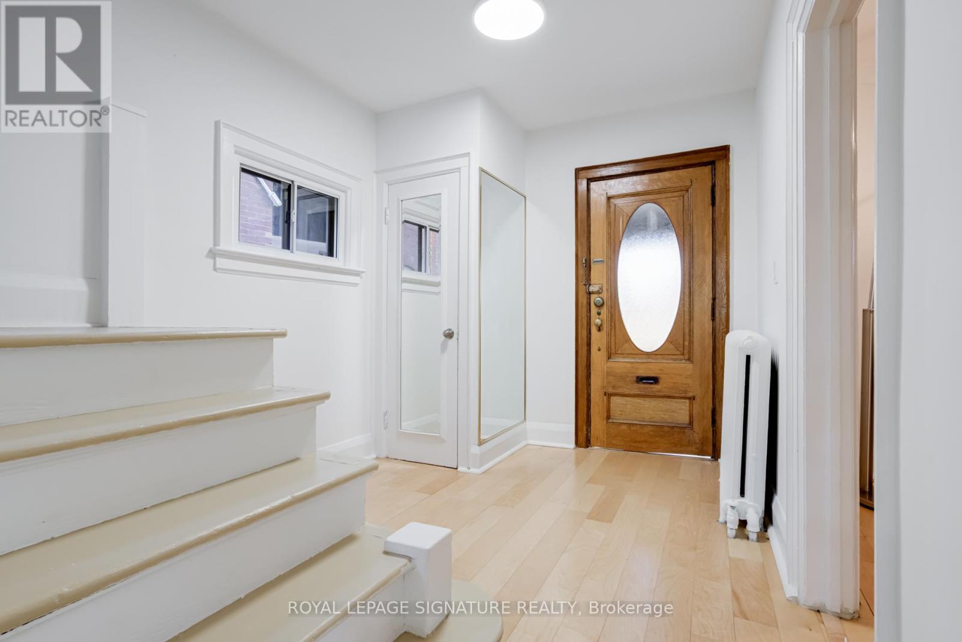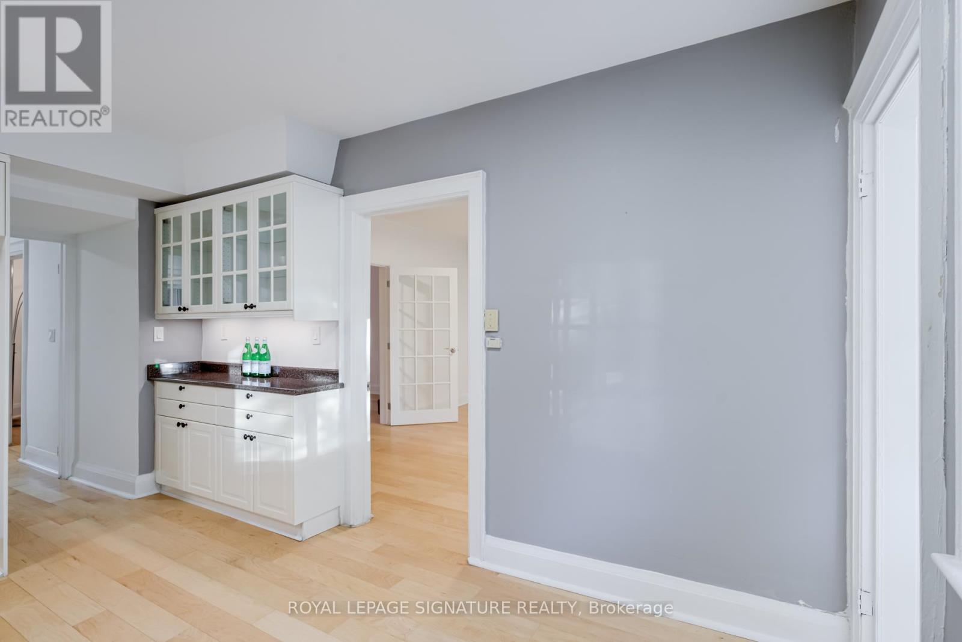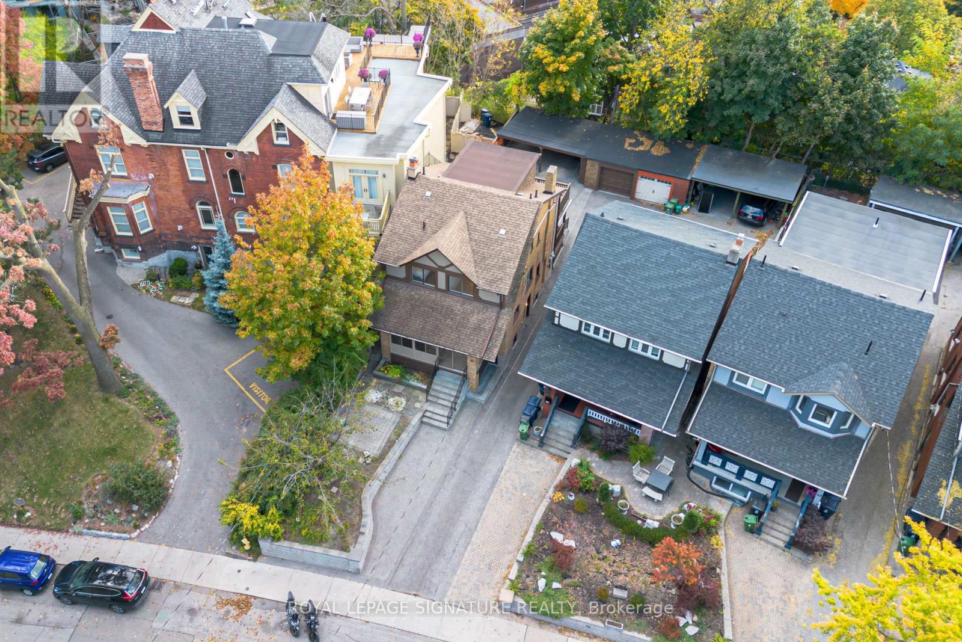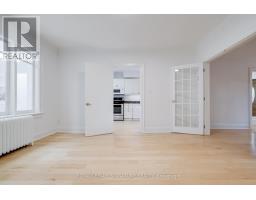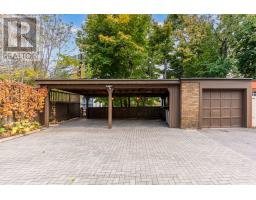36 Gothic Avenue Toronto, Ontario M6P 2V9
$1,795,000
Unlock the potential of 36 Gothic Ave, a unique gem right across from vibrant High Park! With 3 vacant self-contained units, each with a private entrance and parking, this home offers flexibility for end-users and investors alike. Live in one unit and let the other two be your mortgage helpers! Or convert back to a 4-bedroom single-family home by removing the upper kitchen. Owner is open to completing the easy conversion - ask me for details. Sitting on a deeper lot than most in the area means more breathing room and privacy, unlike other houses tightly packed together. And it qualifies for a garden suite! Flanked by a luxury boutique condo and home owners - no rental buildings.A huge sun-filled rear deck offers the perfect spot for relaxing or entertaining. The low maintenance landscaping features $80K in interlock and a large 1,000 sq ft rear patio. Imagine adding a firepit and seating area to create your own private outdoor retreat. Want even more green space? The carport can be removed to expand the backyard. Come see why 36 Gothic Ave is such a smart investment! (id:50886)
Property Details
| MLS® Number | W12055640 |
| Property Type | Single Family |
| Community Name | High Park North |
| Amenities Near By | Public Transit, Park, Schools |
| Features | Paved Yard |
| Parking Space Total | 4 |
| Structure | Deck, Porch |
| View Type | View |
Building
| Bathroom Total | 3 |
| Bedrooms Above Ground | 4 |
| Bedrooms Below Ground | 1 |
| Bedrooms Total | 5 |
| Age | 100+ Years |
| Appliances | Water Heater, Dishwasher, Dryer, Microwave, Two Stoves, Washer, Refrigerator |
| Basement Development | Finished |
| Basement Features | Separate Entrance |
| Basement Type | N/a (finished) |
| Construction Style Attachment | Detached |
| Exterior Finish | Brick |
| Fireplace Present | Yes |
| Fireplace Total | 3 |
| Flooring Type | Laminate, Tile |
| Heating Type | Hot Water Radiator Heat |
| Stories Total | 3 |
| Size Interior | 1,500 - 2,000 Ft2 |
| Type | House |
| Utility Water | Municipal Water |
Parking
| Detached Garage | |
| Garage | |
| Covered |
Land
| Acreage | No |
| Land Amenities | Public Transit, Park, Schools |
| Sewer | Sanitary Sewer |
| Size Depth | 120 Ft ,10 In |
| Size Frontage | 29 Ft ,7 In |
| Size Irregular | 29.6 X 120.9 Ft ; Irregular |
| Size Total Text | 29.6 X 120.9 Ft ; Irregular |
Rooms
| Level | Type | Length | Width | Dimensions |
|---|---|---|---|---|
| Second Level | Living Room | 3.85 m | 3.19 m | 3.85 m x 3.19 m |
| Second Level | Kitchen | 3.34 m | 3.18 m | 3.34 m x 3.18 m |
| Second Level | Primary Bedroom | 3.47 m | 3.34 m | 3.47 m x 3.34 m |
| Second Level | Bedroom 2 | 4.39 m | 3.13 m | 4.39 m x 3.13 m |
| Third Level | Loft | 5.98 m | 5.37 m | 5.98 m x 5.37 m |
| Main Level | Living Room | 4.91 m | 3.96 m | 4.91 m x 3.96 m |
| Main Level | Dining Room | 3.96 m | 3.59 m | 3.96 m x 3.59 m |
| Main Level | Kitchen | 5.09 m | 2.94 m | 5.09 m x 2.94 m |
https://www.realtor.ca/real-estate/28106112/36-gothic-avenue-toronto-high-park-north-high-park-north
Contact Us
Contact us for more information
Mary Pinelli
Salesperson
(416) 998-6279
495 Wellington St W #100
Toronto, Ontario M5V 1G1
(416) 205-0355
(416) 205-0360

